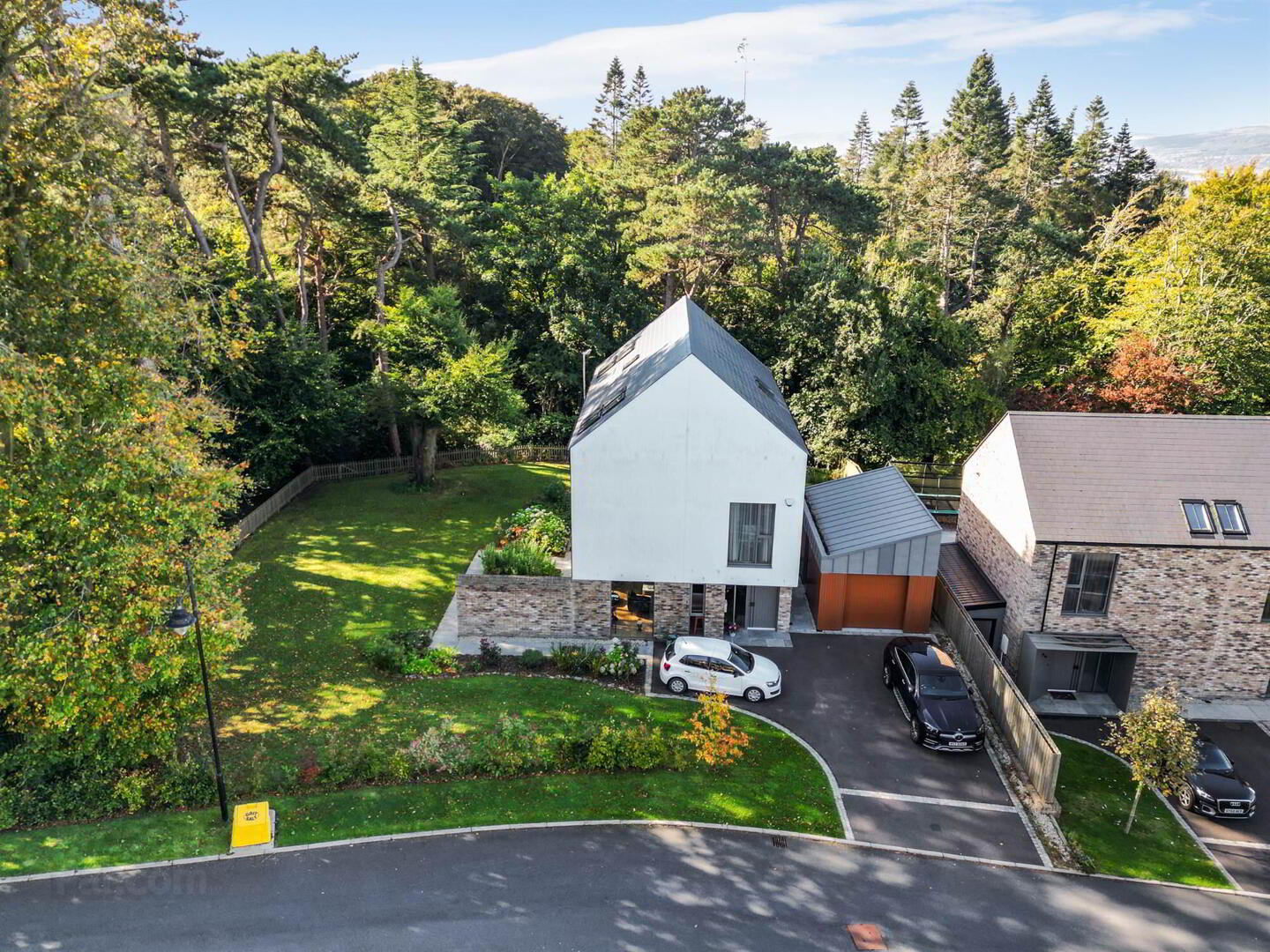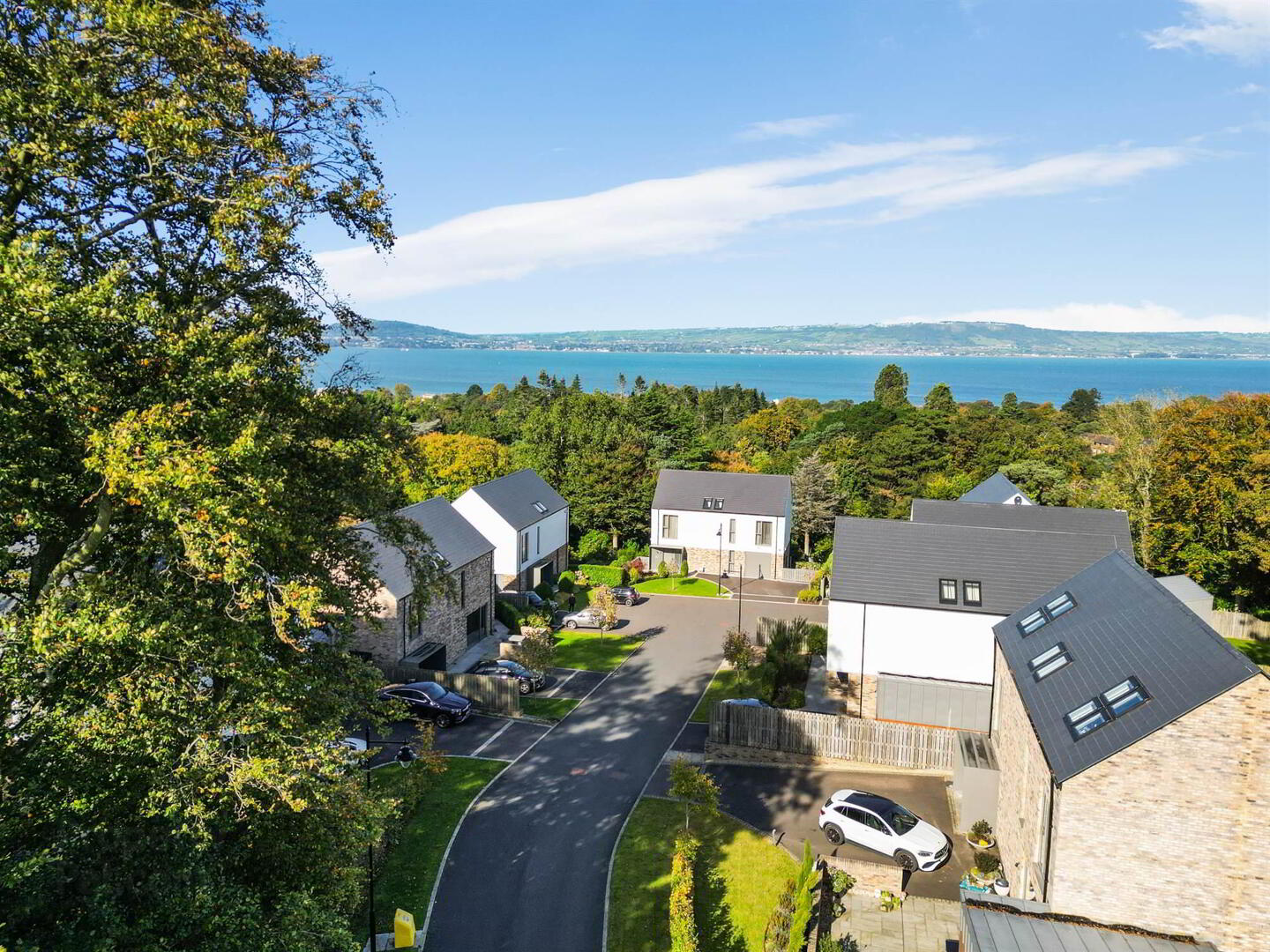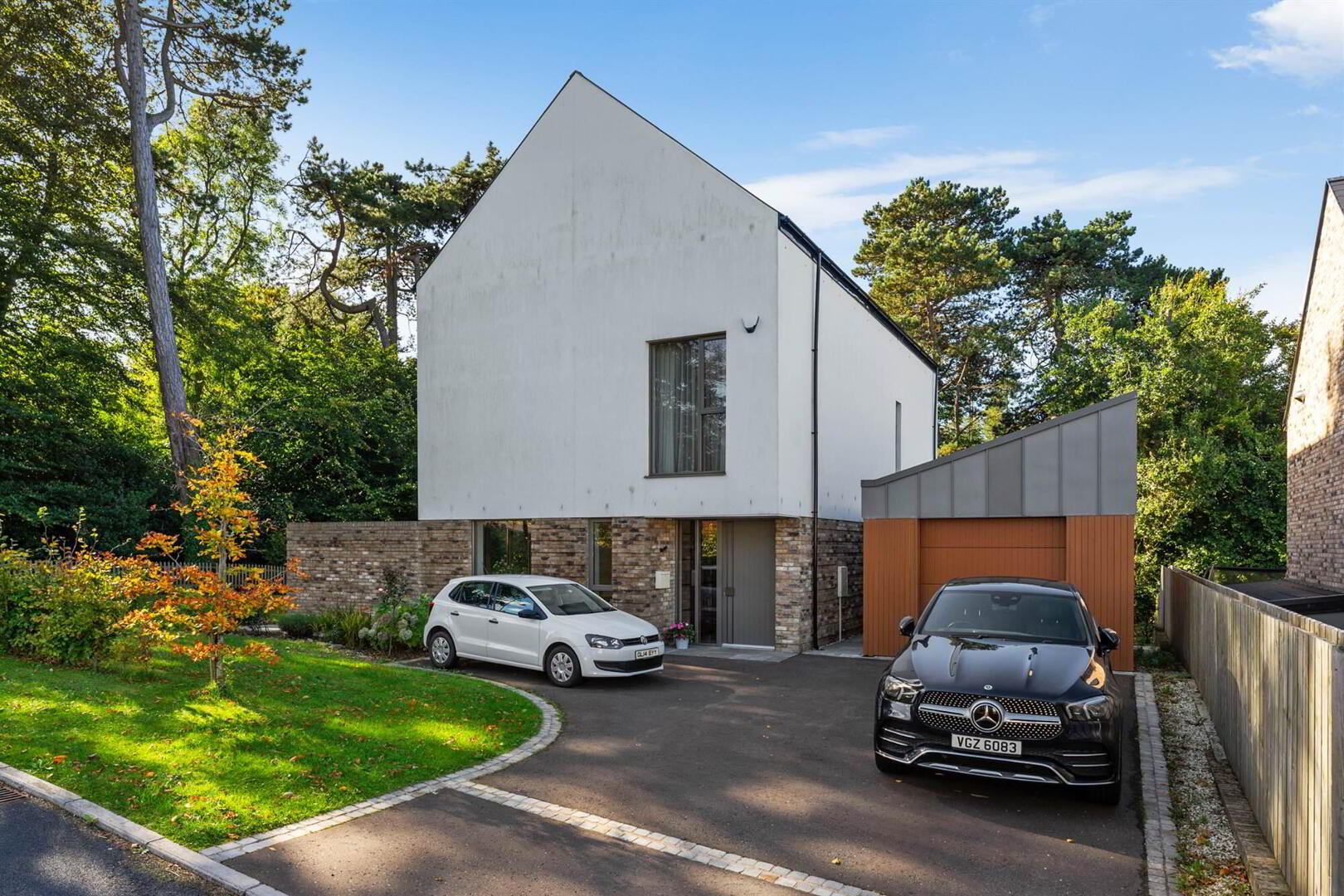


Glen House, 2 Twisel Brae Lane,
Holywood, BT18 9GA
5 Bed Detached House
Offers Around £925,000
5 Bedrooms
4 Bathrooms
4 Receptions
Property Overview
Status
For Sale
Style
Detached House
Bedrooms
5
Bathrooms
4
Receptions
4
Property Features
Tenure
Not Provided
Energy Rating
Heating
Gas
Broadband
*³
Property Financials
Price
Offers Around £925,000
Stamp Duty
Rates
£3,654.80 pa*¹
Typical Mortgage
Property Engagement
Views Last 7 Days
369
Views Last 30 Days
547
Views All Time
13,554

Features
- 2 Twisel Brae Lane is a stunning, bespoke detached home of c. 3200 sq ft in a prestigious location in Holywood
- Set in a private, mature and exclusive development of only 8 homes
- Positioned on a spacious corner site with gardens, patios and glen woodland gardens of c. 0.75 acres
- Spectacular Interior design with a very high end specification
- Spacious, bright and adaptable accommodation set over 3 floors
- Bright entrance hall with solid wooden flooring, wc and glazed Crittall walls leading to:
- Drawing room to the front with glazed Crittall wall and solid wooden floor with door to side terrace
- Crittall door from hallway to kitchen with full range of built appliances, island unit, solid worktops and breakfast bar which leads to:
- Fantastic dining area and separate living room with gas fireplace and sliding doors to the rear entertaining patios and gardens
- Utility room with cupboards and built in appliances leading to side and rear gardens
- First floor with 4 double bedrooms, all with built in wardrobes and 2 with ensuite shower rooms
- Separate family bathroom with bath and shower
- Main bedroom suite with dressing room and full bathroom on the second floor
- Good sized home office / study / kids playroom on second floor
- Mains gas central heating, fully insulated window and doors and an advanced specification throughout this remarkable home
- Large garage in front of off-street parking spaces with electric door
- Beautiful, landscaped grounds with mature trees, plants, shrubs and flowerbeds with patios and terraces in front of low maintenance side lawns
- Gate and pathway leading to idyllic woodland gardens which lead down to Glenlyon brook
- Close to Holywood town centre, schools, shoreline and parks - a short commute to Belfast City or airport
- Contact our office on [email protected] or 02890244000 to arrange a viewing at your convenience
Set on a corner site, extending to around 0.75 acres, which benefits from all day and evening sun and a gateway towards an idyllic woodland area, lower garden with many specimen trees, firepit area and which leads down to the stream of Glenlyon. This bespoke house has been meticulously designed and sets a high-end and luxurious tone which will instantly appeal to the discerning purchaser in the current market.
There are bright, spacious and well-designed entertaining areas and bedrooms with elegant bathrooms – this is a property of the highest quality.
The house is set on a private development, Number 2 is on the left hand side, the SW facing side, so all afternoon and evening sun is enjoyed from the carefully planned entertainment areas. The large garage is in front of the off street parking spaces and has a large, automated door to the front.
The sale of this property represents an important opportunity to acquire a luxury, high end home of exceptional quality with ultimate privacy in the sought-after area of Holywood. For viewing availability, please contact: [email protected] or 07775557090.
Ground Floor
- ENTRANCE PORCH:
- Solid wooden entrance door with side panels into:
- ENTRANCE HALL:
- 6.9m x 2.3m (22' 8" x 7' 7")
Beautiful solid wooden floor and staircase leading to first floor. Entrance area with steps down to cloakroom with pocket door. Low flush wc with concealed cistern, rice bowl sink in vanity unit with wall mounted tap with feature tiled wall, air filter system, solid wooden floor, walk in understairs storage and cloaks cupboard. Crittall door leading to: - DRAWING ROOM:
- 4.8m x 5.1m (15' 9" x 16' 9")
Large dual aspect windows, concertina doors leading out to side patio terrace with private rustic wall, leading to side and rear gardens. Beautiful wooden floor, media wall with gas fire underneath, lots of natural light due to Crittall wall, air system and low voltage lighting. - KITCHEN/DINING ROOM:
- 6.6m x 4.8m (21' 8" x 15' 9")
Beautiful tiled ceramic floor, custom designed, contemporary kitchen with excellent range of fitted high and low level cupboards, drawers, shelves and units. De Detrich oven and under oven, combi microwave, Elica Tesla aspiration 4 ring hob with down draught system, four ring ceramic hob, warming drawer, island unit with cupboards, drawers, shelves, breakfast bar with 3-4 seats, full bank of cupboards with built in large fridge plus Neff freezer, inset 1.5 bowl sink unit with mixer taps, Neff dishwasher, granite worktops, high, low and side storage with granite detailing, larder, high ceilings, low voltage lighting. Sliding door leading to south west facing terraces another pocket door leading into: - LAUNDRY ROOM:
- 2.5m x 3.5m (8' 2" x 11' 6")
Extensive range of cupboards, drawers, shelves and units with Phoenix Gas boiler, space for washing machine, space for drier, granite worktops and splashback with inset sink and mixer taps. Plenty of storage, tiled floor, glazed door and side panel with fan light leading to side terraces and gardens. - From kitchen/dining room there are solid wooden steps with hand rails down to:
- LIVING AREA:
- 5.m x 5.1m (16' 5" x 16' 9")
Extensive use of natural light, recessed backlit high ceiling of 12.5 ft, low voltage lighting, media wall with gas fire inset, windows to side, large sliding door with windows to south west facing patios and terraces. Every window overlooks beautiful green private gardens. - Solid wooden staircase with wooden balustrades and wrought iron detailing to first floor
First Floor
- LANDING:
- Solid wooden floor, low voltage lighting, storage cupboard, extensive use of natural light
- BEDROOM (1):
- 3.1m x 3.8m (10' 2" x 12' 6")
Solid wooden floor, built in pelmets, recessed backlit ceiling, built in wardrobes, door to ensuite shower room with rice bowl sink, vanity unit, mirror, shaving point, tiled floor, fully tiled shower cubicle with drench shower, low flush wc with concealed cistern, low voltage lighting. - BEDROOM (2):
- 3.2m x 3.3m (10' 6" x 10' 10")
Solid wooden floor, built in pelmets, low voltage lighting, separate family bathroom, mixer taps and telephone hand shower, feature tiled wall, mirror, wash hand basin, vanity unit, low flush wc, heated towel rail, fully tiled double shower with drench shower and tiled floor. - BEDROOM (3):
- 3.5m x 3.3m (11' 6" x 10' 10")
Solid wooden floor, built in pelmets, low voltage lighting, built in wardrobes. - BEDROOM (4):
- 3.3m x 3.8m (10' 10" x 12' 6")
Solid wooden floor, recessed backlit ceiling, low voltage lighitng,door to ensuite shower room with rice bowl sink, vanity unit, mirror, shaving point, tiled floor, fully tiled shower cubicle with drench shower, low flush wc with concealed cistern, low voltage lighting. - Solid wooden staircase to second floor.
Second Floor
- LANDING:
- Storage cupboard with ample storage and heat recovery system, landing area with low voltage lighting.
- HOME OFFICE/PLAYROOM/KIDS ROOM:
- 3.4m x 6.5m (11' 2" x 21' 4")
Double velux window, low voltage lighting, solid wooden floor. - WALK THROUGH DRESSING AREA;
- Double sided built in wardrobe with hanging and shelving space, wooden floor leading into:
- MAIN BEDROOM SUITE:
- 3.7m x 7.1m (12' 2" x 23' 4")
Solid wooden floor, recessed backlit ceiling, low voltage lighting, four Velux windows with fitted shutters, pocket door to ensuite bathroom with deep fill back, centre taps and telephone hand shower, fully tiled corner shower cubicle with drench shower, rice bowl sink, vanity unit, low flush wc with concealed cistern, partly tiled walls, ceramic tiled floor, low voltage lighting and extractor fan.
Directions
Travel from Holywood town centre towards Bangor past The Priory, follow road and turn right at the end onto Cfoft Road. At the top of Croft Road turn right on to Ardmore road, take your 3rd right onto Glenview Avenue, Twisel brae is at the top of here on the right.



