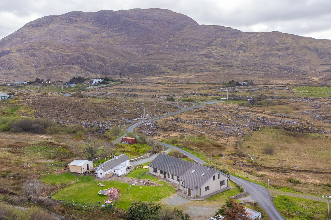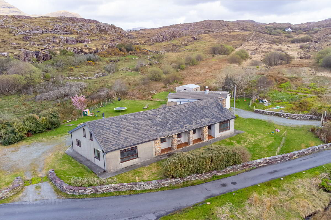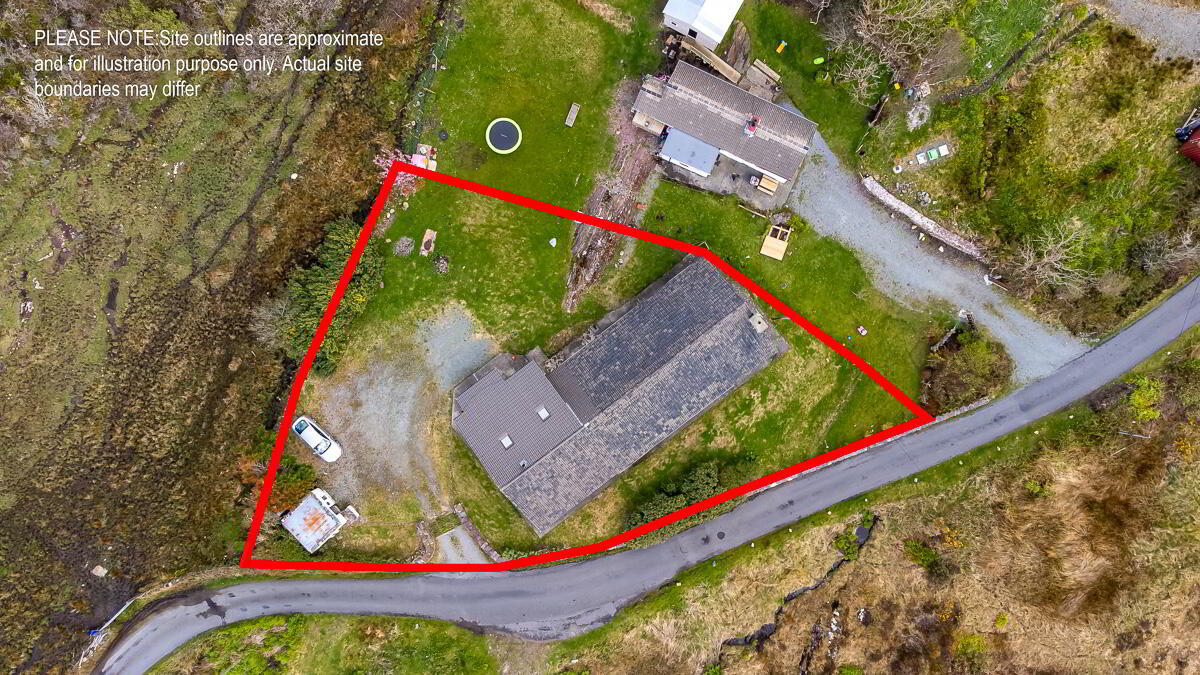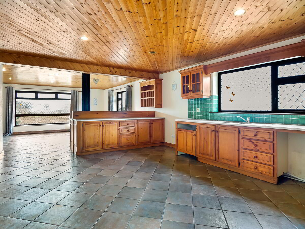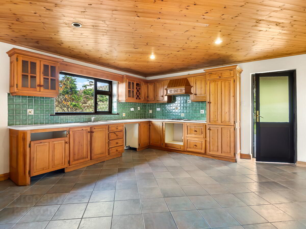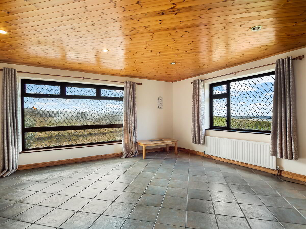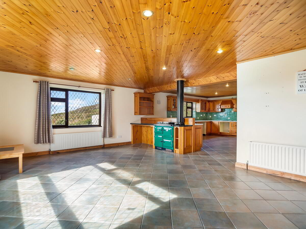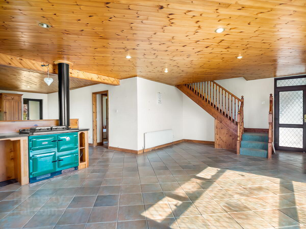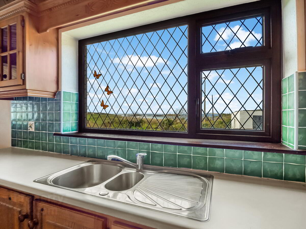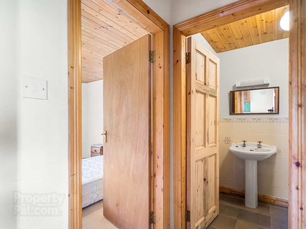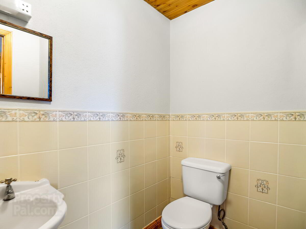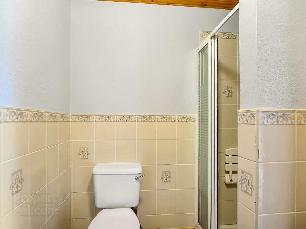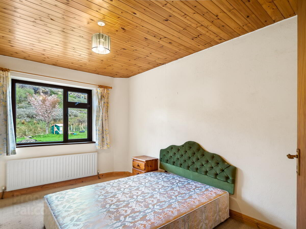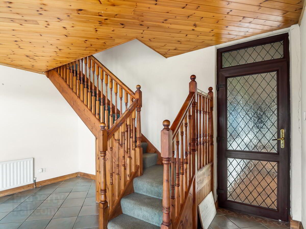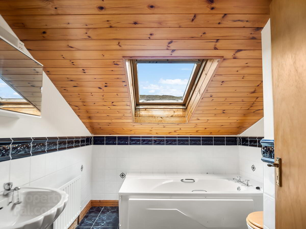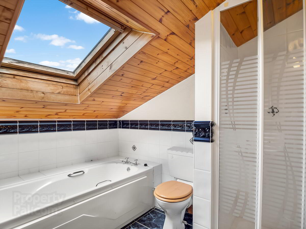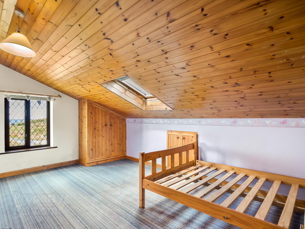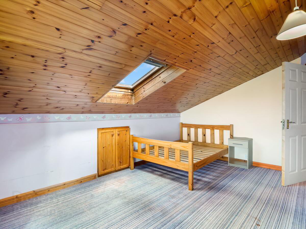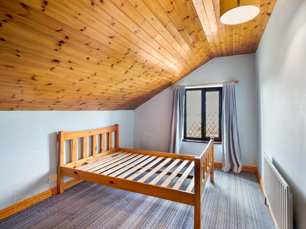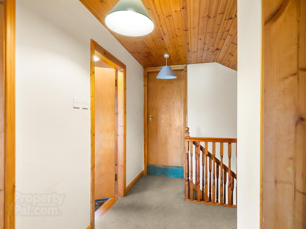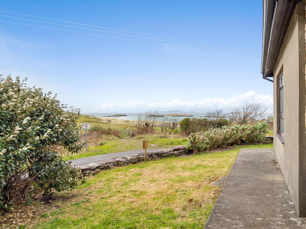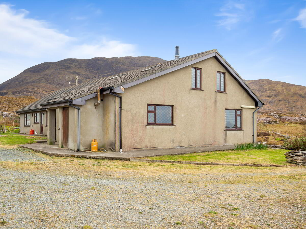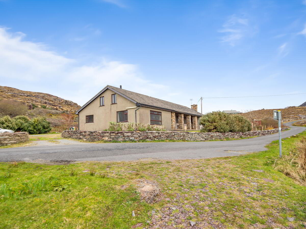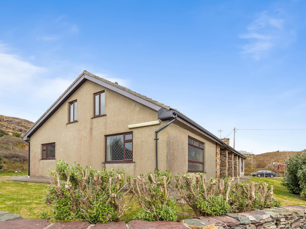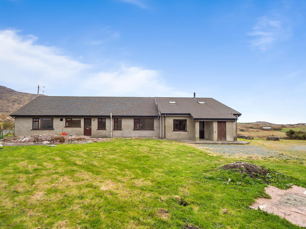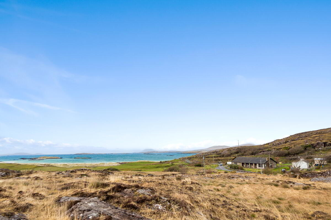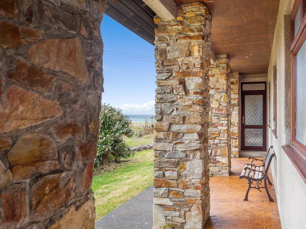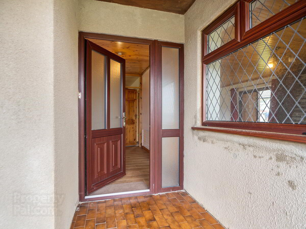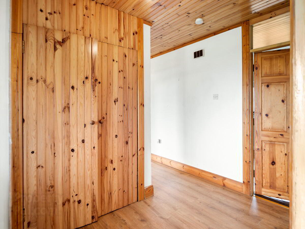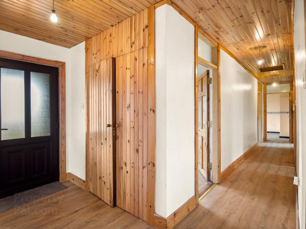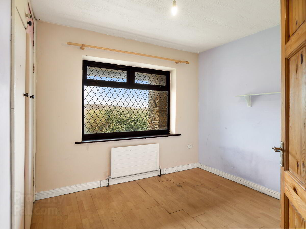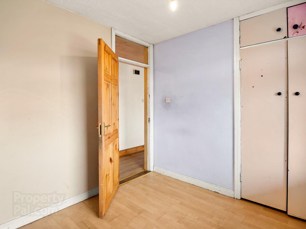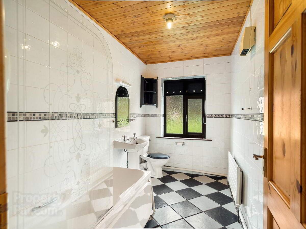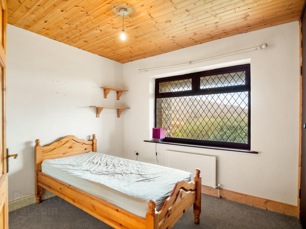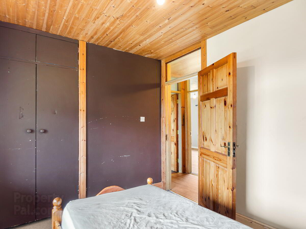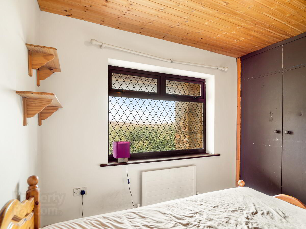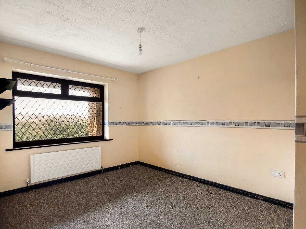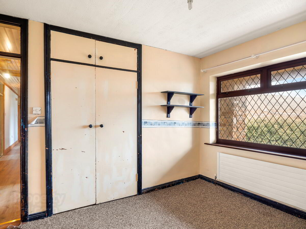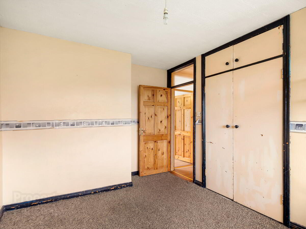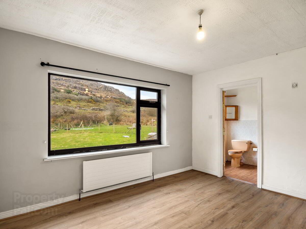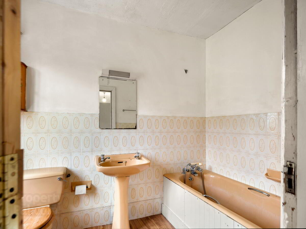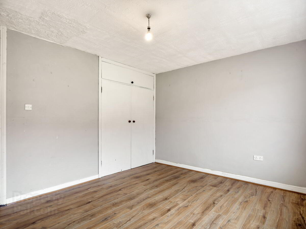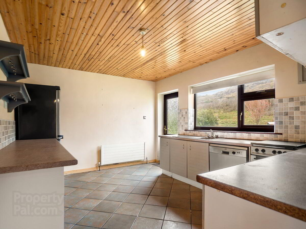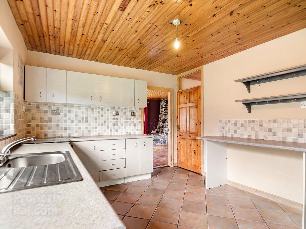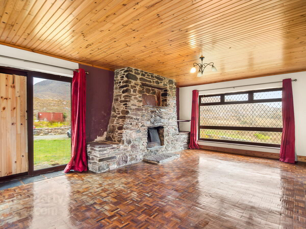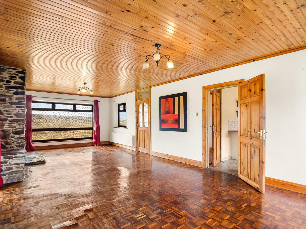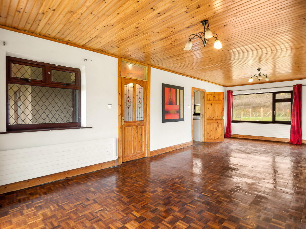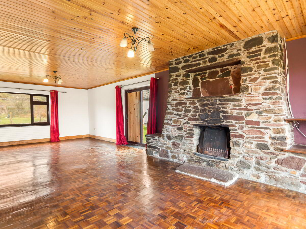Glassilaun
Renvyle, Connemara, H91NY9E
7 Bed Detached House
Offers Over €290,000
7 Bedrooms
3 Bathrooms
Property Overview
Status
For Sale
Style
Detached House
Bedrooms
7
Bathrooms
3
Property Features
Tenure
Not Provided
Energy Rating

Property Financials
Price
Offers Over €290,000
Stamp Duty
€2,900*²
Property Engagement
Views All Time
179
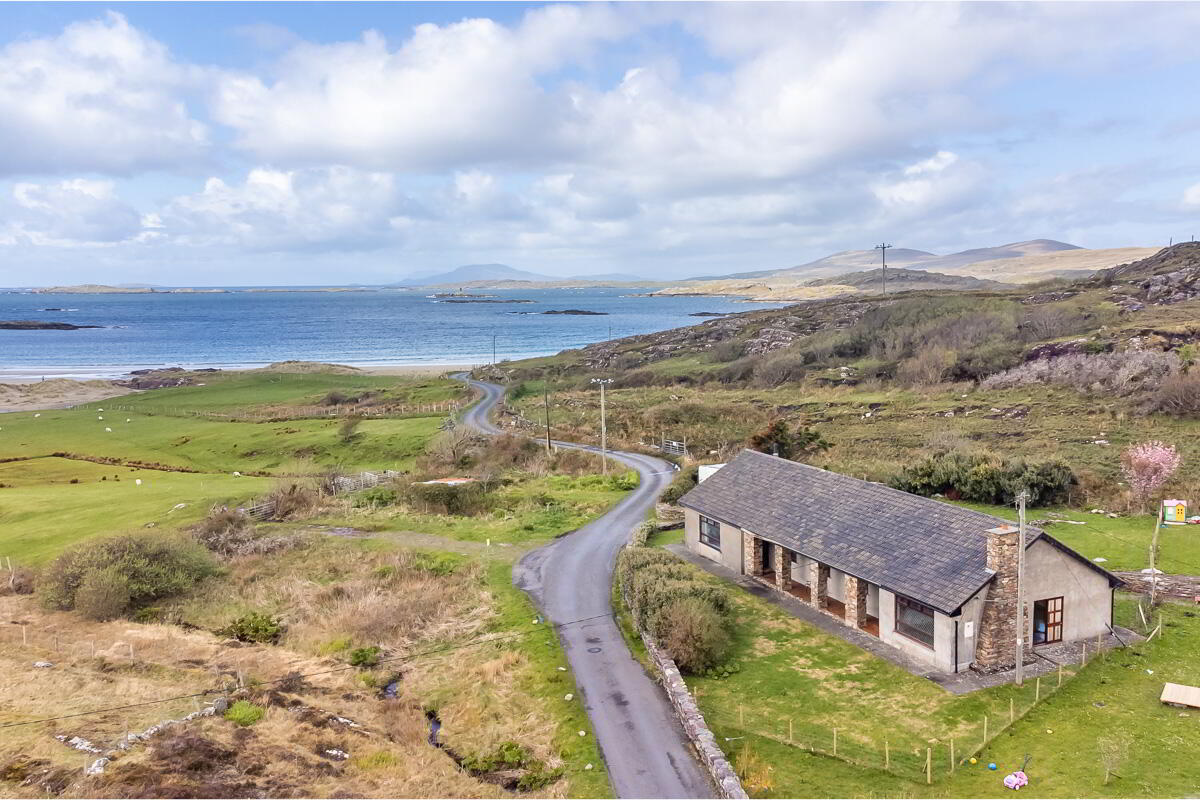
For sale by Matt O'Sullivan Auctioneer via the iamsold Bidding Platform
Please note this property will be offered by online auction (unless sold prior). For auction date and time please visit iamsold.ie. Vendors may decide to accept pre-auction bids so please register your interest with us to avoid disappointment.
Looking out over the stunning Glassilaun beach with its white sand and crystal clear waters, this property is ideal for someone who loves the sea air as the beach is a short stroll away. Connacht’s highest mountain, Mweelrea, creates an impressive backdrop to the rear of the house.
The property itself is a four-bedroom residence, with a large dining/living area, kitchen, bathroom and one bedroom is ensuite. An attached self-contained extension, with its own private entrance, includes a further 3 bedrooms, large open plan kitchen and living area and two bathrooms.
A coveted location such as this one is a rare find! Tullycross village is a 10 minute drive west of the property, and Leenane is 15 minutes East.
ACCOMMODATION
(Measurements By Approximation)
Main House:
Total floor Area 136 Sq Meters
Kitchen: 4.20m x 3.38 m
Dining Room: 4.00 m x 3.38 m
Living Room: 4.00m x 5.31m
Foyer: 1.58m x 3.10m
Hall: 7.39m x 1.01 m
Bathroom: 1.65m x 3.38m
Master Bedroom: 4.03 m x 3.38m
Ensuite: 1.69m x 2.61m
Bedroom 2: 2.90m x 3.78m
Bedroom 3: 2.81m x 2.62m
Bedroom 4: 3.03m x 2.62m
Extension:
Total Floor Area 136 Sq M
Kitchen: 6.14m x 4.23m
Living Room: 4.36m x 7.24m
Foyer: 1.02m x 1.45m
Bathroom: 2.18m x 2.03m
Bedroom 1: 3.64m x 2.87m
Extension upstairs
Bedroom 2: 2.59m x 5.03m
Bedroom 3: 3.36m x 4.58m
Bathroom: 2.74m x 2.52m
SERVICES/FEATURES
Water: Local Supply
Power: Mains
Waste: Septic Tank
Heating: Oil Fired Central Heating
Open Fire
Scenic Location
Sea Views
DIRECTIONS
At Tully Cross village take the road opposite the church (Holiday cottages adjacent to the road on the left) and follow this road for approximately 3 miles. The sea will be on your left-hand side and you will pass a primary school on your left hand side. Continue down this road, take a left hand turn for “Scuba Dive West” and Glassilaun Beach. Shortly before the beach car park, you will see the subject property on your right-hand side.
BER D2 / BER Number: 114144066
Energy Output Indicator: 288.44 kWh/m2/yr
Starting Bid and Reserve Price
*Please note all properties are subject to a starting bid price and an undisclosed reserve. Both the starting bid and reserve price may be subject to change. Terms and conditions apply to the sale, which is powered by iamsold.
Auctioneer's Comments
This property is offered for sale by unconditional auction. The successful bidder is required to pay a 10% deposit and contracts are signed immediately on acceptance of a bid. Please note this property is subject to an undisclosed reserve price. Terms and conditions apply to this sale.
Building Energy Rating (BERs)
Building Energy Rating (BERs) give information on how to make your home more energy efficient and reduce your energy costs. All properties bought, sold or rented require a BER. BERs carry ratings that compare the current energy efficiency and estimated costs of energy use with potential figures that a property could achieve. Potential figures are calculated by estimating what the energy efficiency and energy costs could be if energy saving measures were put in place. The rating measures the energy efficiency of your home using a grade from ‘A’ to ‘G’. An ‘A’ rating is the most efficient, while ‘G’ is the least efficient. The average efficiency grade to date is ‘D’. All properties are measured using the same calculations, so you can compare the energy efficiency of different properties.
Main House
Total floor Area 136 Sq Mt
Kitchen:
4.20m x 3.38 m
Dining Room:
4.00 m x 3.38 m
Living Room:
4.00m x 5.31m
Foyer:
1.58m x 3.10m
Hall:
7.39m x 1.01 m
Bathroom:
1.65m x 3.38m
Master Bedroom:
4.03 m x 3.38m
Ensuite:
1.69m x 2.61m
Bedroom 2:
2.90m x 3.78m
Bedroom 3:
2.81m x 2.62m
Bedroom 4:
3.03m x 2.62m
Extension
Total Floor Area 136 Sq M
Kitchen:
6.14m x 4.23m
Living Room:
4.36m x 7.24m
Foyer:
1.02m x 1.45m
Bathroom:
2.18m x 2.03m
Bedroom 1:
3.64m x 2.87m
Extension upstairs
Bedroom 2:
2.59m x 5.03m
Bedroom 3:
3.36m x 4.58m
Bathroom:
2.74m x 2.52m
BER Details
BER Rating: D2
BER No.: 114144066
Energy Performance Indicator: 288.44 kWh/m²/yr

