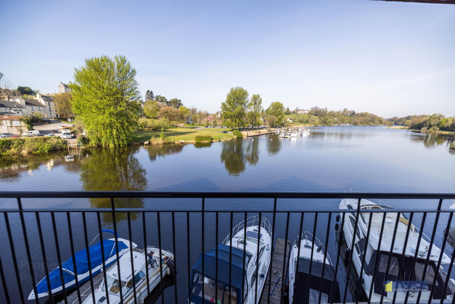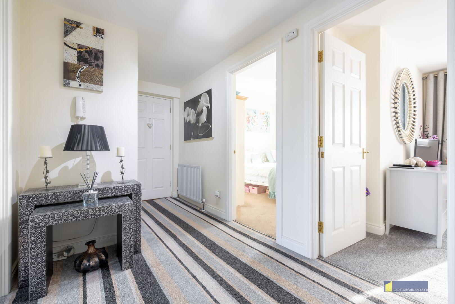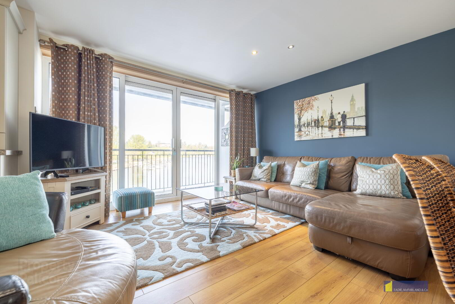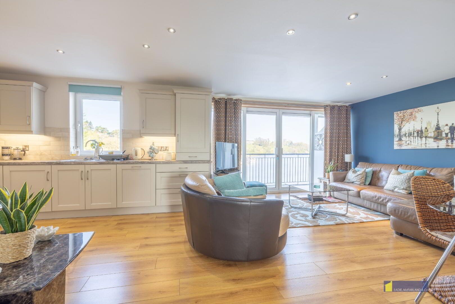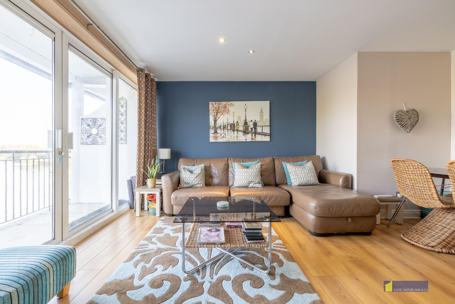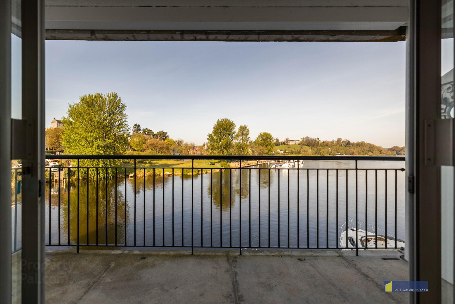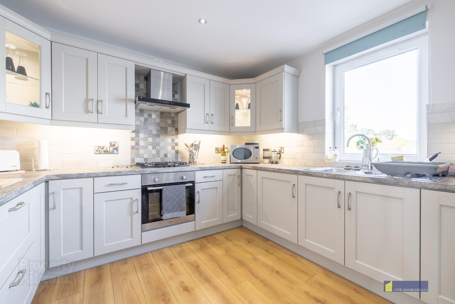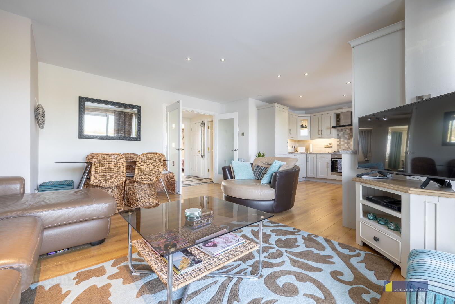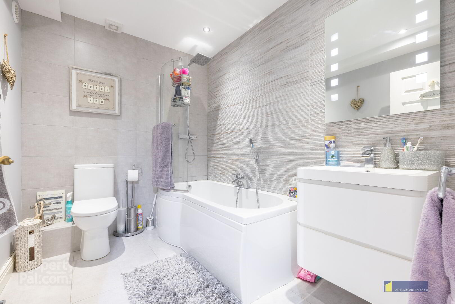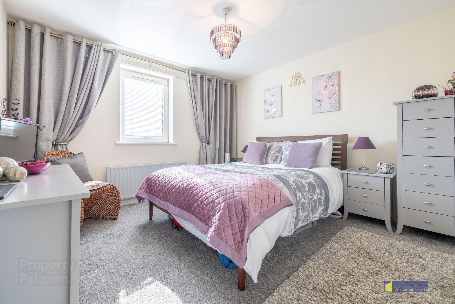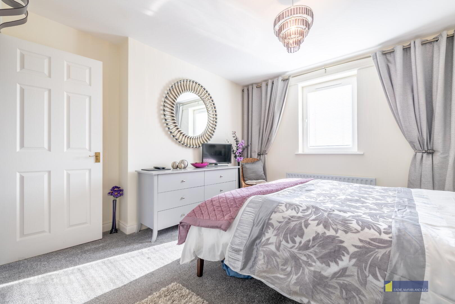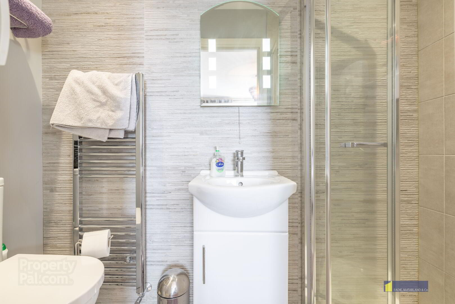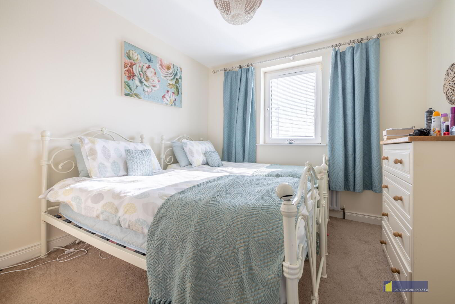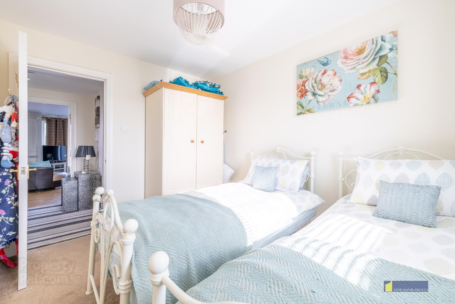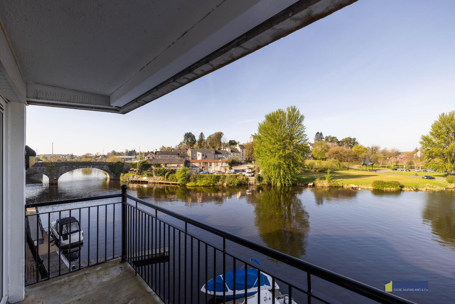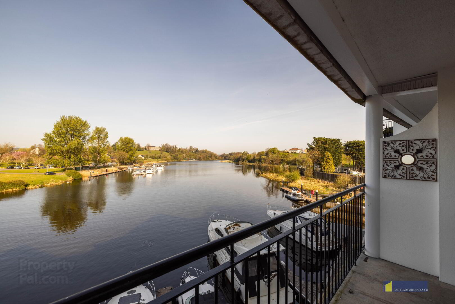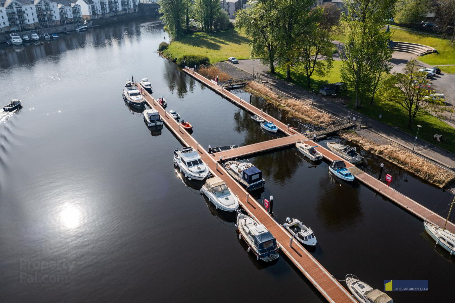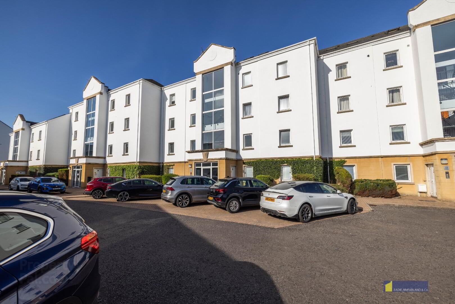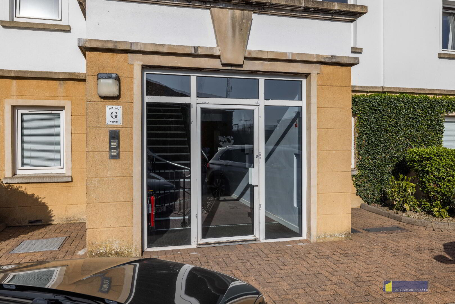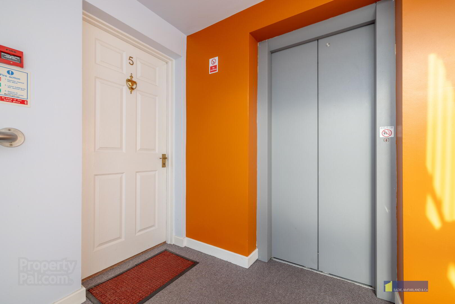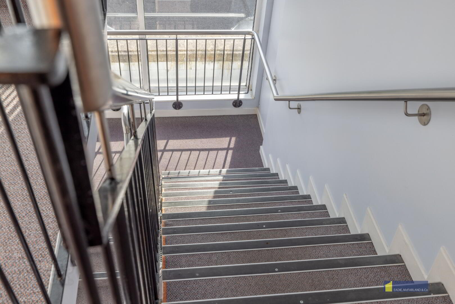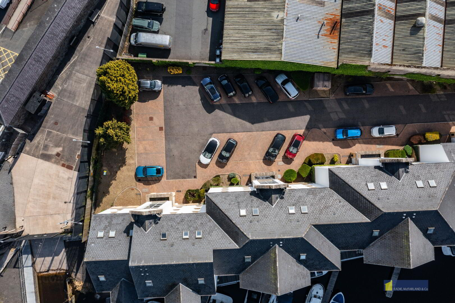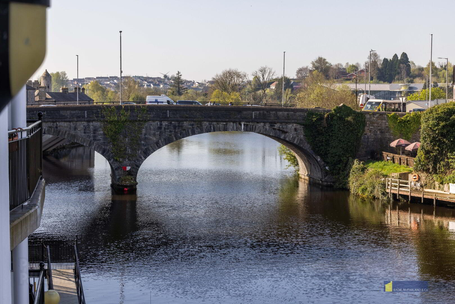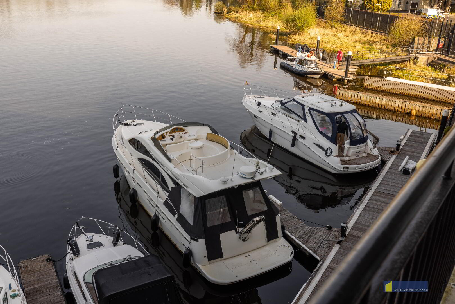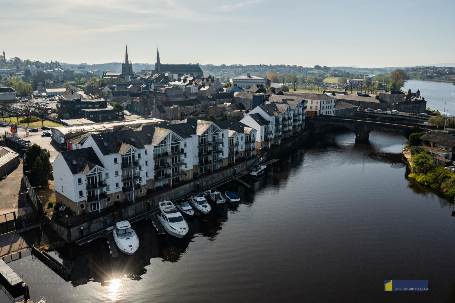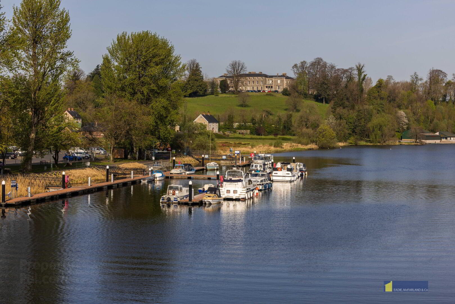G5 Portora Wharf,
Enniskillen, BT74 7PW
2 Bed Apartment
Offers Over £275,000
2 Bedrooms
1 Bathroom
1 Reception
Property Overview
Status
For Sale
Style
Apartment
Bedrooms
2
Bathrooms
1
Receptions
1
Property Features
Tenure
Not Provided
Energy Rating
Heating
Gas
Property Financials
Price
Offers Over £275,000
Stamp Duty
Rates
Not Provided*¹
Typical Mortgage
Legal Calculator
Property Engagement
Views All Time
1,594
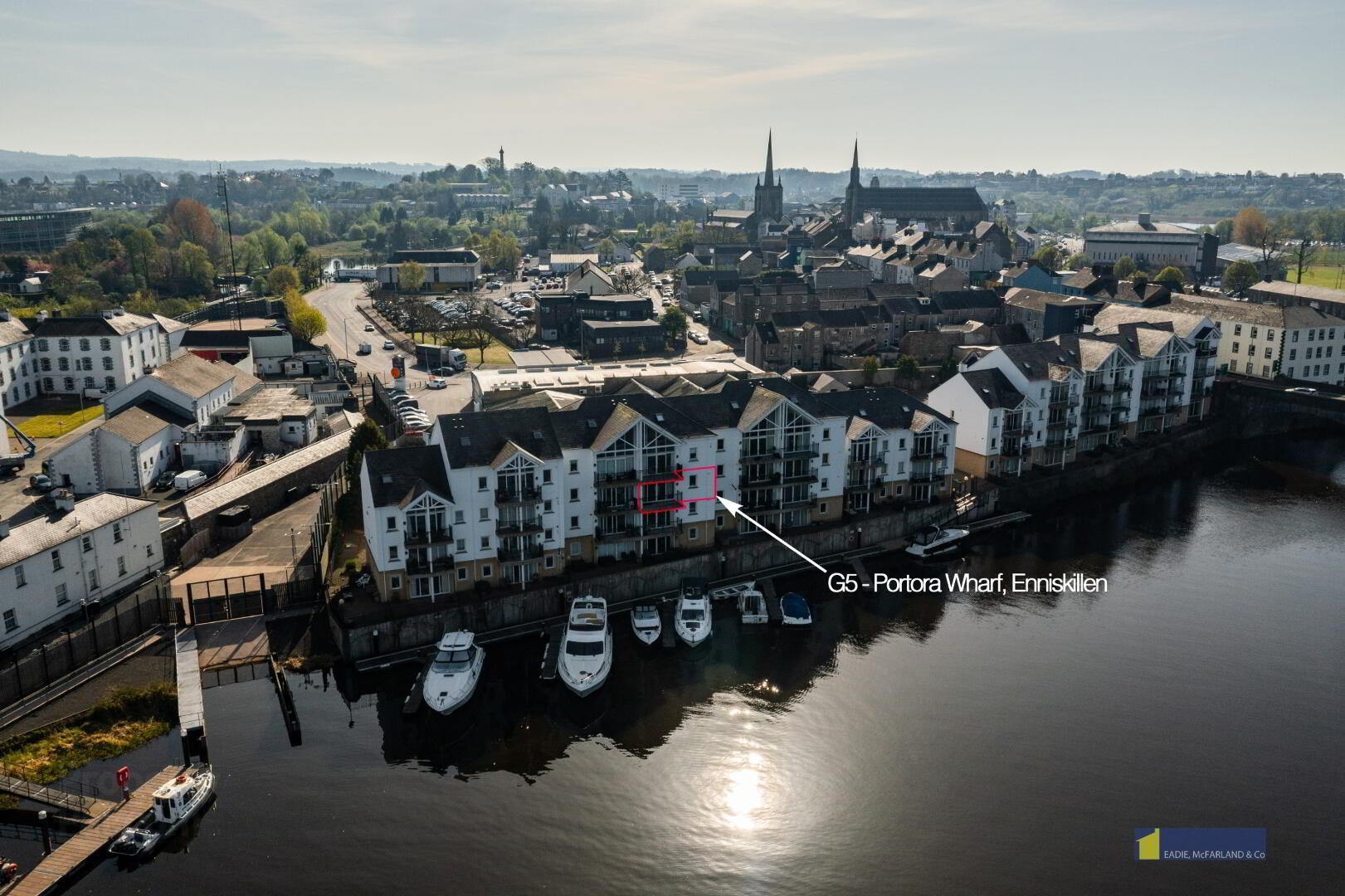
Features
- Uninterrupted views over Lough Erne and Enniskillen Royal Grammar School in the distance.
- Fully renovated throughout to include high specification luxury fitted kitchen, complete bathroom and ensuite remodel.
- Recently installed gas boiler
- Fully redecorated throughout.
- Simply show home condition throughout.
- Secure, gated complex
- Situated a short stroll from Enniskillen town centre.
LUXURY RENOVATED APARTMENT WITH PANORAMIC LOUGH ERNE VIEWS
We at Eadie, McFarland & Co are simply delighted to bring this exceptional waterside luxury apartment to the open market for sale. Occupying a prime location within this prestigious development, the apartment nestles over the tranquil waters of Lough Erne, offers secure gated parking and is a short stroll from town centre, restaurants and shopping.
Internally the apartment is in simply show home coniditon having undergone a complete renovation to include luxury fitted kitchen and appliances, bathroom and ensuite remodel, redecoration and new gas boiler.
Rarely does an opportunity such as this arise and early viewing is highly recommended.
Entrance Hall - 5'5" x 2'6" with cloaks cupboard. Airing Cupboard with shelving.
French Doors opening to an open plan -
Kitchen, Dining, Living 25'8" x 16'2" (to widest points)
Kitchen - Fully fitted with an extensive range of eye and low level delux shaker style units with underlighting, glass display cabinets with recessed lighting, tiled around worktops, 1 1/2 bowl stainless steel sink unit with mixer tap, 'siemens' 4 burner gas hob and built in electric oven, contemporary cooker hood, integrated fridge freezer, dishwasher and washer/dryer, recessed lighting, high quality wood laminate flooring.
Lounge area with TV point, high quality wood laminate flooring, recessed lighting, patio doors lead to a spacious sheltered balcony with wrought iron railings.
Bedroom 1 - 11'4" x 11'2" en-suite comprising fully tiled walk in electric shower cubicle, wash hand basin with vanity, WC, chrome heated towel rail, mirror with feature lighting, tiled floor, recessed lighting, extractor fan.
Bedroom 2 - 11'2" x 9'6" (less 3'6" x 1')
Bathroom - bath with telephone hand shower attachment, mains shower over bath with waterfall drencher head, hand shower attachment and curved glass screen, floating wash hand basin with vanity and mirror with lighting over, chrome heated towel rail, tiled floor, part tiled walls, recessed lighting, extractor fan.
Rates 2025/2026 £1,621
Service Charge £180 per month

Click here to view the video

