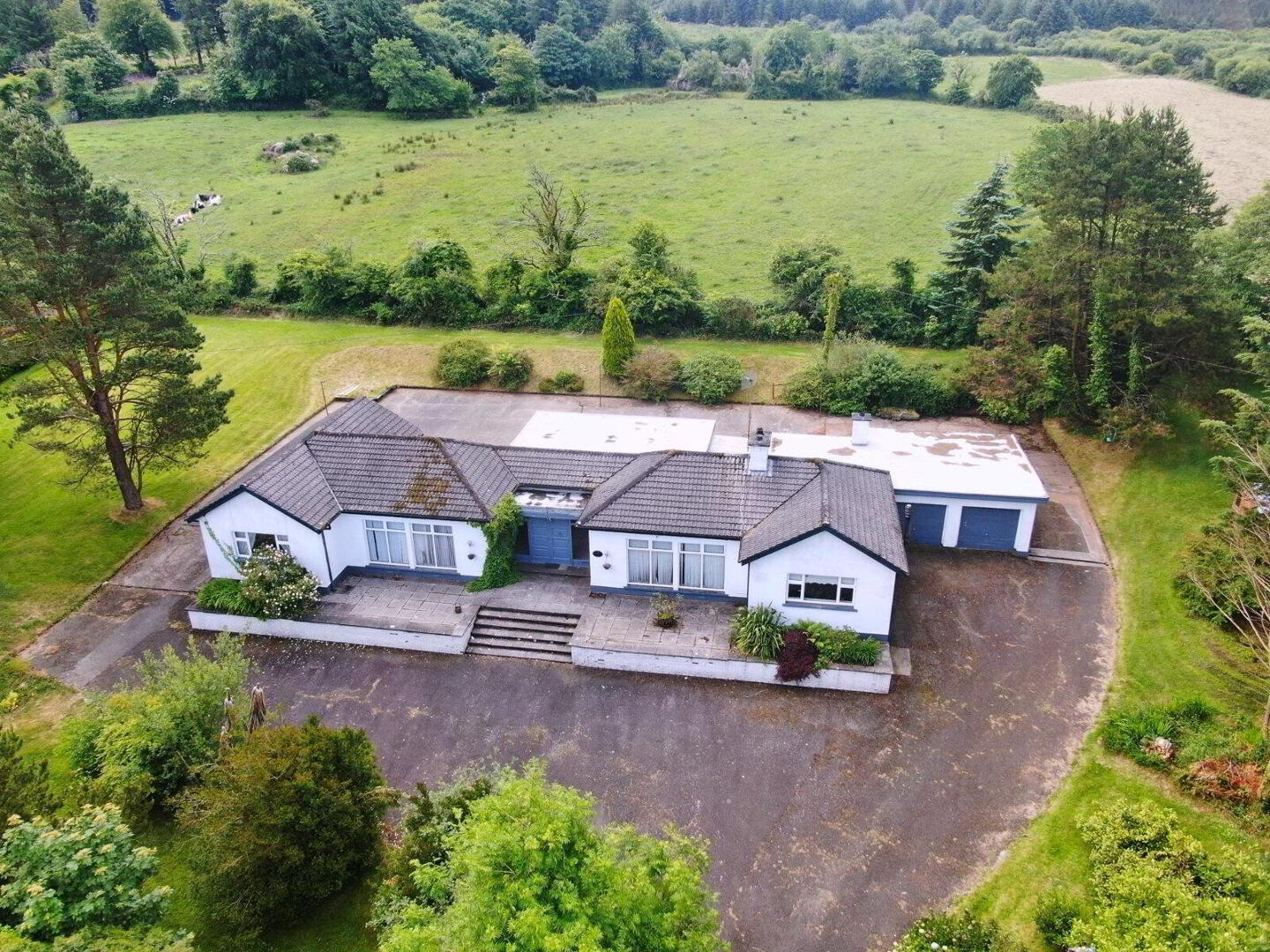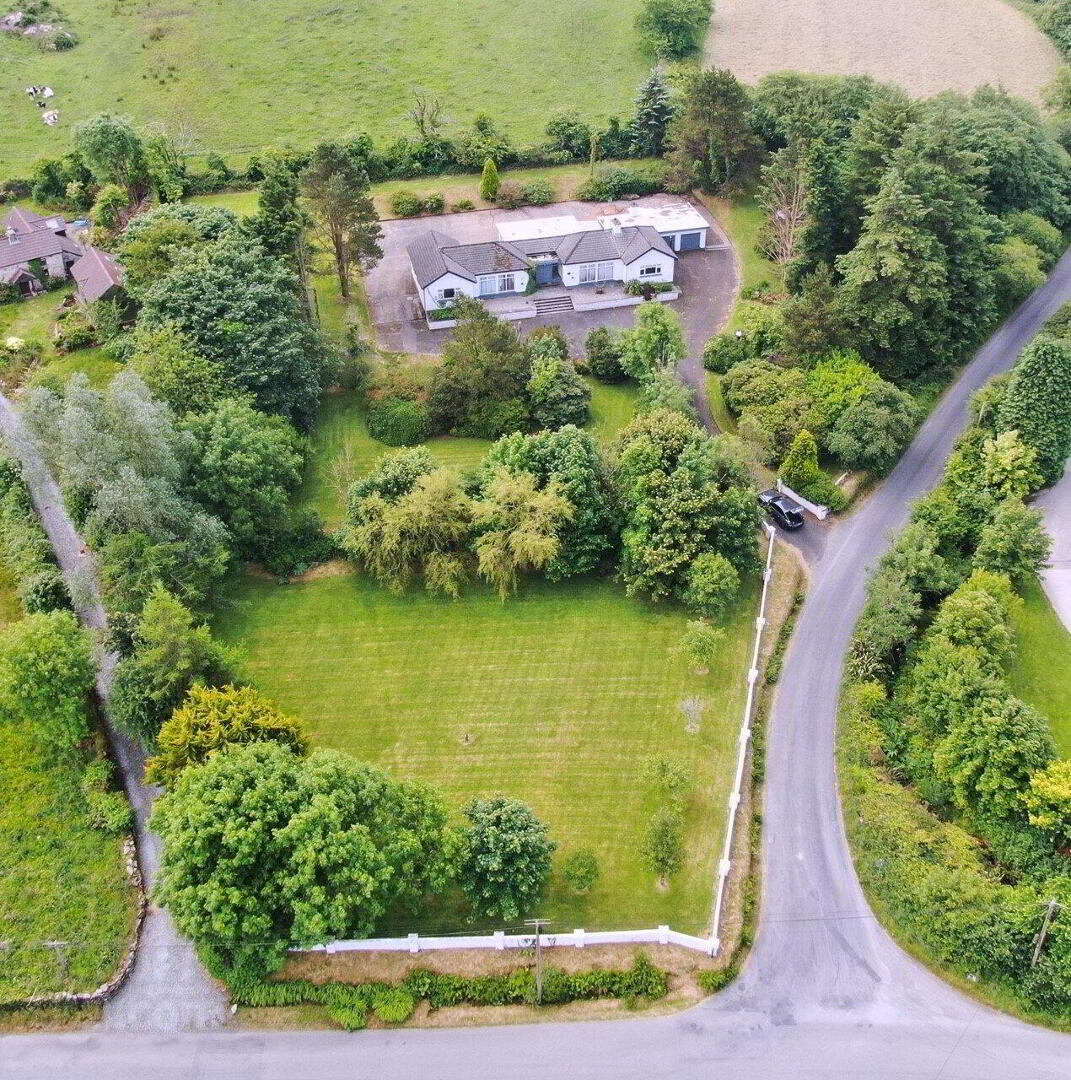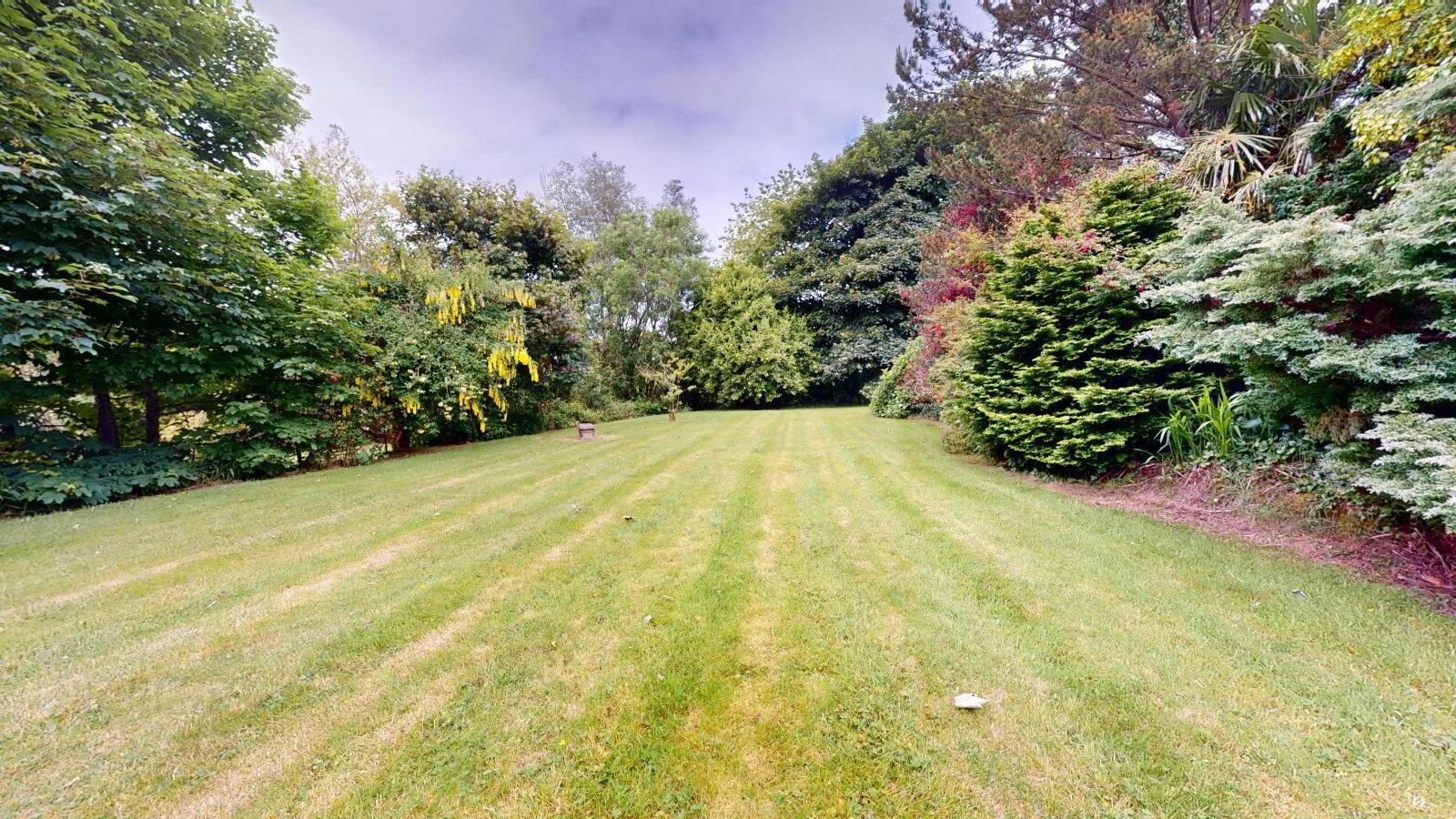


Ford Lodge,
The Cools, Barntown, Y35
4 Bed Bungalow
Sale agreed
4 Bedrooms
2 Bathrooms
2 Receptions
Property Overview
Status
Sale Agreed
Style
Bungalow
Bedrooms
4
Bathrooms
2
Receptions
2
Property Features
Tenure
Not Provided
Energy Rating

Property Financials
Price
Last listed at Offers Over €395,000
Rates
Not Provided*¹
Property Engagement
Views Last 7 Days
17
Views Last 30 Days
147
Views All Time
679
 If you are looking for well proportioned living accommodation, panoramic views and mature gardens all within a 10 minute drive to Wexford Town, then let us present to you 'Ford Lodge', a spacious four bedroomed home situated on an elevated site of C. 1.7 acres and located in The Cools, Barntown, a most pleasant location within easy reach of all amenities.
If you are looking for well proportioned living accommodation, panoramic views and mature gardens all within a 10 minute drive to Wexford Town, then let us present to you 'Ford Lodge', a spacious four bedroomed home situated on an elevated site of C. 1.7 acres and located in The Cools, Barntown, a most pleasant location within easy reach of all amenities. This substantial property offers C. 226sqm of living space. It is in need of modernisation but has been maintained well throughout.
The accommodation briefly comprises Ent Porch, Hall, 2 Reception Rooms, Kitchen/Dining Room, Office, Sunroom, Utility Room, 4 Bedrooms and Two Bathrooms.
Outside is a spacious adjoining garage and exceptionally maintained landscaped gardens with mature boundaries. The property also boasts exceptional panoramic views.
Viewing of this property is highly recommended which is strictly by appointment.
Rooms
Entrance Hall
5.1 x 4.61
Timber floor.
Living Room
6.09 x 4.03
Fireplace, timber floor.
Sitting Room
4.9 x 4.84
Timber floor, door to sunroom.
Kitchen Dining Room
4.28 x 3.66
Fitted kitchen, tiles and timber to floor.
Back hall
3.66 x 1.51
Door to garage.
Sunroom
4.8 x 3.64
Door to rear garden.
Utility Room
3.16 x 1.65
Boiler room
3.12 x 2
Office/Bedroom 5
3.68 x 2.53
Carpet.
Bedroom 1
4.15 x 2.85
Timber floor.
Bedroom 2
4.15 x 3.07
Carpet, built in wardrobes.
Bedroom 3
4.32 x 3.07
Built in wardrobes, carpet, door to ensuite.
En-Suite
3.28 x 2.64
Shower, w.c., w.h.b.
Bedroom 4
3.03 x 2.38
Timber floor.
Bathroom
1.85 x 1.69
Shower, w.c., w.h.b.
Garage
6.09 x 6.03
Wired. Up and over door.
Outside
Large site with exceptional gardens, Stream running through the site.
Services
Well water, Septic tank, Oil fired central heating.

Click here to view the 3D tour

