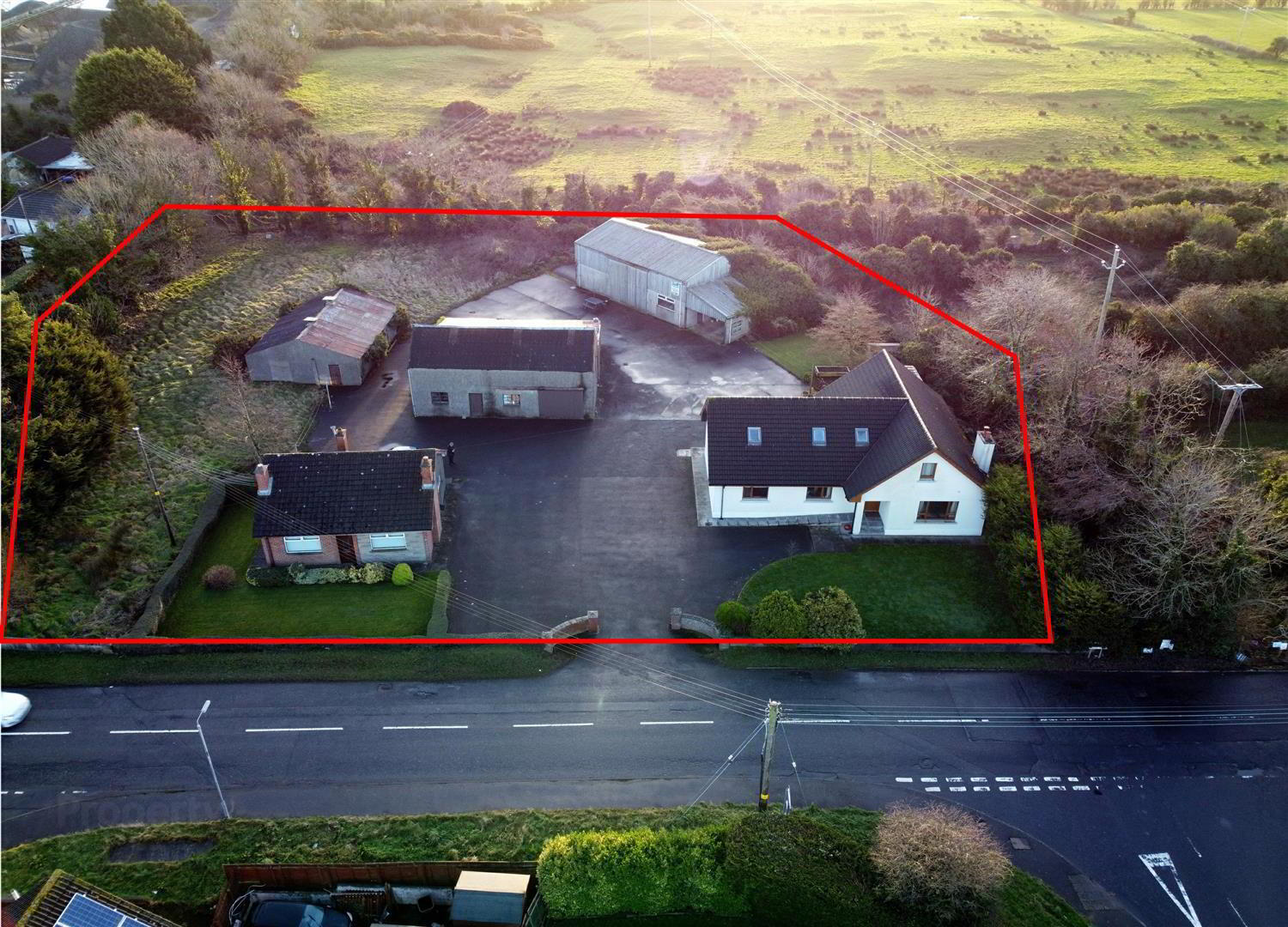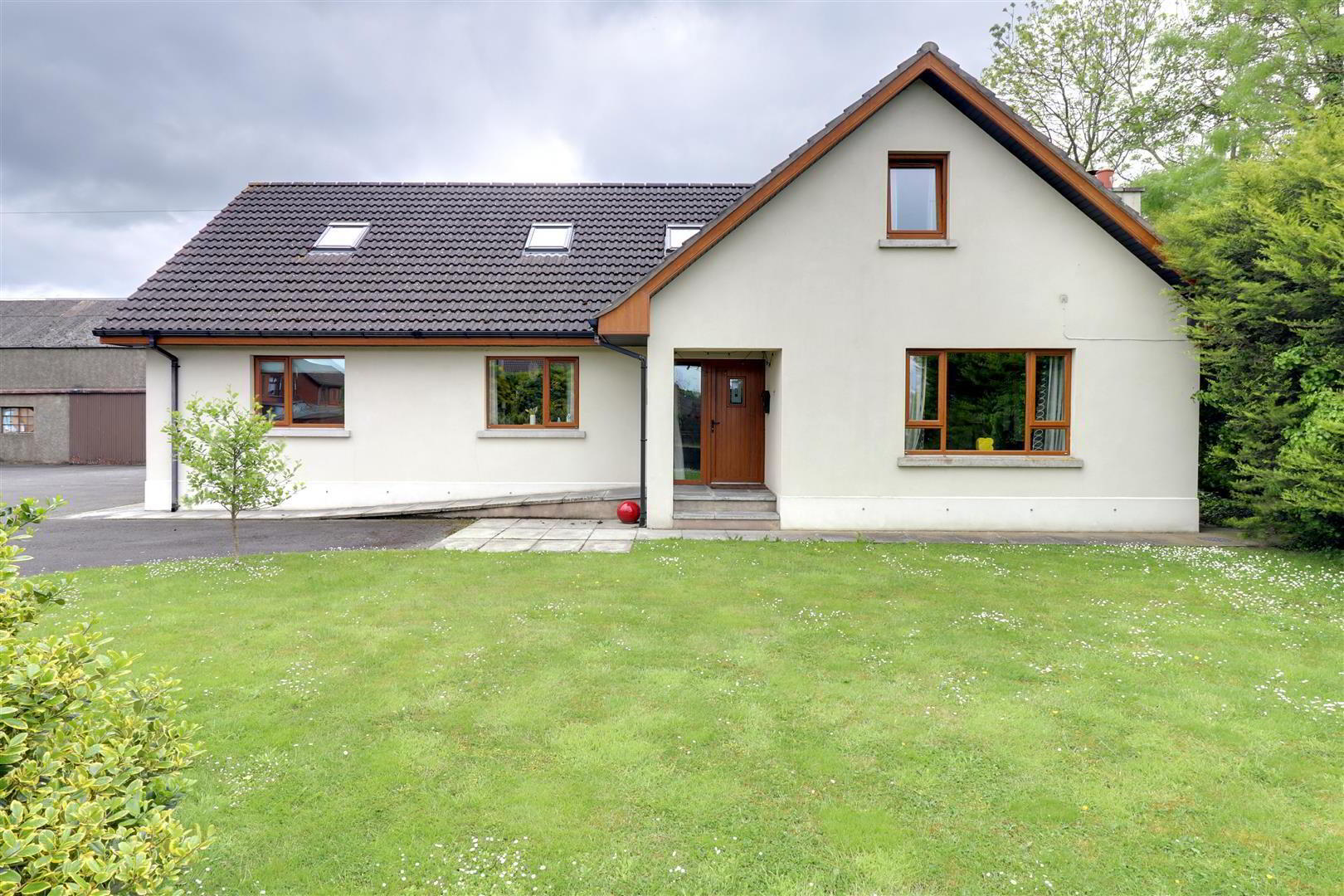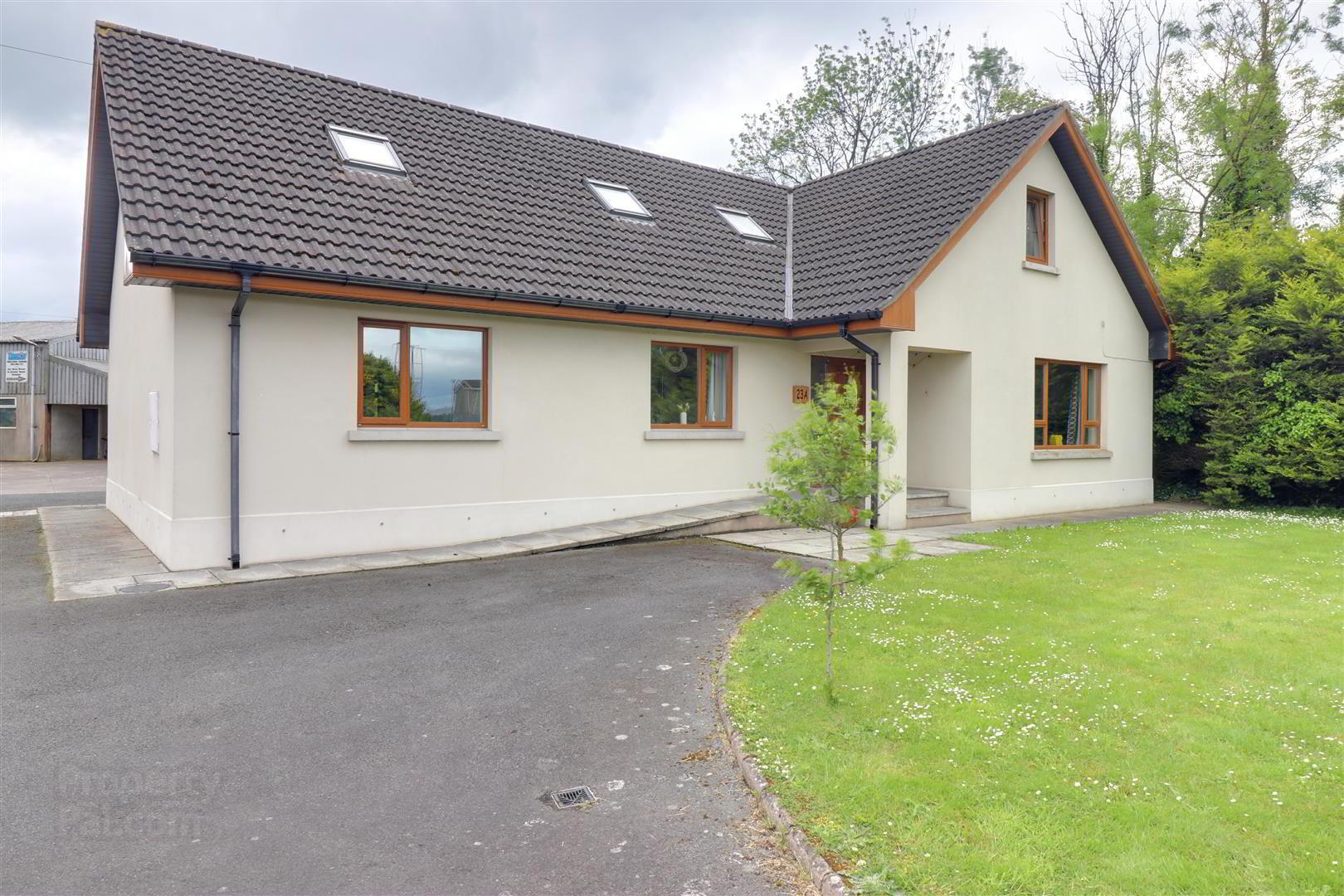


For Sale In One Or More Lots, 23a & 25 Manse Road,
Carrowdore, BT22 2EY
5 Bed Detached House
Offers Around £595,000
5 Bedrooms
3 Bathrooms
3 Receptions
Property Overview
Status
For Sale
Style
Detached House
Bedrooms
5
Bathrooms
3
Receptions
3
Property Features
Tenure
Freehold
Property Financials
Price
Offers Around £595,000
Stamp Duty
Rates
Not Provided*¹
Typical Mortgage
Property Engagement
Views Last 7 Days
174
Views Last 30 Days
678
Views All Time
7,792

Features
- For sale in 1 or more lots
- Modern, detached 5 bedroom home of approx 2,500 sq.ft.
- Detached bungalow in need of renovation
- Range of commercial sheds & outbuildings with business potential
- Entire site extending to approx 1.2 acres.
- Potential for multi generational accommodation + business
- Potential development site subject to planning approval
- ENQUIRES INVITED - TELL US WHAT YOU NEED AND WE'LL SEE WHAT WORKS.
- FOR SALE ONLY - NO OPTION TO RENT
Lot 1 - Modern, detached 1 1/2 storey house extending to over 2,500 sq. ft. Beautifully presented throughout. Up to 5 bedrooms, 3 bathrooms, lounge, dining room, open plan kitchen/living/dining room. Estimated value in the region of £345,000.
Lot 2 - Detached cottage/bungalow. 2 bedrooms, kitchen/diner, bathroom. In need of complete renovation but in generally good condition. Most internal walls appear to be stud offering the potential to reconfigure the entire layout. Estimated value in the region of £165,000.
Lot 3 - 3 large sheds/workshops with clear business potential. Estimated value in the region of £70,000.
Lot 4 - Remainder of site currently in grass. Potential for planning for additional dwelling subject to relevant consents. Estimated value in the region of £30,000.
A unique property with obvious potential - Don't miss this opportunity.
- Main house
- Lounge, Kitchen/living/diner, Utility room, Dining room, Master suite with walk through dressing room & ensuite. Up to 3 large bedrooms on 1st floor plus additional ground floor bedroom.
- Detached cottage
- Lounge, kitchen/diner, 2 bedrooms, bathroom. Requires full renovation.
- Large modern shed to rear 14.02mx8.84m (46x29)
- Plus additional office & car port.
- Front shed 12.57mx11.71m (41'3x38'5)
- In two sections plus loft storage area to front section.
- Side shed 10.80mx8.28m (35'5x27'2)
- Former animal shed - will require new roof.
- Rear site
- Currently in grass but with potential for additional dwellling subject to planning approval.
- Outside
- Large site with concrete, tarmac and grass areas.
- Tenure
- Freehold
- Property misdescriptions
- Every effort has been made to ensure the accuracy of the details and descriptions provided within the brochure and other adverts (in compliance with the Consumer Protection from Unfair Trading Regulations 2008) however, please note that, John Grant Limited have not tested any appliances, central heating systems (or any other systems). Any prospective purchasers should ensure that they are satisfied as to the state of such systems or arrange to conduct their own investigations.




