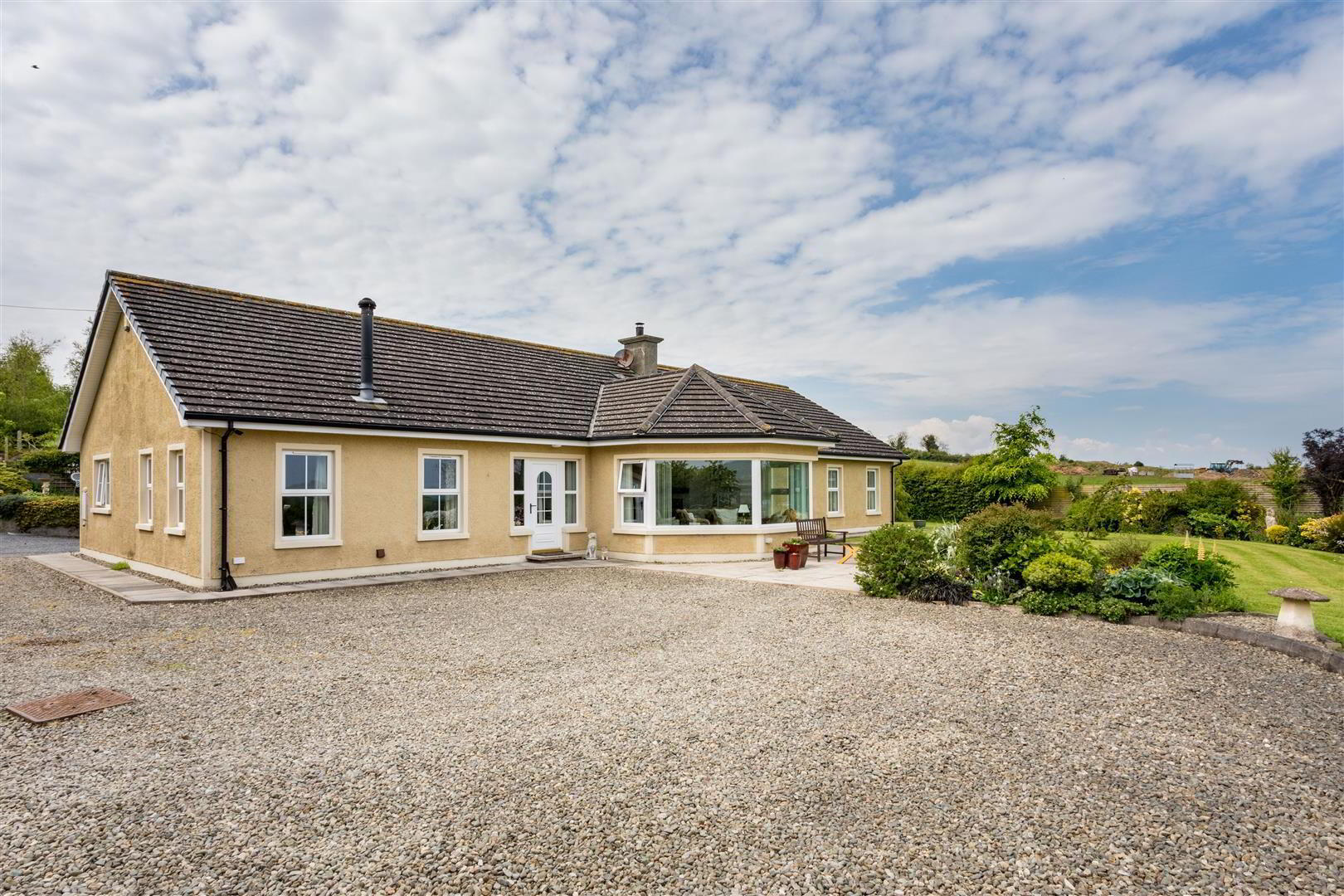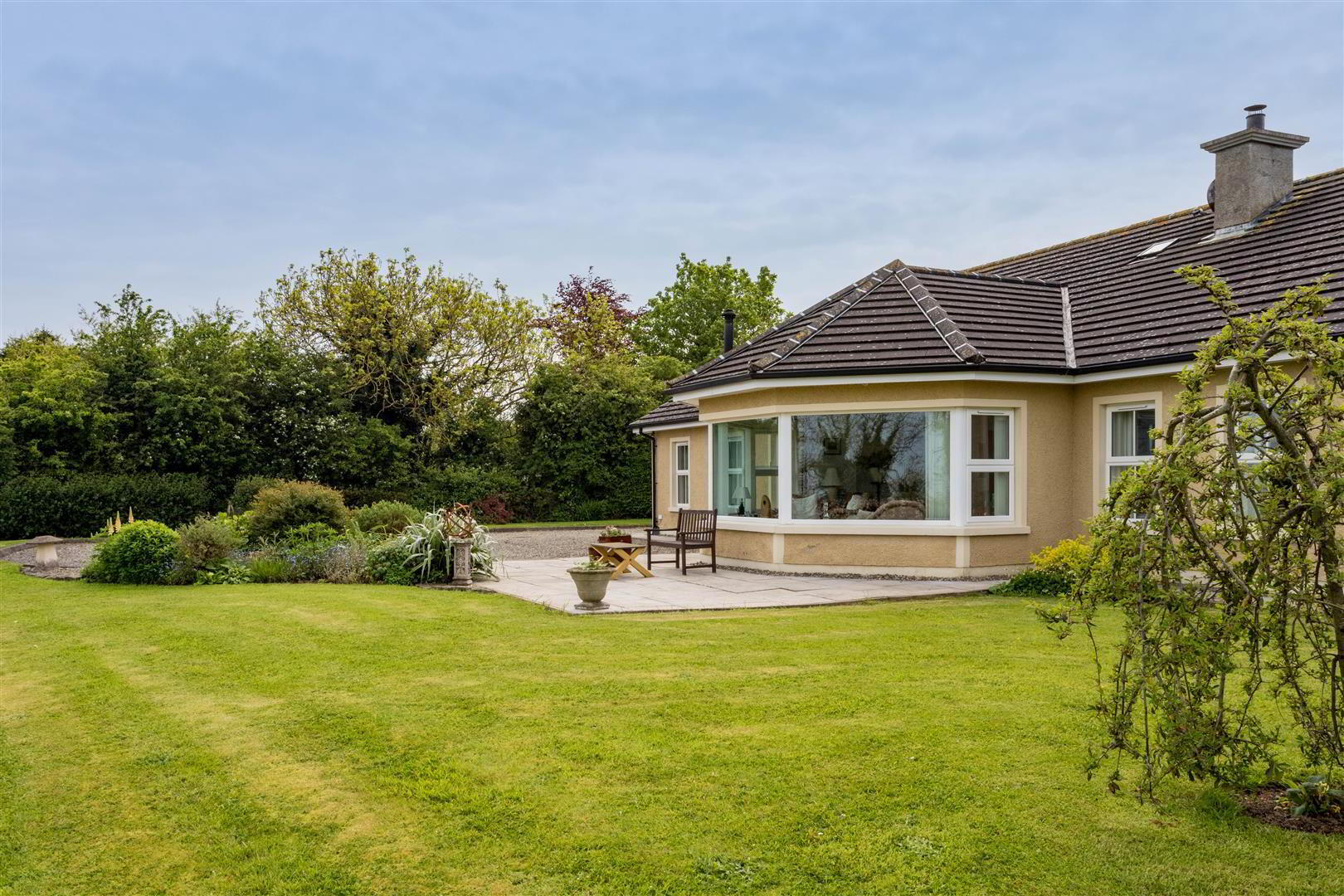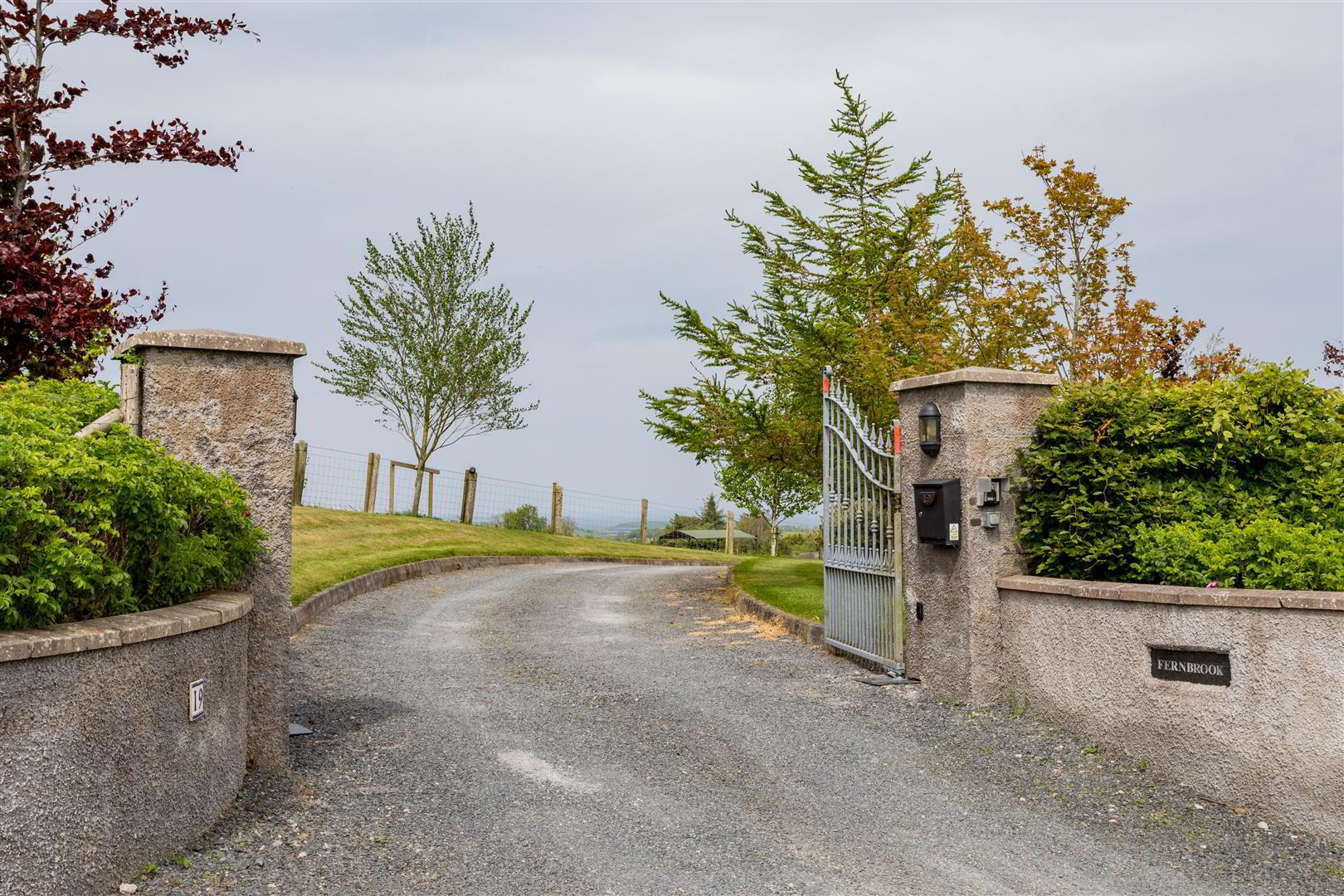


Fernbrook, 19 Ballintogher Road,
Raholp, Downpatrick, BT30 7LB
4 Bed Detached Bungalow
Offers Around £465,000
4 Bedrooms
3 Bathrooms
2 Receptions
Property Overview
Status
For Sale
Style
Detached Bungalow
Bedrooms
4
Bathrooms
3
Receptions
2
Property Features
Tenure
Freehold
Energy Rating
Broadband
*³
Property Financials
Price
Offers Around £465,000
Stamp Duty
Rates
£2,040.78 pa*¹
Typical Mortgage
Property Engagement
Views Last 7 Days
362
Views Last 30 Days
1,424
Views All Time
14,294

Features
- Exceptional Country Residence Set In Its Own Stunning Mature Grounds Extending To Approx 1.25 Acres
- Luxury Integrated Open Plan Kitchen/Dining/Family Room
- Separate Drawing Room
- Four Bedrooms Including Two En Suite
- Deluxe Bathroom
- Oil Fired Central Heating And Double Glazing
- Private Landscaped Gardens
- Paddock
- Generous Garaging
- Stunning Views Over The Surrounding Countryside
The spacious residence has been tastefully presented and offers well appointed accommodation including, a delightful drawing room, open plan kitchen/dining/family room, four bedrooms including principal and guest suites and a luxury bathroom.
The extensive landscaped gardens are a joy to behold, providing a tranquil, colourful setting with the option if desired to provide grazing for a pony.
The residence is set in the heart of the historic Lecale countryside with a secluded setting and yet a short drive to Downpatrick and Strangford and an easy commute to the city.
The area is renowned for pleasing walks, a choice of good restaurants, sailing clubs, golf courses and a selection of sporting facilities.
- Reception Hall
- Porcelain flagged floor; corniced ceiling; centre ceiling rose; telephone connection point; 'Beam' vacuum point.
- Drawing Room 7.44m x 5.46m (24'5 x 17'11)
- Inglenook fireplace with enclosed cast iron stove on a slate tiled hearth with timber beam mantle over; delightful bay window overlooking the gardens and to far reaching views beyond; polished oak tongue and groove floor; spot lighting; tv aerial connection point; 'Beam' vacuum point.
- Family Room 4.95m x 3.86m (16'3 x 12'8)
- Steel enclosed log burner on a slated tiled hearth; tv aerial connection point; open plan to:-
- Kitchen / Dining 5.66m x 4.95m (18'7 x 16'3)
- 1½ tub single drainer sink unit with brushed steel swan neck mixer taps; extensive range of painted finish eye and floor level cupboards and drawers with matching illuminated glazed display cupboard; polished black granite worktops; integrated 'AEG' electric under oven; 'Beko' 4 ring ceramic hob with extractor unit and light over; 'Neff' dishwasher; 'Admiral' American fridge; ceramic flagged floor; 12 volt ceiling lighting and concealed under cupboard lighting; skirting 'Beam' vacuum point; part tiled walls.
- Rear Hall
- Ceramic flagged floor; 'Cyclovac' German vacuum unit and vacuum point.
- Laundry Room 2.54m x 1.68m (8'4 x 5'6)
- Single drainer stainless steel sink unit with mixer taps; range of painted finish eye and floor level cupboards; formica worktops; plumbed and space for washing machine and an extra fridge; part tiled walls; ceramic flagged floor.
- WC 1.65m x 1.37m (5'5 x 4'6)
- White suite comprising, pedestal wash hand basin; close coupled wc; ceramic flagged floor; extractor unit.
- Hallway
- Corniced ceiling; LED lighting; two 'Beam' vacuum points; leading to:-
- Hotpress
- Pressurised hot water cylinder.
- Master Suite
- Bedroom 4.67m x 4.06m (15'4 x 13'4)
- High level tv aerial and power points.
- Dressing Room 1.80m x 1.78m (5'11 x 5'10)
- Range of fitted clothes rails and storage shelves; radiator.
- Shower Room 2.08m x 1.75m (6'10 x 5'9)
- White suite comprising, quadrant tiled shower cubicle with thermostatically controlled shower; pedestal wash hand basin; close coupled wc; ceramic tiled walls and floor; LED spot lighting; extractor fan.
- Bedroom 2 (Suite) 5.13m x 3.96m (16'10 x 13'0)
- TV aerial connection point.
- Shower Room 2.57m x 1.14m (8'5 x 3'9)
- White suite comprising, rectangular tiled shower cubicle with thermostatically controlled shower; sliding glass shower door and side panel; pedestal wash hand basin; close coupled wc; ceramic tiled walls and floor; fitted mirror fronted bathroom cabinet; LED spot lighting and extractor fan.
- Bedroom 3 4.04m x 3.96m maximum measurements (13'3 x 13'0 ma
- Bedroom 4 3.96m x 3.53m (13'0 x 11'7)
- TV aerial connection point.
- Principal Bathroom 4.04m x 2.95m (13'3 x 9'8)
- White suite comprising, panel bath with chrome mixer taps and telephone shower attachment; pedestal wash hand basin with chrome mono mixer tap and illuminated mirror over; close coupled wc; bidet; tiled shower cubicle with thermostatically controlled shower, sliding door and side panels; ceramic tiled walls and floor; extractor fan.
- Outside
- Twin wrought iron electrically operated entrance gates; sweeping drive to garaging and to decorative gravel parking to front.
- Garaging 10.97m x 6.02m (36'0 x 19'9)
- Electrically operated roller door; LED lighting and ample power points; built-in workbench.
- Wood Shed 5.64m x 3.58m (18'6 x 11'9)
- Open Fronted Wood Stores
- Dog Kennel And Enclosed Wire Run
- Aluminium Framed Glass House 3.05m x 1.83m (10'0 x 6'0)
- Flagged floor.
- 'The Mews' Garden Shed 2.92m x 2.29m (9'7 x 7'6)
- Fluorescent light and power points.
- Bin Store
- 'Warmflow' Oil Fired Boiler
- Gardens
- The extensive mature grounds have been lovingly and expertly landscaped to create a tranquil and peaceful setting for the residence. The gardens have taken advantage of a south westerly aspect sectioning the gardens into formal lawns surrounded by extensive beds of a fine selection of ornamental, flowering shrubs, ornamental grasses, native trees, spring flowering bulbs and climbers swathing fencing combining to create colour interest and exotic scents throughout the year. Immediately to the rear of the residence, a partially enclosed flagged patio surrounded with well stocked beds and is perfect for summer bar-b-ques etc. The vegetable/ rear garden includes five raised timber enclosed vegetable plots with a strawberry bed and raspberry canes. A well stocked orchard with two pear trees, six eating apple trees, cooking apple tree and a plum tree providing ample fruit for the house. An enclosed well maintained grass paddock with rustic seat at a high level, overlooks the grounds and if desired, provides grazing for a pony or the potential to extend the gardens.
- Capital / Rateable Value
- £210,000 = Rates Payable of £2040.78 per annum (approximately)
- Location
- From Downpatrick, at the Belfast Road roundabout, turn left towards Killyleagh, take the second right into Strangford Road and proceed 3-4 miles, turn right into Ballintogher Road and immediately left and proceed approximately ½ a mile and the property is on your left hand side.




