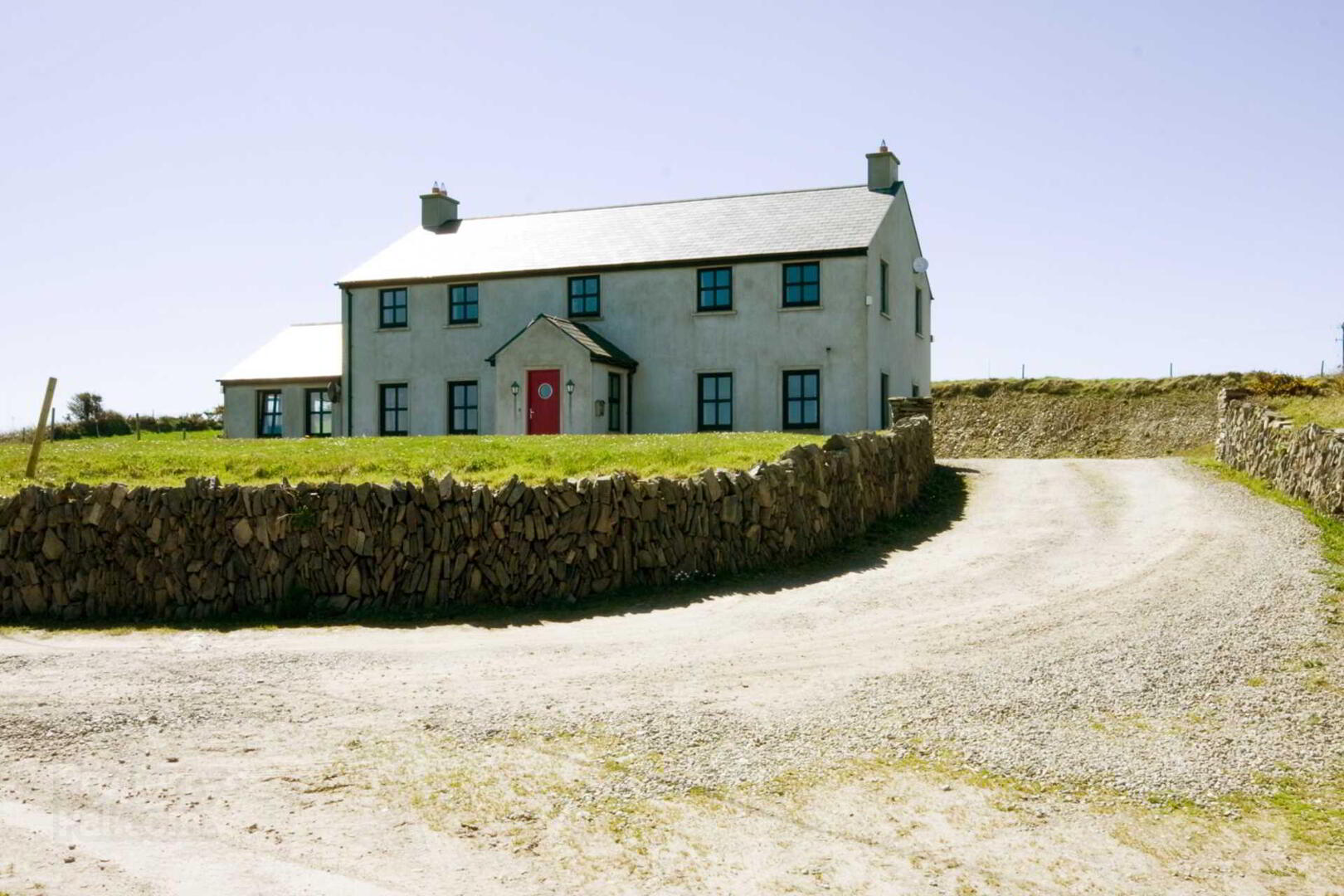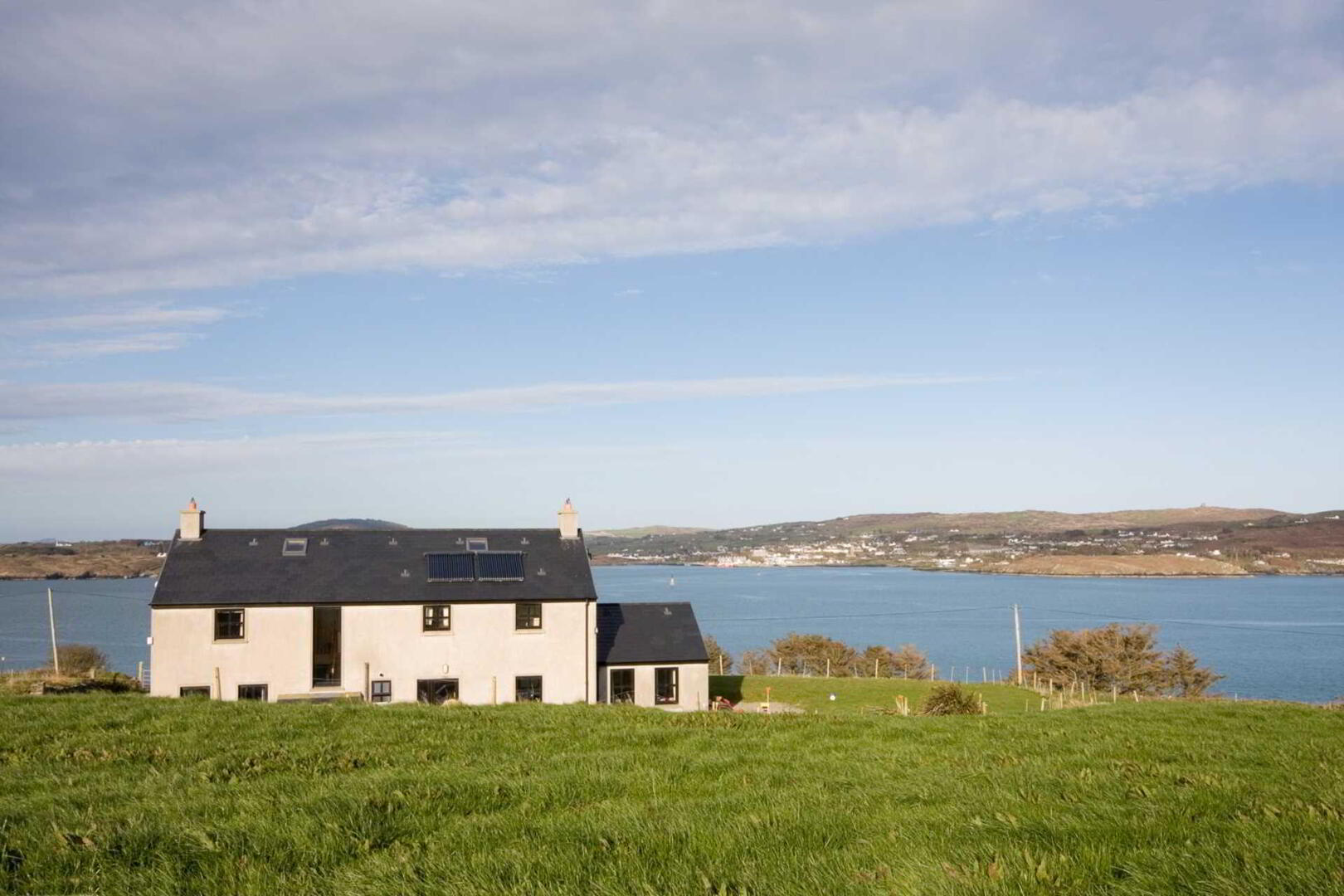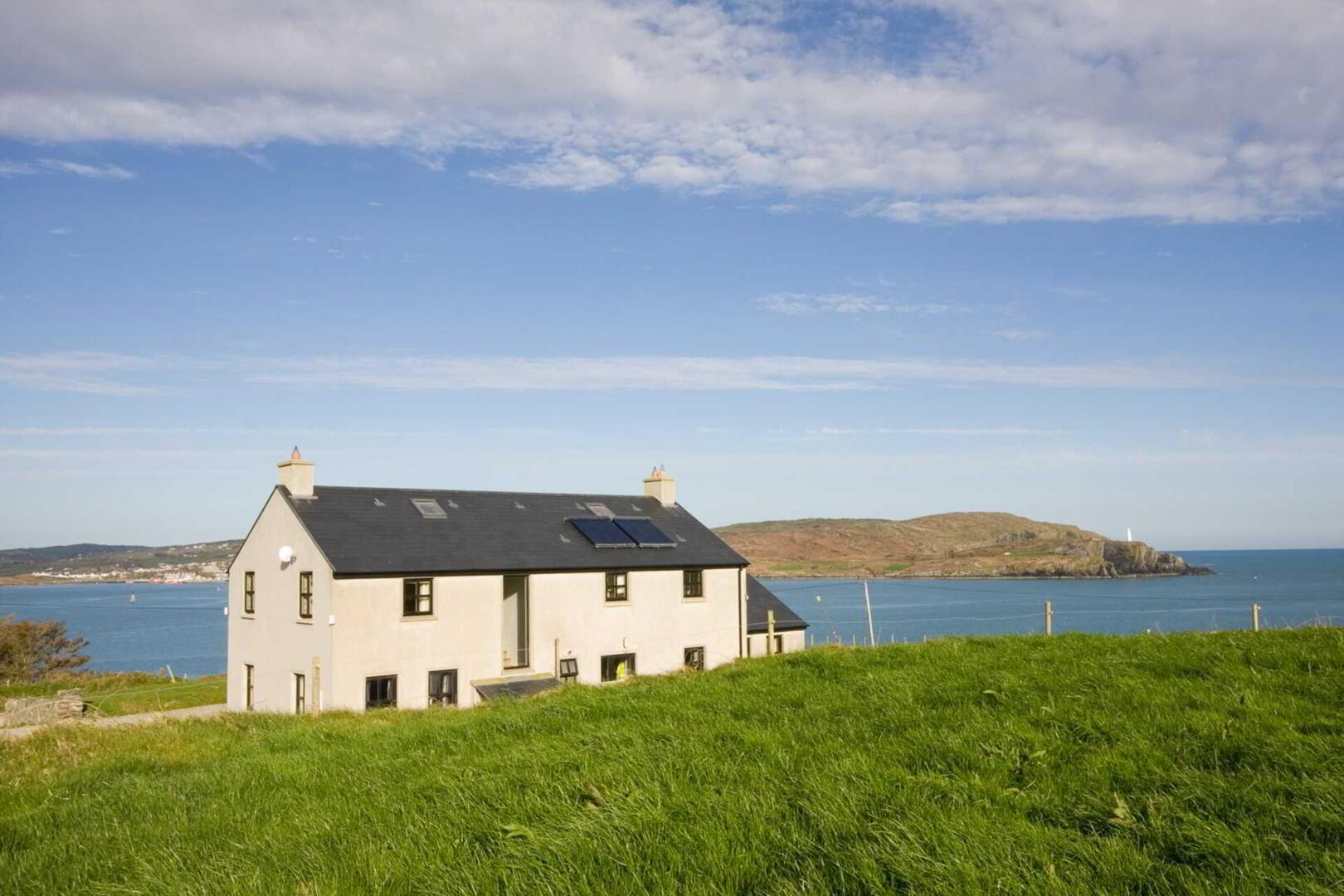


Farrannacoush
Sherkin Island, Islands, P81HP97
4 Bed Detached House
Price Not Provided
4 Bedrooms
3 Bathrooms
3 Receptions
Property Overview
Status
For Sale
Style
Detached House
Bedrooms
4
Bathrooms
3
Receptions
3
Property Features
Tenure
Not Provided
Property Financials
Price
Price Not Provided
Rates
Not Provided*¹
Property Engagement
Views Last 7 Days
31
Views Last 30 Days
147
Views All Time
4,141
 Substantial two-storey residence (2900 sq.ft) in a wonderful location enjoying magnificent panoramic views over Baltimore Harbour with direct access to the water.
Substantial two-storey residence (2900 sq.ft) in a wonderful location enjoying magnificent panoramic views over Baltimore Harbour with direct access to the water. Built in 2012 and finished to a high specification, features include solid hardwood floors, solar panels, a Stanley Range and double-glazed windows throughout.
Situated on approximately half an acre, the ground is laid out mainly in lawn and access to the water is over a private road where there is a running mooring.
Facing south east this property is well designed and laid out to make maximum use of space creating a bright and pleasant atmosphere in a pleasant location.
Sherkin Island is c. 10 minutes by ferry from the harbour village of Baltimore. Located in Roaring Water Bay, it is accessible all year round and has a vibrant permanent community. It has a number of sandy beaches including Silver Strand, Tra Bawn and Tra Eoghan Mor.
Accommodation:
Ground Floor
Kitchen: 7.5m x 4.1m. Tiled floor, fully fitted kitchen with in built Stanley Range.
Pantry: 2.2m x 1m. Shelving units.
Utility: 3m x 2m. Tiled floor, plumbed for washer/dryer, access to rear.
Sun Room: 5.5m x 4.2m. Timber floor, stove.
Living Room/Study: 7.3m x 4.9m. Timber floor, stove, shelving.
Bathroom: 3.3m x 1.4m. Tiled floor, wc, wash hand basin & shower.
First Floor
Master Bedroom: 4.6m x 4.4m. Timber floor.
Walk in wardrobe: 4.2m x 1.2m.
Ensuite: 4.2m x 1.5m. Tiled floor, wc, wash hand basin and shower.
Bedroom 2: 4.5m x 4.1m. Timber floor.
Bedroom 3: 4.1m x 3.4m. Timber floor.
Bedroom 4: 4.6m x 3.2m. Timber floor.
Bathroom: 3.3m x 3.1. Tiled floor & walls, wc, wash hand basin, bath and shower.
Services:
Mains water
Septic tank sewerage disposal
Oil-fired central heating
Notice
These particulars are for guidance only. Any description or information given should not be relied on as a statement or presentation of fact or that the property or its services are in good condition.


