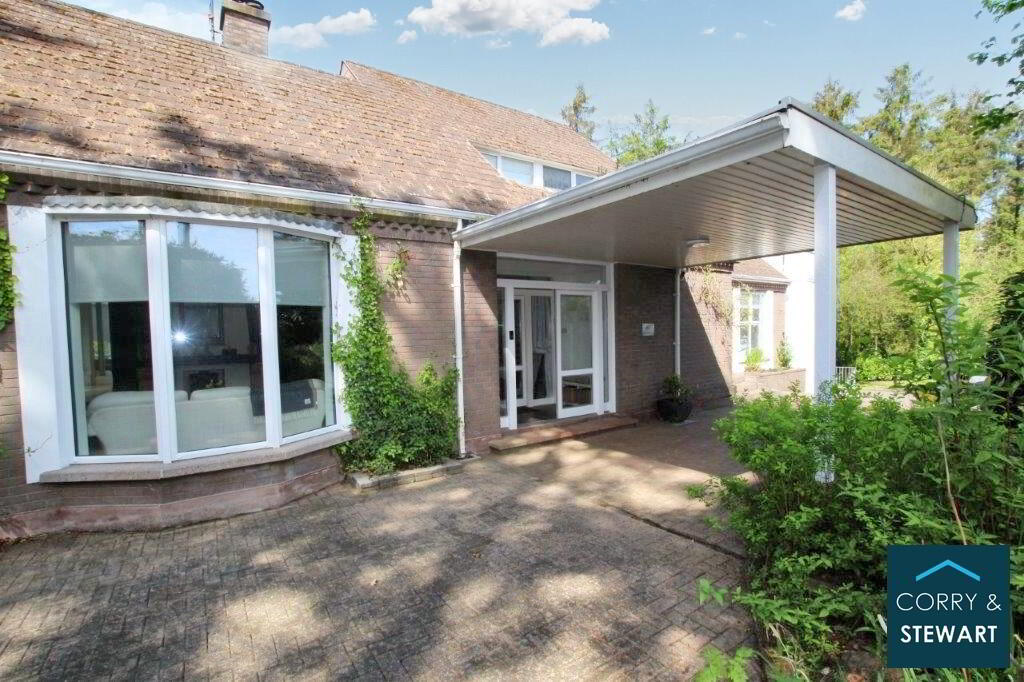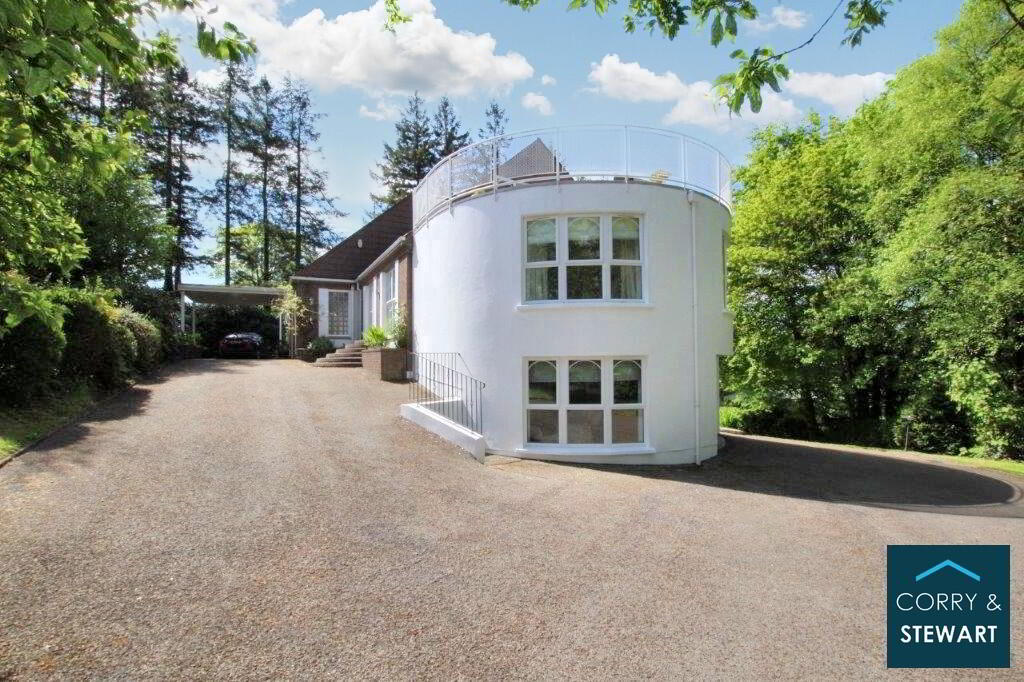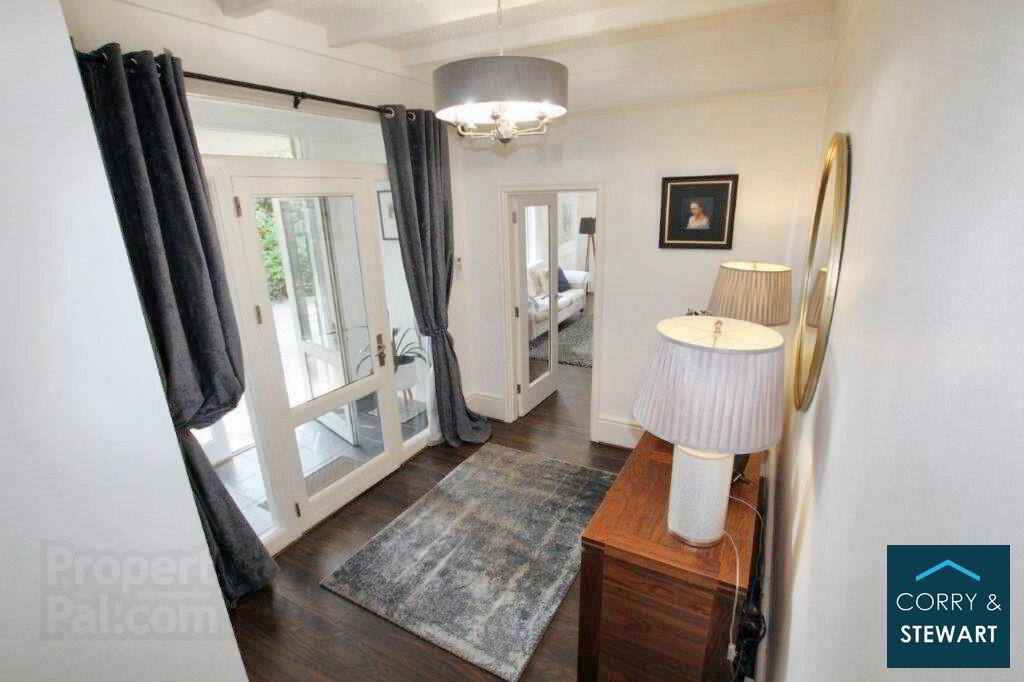


Fairways, 47 Magheracolton Road,
Newtownstewart, BT78 4LF
5 Bed Detached House
Offers Around £394,950
5 Bedrooms
3 Bathrooms
4 Receptions
Property Overview
Status
For Sale
Style
Detached House
Bedrooms
5
Bathrooms
3
Receptions
4
Property Features
Tenure
Not Provided
Energy Rating
Heating
Oil
Broadband
*³
Property Financials
Price
Offers Around £394,950
Stamp Duty
Rates
£2,444.64 pa*¹
Typical Mortgage
Property Engagement
Views Last 7 Days
781
Views Last 30 Days
4,096
Views All Time
79,843

Features
- Located In Close Proximity To Newtownstewart Golf Course And Baronscourt Estate
- Magnificent Bespoke Detached Property
- 4 Reception Rooms
- 5 Bedrooms With Master En-Suite
- Office / Study
- Potential For Granny Flat Conversion In Basement Level
- Beautifully Designed And Decorated Home
- Spacious Landscaped Gardens And Woodland
- O.F.C.H
- Majority Double Glazed Windows And Doors
- Electric Cast Iron Gates
- Fitted Burglar Alarm
- First Viewings Will Be Conducted Virtually Via Noel.
- Registering Opening Offers From £390,000
- TO ARRANGE A VIEWING PLEASE CONTACT THE OFFICE ON 028 822 50500.
- ALTERNATIVELY EMAIL [email protected]
This magnificent 5 bedroom detached chateau style dwelling with integral garage is located on a large, mature and landscaped site within close proximity to Newtownstewart Golf Course and Baronscourt Estate. It is also commutable to Omagh, Strabane, Donegal and Derry. It is convenient to both primary / secondary schools, churches, shops, leisure facilities, play park, hospital / health centre, bus routes, scenic routes and golf courses. Rarely does a property of this quality and design come on to the market for sale and will undoubtedly attract considerable interest. Viewing is highly recommended to fully appreciate the sheer magnitude of this home.
ACCOMMODATION
GROUND FLOOR
Entrance Porch:
9’11` (Longest Point) x 3’10” (Widest Point) Wooden Exterior Door With Glazed Panels And Side Panels. Wooden Glazed Inner Door. Tiled Flooring.
Entrance Hall:
8’02’’ (Longest Point) x 9’11’’ (Widest Point) Picture Rail. Laminate Flooring. Telephone Point. Steps Up To Dining / Living Area.
Lounge:
19’10” (Longest Point) x 12’10” (Widest Point) Laminate Flooring. Picture Rail. T.V And Telephone Point. Wooden Fireplace With Wood Burning Stove. Stone Mantle. Bay Window. Part Wooden Panelled Steps Up To Kitchen / Dinette.
Conservatory:
11’02” (Longest Point) x 9’01” (Widest Point) Tiled Flooring. Patio Door Leading To Patio At Rear.
Kitchen / Dinette:
29’05” (Longest Point) x 10’05” (Widest Point) Fitted High And Low Level Units. Extractor Fan. Fitted Island Unit With S.S Sink And Breakfast Bar. Tiled Flooring. Part Tiled Walls. Freestanding Belina Range Cooker. Recessed And Under Unit Lighting. Wine Rack. Wooden Velux Window. Sliding Doors Leading To Conservatory. Patio Doors Leading To Rear Patio At Side.
Utility Room:
11’0” (Longest Point) x 10’05” (Widest Point) Fitted Low Level Units. Part Tiled Walls. Tiled Flooring. Sink Unit. Wooden Panelled Semi Glazed Doors Leading To Rear Patio.
Shower Room:
8’03’’ (Longest Point) x 9’01’’ (Widest Point) Fully Tiled Walls. Tiled Flooring. Toilet And Wash Hand Basin. Power Shower. Recessed Lighting.
Dining Room / Living Area:
22’11’’ (Longest Point) x 24’11’’ (Widest Point) Picture Rail. Laminate Flooring. Patio Doors To Front And Rear. Telephone Points.
Inner Hallway:
18’08” (Longest Point) x 10’05” (Widest Point) Carpet Flooring. Bathroom Off.
Bedroom 3:
17’10” (Longest Point) x 11’03’’ (Widest Point) Carpet Flooring. Built In Wardrobe. T.V Point.
Bedroom 4:
17’10” (Longest Point) x 11’04’’ (Widest Point) Carpet Flooring. Built In Wardrobe. T.V Point.
Family Bathroom:
11’09” (Longest Point) x 10’05” (Widest Point) Vinyl Flooring. Part Tiled Walls. Bath. Fitted Vanity Unit With Basin. Toilet. Electric Shower. Recessed Lighting.
FIRST FLOOR
Landing:
16’0” (Longest Point) x 9’08’’ (Widest Point) Carpet Flooring. Recessed Lighting.
Master Bedroom:
24’07” (Longest Point) x 14’07” (Widest Point) Carpet Flooring. T.V Point. Fitted Units. Recessed Lighting. Part Wood Panelled Walls. Wooden Velux Window. Patio Door Leading To Roof Patio Area.
En-Suite:
9’07” (Longest Point) x 8’08’’ (Widest Point) Fully Tiled Walls. Tiled Flooring. Fitted Vanity Unit With Basin. Toilet. Heated Towel Rail. Freestanding Bath. Wooden Velux Window. Recessed Lighting.
Bedroom 2:
15’11” (Longest Point) x 10’0’’ (Widest Point) Carpet Flooring. Built In Wardrobe. Fitted Vanity Unit With Basin. Recessed Lighting. Access To Walk In Hot Press And Roof Space Storage.
Basement Level
Lower Level Split Level Hallway:
11’04” (Longest Point) x 9’09’’ (Widest Point) Carpet Flooring. W.C Off.
W.C Off:
6’02” (Longest Point) x 2’08’’ (Widest Point) Vinyl Flooring. Toilet And Wash Hand Basin.
Laundry Room:
16’08” (Longest Point) x 12’01’’ (Widest Point) Wooden Exterior Door With Glazed Panel. Tiled Flooring. Fitted High And Low Level Units. Sink. Plumbed For Washing Machine And Tumble Drier.
Games Room:
23’01” (Longest Point) x 11’05’’ (Widest Point) Carpet Flooring. French Doors Leading To Office.
Office:
16’09” (Longest Point) x 11’04’’ (Widest Point) Carpet Flooring. T.V Point. Patio Doors Leading To Rear Gardens.
Bedroom 5:
14’07” (Longest Point) x 11’03’’ (Widest Point) Carpet Flooring.
Integral Garage:
25’0” (Longest Point) x 11’04’’ (Widest Point) Wooden Exterior Slide Door.
OUTSIDE / GARDENS
Wooden Home Studio In Lower Garden With Electric.
Mature Lawns To Front, Side And Rear.
Spacious And Landscaped Site.
Tarmacadam Driveway. Electric Gates.
Views Of The Local Countryside.
Services: Communal Septic Tank
Heating: O.F.C.H
Capital Value: £220,000
Rates: £2,444.64 (Price Correct As Of May 2024)
Directions
The Property Is Located Close To The Entrance Of Newtownstewart Golf Course On The Magheracoltan Road. Look Out For The Corry & Stewart Sign Outside The Property.
DISCLAIMER
Corry & Stewart Estate Agents Ltd, for themselves and for the vendors or lessors of this property whose agents they are, give notice that (I) these particulars are set out as a general outline only for the guidance of intending purchasers or lessees and do not constitute part of, an offer or contract. (II) All descriptions, dimensions, references to condition and necessary permissions for use and occupation and other details, are given without responsibility on the part of Corry & Stewart Estate Agents Ltd, and intending purchasers or lessees should not rely on them as statements or representations of fact, but must satisfy themselves by inspection or otherwise as to the correctness of each of them. (III) The vendor or lessor does not make or give, and neither Corry & Stewart Estate Agents Ltd, nor any person in their employment has any authority to make or give, any representation or warranty whatever in relation to this property.




