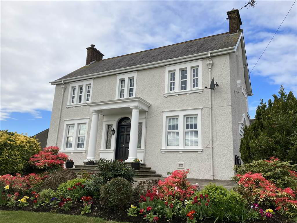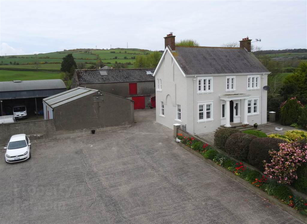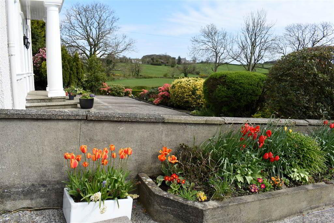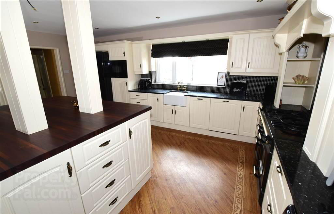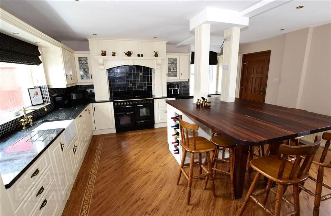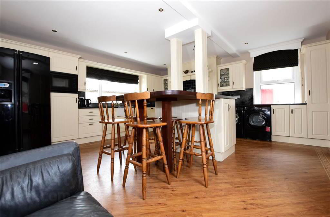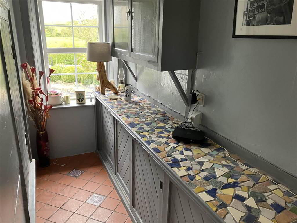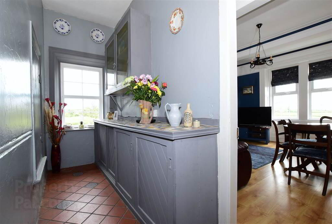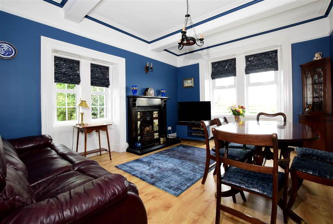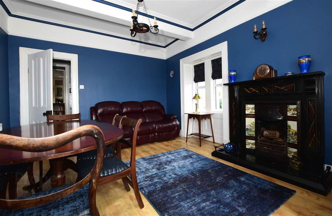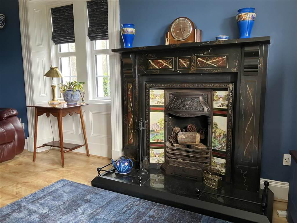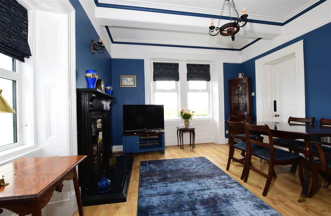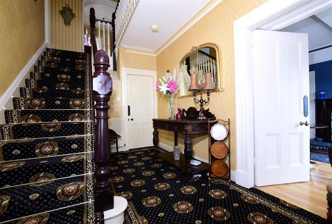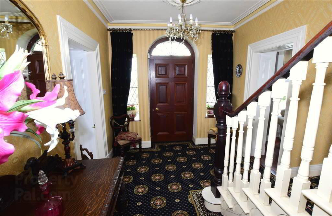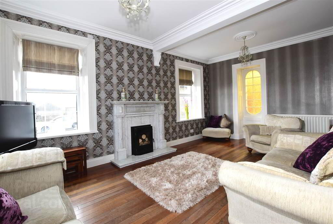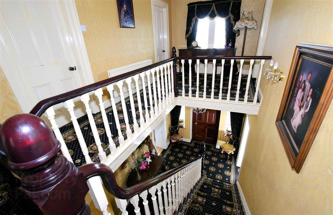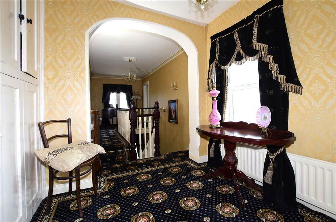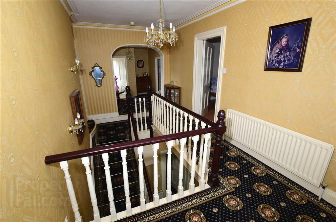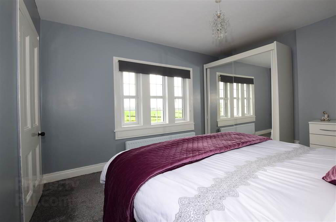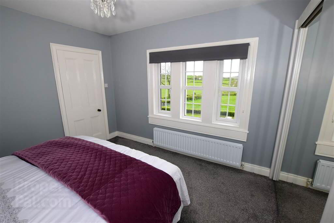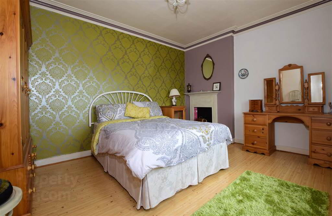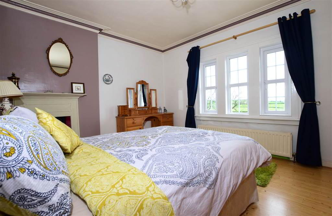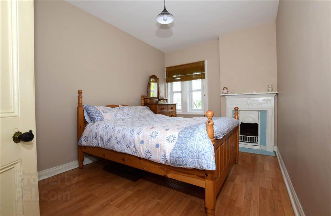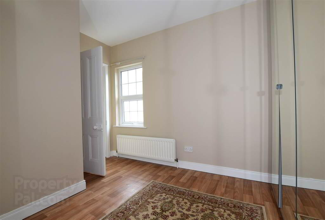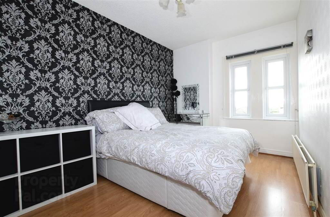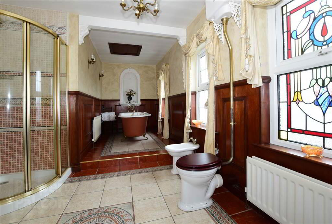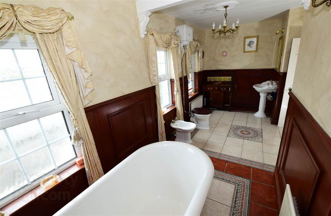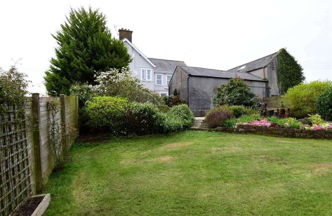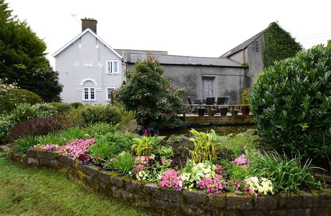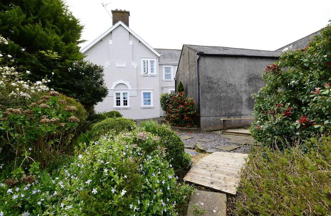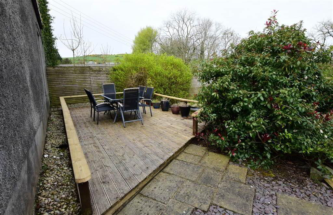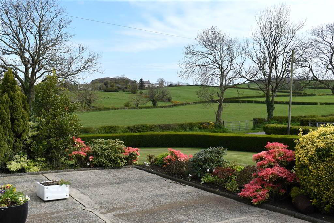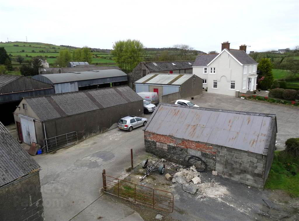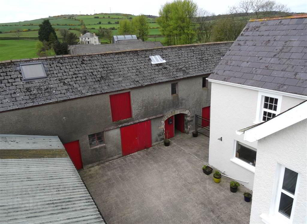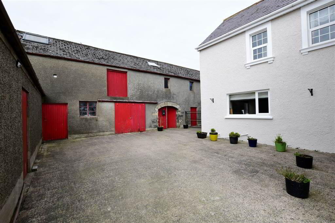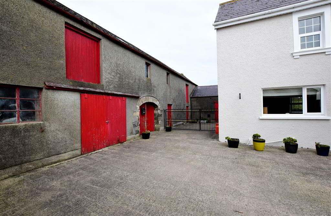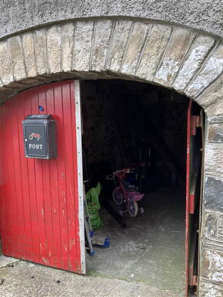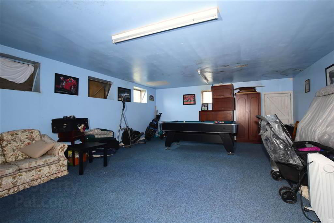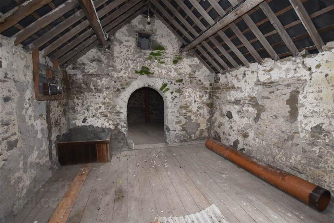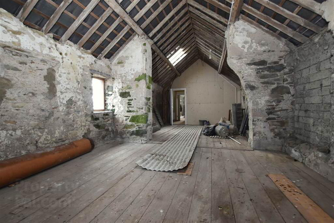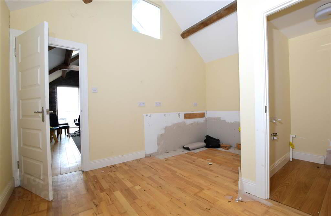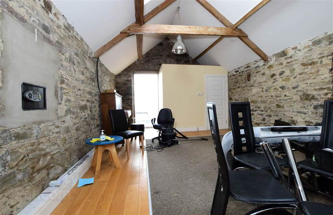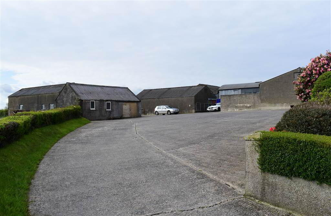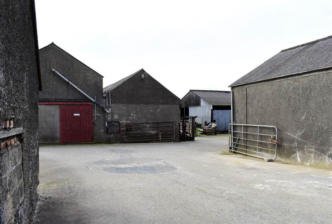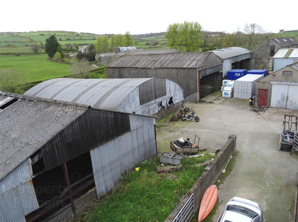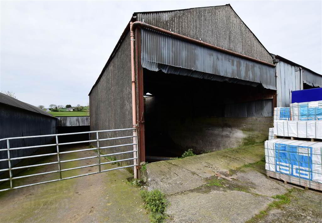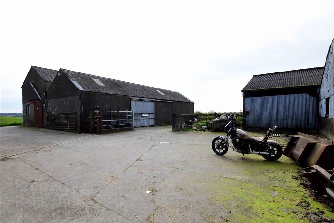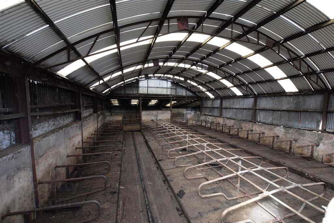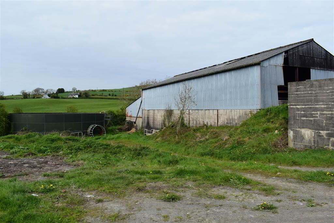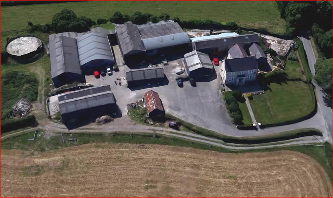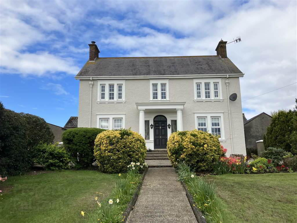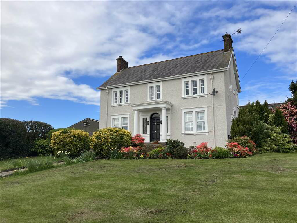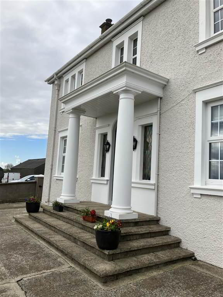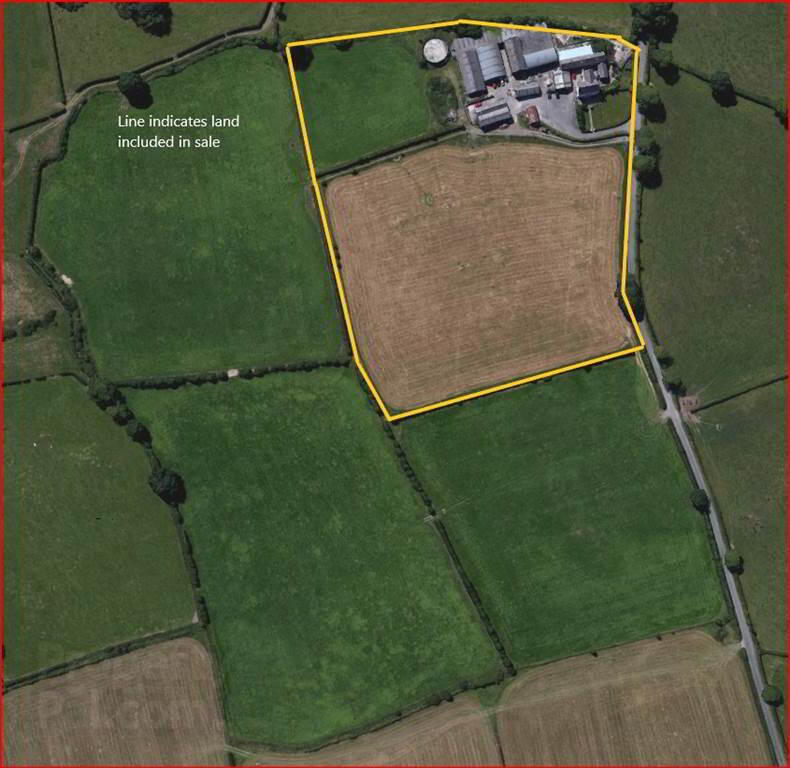'Fairmount', 14 Andersons Hill,
Newtownards, BT23 4UF
House, Outbuildings & c.7.5 acres
Offers Around £795,000
5 Bedrooms
2 Receptions
Property Overview
Status
For Sale
Style
Detached House
Bedrooms
5
Receptions
2
Property Features
Tenure
Freehold
Energy Rating
Broadband
*³
Property Financials
Price
Offers Around £795,000
Stamp Duty
Rates
£2,746.94 pa*¹
Typical Mortgage
Legal Calculator
In partnership with Millar McCall Wylie
Property Engagement
Views Last 7 Days
203
Views Last 30 Days
1,755
Views All Time
19,355
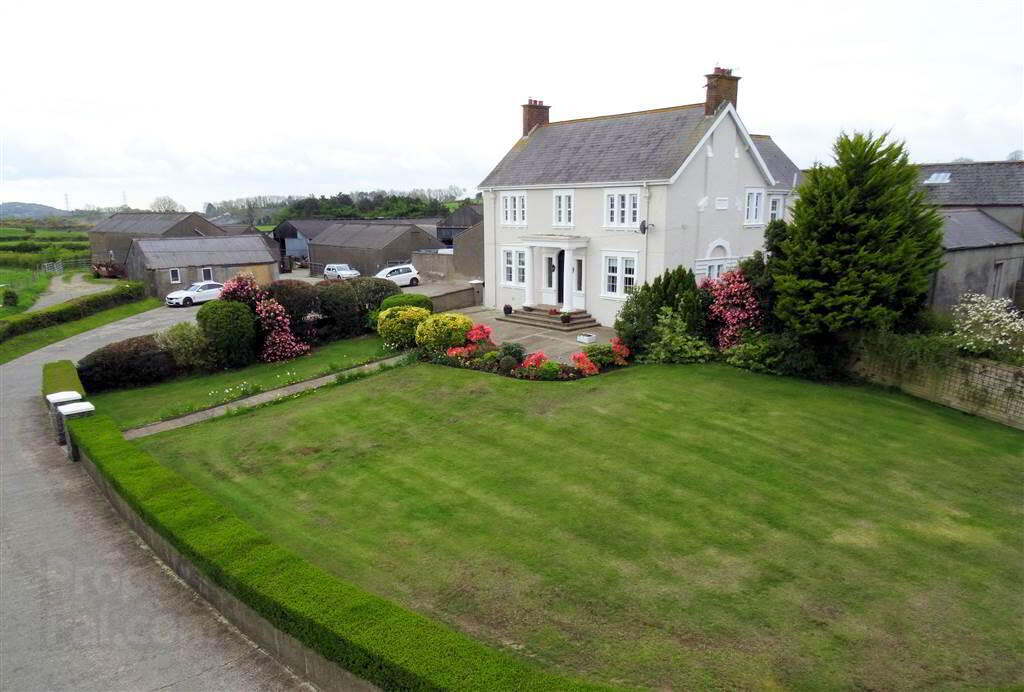
Features
- Stunning location with countryside views
- 7.5 acres included in the sale
- Extensive range of outbuildings, cattle sheds, cubicle house, silo, and slurry tank
- Five bedrooms
- Oil fired central heating
- Upvc back door and double glazed windows
- Beautiful original features in this farmhouse built around 1916
- Modern fitted kitchen with integrated appliances
- Downstairs cloakroom which could have a wc and wash hand basin installed
- Bedrooms with views over the countryside and gardens
- Inviting gardens and raised beds with decking, pond and water feature
- Dining room and sitting room with original features and fireplaces
- Stunning front entrance to house with pillars, stained glass windows and large solid wooden door
- Vegetable patch area off the garden
- Outbuilding near main dwelling could be converted to another family home or to be let out as a holiday home
Ground Floor
- KITCHEN WITH BREAKFAST AREA :
- 5.69m x 5.23m (18' 8" x 17' 2")
Beautiful extensive kitchen with large central breakfast bar with wooden work top. Amtico style wood effect flooring, high and low level units in cream with some glass display units and a black speckled granite work top. There is an integrated dishwasher, American style fridge freezer, space for integrated microwave and a 'Rangemaster' gas stove with five hobs, two ovens and a grill. The Belfast Sink has a decorative mixer tap and draining area. Plumbing is available for a washing machine and there is a space for a tumble drier. - PANTRY:
- Small decorative room between the kitchen and the dining room with red farmhouse tiles and low and high level storage cupboards.
- DINING ROOM:
- 4.47m x 3.61m (14' 8" x 11' 10")
Large dining room with views out over the countryside towards Clandeboye Estate. There is an open fire set in a marble fire place with a granite hearth. The floor is high quality hard wearing laminate and the two internal doors are solid wood original doors. - HALLWAY:
- This grand hallway has the stairs sweeping down into it and is approached by the solid wooden front door with decorative stain glass windows around it, the cornice and ceiling rose compliment this part of the residence. There is access into the kitchen, dining room and sitting room.
- LOUNGE:
- 5.74m x 3.61m (18' 10" x 11' 10")
This beautiful large sitting room has a solid wooden floor and a marble fireplace housing a wood burning stove. There is a cornice on the ceiling and views out to the side and front of the property. - CLOAKROOM:
- This room under the stairs is currently used as a cloakroom but could be changed into a small cloakroom with wc and wash hand basin.
First Floor
- BEDROOM (4):
- 4.04m x 2.64m (13' 3" x 8' 8")
Bedroom at the top of the stairs with beautiful views towards Scrabo Tower and Strangford Lough. This room has laminate flooring and is spacious and bright. - BEDROOM (5):
- 3.53m x 3.25m (11' 7" x 10' 8")
The smallest of the bedrooms but still a good size with laminate flooring and views towards Scrabo Tower. - BATHROOM:
- 5.74m x 2.84m (18' 10" x 9' 4")
Beautiful ornate bathroom with stand alone roll top bath, wash hand basin on pedestal, wc and bidet. The floor is fully tiled and the walls have mahogany wooden wall panels. There is a separate shower in a cubicle with mosaic tiles. There is also a stained glass window which further adds to the grandeur of this bathroom. - HOTPRESS:
- In the landing there is a hot press with water tank and separate water pump.
- BEDROOM (2):
- 4.17m x 2.64m (13' 8" x 8' 8")
Bedroom overlooking the side garden and beyond. There is laminate flooring and a decorative small fireplace in the room. - BEDROOM (1):
- 4.17m x 3.4m (13' 8" x 11' 2")
Large room overlooking the front garden and beyond with another decorative fireplace with tiled hearth. - BEDROOM (3):
- 4.04m x 3.4m (13' 3" x 11' 2")
Bright bedroom with views towards Clandeboye estate and Helens Tower.
Outside
- GARDENS:
- As you approach the property via a concrete lane you will see the immaculately kept privet hedge. This standard continues to the raised flower beds in the concrete yard which display seasonal blooms. The gardens at the front have flower beds either side of the grand front entrance to the dwelling house. At the side there is a more relaxed style garden with decking area, water feature and pond with a lower garden area for children's outdoor toys and play equipment. Beyond this there is a vegetable patch. Up at the property there is an outdoor water tap and the gas canisters which supply the Rangemaster stove in the kitchen.
- LAND:
- Around 7.5 acres of good quality acricultural land currently in grass with a slurry tank.
- OUTHOUSES NEAR DWELLING:
- Just next to the main dwelling this portion of outbuildings approached by a decorative red door and original arch. It includes a long upper loft with stone walls and arch and continues through to a modern office unit and portion that could have a small kitchen and wc installed. Downstairs there is a large games room and various stores. Nearer the house there is the boiler house which houses the recently installed boiler and the oil tank.
- CATTLE SHEDS, CUBICLE HOUSE, HAY SHED
- Cattle Shed: 61'4" x 36'5"
Hay Shed: 61'4 x 45'11"
Shed: 82'8" x 45' 11"
Shed: 116' 10" X 39' 4"
Long Storage Shed: 116 16" x 39'4"
(all measurements are approximate) - WORKSHOPS & GARAGES:
- Garage/Workshop: 42' 8"x 18' 6"
Garage/Workshop: 29' 8" x 14' 10"
Workshop: 58'4" x 17"
Workshop: 50'' 8" x 17"
Directions
Off the Crawfordsburn Road outside Newtownards


