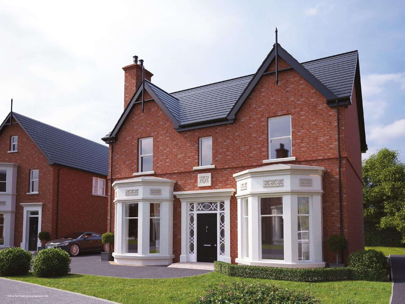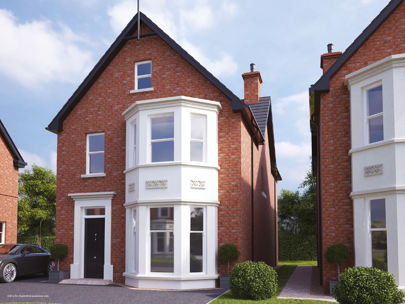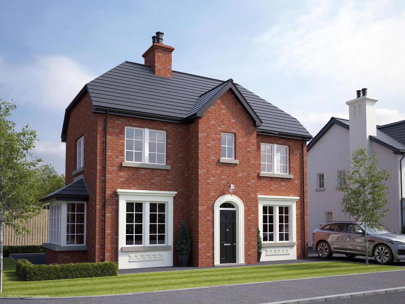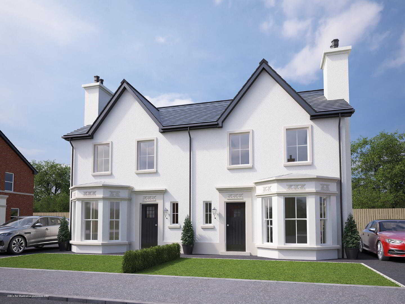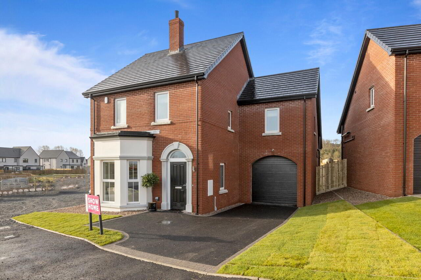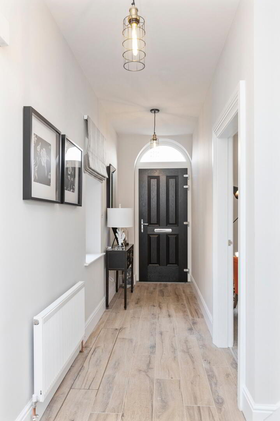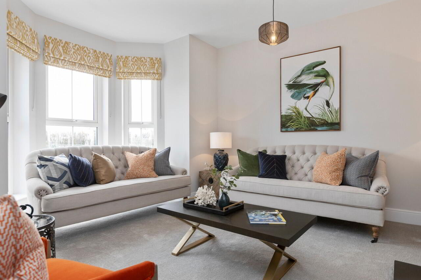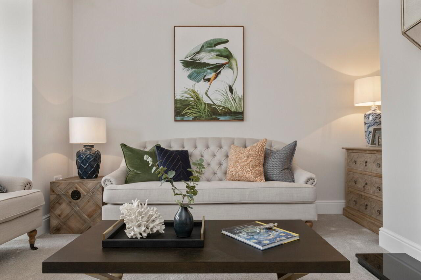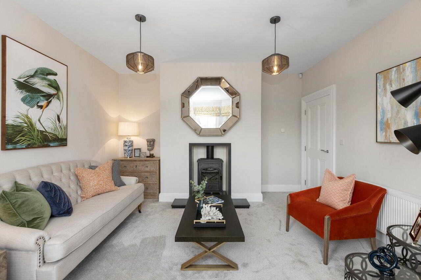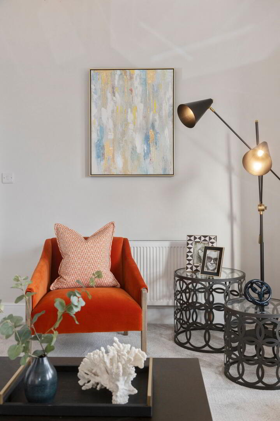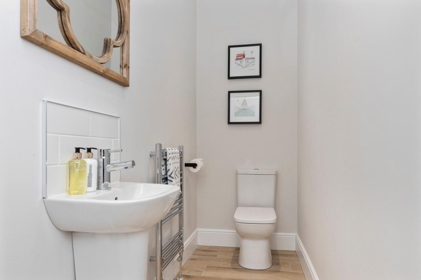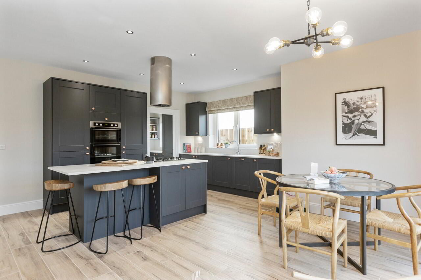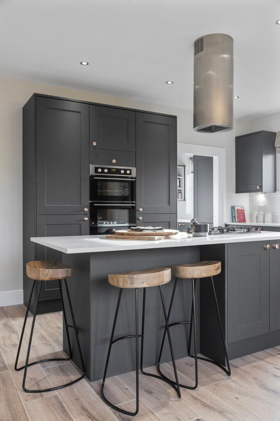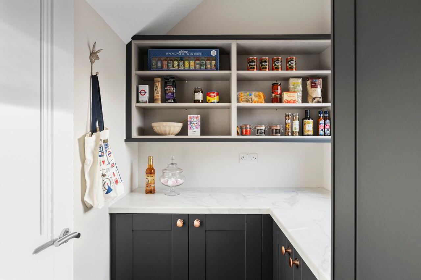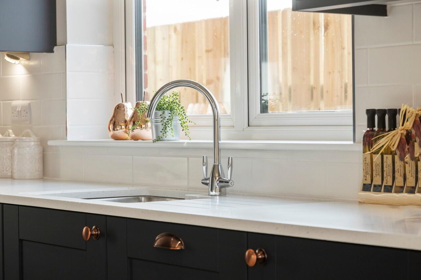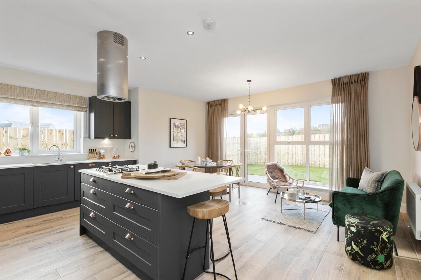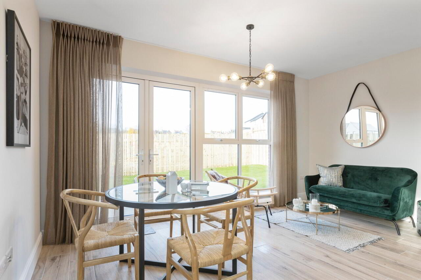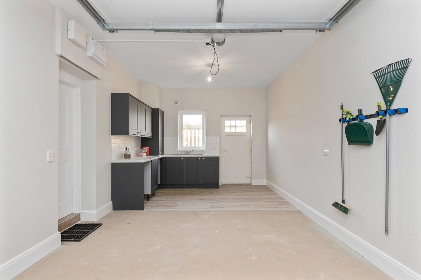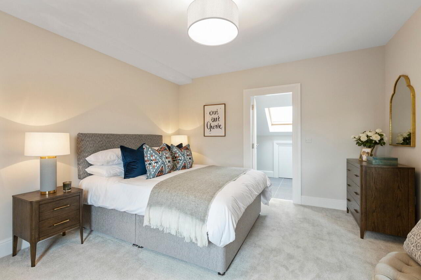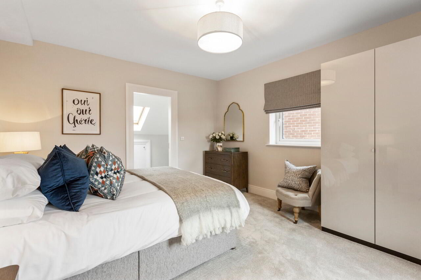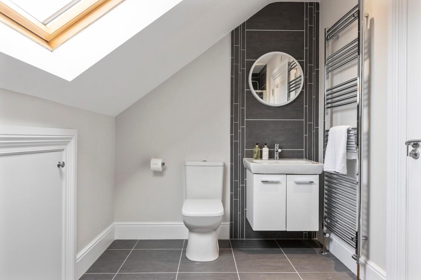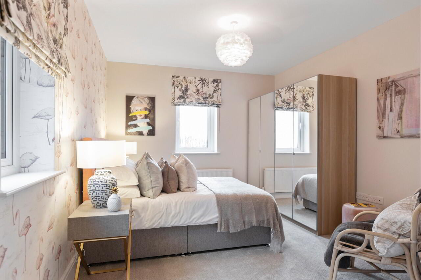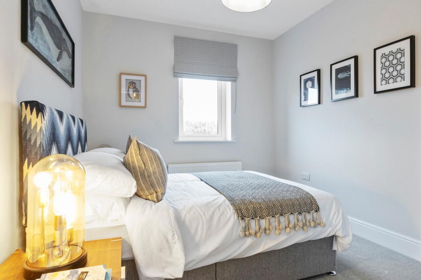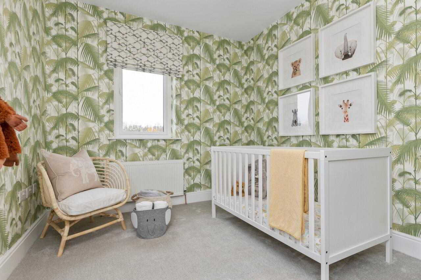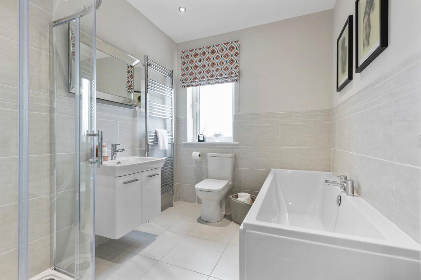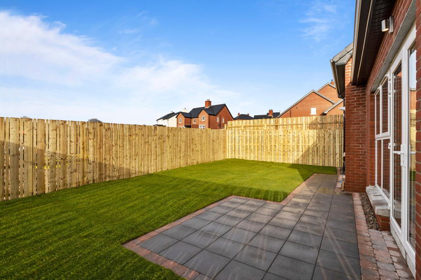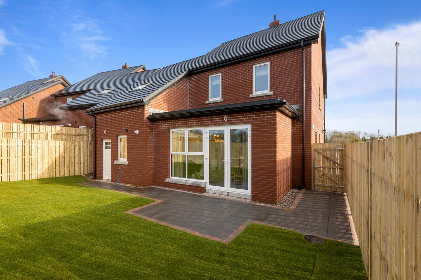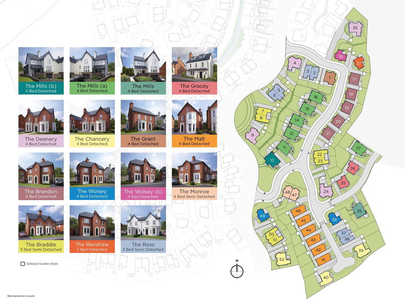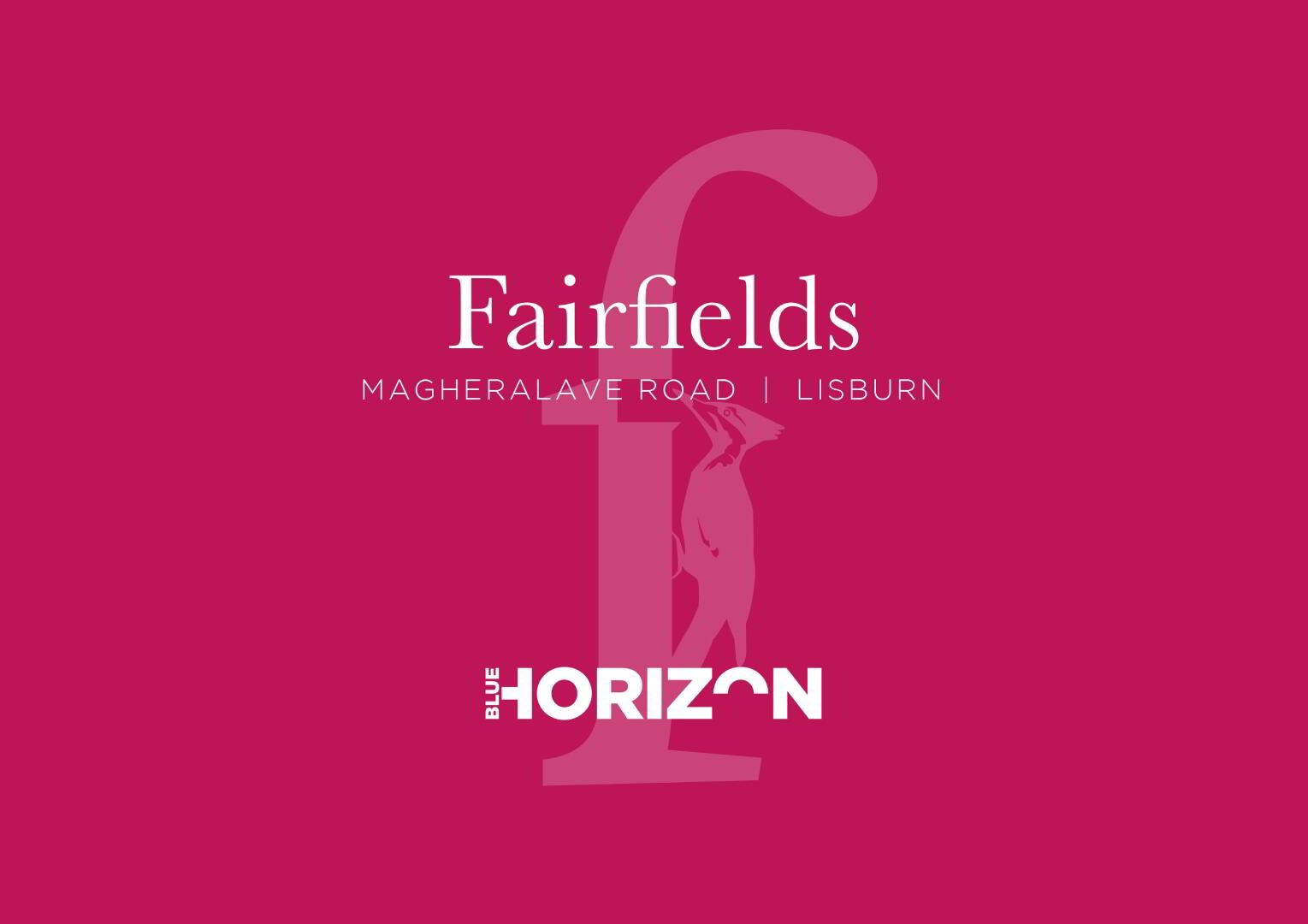
Show House Open On View By Private Appointment Only.
Please Contact Our Lisburn Road Office On 02890 668888.
Please note images are from the showhouse - The Dixon House Type
Fairfields, Lisburn City
Fairfields is an exclusive development of superbly detailed, luxury homes, situated just off the highly sought after Magheralave Road, Lisburn. These homes are an equal footing with some of the finest homes in Lisburn and Belfast and will certainly appeal to purchasers who recognise quality.
This area has long been established as one of the most sought after in Lisburn, offering convenience to many leading grammar and primary schools, and is only a few minutes from the city centre with its bustling boutiques, cafes, bars and restaurants. Commuting to Belfast could not be easier, via Boomers Way and the M1 motorway which is a few minutes drive away.
The proposed Linear Park which lies adjacent to Fairfields will add another dimension to this outstanding area. The Linear Park will include scenic walks, childrens play area, wildflower meadows and plants to encourage the population of birds and wildlife.
Blue Horizon Developments have invested much time and effort into designing homes which are both functional and aesthetically pleasing. These fine homes have the Malone Conservation Area at the heart of their design, with a classical elegance and styling, incorporating wonderful heritage colours of brick, stone and architectural detailing. Combine this with generous living spaces which meet the needs of modern lifestyles and you get homes which are beautiful, both inside and outside.
The craftsmanship, thought and attention to detail that has gone in to these homes will make them notable for their style and external finish, enhancing the beautiful ambience of the area, and providing a timeless, classical look that will maintain its appeal for decades.
Key Features
KITCHEN
- Choose your luxury Kitchen finishes from our specified range
- Colour choice of worktops
- Appliances to include hob, double oven, extractor, fridge freezer, dishwasher, washer dryer
- Low voltage down lights
UTILITY ROOM (WHERE APPLICABLE)
- Utility units with choice of door finishes, worktops and handles
- Space for free standing appliances in Utility Room
SANITARY WARE
- Contemporary white sanitary ware with quality chrome fittings to Bathrooms, Ensuites and WCs
- Low profile shower trays with contemporary glass panels and doors to Bathrooms and Ensuites
- Low voltage down lights
FLOORING AND TILING
- Soft touch carpet and underlay in Drawing Room, Bedrooms, Stairs and Landing
- Tiled floor to Kitchen, Dine, Garden Room(where applicable), Bathroom, Ensuite, Utility and WC
- Full height tiling to shower enclosures and half height tiling to walls
HEATING
- Gas fired central heating
- Energy efficient boiler
- Thermostatically controlled high output radiators
- Heated chrome towel rails to Bathroom, Ensuite and WC
INTERNAL FINISHES
- Painted internal walls in one colour throughout (Quarter Silver emulsion) and white ceilings
- Traditional panel internal doors painted white with quality ironmongery
- Deep moulded skirting boards and architraves
- Newell posts, handrails and spindles painted white
ELECTRICAL
- Comprehensive range of electrical sockets, switches, TV points and telephone points
- Pre wired for security alarm
- Mains smoke and carbon monoxide detectors
- Pre wired for broadband
- TV points in bedrooms
- Downlighters in Kitchen, Bathroom and Ensuite
- USB charging point per room
EXTERNAL FINISHES
- Traditional cavity wall construction with roughcast render finish where applicable
- Traditional finish tiled roof
- uPVC double glazed windows
- Georgian GRP front door with 5 point locking system
- Gardens seeded
- Landscaping throughout the development (where applicable)
- Tarmac driveways
- Front and rear outside door lights
- Rear outside water supply
- Paved patio area

Click here to view the 3D tour
