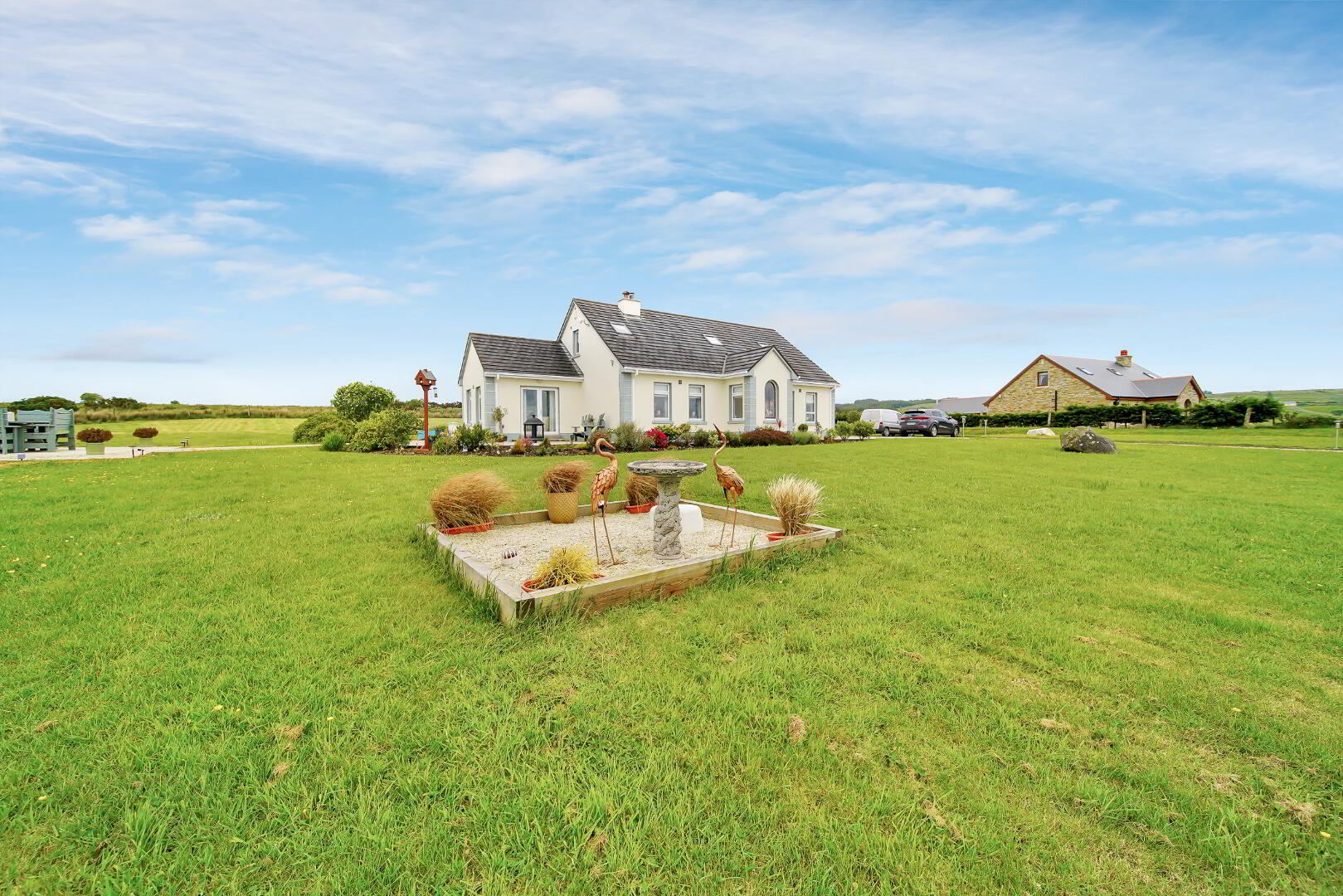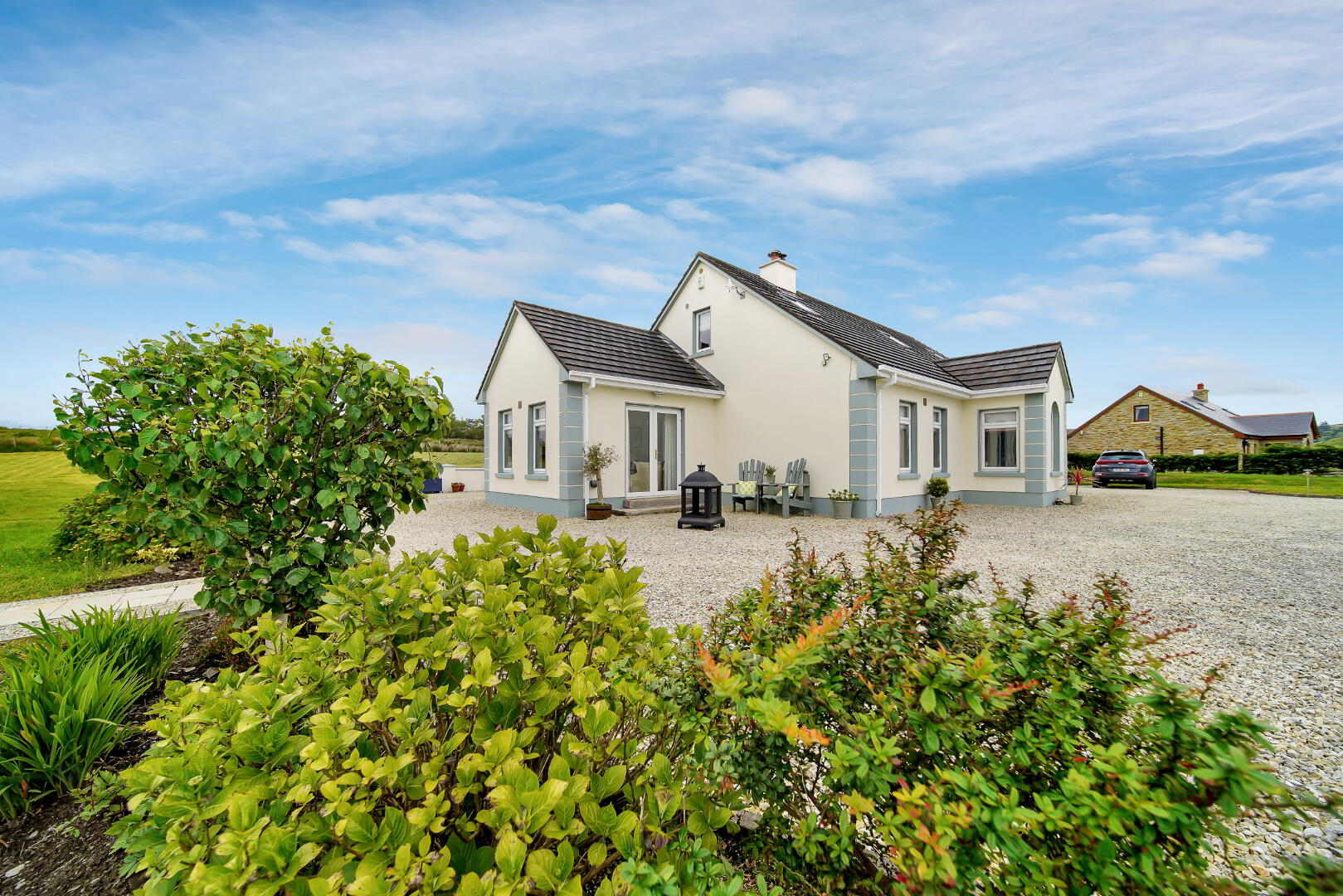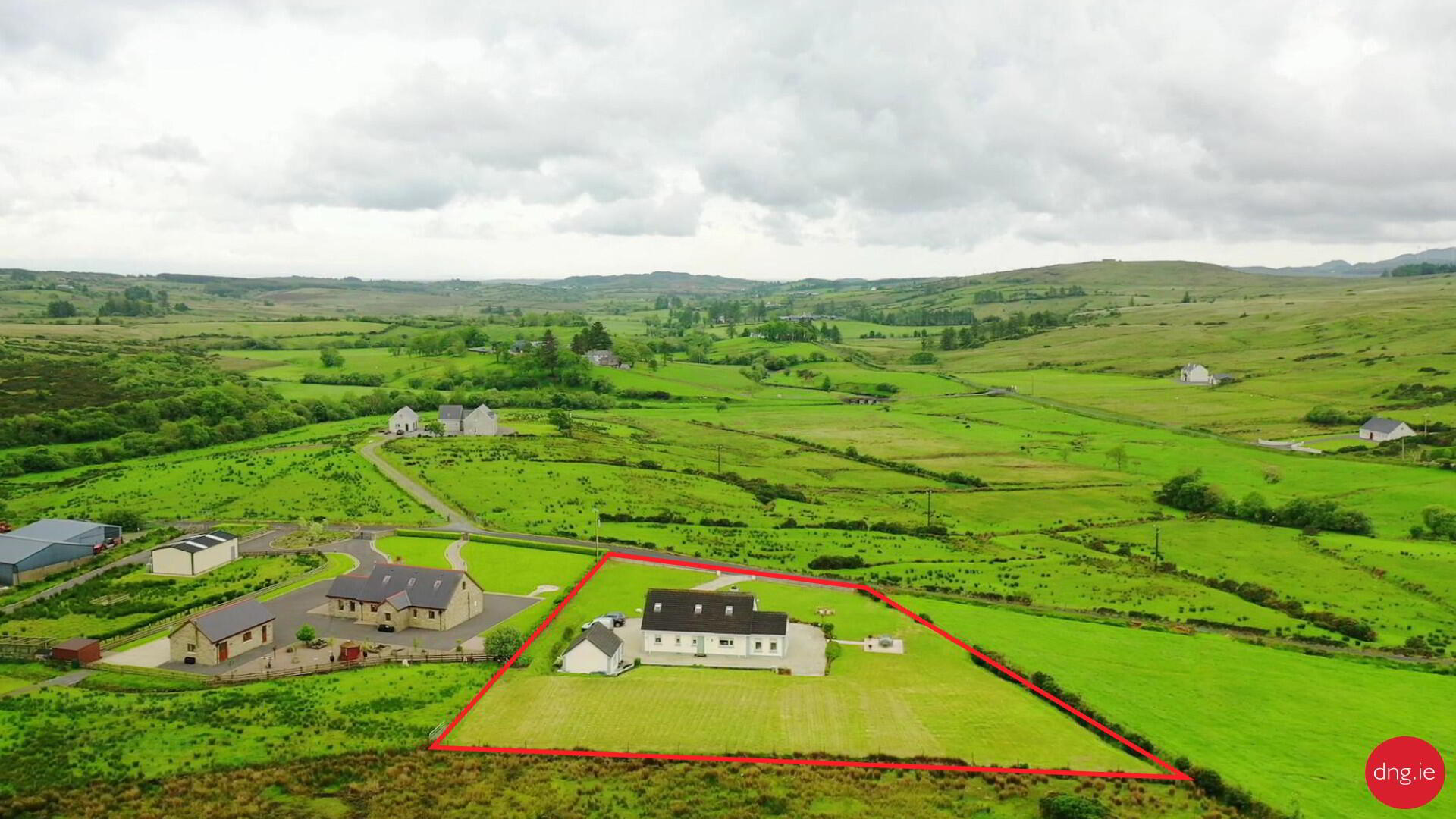


Ean Hill, Tullintain,
Bruckless, F94RP29
3 Bed Detached House
Asking Price €345,000
3 Bedrooms
4 Bathrooms
2 Receptions
Key Information
Status | For sale |
Style | Detached House |
Bedrooms | 3 |
Bathrooms | 4 |
Receptions | 2 |
Tenure | Freehold |
BER Rating |  |
Heating | Oil |
Price | Asking Price €345,000 |
Stamp Duty | €3,450*² |
Rates | Not Provided*¹ |

We at DNG Dorrian are pleased to present, “Ean Hill” a remarkable modern three bedroom detached home presented in impeccable condition throughout. The property occupies a large site of just over one acre in size and offers far reaching unobstructed views over unspoilt farmland and rolling hills, located in a peaceful setting within easy reach of Killybegs (8.5 kms) and Donegal town centre (20 kms) respectively.
This impressive home, built in 2006 to exacting standards by the original owners, and enhanced over time by the current owners, and now offers comfortable and stylish living space divided over two levels. In summary, the internal living space covers approximately 1,960 sq.ft in size to include a storm porch, entrance hall incorporating a modern guest w.c, sitting room with a featured white marble fireplace with built-in inset log burner, large open-plan kitchen / dining room with built-in oil fired Rayburn range cooker leading directly into a living room, utility. Finishing the living space are three good-sized double bedrooms all with high-end en-suite facilities. In addition, the property also includes a 300 sq.ft detached garage positioned to the rear, offering the potential to be converted into a home office/games room or an all-important mancave!!!.
Accommodation Details
approx measurements
Storm Porch 1.98m x 1.57m (6'6" x 5'2") - with solid timber oak floor, dual aspect windows with featured arched stained glass window with etched detailing, inset ceiling lights, open arch to entrance hall, composite front door.
Entrance Hall 5.28m x 2.44m (17'4" x 8') - with solid timber oak floor, frosted glass wall lights with chrome surround, open storage space under stairs, PSTN wall socket, built-in cloak room with fitted storage shelves.
Sitting Room 4.88m x 3.78m (16' x 12'5")- with bespoke white Italian marble fireplace with built-in inset log burning stove, granite surround and hearth, built-in light oak storage cabinet, coving to ceiling, decorative floral centre light, light oak French doors leading to hall, coaxial and PSTN wall sockets, window blinds.
Guest W.C 3m x 1.37m (9'10" x 4'6") - with top of the range Villeroy & Boch designer sanitary ware incorporating a dual flush w.c, built-in vanity unit with pebble basin, chrome centre tap, fully tiled, wall mirror, inset ceiling lights, heated towel rail.
Kitchen Dining Room 4.88m x 4.52m (16' x 14'10") - incorporating a casual dining area, comprehensive range of painted wall & base units, polished black granite worktops, glass display cabinets with etched detailing, oil fired Rayburn range cooker with two cast iron hot plates and double oven, featured red brick arch over with built-in downlighters, ceramic patterned tiled floor throughout, integrated fridge / freezer, dishwasher, stainless steel Bosch electric oven, matching Bosch 4 x ring induction hotplate with stainless steel extractor canopy over, tiled splashback, black ceramic one-and-half sink with polished steel swan neck centre tap, under counter down lighters, inset ceiling lights.
Open Arch to –
Living Room 3.96m x 3.9m (13' x 12'10") - with triple aspect glazing incorporating double patio doors leading to garden, coving to ceiling, featured floral centre light, custom made Roman window blinds, carpet floor covering, coaxial wall socket.
Utility Room 2.46m x 2m (8'1" x 6'7") - with wall & base units, fitted washing machine and dryer, central heating control unit, ceramic tiled floor, built-in hotpress with factory insulated cylinder tank and Willis immersion heater for hot water, centre light, oak glass panelled door to kitchen, composite back door.
Master Bedroom 5.33m x 4.27m (17'6" x 14') - with solid oak floor, wall to wall built-in sliderobes, coving to ceiling, featured floral centre light, coaxial wall socket.
En-suite Bathroom 3.3m x 3m (10'10" x 9'10") - with featured freestanding roll top bath on dark oak plinth, chrome mixer taps and side rail, designer sanitary ware incorporating a dual flush w.c, pedestal wash hand basin with chrome centre tap, wall mirror with lights, wall vanity, large enclosed shower cubicle with mains power shower and tempered glass fixed panels, inset ceiling lights, heated towel rail, fully tiled, Roman blinds.
Landing 2.82m x 2.44m (9'3" x 8') - with banister overlooking entrance hall, solid pine timber floor, featured floral centre light, access point to eaves ideal for storage, 2 x Velux windows.
Bedroom 2 4.88m x 4.42m (16' x 14'6") - with built-in wardrobes, solid pine timber floor, large Velux window with Roman blinds plus fire escape window, 3 x ring chrome spotlights, access point to eaves ideal for storage.
En-suite 2.51m x 1.93m (8'3" x 6'4") - modern bathroom suite in white comprising of dual flush w.c, pedestal wash hand basin with mirror over, quadrant shower cubicle with tempered glass doors, fitted Triton T90si electric shower, inset ceiling lights, Velux window, fully tiled.
Bedroom 3 4.88m x 2.9m (16' x 9'6") - with solid pine timber floor, large Velux window with Roman blinds plus fire escape window, 3 x ring chrome spotlights, access point to eaves ideal for storage.
Walk-in Wardrobe 2.2m x 2.16m (7'3" x 7'1") - with timber floor, built-in shelves and rails, centre light, access point into eaves.
En-suite 2.51m x 1.93m (8'3" x 6'4") - modern bathroom suite in white comprising of dual flush w.c, pedestal wash hand basin with mirror over, quadrant shower cubicle with tempered glass doors, fitted Triton T90si electric shower, inset ceiling lights, Velux window, fully tiled.
Garage 5.66m x 4.8m- (18'7" x 15'9") - circa 300 sq.ft in area, remotely operated roller door, centre light.
Additional Features:
• Beautifully presented three bedroom, detached residence extending to circa 1,960 sq.ft in area.
• Constructed in 2006 to an extremely high standard throughout.
• Set on landscaped south-facing site extending to approximately 1.1 acres in area.
• Convenient location just under 8.5 kms from Killybegs and around 20 kms from Donegal Town Centre.
• Three generously proportioned bedrooms, all benefiting from en-suite facilities.
• Extensive views over the surrounding countryside. • Solid light oak internal doors and architrave.
• Solid oak floor throughout on ground floor.
• Two spacious reception rooms.
• Built-in wardrobes in all bedrooms.
• Detached garage extending to circa 300 sq.ft in area.
• Maintenance free Bio septic tank and filtration system.
• uPVC double glazed windows and doors throughout.
• Bespoke marble fireplace in living room with fitted inset stove.
• Oil fired cast iron Rayburn range cooker in kitchen / dining room.
• Polished granite worktops in kitchen.
• Designer sanitary ware fitted to master en-suite bathroom.
• Driveway finished in decorative gravel throughout with ample parking to front and rear.
• Viewing by prior arrangement with DNG Dorrian on 074 97 31291.
BER Details
BER Rating: B3
BER No.: 102242526
Energy Performance Indicator: 148.4 kWh/m²/yr

Click here to view the 3D tour



