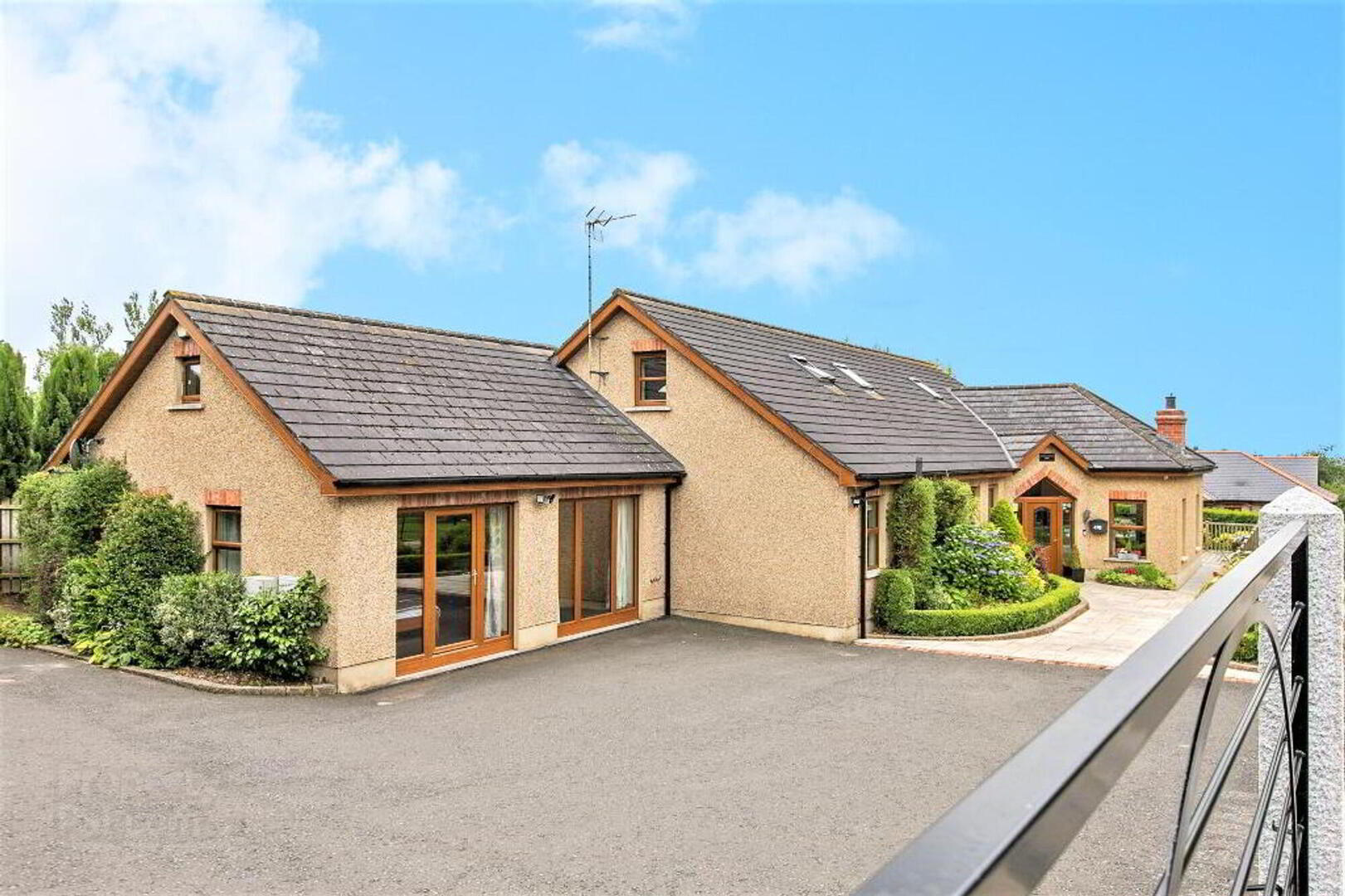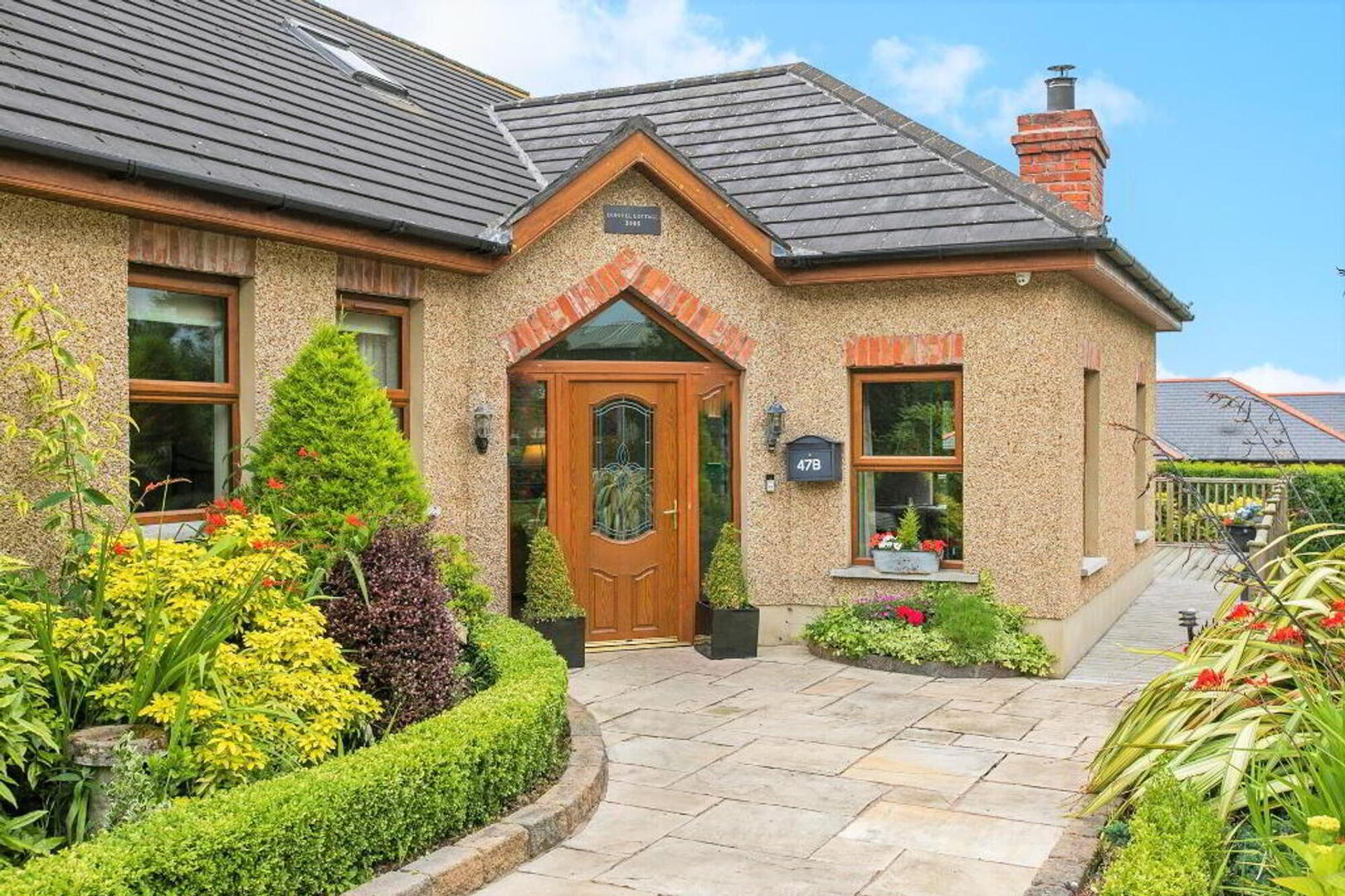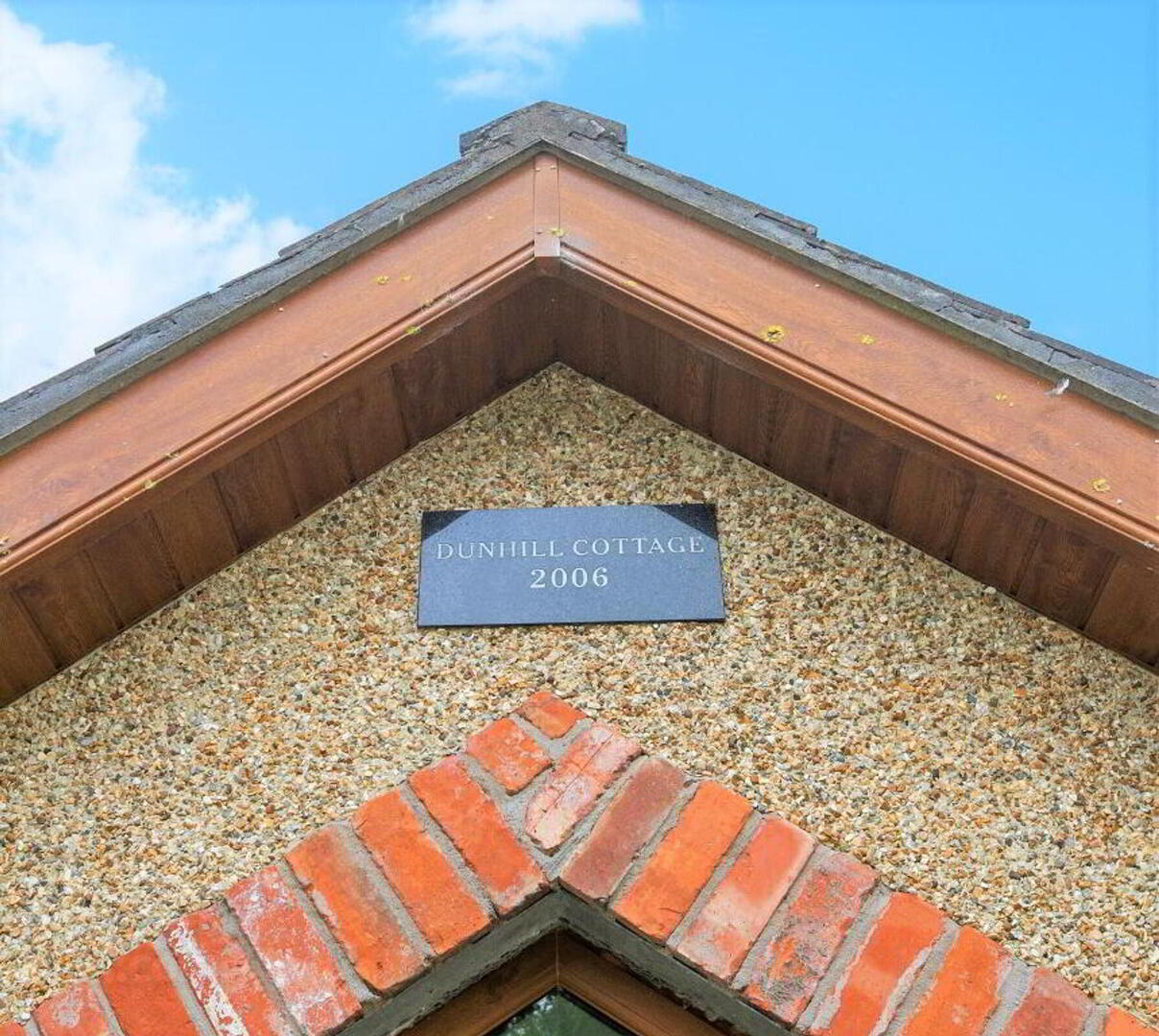


'Dunhill Cottage' B&b, 47b Carnreagh,
Royal Hillsborough, BT26 6LJ
Investment Property
Sale agreed
Property Overview
Status
Sale Agreed
Style
Investment Property
Property Features
Energy Rating
Property Financials
Price
Last listed at Offers Over £575,000
Property Engagement
Views Last 7 Days
24
Views Last 30 Days
115
Views All Time
2,189

Features
- Dunhill Cottage is home to one of Booking.com's highest rated B&Bs and offers buyers the opportunity to continue this lucrative business with c.10% plus average yield, appealing to those seekin
- An exceptionally rare opportunity to purchase a substantial family residence, with combined investment opportunity, located in one of the most sought-after villages in Northern Ireland.
- Unrivalled setting with countryside views over the Lagan Valley, yet only minutes from the excellent amenities on offer in the award-winning village of Royal Hillsborough.
- Private site located in the townland of Blundell Hill, on the historic Hill Farm Estate boasting gracious, stylish, and elegant accommodation, flooded with natural light, and further complemented by,
- The property offers generous adaptable family accommodation, over two floors, extending to c.3600 sq ft including:-
- Opulent and airy reception hall with feature oak staircase to first floor.
- Living Room with feature reclaimed Belfast brick-built fireplace, wood burning stove and extensive glazing.
- Superb open plan kitchen/dining room with timeless custom built 'Orlee' kitchen and central island, feature wall-to wall built in seating with space for dining table to accommodate up to
- Family/sunroom with feature reclaimed Belfast brick fireplace, wood burning stove and French doors to extensive decking area with beautiful countryside views.
- Utility/boot/cloak room and rear porch, plumbed for w.c..
- Office/Comms Hub with built in storage.
- Five well-proportioned, en-suite double bedrooms over two floors.
- Annex with ensuite and option to install kitchen facilities, currently utilised as B&B family room, accommodating up to four people, with own door access.
- Argon gas filled double glazed windows/Sophisticated intruder alarm system.
- Brand new, high efficiency, 'Grant' Vortex Pro, oil fired boiler and new PVC oil tank.(February 2023)
- Newly installed solar panel system linked to hot water and electricity.
- 'Run off' Rainwater harvesting system with option to connect to toilet cistern flush.
- Beautiful grounds with mature planting, patio, decking and two storage sheds.
- Accessed via private laneway with secure off-street parking for up to 10 vehicles.
- EPC Rating - 64D/ Rates 2023/24 £3555.55
Downshire Estate Agents are delighted to present to the market, Dunhill Cottage, Royal Hillsborough, a rare opportunity to acquire a truly unique property in undoubtedly one of the most historic and sought-after villages in Northern Ireland. Standing proud in the heart of Carnreagh, in the townland of Blundell Hill, this imposing, expansive property overlooks the beautiful rolling hills of the Lagan Valley, as far as Colin Glen and the Black Mountain, and once formed part of Hill Farm Estate, rich in history and owned by the same family dating back to c.1920 and now in the expert hands of the 3rd generation.
This substantial family home extends to c.3600sq.ft and currently hosts one of the provinces most successful and highest rated B&Bs, with an incredible 9.4 on booking.com and 5 stars on trip advisor. Generating a yield of c.10% plus per annum, this superb property presents a fabulous investment opportunity to those considering a change of pace and lifestyle.
The elegant and stylish interior, with 6 graciously appointed bedrooms remains a family home at heart but lends itself beautifully to offer ample en-suite accommodation, including a highly sought-after family room, with the potential to be utilised as a self-contained, accessible annex, suitable for a family member with additional needs, a granny flat or teenager’s den.
This multifaceted residence offers Eco-conscious living, with sustainable heat sources, thermal insulation, and water saving features, to help reduce its environmental footprint, including, thermally efficient bricks, argon gas filled double glazing, a newly installed solar panel system, a ‘run-off’ rainwater harvesting system and cleverly designed water saving showers.
This architecturally designed home, built in 2006, was created to seamlessly merge practical home comforts with superior finish, luxury, and space, whilst maximising natural light and materials and enjoys all the benefits of modern living, including, a bespoke luxury custom built ‘Orlee’ kitchen, with a fine oak and on-trend, complimentary two-tone colour palette finish, matching feature, ‘king-size’ island, and opulent granite worktops. Additional features include, four zone heating controls, a beam vacuum system, and generator port.
Ideally positioned, within walking distance of the excellent amenities on offer in the beautiful village of Royal Hillsborough, including, speciality shops, award winning bars and restaurants, superb health and leisure facilities and walks through the Forest Park and Hillsborough Castle gardens. The prestigious Downshire Primary school is only a short stroll away and for the commuter, Hillsborough is located on the main Dublin to Belfast route via the A1, and M1.
Accommodation includes, two plus reception rooms, generous kitchen/dining/family room, utility /boot room, five en-suite bedrooms, office and annex with en-suite, and own door access. Externally the private and beautifully manicured gardens are laid in lawns with extensive decking and patio area, and tarmac off-street parking for up to ten cars. One of the most enchanting and unique features of this delightful property is the unrivalled setting, accessed via a private lane and ‘off the beaten track’, with a countryside aspect yet only minutes from the village.
ACCOMMODATION COMPRISES-
GROUND FLOOR:-
Reception Hall:- 23’6” x 11’4”
Oak effect uPVC front door with stained glass and leaded detail. Glazed side panels. Impressive solid oak staircase. Luxury ceramic tiled floor. Under stairs storage.
Living Room: - 18'3" x 16'9" (At longest and widest)
Feature reclaimed Belfast brick fireplace with slate hearth, salvaged solid wood mantle and multi-fuel burning stove. Five windows. Two double panel radiators.
Kitchen/ Dining Room: - 21'11" x 15'8"
Impressive, ‘Orlee’, signature custom built kitchen with feature ‘King size’ island and top of the range finishes and extras. Boasting an excellent range of luxury cabinetry, in an oak and two tone colour palette, with complimentary opulent granite worktops and splashbacks. Franke1.5 bowl sink with feature ‘Quooker’ hot tap, two integrated ‘Bosch’ and ‘Smeg’ dishwashers, ‘Smeg’ microwave, wine cooler, and recycle bin. Cabinet housing for ‘American style’ fridge freezer and feature reclaimed brick housing and surround for range style stove with remote-controlled extractor fan and light. Complimentary, luxury ceramic tiled floor. Recessed spotlights. Double panel radiator and vertical radiator.
Dining Area:-
Luxury wall -to-wall built in seating with storage under. Space for long dining table to accommodate up to 10-12 settings.
Utility/Boot Room/Cloaks: - 14’9 x 11.0”
Excellent selection of high and low level ‘Oak’ fitted units with 1.5 bowl stainless-steel sink unit and mixer tap. Plumbed for washing machine, space for tumble dryer and ‘American style’ fridge freezer. Double panel radiator. Ceramic tiled floor. Access to rear porch (plumbed for W.C.) uPVC ‘stable style’ rear door.
Family/Sunroom: - 16’1” x 15’10”
Feature reclaimed Belfast brick fireplace with salvaged wood mantle, slate hearth, and multi-fuel stove. Solid oak flooring and skirtings. French doors to extensive raised decking area, with views over the rolling countryside. Two double panel radiators.
Bedroom (2) 12’2” x 11’9”
Double aspect windows. Double panel radiator. TV point.
En-suite shower Room:
Fully tiled shower enclosure with power shower. Pedestal wash hand basin. Touch light illuminating mirror. Chrome heated towel. Complimentary part tiled walls. Extractor fan.
Bedroom (3) 12’1” x 11’6”.
Double aspect windows. Double panel radiator. TV point.
En-suite shower Room:
Fully tiled shower enclosure with power shower. Pedestal wash hand basin. Touch light illuminating mirror. Chrome heated towel. Complimentary part tiled walls. Extractor fan.
Bedroom (4) 12’1” x 11’6”.
Dual aspect windows. Built in robe. Double panel radiator. TV point. Access to 'Jack and Jill', En-suite bathroom.
Guest Bathroom/En-suite:- 11’6” x 8’10.
‘Jack and Jill style’ full bathroom, comprising, panelled bath, ‘Heritage’ sink with stylish vanity unit, low flush W.C. corner shower enclosure with power shower. Combined chrome heated towel rail and radiator. Extractor fan.
Office/Comms Hub:- 11’6” x 6’11”.
Selection of high and low level fitted storage units. Telephone/Wifi master socket. Double panel radiator.
Accessible Annex/Bedroom (5) :- 23’4” x 19’10” (at longest and widest)
(Suitable for a number of uses, subject to relevant necessary approvals)
Currently utilised as B&B family room accommodating 4 guests .Feature picture window with triple pane. Double aspect windows. TV point. Two double panel radiators. Accessible door to parking area and driveway with feature side panels. Access to en-suite. Access to roof void via ‘Slingsby style’ ladder.
En-suite ‘Wet Room’ shower.
Walk-in shower area with dual rainfall and telephone shower attachment. Pedestal wash hand basin. Illuminating touch sensor mirror. Low flush W.C. Chrome heated towel rail. Complimentary floor and wall tiling. Extractor fan. Recessed spotlights.
Hotpress/cupboard:-
Unvented pressurised water tank. ‘Eddi’ solar panel control panel. Beam Vacuum docking station. Four zoned central heating control panel.
FIRST FLOOR:-
Landing: -
Triple aspect velux windows. Space for study/play area. Double panel radiator. Walk-in wardrobe/storage.
Master Bedroom: - 24’5” x 16’2”.
Triple aspect Velux windows and gable window. Double panel radiator. Telephone master socket. Walk-in wardrobe/under eaves storage.
En-suite shower room:-
Walk-in shower area with power shower. Low flush W.C. Wash hand basin with vanity unit and touch sensor illuminating mirror. Complimentary tiled floor and part tiled walls. Velux window. Under eaves storage. Double panel radiator.
Bedroom (6) 16’2” x 15’7” (At longest and widest)
Velux window. Gable window with views over surrounding countryside. Double panel radiator. Under eaves storage.
En-suite shower room:
Fully tiled shower enclosure with power shower. Pedestal wash hand basin with vanity unit. Touch light illuminating mirror. Complimentary part tiled walls and tiled floor. Extractor fan.
GARDENS:-
Beautifully manicured lawns, with a delightful selection of mature, trees, shrubs, and well-stocked colourful borders.
This tranquil garden is a cleverly designed mix of evergreen shrubs and perennials, with an impressive laurel boundary hedge offering privacy and seclusion. Luxury galvanised and powder coated estate fencing with pillared gate. (Wired for electric gates)
Dual pedestrian entrances. Tarmacadam driveway and ample parking for up to ten vehicles. Plug-in generator port.
Extensive raised decking area with southerly orientation and views over the surrounding countryside. Access to rainwater harvesting tank.
Secluded rear patio area availing of morning sunshine. Raised vegetable and herb bed. Two outside taps. Garden shed. Outdoor security sensor lighting.
Brand new, high efficiency, 'Grant' Vortex Pro 36/46 external, free standing oil fired boiler and new bunded oil tank, fitted February 2023.
Additional B&B information:-
We have been advised by the current owners:-
Occupancy levels are currently averaging around 80% (allowing for owner’s holidays) and guest demographic comprises, corporate and event guests in the winter months and tourists, event and returning guests in the summer months.
Yearly yield is averaging c.10% and accounts are available to view by request.
We understand the property has been approved by NITB for guest accommodation. View online:- http://Dunhillcottage.co.uk.
These particulars do not represent any part of an offer or contract and none of the statements contained should be relied upon as fact. Please note we have not tested any systems in this property, and we recommend the purchaser checks all systems are working prior to completion. All measurements are taken to the nearest 3 inches.



