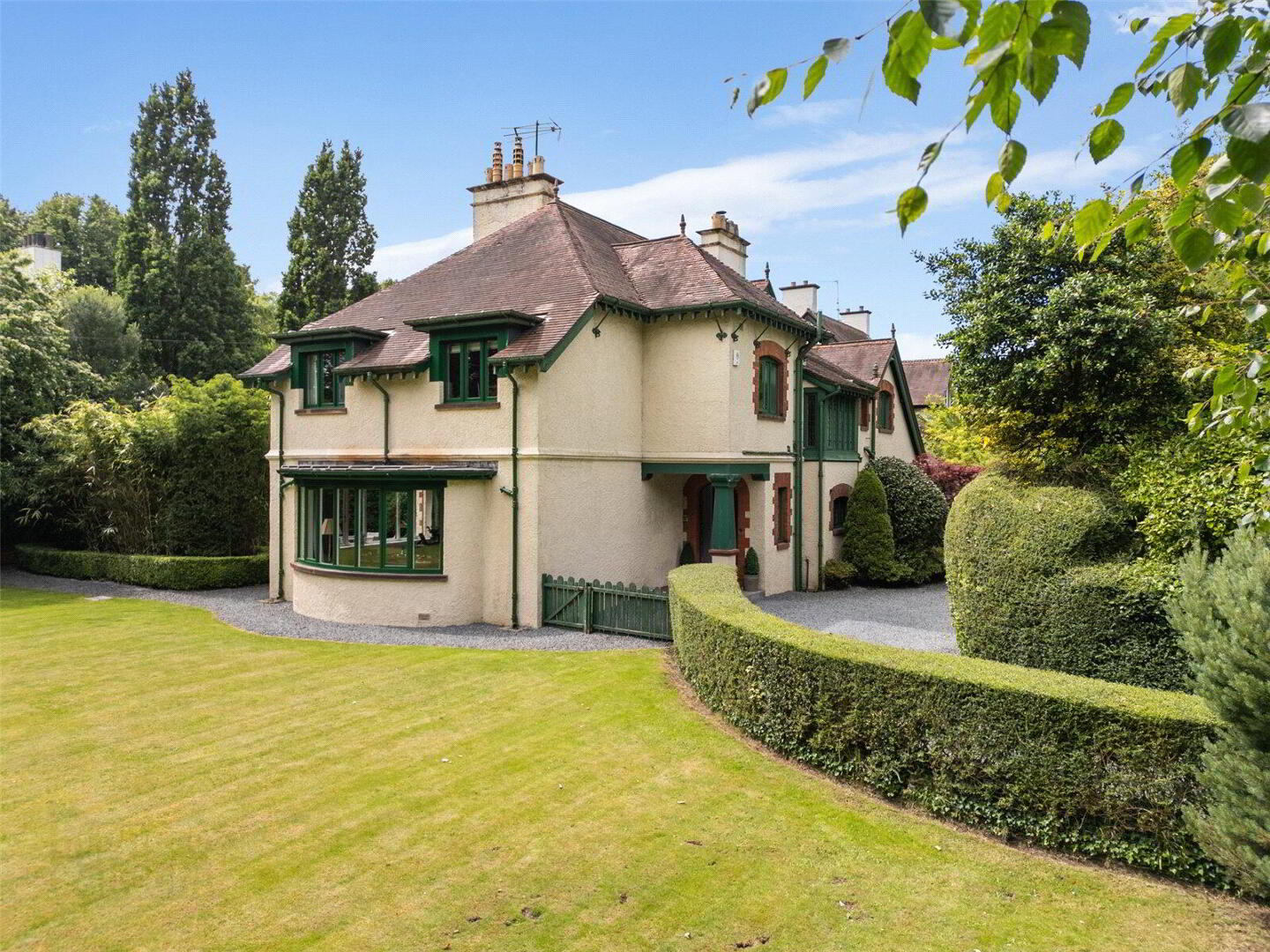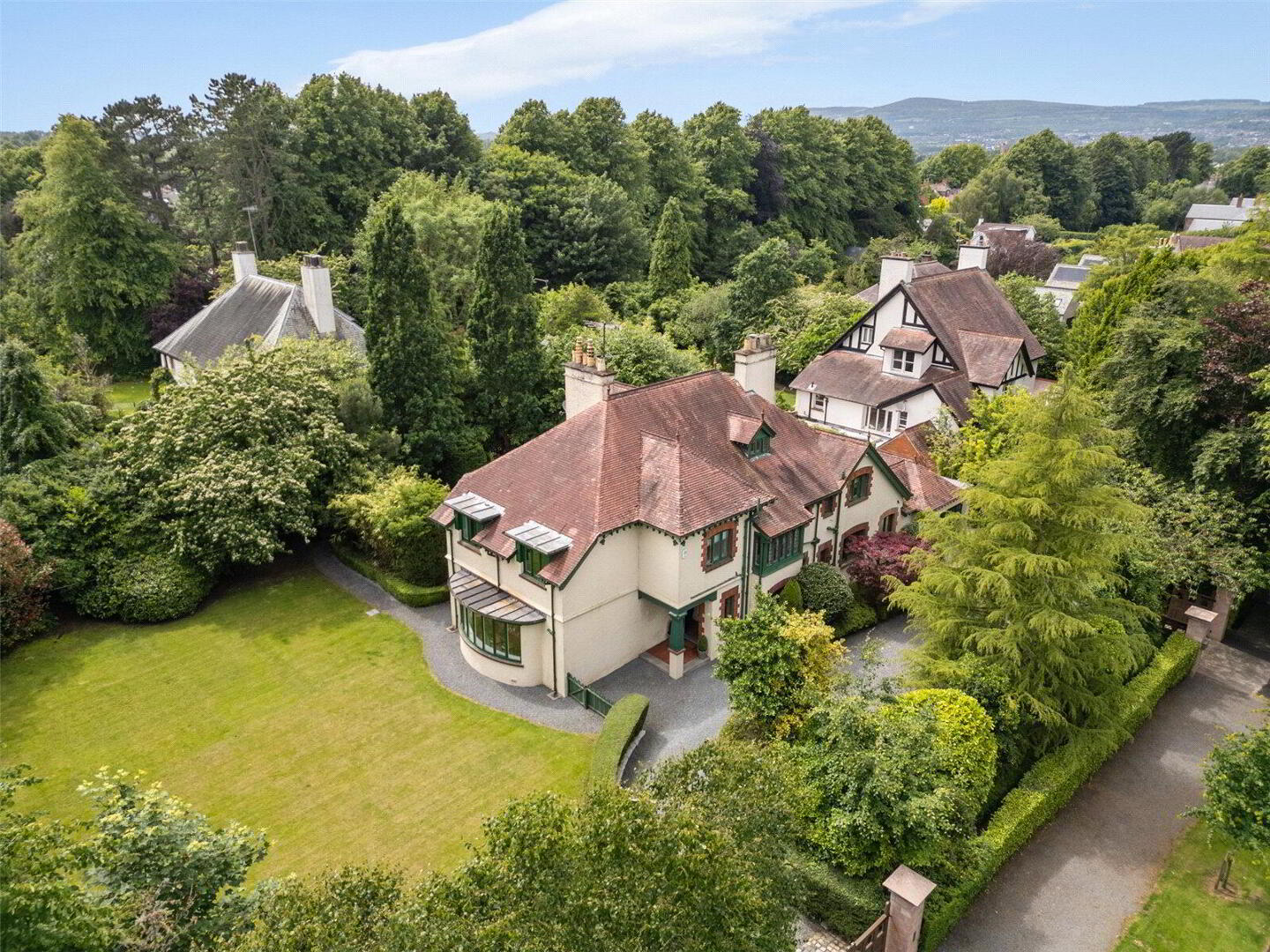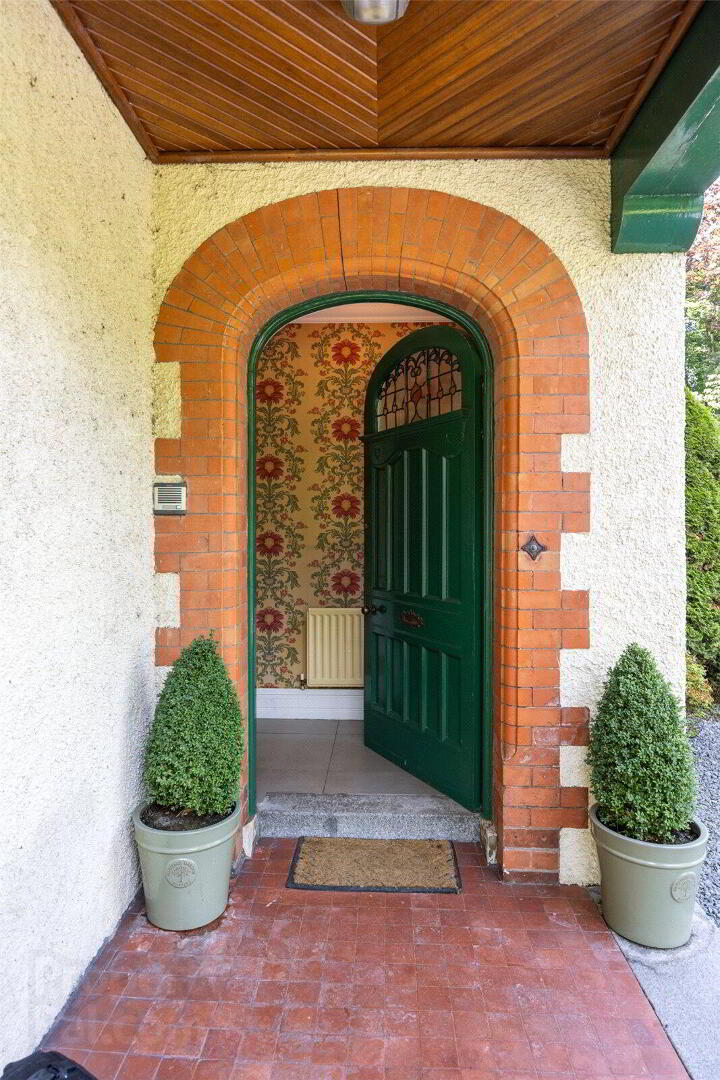


Dundarave, 53 Malone Park,
Belfast, BT9 6NN
5 Bed Detached House
Offers Over £1,650,000
5 Bedrooms
3 Bathrooms
4 Receptions
Property Overview
Status
For Sale
Style
Detached House
Bedrooms
5
Bathrooms
3
Receptions
4
Property Features
Tenure
Not Provided
Energy Rating
Heating
Oil
Broadband
*³
Property Financials
Price
Offers Over £1,650,000
Stamp Duty
Rates
£3,639.20 pa*¹
Typical Mortgage
Property Engagement
Views Last 7 Days
1,076
Views Last 30 Days
3,871
Views All Time
50,896

Features
- A Superbly Appointed Listed Detached Residence in one of South Belfast's Most Sought After Residential Addresses
- Magnificent Private Corner Site with Mature Landscaped South Facing Gardens
- Retaining a Host of Original Period Features
- Gracious Reception Hall with open fireplace
- Three Reception Rooms plus Home Office
- Superb Kitchen with Aga Range, Island Unit and Granite Worktops
- Separate Utility Room and Cloakroom
- Five Spacious Bedrooms [Principal Bedroom with Ensuite Bathroom and Large Dressing Area ]
- Two Family Bathrooms
- Oil Fired Central Heating/ fully double glazed windows
- Security Alarm System Installed
- Adjoining Garage and Storage Facilities
- Twin Entrance Gates with Electric Gates and Video Entry System
- Surrounded By A Wealth Of Local Amenities, Facilities And Local Transport Links To The City Centre And Beyond And Minutes From The Bustling Lisburn Road, Shops, Boutiques, Restaurants And Coffee Shops
- Easy Access to Belfast's Leading Primary And Secondary Schools, Convenient To Royal And City Hospitals, Queens University And Belfast City Centre
- Viewing by Private Appointment
- Entrance Hall
- Hardwood door with glazed fanlight to entrance hall with attractive Feature Fireplace with open fire, tiled floor, cornice ceiling
- Cloakroom
- Low flush WC and wash hand basin
- Drawing Room
- 7.09m x 7m (23'3" x 22'12")
Attractive Feature Sandstone Fireplace, open fire, views over rear patio and side garden - Family Room
- 5.6m x 4.17m (18'4" x 13'8")
Original Fireplace with open fire, tiled hearth, oak flooring, sliding doors to rear patio - Kitchen
- 5.08m x 4.04m (16'8" x 13'3")
Range of High and Low Level units, Belfast Sink, Oil Fired Aga Range, integrated dishwasher, granite worktops, island unit, tiled floor, steps to/open to - - Dining Room
- 6.15m x 3.66m (20'2" x 12'0")
Tiled floor, double doors to rear - Home Office
- 5.03m x 4.17m (16'6" x 13'8")
Oak flooring and built in bookcase - Pantry
- Belfast Sink, range of units
- Utility Room
- 4.62m x 1.93m (15'2" x 6'4")
High and Low Level units, Belfast sink, plumbed washing machine, tumble dryer, cooker and recess for fridge freezer - Bedroom 1
- 6.93m x 5.64m (22'9" x 18'6")
Oak flooring, range of fitted units and large dressing area - Ensuite
- White suite, panelled bath, mixer taps, telephone hand shower, walk in shower enclosure, low flush WC, wash hand basin with vanity unit
- Bedroom 2
- 5.9m x 3.43m (19'4" x 11'3")
Pedestal wash hand basin - Bedroom 3
- 5.08m x 4.2m (16'8" x 13'9")
Oak flooring, pedestal wash hand basin - Bedroom 4
- 4.17m x 4.06m (13'8" x 13'4")
Pedestal wash hand basin - Bathroom
- Free standing bath, mixer taps, telephone hand shower, shower enclosure, low flush WC, pedestal wash hand basin
- Landing
- Airing cupboard
- Bedroom 5
- 4.78m x 4.04m (15'8" x 13'3")
Fitted Units, access to roofspace - Bathroom
- White suite, panelled bath, mixer taps, low flush WC, pedestal wash hand basin
- Attached Garage
- 6m x 4.6m (19'8" x 15'1")





