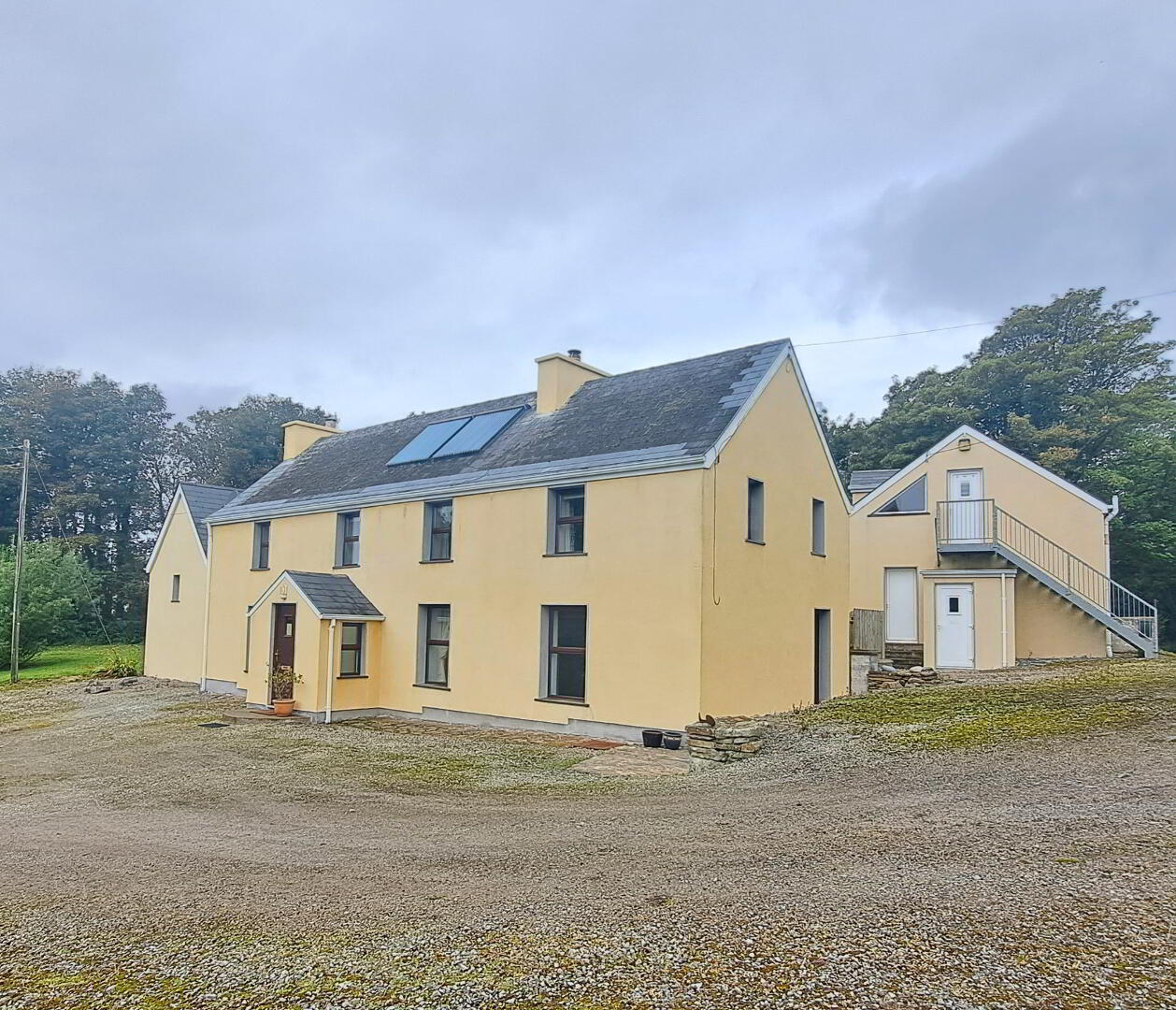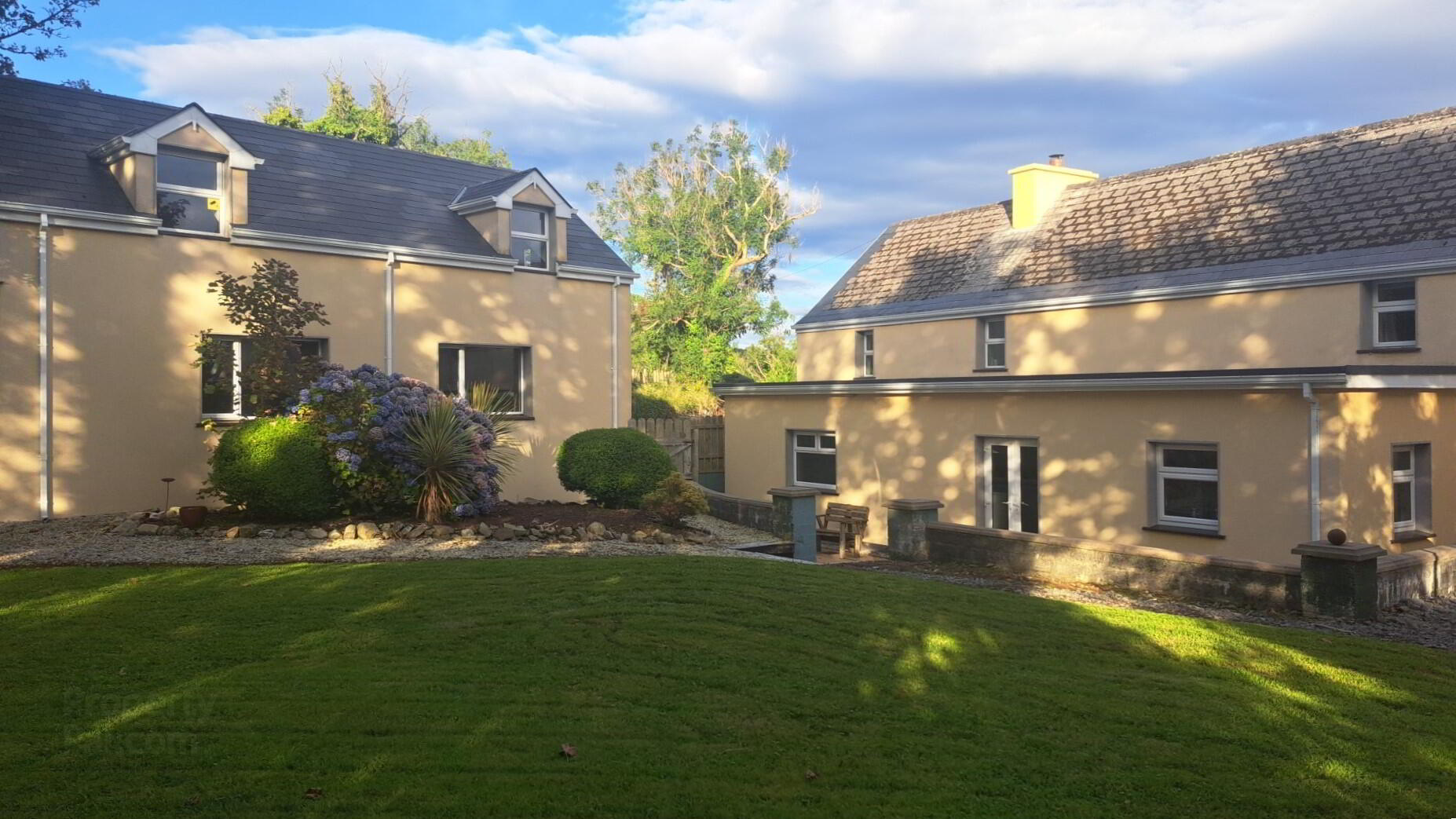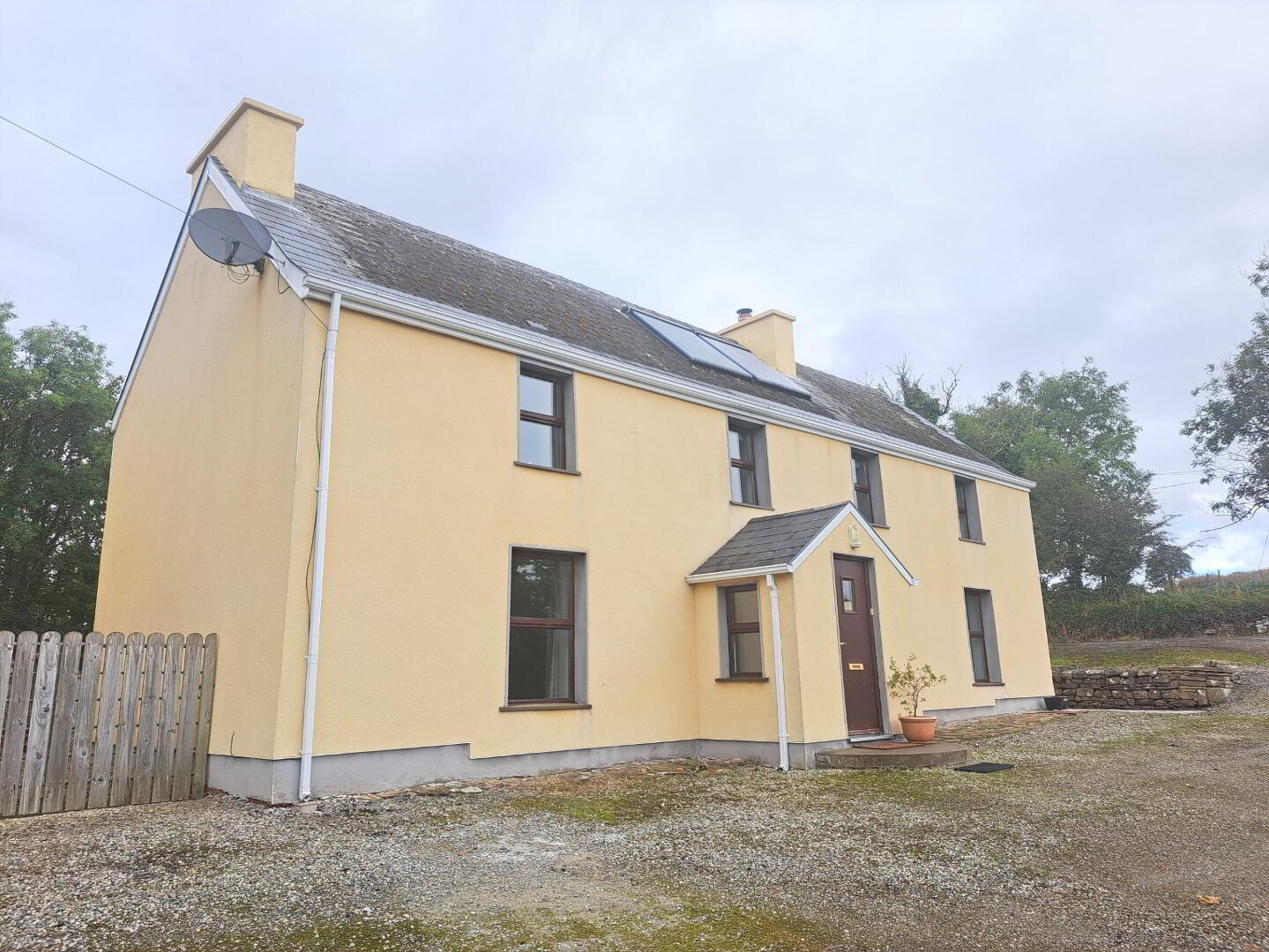


Drumconnor House, Drumconnor,
Mountcharles, F94H573
4 Bed Detached House
Sale agreed
4 Bedrooms
2 Bathrooms
2 Receptions
Property Overview
Status
Sale Agreed
Style
Detached House
Bedrooms
4
Bathrooms
2
Receptions
2
Property Features
Tenure
Not Provided
Energy Rating

Heating
Oil
Property Financials
Price
Last listed at Offers Over €345,000
Rates
Not Provided*¹
Property Engagement
Views Last 7 Days
7
Views Last 30 Days
166
Views All Time
1,128

DMcL Estates are delighted to present this unique family home (c. 170 sq. mts. / 1,830 sq. ft.) to the market. The property presents an abundance of character throughout the house (4/5 bedrooms), detached garage & separate detached commercial unit, which occupies a c. 1.50-acre elevated site in an idyllic countryside setting. With ample living space, the property holds great potential for a variety of uses. Viewing is highly recommended and strictly with the sole selling agents, DMcL Estates.
Accommodation
Ground Floor
Entrance Porch 1.96 x 1.35
Tiled floor
Living Room 4.86 x 4.76
Tiled floor, solid fuel stove with tiled surround & overhead timber mantle, stairs to first floor
Sitting Room 4.76 x 3.62
Tiled floor, solid fuel stove with tiled surround & stone mantle
Kitchen 4.93 x 4.18
Tiled floor, fitted oak floor & wall units, stainless steel 1 ½ tub sink unit, tiled splashback, ‘Rangemaster 110’ cooker with gas hob, grill & dual oven, overhead extractor fan, hotpress with hot water cylinder, door to side
Utility Room 7.15 x 2.81
Laminate floor, fitted floor & wall units, marble sink, tiled splashback, fitted bench & wall hanging unit, fitted breakfast counter
Bathroom 4.25 x 2.81
Laminate floor, double wash hand basin, jet bath & w.c in white suite, half-panelled walls
First Floor
Bedroom 1 4.80 x 3.73
Laminate floor, double aspect windows
Bedroom 2 5.34 x 2.91
Laminate floor, integrated wardrobe space, stone feature wall
Bedroom 3 4.12 x 2.52
Laminate floor, double aspect windows
Bedroom 4 3.10 x 2.57
Laminate floor, double aspect windows
Shower Room 2.57 x 0.82
Fully tiled floor & walls, w.c. & wash hand basin in white suite, Triton t80 electric shower
Outside
Garage
Ground Floor 5.04 x 3.57
Concrete floor, pvc door & windows
Upper Floor 5.04 x 3.57
Carpet floor, pvc door & windows, double aspect windows
Detached Commercial Shed
Ground Floor
Garage 9.12 x 5.20
Concrete floors, roller shutter door, fitted floor & wall units, double aspect windows
Toilet
Tiled floor, w.c. & wash hand basin white suite
First Floor Commercial Office
Reception / Canteen 5.27 x 5.12 (to include bathroom)
Laminate floor, fitted floor units, stainless steel sink unit, triple aspect windows, velux window
Bathroom 2.12 x 2.12
Fully tiled floor & walls, wc, wash hand basin & shower in white suite, Triton T80z electric shower
Office Area 5.27 x 4.32
Laminate floor, fitted wall units, substantial electric wall-mounted electric sockets
Special Features
- Ideal family home
- Huge potential for a variety of uses
- Elevated, mature site of c. 1.50-acres, enjoying wide countryside views
- 4 bedrooms, but potential to split one of the rooms to make an additional fifth bedroom
- Ample living area space
- Detached garage to side with two floors
- Excellent commercial accommodation unit over two floors
- Elevated garden area to rear
- Landscaped patio area to rear
- Great internet speeds
- Efficient B3 BER rating
- 2 no. solid fuel stoves
- Oil-fired central heating
- Solar panels used for heating water
- Extension to rear added 10 years ago
- In close proximity to numerous schools
- Some fabulous beaches nearby
- Ease of access to N56, linking Killybegs & Donegal Town
- Located 4 km from Mountcharles village, c. 10 km from Donegal Town & c. 18 km from Killybegs
Directions
From the Main Street of the village of Mountcharles, at the ‘Green Pump’, take the lower road to the left (Doorin Line). Travel along here for just over 4-km & the laneway to the property will be on your right-hand side. Alternatively, you can enter the GPS co-ordinates @54.6427481, -8.2707854, or the Eircode F94 H573 into your GPS locator.
BER Details
BER Rating: B3
BER No.: 106607914
Energy Performance Indicator: 148.98 kWh/m²/yr

Click here to view the video


