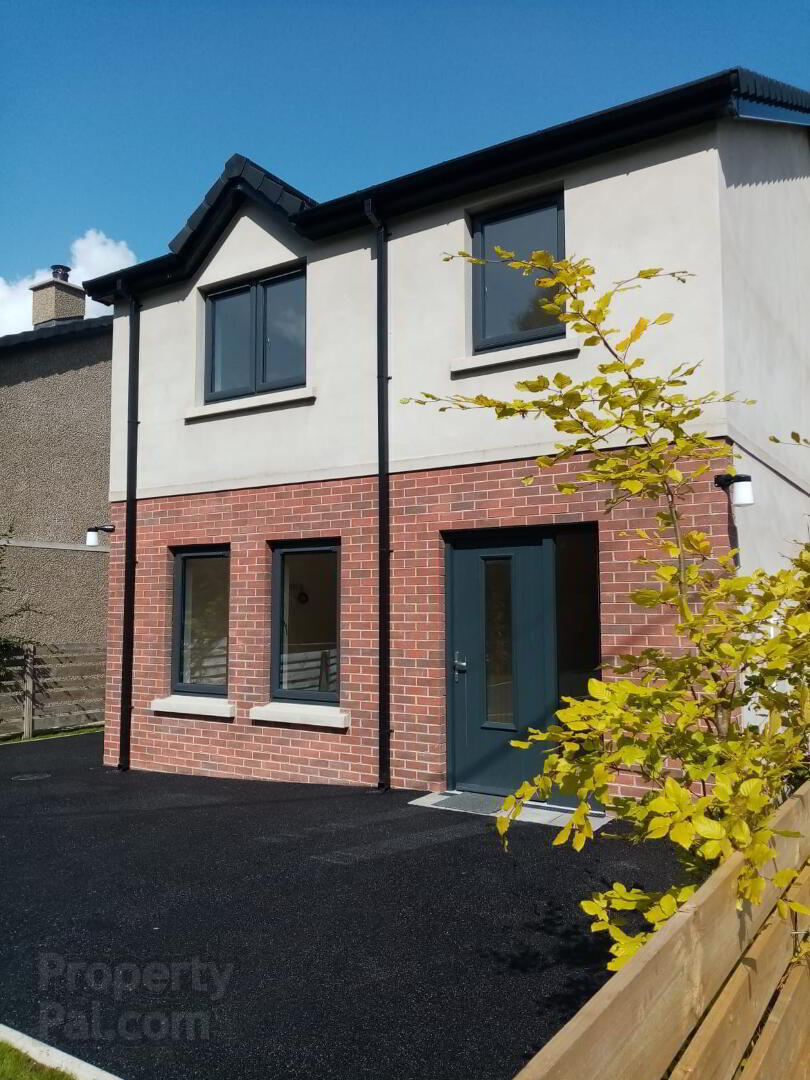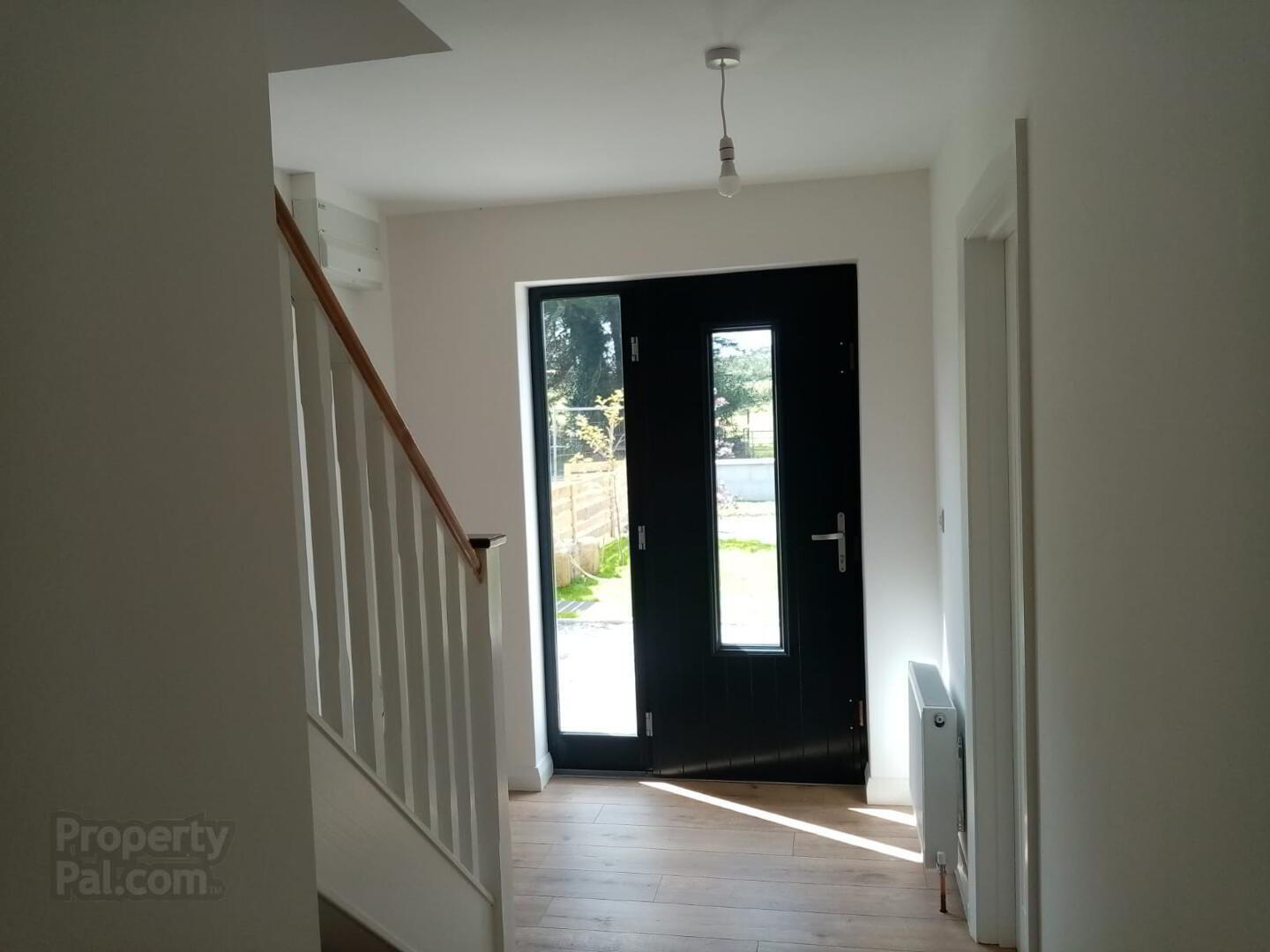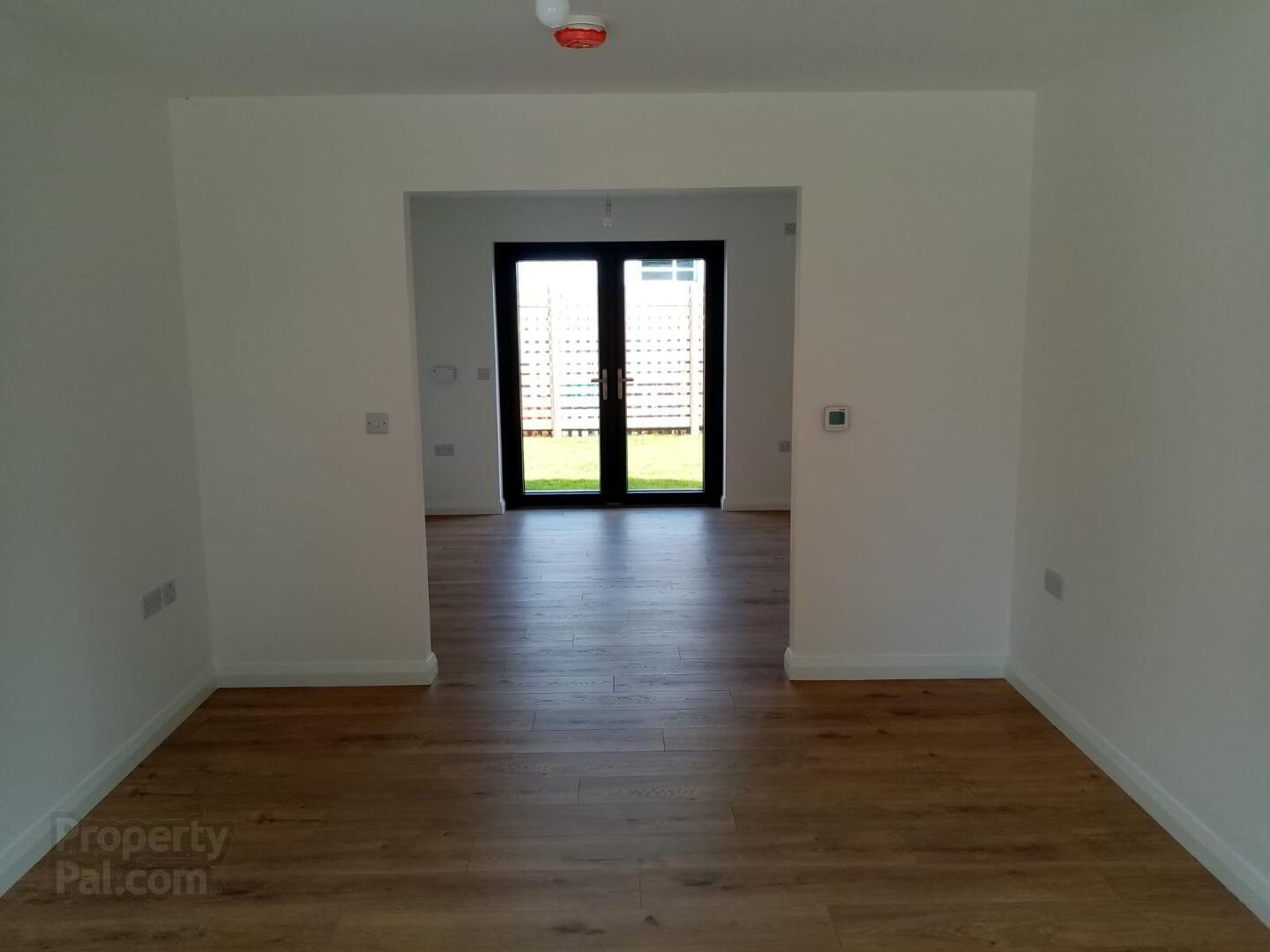


Detached, Tandragee Rd,
23 Tandragee Road, Newry, BT35 6QE
3 Bed Detached House
This property forms part of the Tandragee Rd development
Sale agreed
3 Bedrooms
2 Bathrooms
1 Reception
Show Home Open Saturdays 1-2 pm
Property Overview
Status
On Release
Style
Detached House
Bedrooms
3
Bathrooms
2
Receptions
1
Property Features
Tenure
Not Provided
Heating
Oil
Property Financials
Price
Offers Around £275,000
Rates
Not Provided*¹
Property Engagement
Views Last 7 Days
46
Views Last 30 Days
186
Views All Time
5,811
Tandragee Rd Development
| Unit Name | Price | Size | Site Map |
|---|---|---|---|
| Tandragee Road, Site 2, 23 Tandragee Road | Sale agreed | 1,100 sq ft |
Tandragee Road, Site 2, 23 Tandragee Road
Price: Sale agreed
Size: 1,100 sq ft

Show Home Open Viewing
Saturdays 1-2 pm
NOW ON RELEASE
OPEN HOUSE SATURDAY 4TH OCTOBER 12-1PM
We are delighted to offer for sale this excellent new built Detached Home (NO: 2 of 3) which is sure to appeal to many purchasers.
The property is located in a quiet area approximatey 0.5 mile from Newry City, convenience to shopping precincts, restaurants, schools and all amenities and just a few minutes to the A1/N1 Belfast/Dublin route, with its convenient location and excellent finish, within walking distance to Towpath into Newry
Early viewing is highly recommended.
FEATURES
- Entrance hallway
- Reception Room (open plan)
- Kitchen / Dining area
- Downstairs WC
- 3 Bedrooms / 1 with Ensuite
- Bathroom upstairs
- Hotpress
- Wired for alarm system
- Private on site parking for 3 cars
- Gardens and trees laid and sown
GROUND FLOOR
ENTRANCE HALL: 2.84m X 3.45m ( 9' 4" x 11' 4" x (7' 4" widest at main door ) Laminated driftwood flooring- 1 double Radiator- Phone point - 3 DPP - Composite Black front door
RECEPTION 1: 3.24m x 4.42m (10' 7" x 14' 6") Laminated driftwood flooring - 1 double radiator - 4 DPP
KITCHEN/DINING AREA: 5.715m x 3.505m (18' 9" x 11' 6") Laminated driftwood flooring - 1 double radiator - 5 DPP - 3 SPP
WC: Downstairs : 0.054m x 0.053m ( 2' 14" x 2' 1" ) White suite, Laminated driftwood flooring
FIRST FLOOR
LANDING HALL: 0.056m x 0.075m ( 2'21" x 2'99") Carpet flooring, 1 DPP
BEDROOM 1: ( Rear ) 0.256m x 0.256m (10' 10" x 10' 10") Carpet flooring - 1 double radiator - 4 DPP - tv point - Carpet flooring
BEDROOM 2: (Front) 0.304m x 0.256m (12' 0" x 10' 10") Carpet flooring - 1 double radiator - 4 DPP-tv point, Carpet flooring
(ENSUITE): 2.540m x 0.863m (8'4 x 2'10") Carpet flooring
BEDROOM 3: (Front) 2.413m x 2.641m (7' 11" x 8' 8") Carpet flooring - 1 double radiator, 2 DPP , Tv point, Carpet flooring
BATHROOM: 2.692m x 2.159m (8' 10" x 7' 1") Carpet flooring
HOTPRESS: Carpet flooring, Shelved
EXTERNAL
- FRONT/ SIDE AND REAR GARDEN
- PRIVATE PARKING
- OIL HEATING
- WHITE PVC DOUBLE GLAZING (high energy future proof double glazing)
- WHITE DOORS AND STAIRS WITH WOODGRAIN BANNISTER
- TARMACADAM DRIVEWAY with parking bay to entrance
PLEASE NOTE:
**** PC SUM £7,000 ****
---KITCHEN---BATHROOM---EN-SUITE
OPEN HOUSE SATURDAY 4TH OCTOBER 12-1PM

