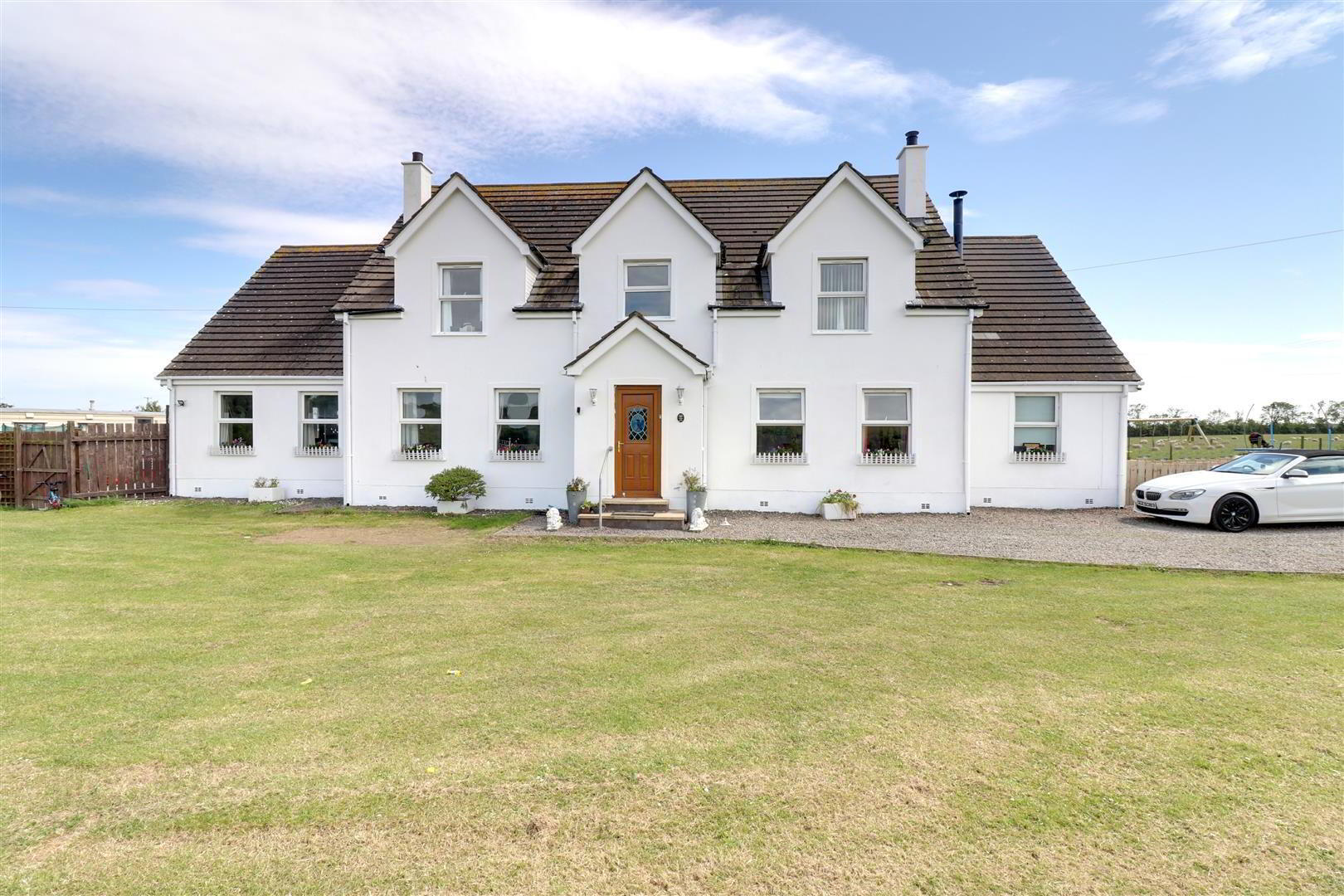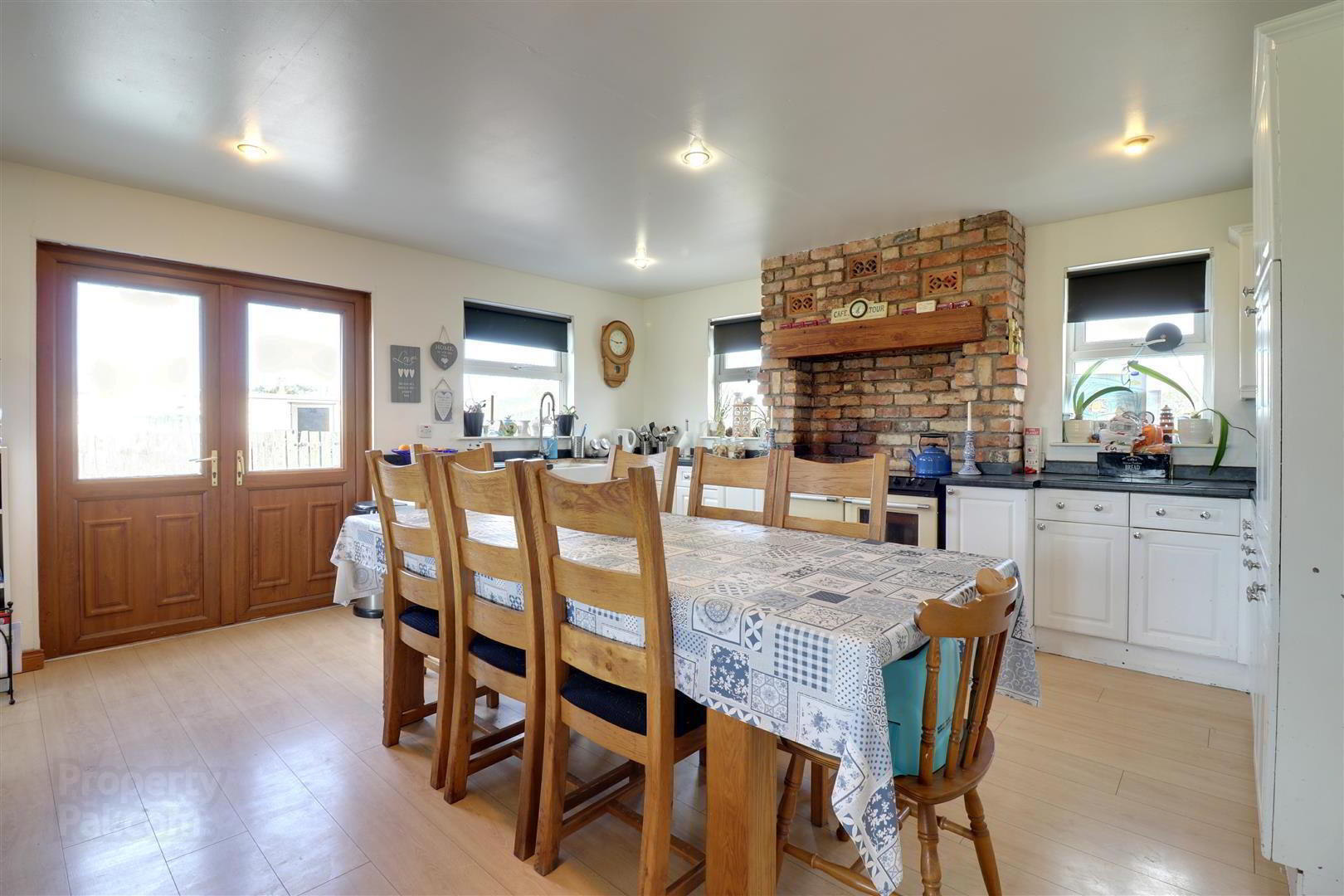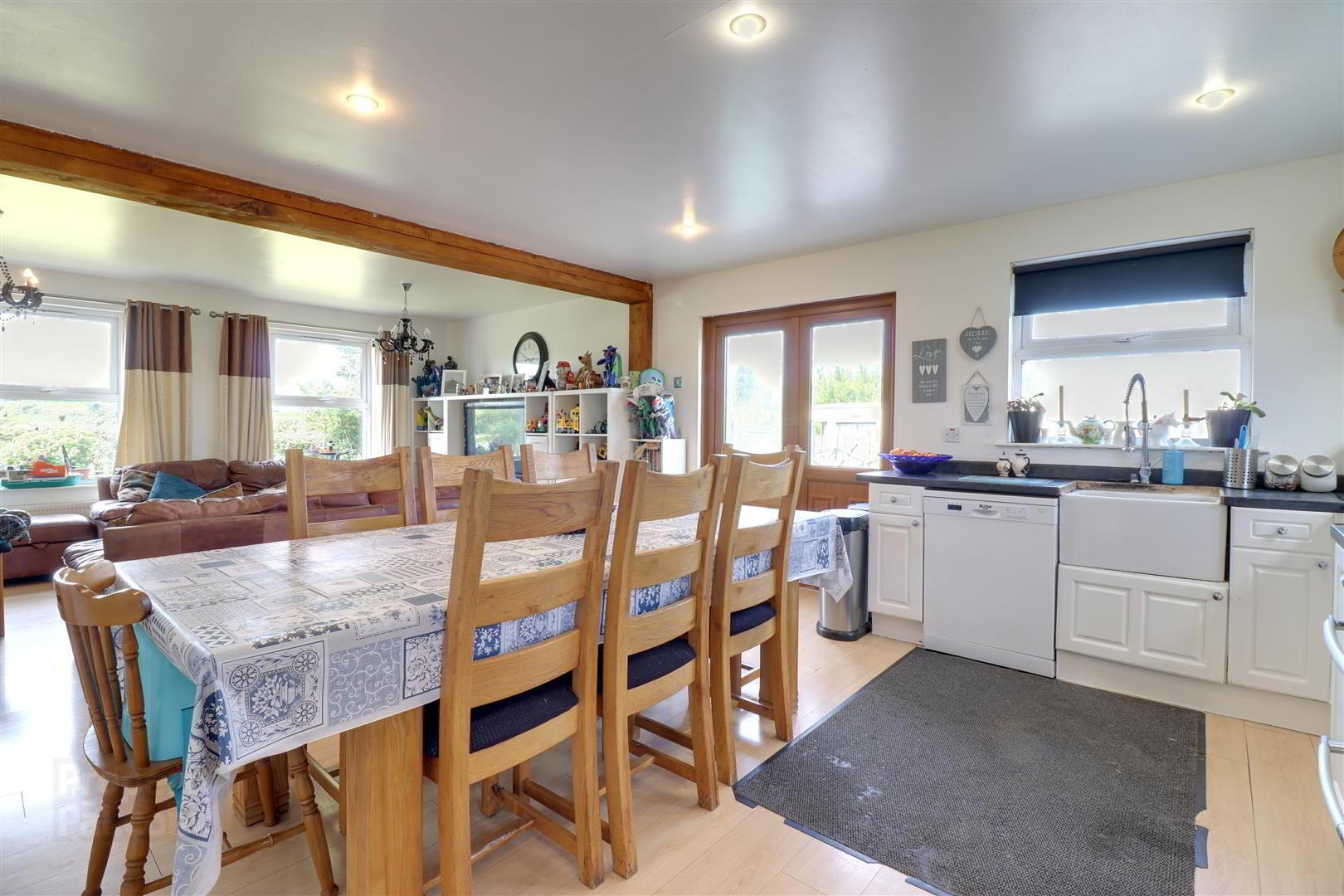


Detached House + Annex, 22 Kircubbin Road,
Ballywalter, BT22 2PH
6 Bed Detached House
Offers Around £379,950
6 Bedrooms
3 Bathrooms
3 Receptions
Property Overview
Status
For Sale
Style
Detached House
Bedrooms
6
Bathrooms
3
Receptions
3
Property Features
Tenure
Freehold
Energy Rating
Broadband
*³
Property Financials
Price
Offers Around £379,950
Stamp Duty
Rates
£2,375.62 pa*¹
Typical Mortgage
Property Engagement
Views Last 7 Days
234
Views Last 30 Days
1,231
Views All Time
17,589

Features
- Detached family home of over 3,200 sq.ft.
- Set on rural site of approx. 0.5 acres.
- Up to 6 Bedrooms - Master ensuite
- Separate 2 bed annex with living/kitchen/diner & bathroom
- Lounge with multi fuel stove
- Open plan living/kitchen/diner
- Family bathroom - WC - Utility room
- Detached double garage with gravel driveway
- Gardens to front, side and rear in lawn
- uPVC double glazing - Oil fired central heating
The property extends to over 3,200 sq.ft. in total and offers up to 6 bedrooms (master with en-suite bathroom) in the main house plus a lounge and an open plan kitchen/living/dining area. There is a utility room, ground floor WC and first floor shower room. It benefits from uPVC double glazing & oil fired central heating.
The Annex adds an additional living/kitchen/dining room, with multi fuel stove, a private bathroom and two bedrooms (or 1 bedroom plus a generous lounge). It also benefits from uPVC double glazing & oil fired central heating.
Externally there is a detached double garage and gardens that extend to approximately 0.5 acres and which are surrounded by open countryside.
The property has been a home to many kids and would benefit from a little TLC but there is no doubting that this is a substantial property, with loads of potential, in an ideal setting, and offered at a very atttractive price.
Viewing recommended.
- Entrance
- Oak effect uPVC double glazed door to entrance hall.
- Entrance hall
- Spindle stair case to first floor landing with minstrel gallery. Tile effect laminate flooring. Half glazed door to main living area. Separate access to Annex.
- Living/kitchen/diner 7.90mx4.85m (25'11x15'11)
- Range of high and low level units in white finish with granite effect worktops. Belfast sink with mixer tap. Plumbed for dishwasher. Feature rustic brick cooker area. uPVC double glazed patio doors to side garden. Wood effect laminate flooring. Cast iron multi fuel stove.
- Utility room 3.05mx2.46m (10x8'1)
- Range of kitchen units in white shaker style finish. Plumbed for washing machine. Tile effect laminate flooring. uPVC double glazed door to rear garden.
- Lounge
- (Currently used as a bedroom). Cast iron multi fuel stove.
- WC 2.46mx1.78m (8'1x5'10)
- White WC & wash hand basin. Feature "School house" radiator.
- Study/Bed 6 2.46mx2.44m (8'1x8)
- Landing
- Spindle banister. Hot press.
- Bedroom 1 4.98mx4.93m (16'4x16'2)
- Double built in wardrobe. Access to ensuite bathroom.
- Ensuite bathroom 3.05mx2.95m (10x9'8)
- White suite comprising bath, WC & wash hand basin. Corner shower cubicle with Electric shower. Part tiled walls. Velux window.
- Bedroom 2 4.85mx4.47m (15'11x14'8)
- Wood effect laminate flooring. Access to under eaves storage.
- Bedroom 3 4.93mx3.96m (16'2x13)
- Wood effect laminate flooring.
- Bathroom 2.92mx1.78m (9'7x5'10)
- At widest points. White WC & wash hand basin. Corner shower cubicle with electric shower. Part tiled & part uPVC panelled walls.
- Bedroom 4 3.02mx2.95m (9'11x9'8)
- Wood effect laminate flooring. Velux window.
- Bedroom 5 2.92mx2.49m (9'7x8'2)
- ANNEX
- Kitchen/living/diner 8.00mx3.51m (26'3x11'6)
- Range of high and low level units with garnite effect worktops. Stainless steel sink with mixer tap. Integrated fridge, grill cooker, dishwasher.
uPVC double glazed patio doors to side garden + uPVC double glaze door to rear garden. Feature multi fuel stove. - Lounge/Bedroom 1 4.93mx3.91m (16'2x12'10)
- Wood effect laminate flooring.
- Bedroom 2 3.00mx2.95m (9'10x9'8)
- Bathroom 2.92mx1.83m (9'7x6)
- White suite comprising panel bath, with Triton electric shower & glass shower screen, WC & wash hand basin with vanity unit. Tiled floor and part tiled walls.
- Detached garage 7.32m,1.22mx5.51m (24,4x18'1)
- Twin roller doors. Pedestria access. Plumbed for washing machine. Light & power points.
- Outside
- Garden to front, side & rear in lawn surrounded by open fields and countryside views. Gravel driveway with ample parking.
- Tenure
- Freehold
- Property misdescriptions
- Every effort has been made to ensure the accuracy of the details and descriptions provided within the brochure and other adverts (in compliance with the Consumer Protection from Unfair Trading Regulations 2008) however, please note that, John Grant Limited have not tested any appliances, central heating systems (or any other systems). Any prospective purchasers should ensure that they are satisfied as to the state of such systems or arrange to conduct their own investigations.




