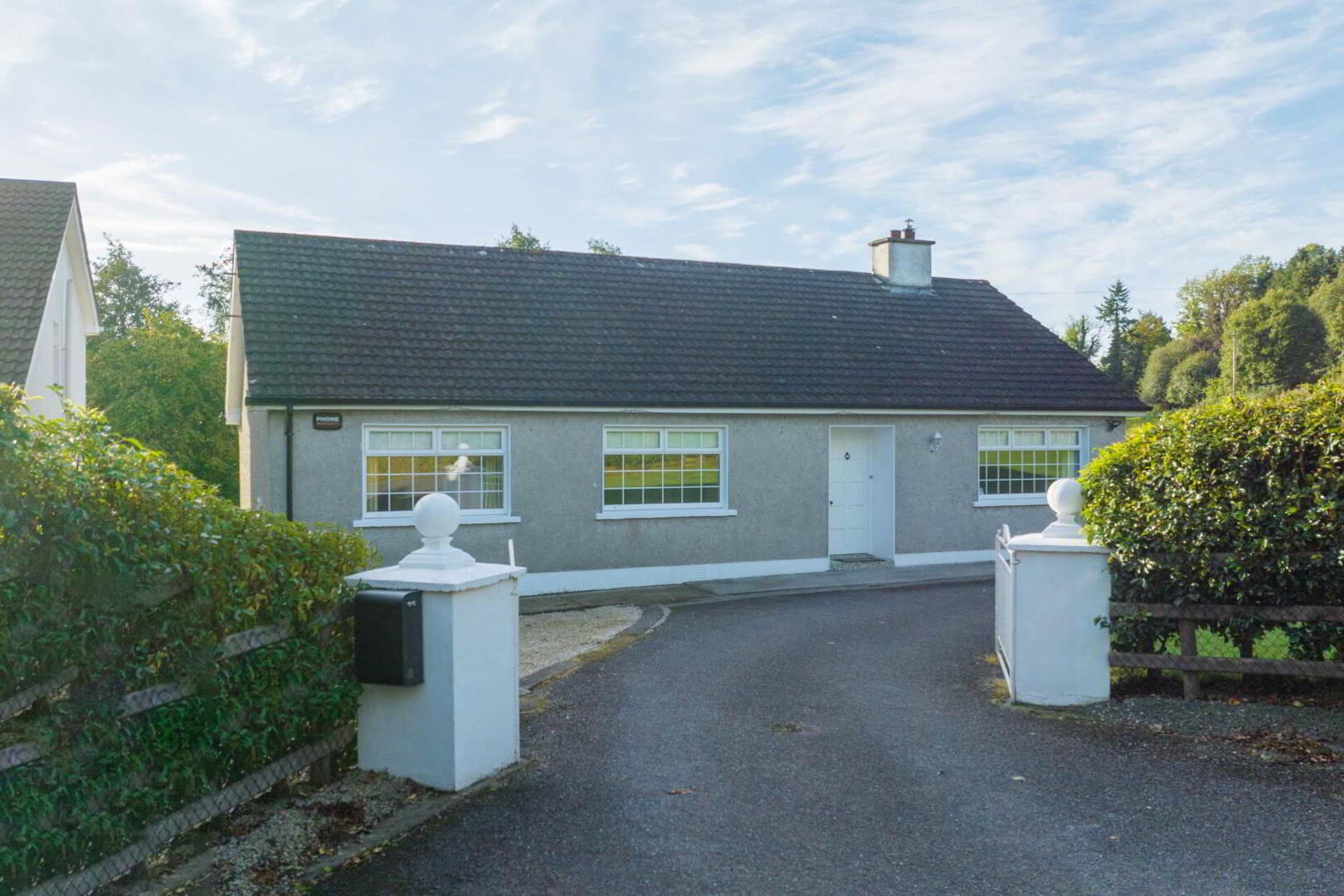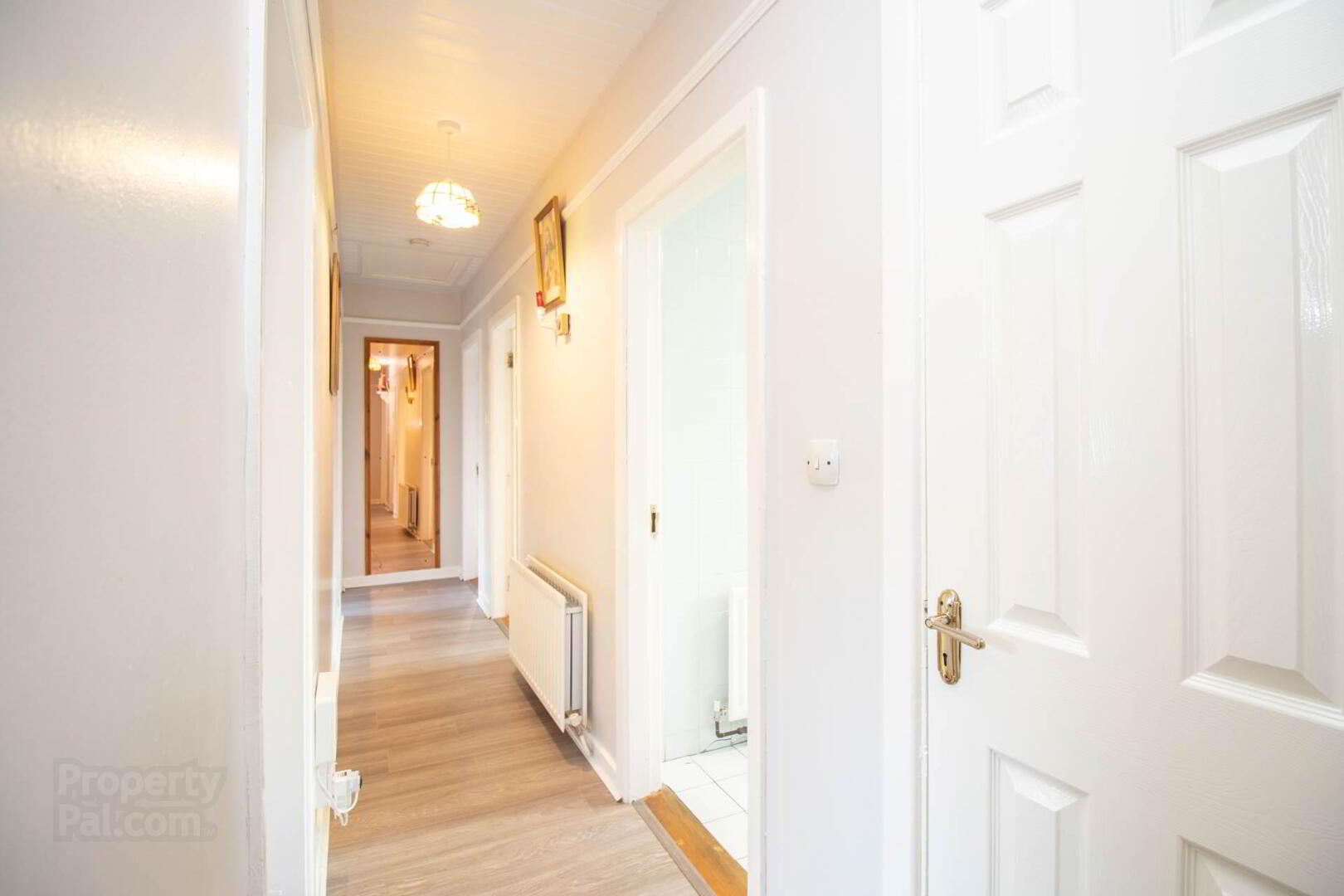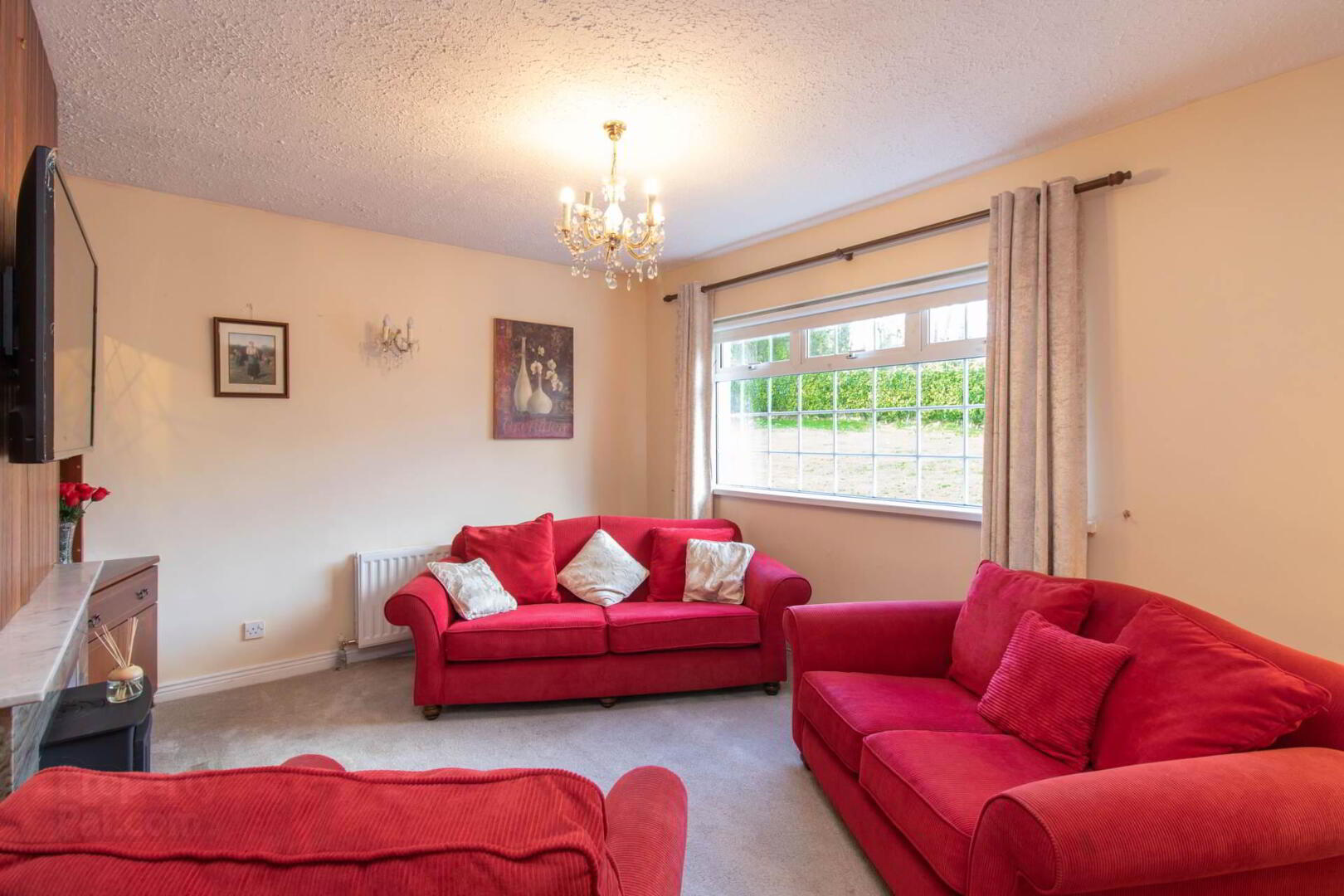


Derrycramph
Cavan Town, H12N596
5 Bed Bungalow
Price €270,000
5 Bedrooms
2 Bathrooms
1 Reception
Property Overview
Status
For Sale
Style
Bungalow
Bedrooms
5
Bathrooms
2
Receptions
1
Property Features
Tenure
Freehold
Energy Rating

Property Financials
Price
€270,000
Stamp Duty
€2,700*²
Rates
Not Provided*¹
Property Engagement
Views Last 7 Days
71
Views All Time
413

Features
- Oil fired central heating
- Dual water scheme
- Septic Tank
- Excellent condition throughout
- Build circa 1970`s, extension in early 90`s
- Attached living Annex suitable for various uses
- Walking distance to Cavan town centre
- Newly upgraded modern Kitchen
Smith Property proudly present for sale, this traditional five-bedroom bungalow, set on a generous 0.54-acre private site in a highly sought-after area close to Cavan Town Centre. This charming bungalow spans an impressive 143.7 sq. m (approx), offering a harmonious blend of well-proportioned rooms with ample natural light and a thoughtfully designed extension, making it adaptable for multiple uses.
The house comprises of four spacious bedrooms, a bright and inviting sitting room, an open-plan kitchen and dining area, family bathroom, and a delightful conservatory dining space that welcomes in natural light and garden views. The current owners have enhanced the home`s appeal with recent upgrades, including a modern kitchen and high-quality flooring throughout, adding contemporary style and functionality to the traditional layout.
An extension to the rear provides a versatile additional living area, which could serve as a comfortable annex for extended family, a home office, or a separate suite for guest accommodation. This space meets the needs of modern living, offering flexibility that is well-suited to various family configurations and lifestyles.
Set on an enclosed 0.54-acre site, the property is bordered by natural hedging, a block wall, and wooden fencing along the roadside, creating a private and secure environment. The south-facing rear garden features a lovely garden pergola and a wooden shed, making it the perfect outdoor retreat for relaxation and gatherings.
This exceptional home provides quality family living with adaptable spaces, tasteful finishes, and a premium location that is ideal for a range of buyers, whether downsizing, trading up, or securing a first home.
Viewing is highly recommended and available by appointment through Smith Property.
ENTRANCE HALLWAY
Laminate Wooden flooring
Entrance to attic
SITTING ROOM
Carpet flooring
Feature fireplace with fitted stove
Built in wooden units
KITCHEN/DINING
Laminate flooring
Newly fitted kitchen with integrated oven & hob
Fitted stove and tiled splash back
Freestanding breakfast island
Sliding door to rear garden
CONSERVATORY
Laminate flooring
LIVING ANNEX
Carpet flooring
Fitted Wardrobe
BEDROOM/STUDY
Carpet flooring
KITCHEN ANNEX
Wall & floor units with fitted sink
Laminate flooring
WC
Corner Shower
Tiled walls
Linoleum flooring
BEDROOM 1
Carpet flooring
Fitted Units throughout
BEDROOM 2
Carpet flooring
Fitted Wardrobe
BEDROOM 3
Carpet flooring
Fitted Wardrobe
BEDROOM 4
Carpet flooring
BATHROOM
Fully tiled
Fitted Bath
Walk in shower
Directions
From CAVAN TOWN: Take the Farnham Road and turn left 100m after the petrol station. Pass the Anglo Celt offices and proceed to T - Junction. Turn right. Travel for 1km and keep left. Turn into Drumglen Drive and take the first right. The house is on the on the left hand side and can be identified by our for sale sign.
Notice
Please note we have not tested any apparatus, fixtures, fittings, or services. Interested parties must undertake their own investigation into the working order of these items. All measurements are approximate and photographs provided for guidance only.


