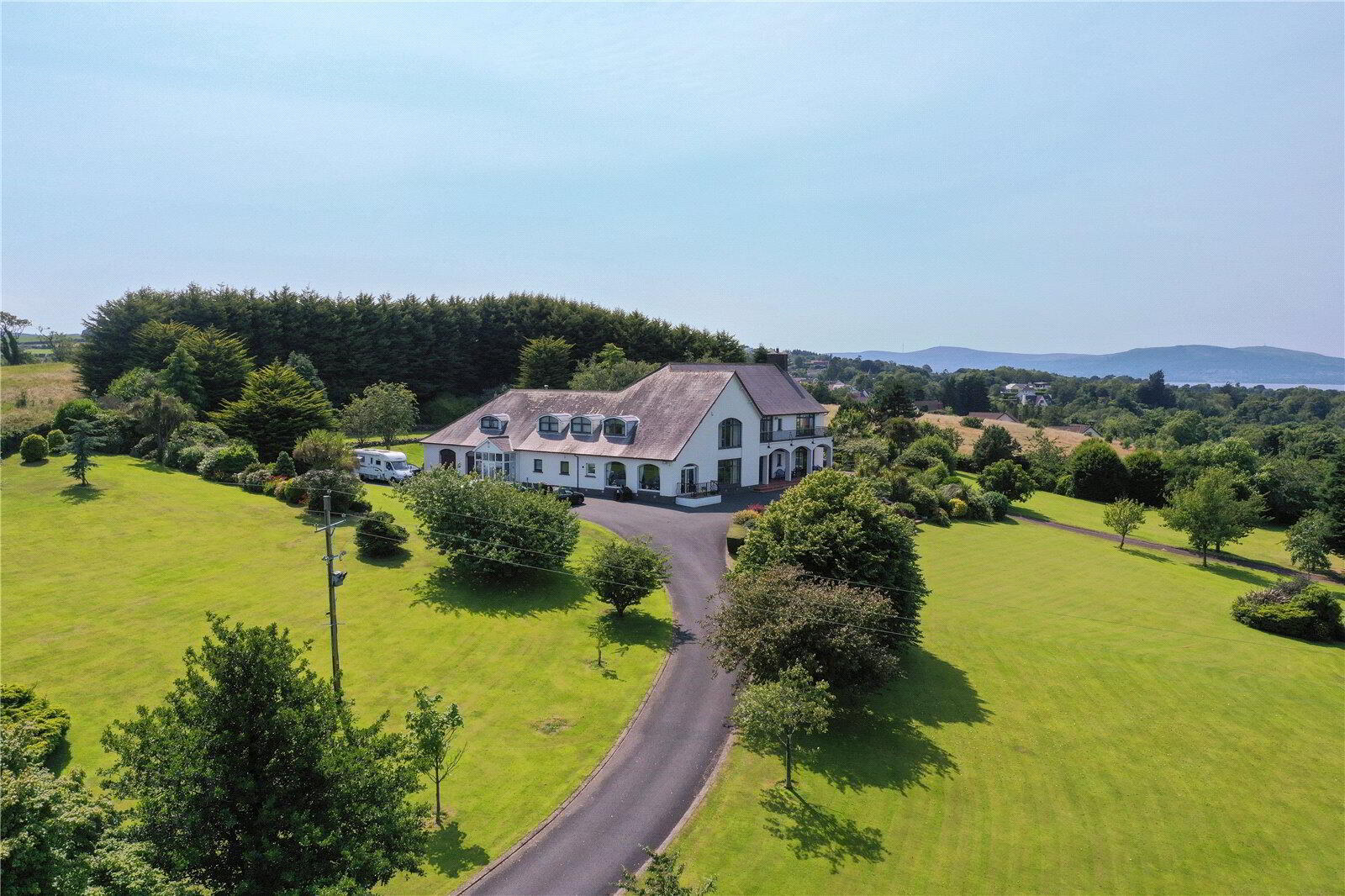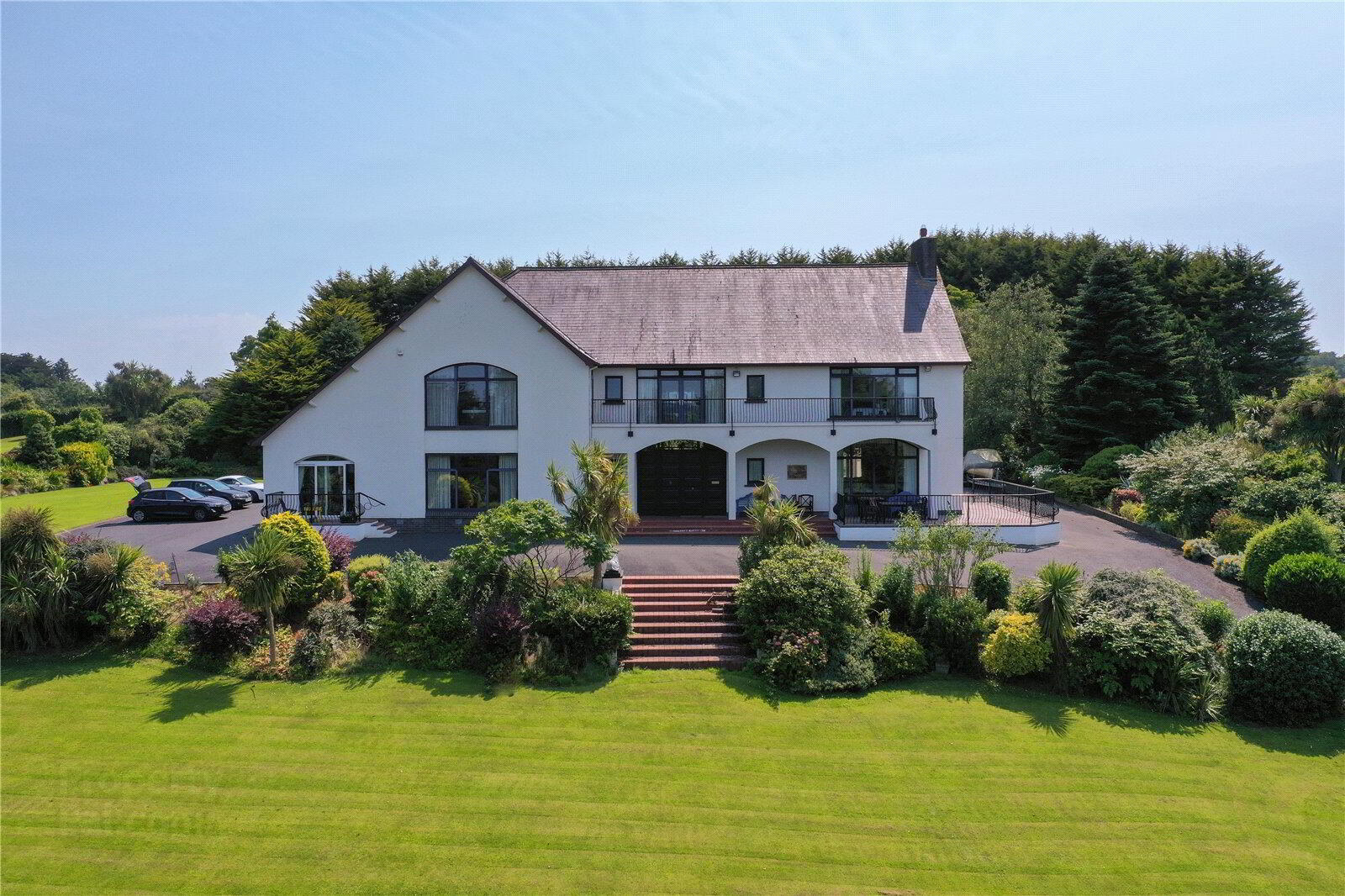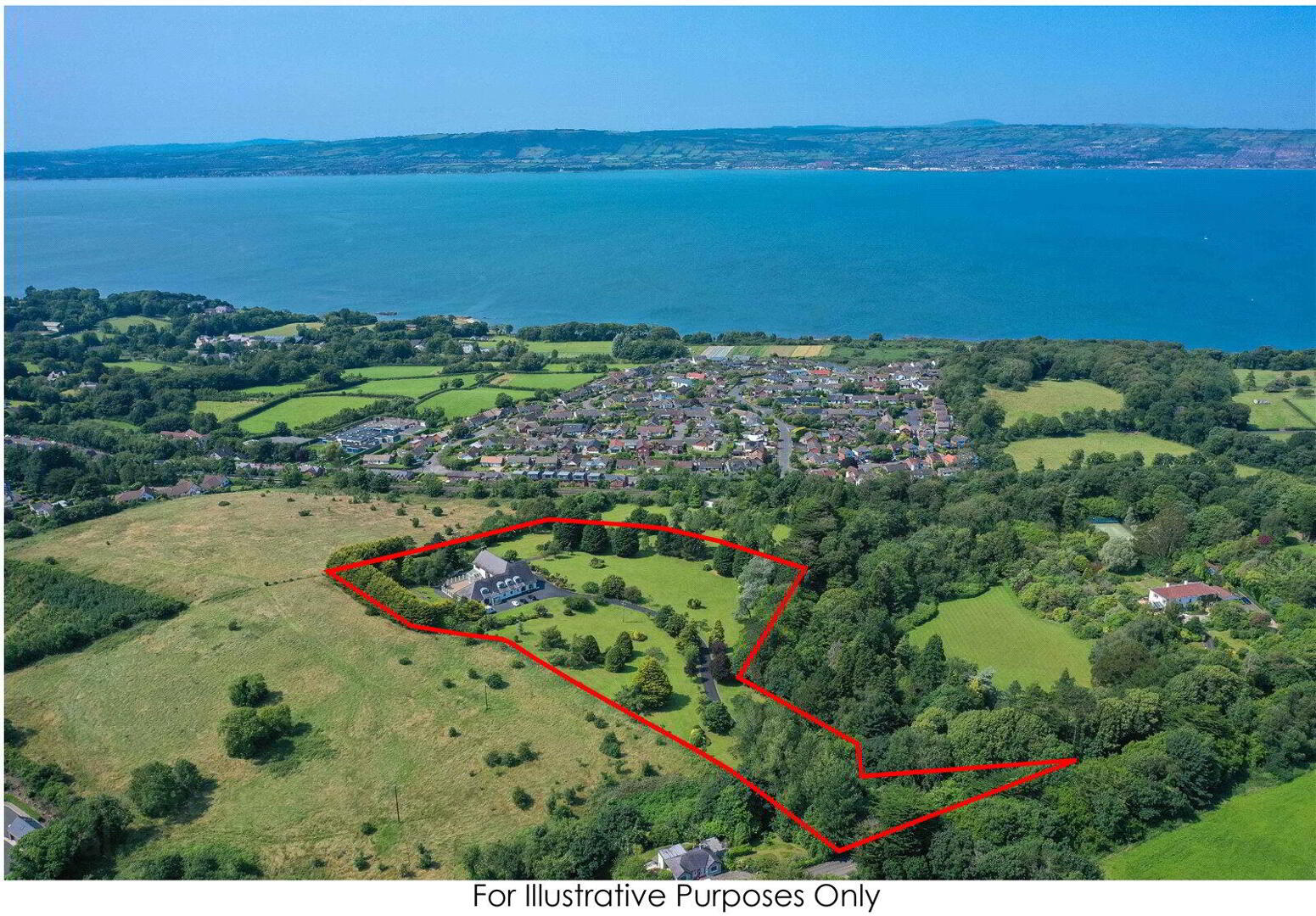


Denvieste, 73 Craigdarragh Road,
Helens Bay, Bangor, BT19 1UB
5 Bed Detached House
Asking Price £1,850,000
5 Bedrooms
5 Bathrooms
3 Receptions
Property Overview
Status
For Sale
Style
Detached House
Bedrooms
5
Bathrooms
5
Receptions
3
Property Features
Size
789.7 sq m (8,500 sq ft)
Tenure
Not Provided
Energy Rating
Heating
Oil
Broadband
*³
Property Financials
Price
Asking Price £1,850,000
Stamp Duty
Rates
£3,654.80 pa*¹
Typical Mortgage
Property Engagement
Views Last 7 Days
959
Views Last 30 Days
3,974
Views All Time
110,057

Features
- Magnificent private residence measuring circa 8500 sqft in a highly regarded area of North Down
- Panoramic views across surrounding gardens, Belfast Lough and Antrim Hills
- Set with mature gardens measuring circa 6.4 acres in lawn with many specimen trees
- Three principal reception rooms including drawing room with access to conservatory and dining room both enjoying views across Belfast Lough
- Impressive entrance hall with double height ceiling with central staircase and gallery landing
- Open plan kitchen, dining, living area with sliding patiodoor to front terrace
- Fully fitted kitchen including a range of Bosch appliances
- Rear entrance leading to boot room, utility, cloakroom and family room (snooker room)
- Five double bedrooms on the first floor, four with ensuite facilities and two with walk in dressing rooms
- Luxury master suite with range of fitted oak furniture and ensuite bathroom with separate shower
- Study and cloakroom access off entrance hall
- Oil fired central heating / double glazed windows
- Mature gardens in lawn surrounding the property with specimen trees, flowerbeds and shrubs with multiple patio and entertaining areas
- Within easy commuting distance to Belfast City centre, George Belfast City Airport and close to many schools, shops and restaurants
- Walking distance to Helen's Bay beach, Helen's Bay Golf Club and stunning coastal path walks
- Covered Portico Entrance
- Leading to terrace seating area overlooking gardens and Belfast Lough. Ceramic tile steps into
- Vestibule
- 3.63m x 1.88m (11'11" x 6'2")
Hardwood front door, ceramic tiled floor, wood panelled walls into Entrance Hall. - Impressive Entrance Hall
- 9.1m x 8.23m (29'10" x 27'0")
At widest points. Glazed and hardwood front doors and glazed side panels. Feature vaulted ceiling with central solid oak staircase, corniced ceiling, ceiling rose, wall lights. Door to rear courtyard patio. - Cloakroom
- 2.44m x 1.5m (8'0" x 4'11")
Pedestal wash hand basin with mixer taps, partially tiled walls, corniced ceiling, picture rail. - Seperate WC
- 2.13m x 0.81m (6'12" x 2'8")
Partially tiled walls, picture rail, corniced ceiling. - Drawing Room
- 10.2m x 7.04m (33'6" x 23'1")
Stunning panoramic views across Belfast Lough, the Antrim Hills and surrounding coastline, corniced ceiling, ceiling rose, ornate carved mahogany surround, marble inset and hearth, gas fire, sliding patio door through to Conservatory. - Conservatory
- 6.38m x 5.03m (20'11" x 16'6")
At widest points. Laminate wood flooring, wall lights, glazed double French doors opening on to rear courtyard patio area. - Dining Room
- 7.82m x 5.77m (25'8" x 18'11")
Accessed via double doors off the entrance hall. Ornate cornice, dual ceiling roses, ornate leaded stained glass window, views across Belfast Lough, the Antrim Hills. Door through to Kitchen/Living/Dining. - Kitchen/ Living/ Dining Area
- 8.92m x 5.08m (29'3" x 16'8")
Extensive range of high and low level shaker style units, 1.5 drainer Franke stainless steel sink unit with mixer taps, integrated chest height Bosch oven, integrated Bosch dishwasher, recess for American style fridge freezer and Bosch microwave oven and plate warmer, island unit with 4 ring ceramic Bosch cooker and additional storage, dresser unit with glazed display cupboard, granite worktops throughout, recessed lighting, solid oak flooring, dining space for 8-10 people, archway through to living space with views across surrounding gardens and Belfast Lough, sliding patio door out to front terrace. Pantry off kitchen. - Pantry off Kitchen
- 3.1m x 1.07m (10'2" x 3'6")
Solid oak flooring, built in shelving, ceramic tiled walls. - Utility Room
- 3.63m x 2.72m (11'11" x 8'11")
Range of low level units, plumbed for washing machine, recess for tumble dryer, ceramic tiled walls, corniced ceiling, single drainer sink unit with mixer tap. - Boot Room/Dog Room
- 3.6m x 2.74m (11'10" x 8'12")
Range of high and low level cupboards, corniced ceiling, single drainer stainless steel sink unit with mixer taps. - Seperate WC
- 1.65m x 0.79m (5'5" x 2'7")
Fully tiled walls, low flush WC. - Boot Room/Rear Porch
- 6.88m x 5.03m (22'7" x 16'6")
At widest points. Glazed uPVC double doors and glazed side panels with leaded stained glass glazing, ceramic tiled floor, tongue and groove panelled ceiling. - Boiler Room
- 4m x 1.65m (13'1" x 5'5")
Buderus commercial oil fired boiler, ceramic tiled floor. - Gardeners WC
- 1.6m x 1.57m (5'3" x 5'2")
Low flush WC, semi pedestal sink unit, ceramic tiled floor. - Snooker Room/ Family Room
- 7.54m x 5.7m (24'9" x 18'8")
Wood panelled ceiling. Access through to rear entrance porch, wall lights. - Double Garage
- 9.75m x 9.02m (31'12" x 29'7")
Ceramic tiled floor, twin electric roller shutter doors, light and power, work bench with further storage, oil fired tank. Rear staircase leading to storage area above. - Roofspace Above Garage
- 8.59m x 4.83m (28'2" x 15'10")
At widest points. Fully floored storage with light and power - Impressive Balcony Landing
- Reading area, glazed French patio doors opening on to front balcony with stunning panoramic views across Belfast Lough and surrounding coastline. Wall lighting. Hotpress with range of slatted shelving, lagged copper cylinder and Willis type immersion heater.
- Principal Bedroom Suite
- 10m x 7.09m (32'10" x 23'3")
Expansive range of solid oak built in wardrobes and furniture including dressing table and drawer packs, ornate cornicing, study area. Velux windows. - Ensuite Bathroom
- 4.93m x 3.45m (16'2" x 11'4")
Luxury traditional suite comprising: Tiled panelled Jacuzzi bath with mixer taps and telephone hand shower, twin Villeroy and Boch pedestal sink units with mixer taps, low flush WC, walk in fully tiled shower cubicle with thermostatic shower unit, ceramic tiled floor, fully tiled walls, recessed lighting, extractor fan, service door to roofspace above garage. - Bedroom 2
- 5.77m x 5.77m (18'11" x 18'11")
Picture window with stunning panoramic views across Belfast Lough, surrounding gardens and coastline. Corniced ceiling, picture rail and ceiling rose. Access door on to Front Balcony. - Walk in Dressing Room
- 4.95m x 1.37m (16'3" x 4'6")
Built in robes, hanging rails and shelving. Corniced ceiling, picture rail. - Ensuite Shower Room
- 3.38m x 2.41m (11'1" x 7'11")
White suite comprising: Panelled bath with mixer taps, telephone hand shower, pedestal wash hand basin, low flush WC, fully tiled shower cubicle with thermostatic shower unit, heated towel rail, ceramic tiled floor, fully tiled walls, wired for wall lights. - Bedroom 3
- 6.45m x 3.9m (21'2" x 12'10")
Dual aspect windows. Corniced ceiling, picture rail, ceiling rose, panoramic views over Belfast Lough, surrounding gardens and coastline. - walk in Dressing Room
- 3.89m x 2.08m (12'9" x 6'10")
Built in robe with hanging rail and shelving, corniced ceiling, picture rail. - Ensuite Bathroom
- 2.4m x 2.36m (7'10" x 7'9")
Coloured suite comprising: Panelled bath, low flush WC, fully tiled shower cubicle with thermostatic shower unit, vanity sink unit with built in storage, fully tiled walls, corniced ceiling. - Bedroom 4
- 5.38m x 3.9m (17'8" x 12'10")
Corniced ceiling, picture rail, ceiling rose, built in wardrobe with hanging rail and shelving. - Ensuite Shower Room
- 2.57m x 1.55m (8'5" x 5'1")
Fully tiled walk in shower cubicle with thermostatic shower unit, low flush WC, vanity sink unit with built in storage, fully tiled walls, corniced ceiling. - Bedroom 5
- 5.92m x 3.89m (19'5" x 12'9")
At widest points. Views over surrounding gardens. Built in wardrobe with hanging rail and shelving, corniced ceiling, picture rail, vanity sink unit with marble top and mixer taps, integrated mirror. - Family Bathroom
- 2.84m x 2.5m (9'4" x 8'2")
Modern white suite comprising: panelled bath with mixer taps, low flush WC, vanity sink unit with mixer taps and tiled splashback, built in storage, fully tiled shower cubicle with thermostatic shower unit and dual shower head, chrome heated towel rail, ceramic tiled floor, partially tiled walls, corniced ceiling. - Seperate Sauna/Storage Room
- 2.1m x 2.1m (6'11" x 6'11")
SAUNA ITSELF IS 6'1" x 4'1"





