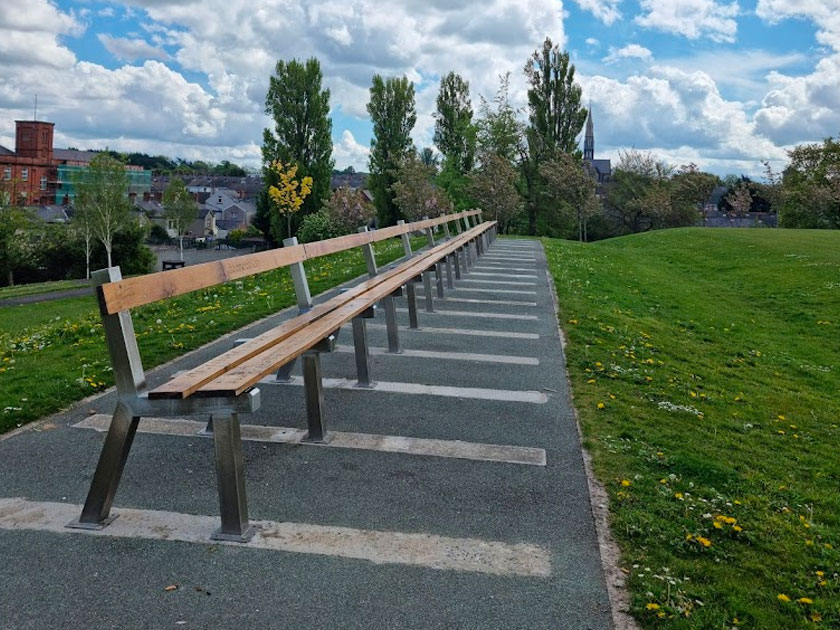Ballynamoney View, Craigavon, Lurgan,
New Homes with 3-4 Bedrooms
From £227,500 to £289,950
Show Home Open Sundays 2-4 pm
Marketed by multiple agents
Property Types
(5 available)
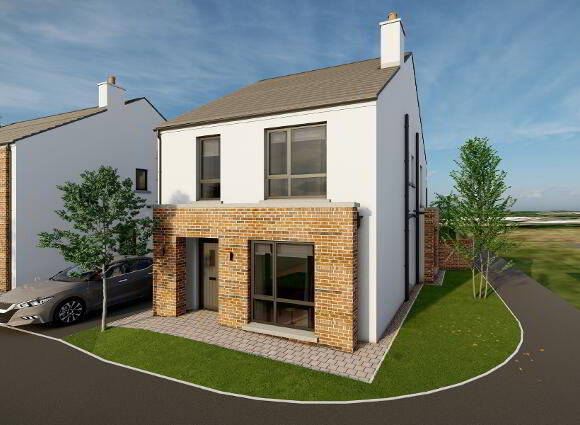
1 home available
Asking Price £257,500
** The Newton, Ballynamoney View, Craigavon, Lurgan
4 Bed Detached House
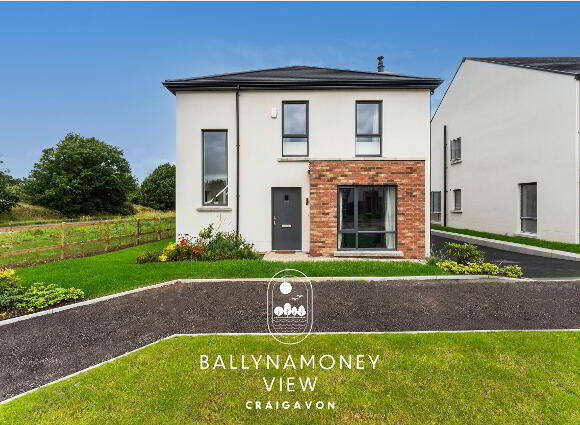
4 homes available
From £270,000 to £289,950
** The Ringwood, Ballynamoney View, Craigavon, Lurgan
4 Bed Detached House (7 homes)
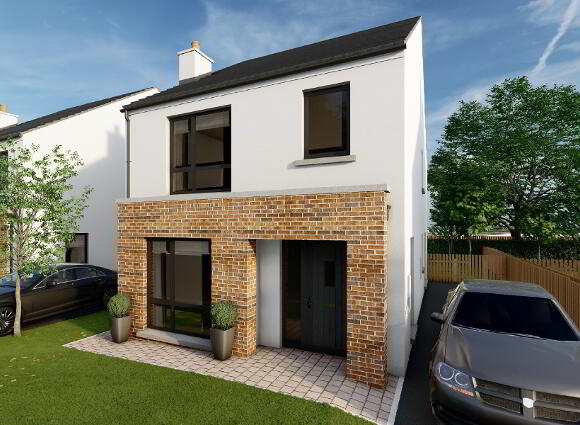
2 homes available
Asking Price £255,000
** The Seaforde, Ballynamoney View, Craigavon, Lurgan
4 Bed Detached House (3 homes)
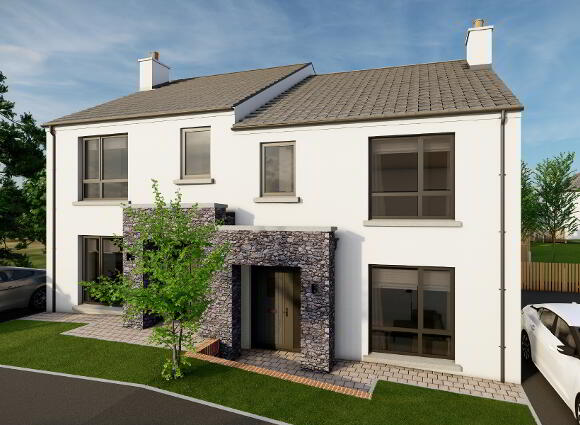
2 homes available
Asking Price £227,500
The Wicker, Ballynamoney View, Craigavon, Lurgan
4 Bed Semi-detached House (2 homes)
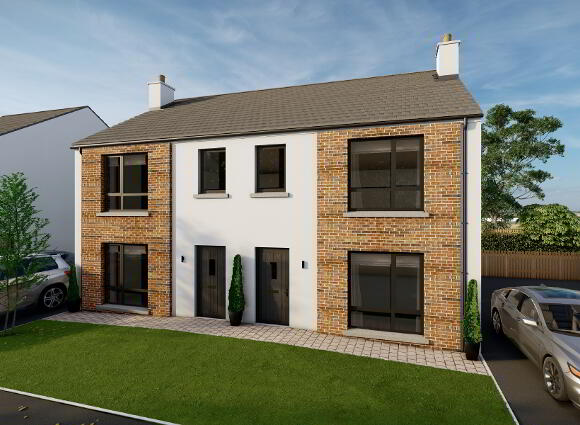
Sale agreed
** The Carmen, Ballynamoney View, Craigavon, Lurgan
3 Bed Semi-detached House (12 homes)
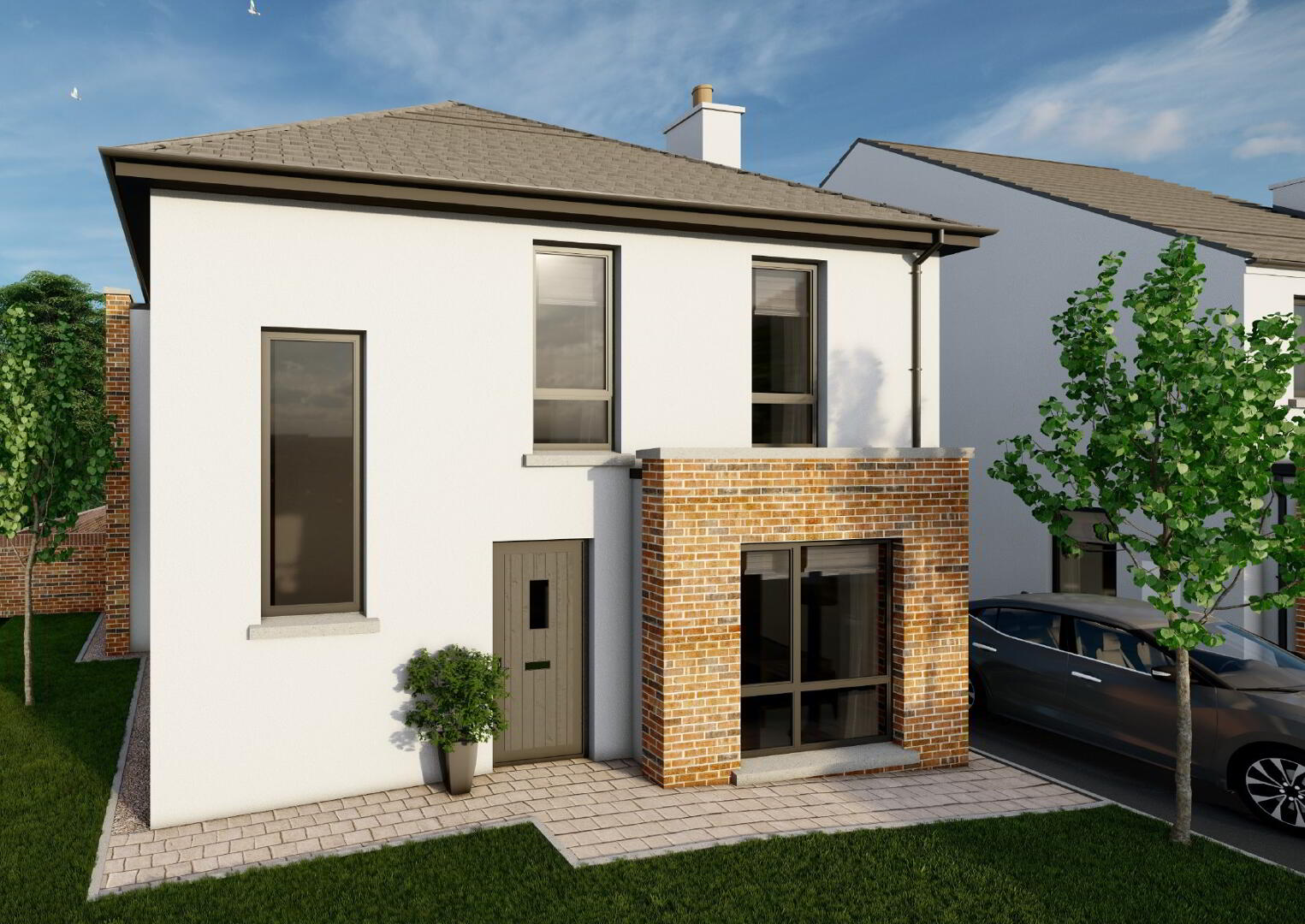
A New Start.
Ballynamoney View showcases comfort and convenience and offers its residents the easy access to an abundance of exciting things to see and do in the area.
Situated as part of the ‘Craigavon Urban Area’ along with neighbouring Craigavon and Portadown, Ballynamoney View is perfectly positioned offering modern family life in an unparalleled area to explore the outdoors. Whether it’s a family day out at Tannaghmore Gardens and Animal Farm, walking or cycling the Parkland of Craigavon Lakes or the abundance of facilities at South Lake Leisure Centre, this area truly has it all for a variety of buyers. Residents of Ballynamoney View certainly don’t have far to travel whether it is a shopping trip to Rushmere Shopping Centre with over 70 stores to choose from, Marlborough Retail Park or the hub of activity for all ages at Airtastic Entertainment Centre.
Homeowners can benefit from easy accessibility for an array of employment with Silverwood Business Park, Seagoe Industrial Park and Craigavon Area Hospital all a short drive away!
Ballynamoney View with its exclusive range of detached and semi-detached homes with the very best of modern living, perfectly suited for an array of home buyers.
As you would expect from such an outstanding scheme, the comprehensive, modern turnkey specification of Ballynamoney View offers the very best in terms of quality products and stylish finishes.
SPECIFICATION
Kitchens & Utility Rooms
High quality units with choice of soft close drawer, door styles and colours. Choice of worktop and handle.
Integrated appliances to include gas hob, electric oven, extractor hood, fridge/freezer and dishwasher.
Integrated washing machine in kitchen where there is no utility room.
LED lighting to underside of kitchen units
Recessed LED down lighters to kitchen ceiling
Plumbed and electric supply for washing machine in utility room
Internal Features
Internal décor, walls and ceilings painted 1 colour from palette of colours
Multi fuel Stove with hearth
Mains supply smoke detectors Mains supply carbon monoxide detectors
Moulded skirting and architraves
Painted internal doors with chrome ironmongery
Comprehensive range of electrical sockets, switches, TV and telephone points
Wiring for fibre optic internet to property
Wiring for future satellite point
Natural gas central heating with zoned heating and a highly energy efficient gas boiler
Pressurised hot water system
Integral alarm system
High thermal insulation and energy efficiency rating
Bathrooms, Ensuites & WCs
Contemporary white sanitary ware with chrome fittings
Thermostatically controlled Shower over bath with screen door where applicable
Separate shower enclosure with thermostatically controlled shower where applicable
Heated chrome towel radiator to main bathroom and en-suite
LED recessed downlighters to main bathroom and en-suite
Floor Coverings & Tiles
Ceramic wall tiling between kitchen units
Porcelain tiled floor to kitchen/dining area, utility, hall, bathroom, en-suite and WC
Full height porcelain wall tiles to shower enclosure
Porcelain wall tiles to wet areas at bath and sinks
Carpets with underfelt to lounge, bedrooms, hall, stairs and landing
External Features
Soft landscaping to front gardens (where applicable) in keeping with other houses in the development. Planting to be carried out Spring/Summer (Weather dependent)
Timber frame construction
Rear gardens rotovated and seeded in planting season (weather permitting)
Bitmac driveway
uPVC double glazed windows with lockable system
Composite front doors with painted finish
Outside water tap
Boundary fencing to side and rear of gardens
Feature external lighting to front and rear doors
10 year NHBC structural warranty

A New Start
Ballynamoney View showcases comfort and convenience and offers its residents the easy access to an abundance of exciting things to see and do in the area.
Situated as part of the ‘Craigavon Urban Area’ along with neighbouring Craigavon and Portadown, Ballynamoney View is perfectly positioned offering modern family life in an unparalleled area to explore the outdoors.
Whether it's a family day out at Tannaghmore Gardens and Animal Farm, walking or cycling the Parkland of Craigavon Lakes or the abundance of facilities at South Lake Leisure Centre, this area truly has it all for a variety of buyers.
Residents of Ballynamoney View certainly don't have far to travel whether it is a shopping trip to Rushmere Shopping Centre with over 70 stores to choose from, Marlborough Retail Park or the hub of activity for all ages at Airtastic Entertainment Centre.
Homeowners can benefit from easy accessibility for an array of employment with Silverwood Business Park, Seagoe Industrial Park and Craigavon Area Hospital all a short drive away!
Ballynamoney View with its exclusive range of detached and semi-detached homes with the very best of modern living, perfectly suited for an array of home buyers.
Every Hilmark Home is designed to blend naturally with its environment and complement the surrounding architecture but Ballynamoney View takes our Move-In Ready homes to the next level.
Contemporary and stylish designs are our trademark and Ballynamoney View presented us the unique opportunity to make the very most of the exceptionally stunning countryside surrounding the area.
Constructed by skilled local craftsmen using carefully selected materials, every element in each new Hilmark Home is carefully considered for the best possible build. We've taken particular care at Ballynamoney View to integrate large windows in your new home to take full advantage of the breathtaking views and make the most of the natural light.
We also give you the opportunity to add your own personal touch to the finished design by choosing from our Style and Refine ranges.
Ballynamoney View combines aspirational living and a desirable location to create a once in a lifetime opportunity for those seeking a balance between work, family life and recreation.
Hilmark Homes promises your new home will always be unique, always considered and always built for you.
Specification
As you would expect from such an outstanding scheme, the comprehensive, modern turnkey specification of Ballynamoney View offers the very best in terms of quality products and stylish finishes.
Kitchens & Utility Rooms
- High quality units with choice of soft close drawer, door styles and colours. Choice of worktop and handle
- Integrated appliances to include gas hob, electric oven, extractor hood, fridge/freezer and dishwasher
- Integrated washing machine in kitchen where there is no utility room
- LED lighting to underside of kitchen units
- Recessed LED down lighters to kitchen ceiling
- Plumbing and electric supply for washing machine in utility room
Internal Features
- Internal décor, walls and ceilings painted 1 colour from palette of colours
- Multi fuel Stove with hearth
- Mains supply smoke, heat and Carbon Monoxide detectors
- Moulded skirting and architraves
- Painted internal doors with chrome ironmongery
- Comprehensive range of electrical sockets, switches, TV and telephone points
- Wiring for fibre optic internet to property
- Wiring for future satellite point
- Natural gas central heating with zoned heating and a highly energy efficient gas boiler
- Pressurised hot water system
- Integral Alarm System
- High thermal insulation and energy efficiency rating
Bathrooms, En-suites & WC's
- Contemporary white sanitary ware with chrome fittings
- Thermostatically controlled Shower over bath with screen door where applicable
- Separate shower enclosure with thermostatically controlled shower where applicable
- Heated chrome towel radiator to main bathroom and ensuite
- LED recessed downlighters to main bathroom and ensuite
Floor Coverings & Tilings
- Ceramic wall tiling between kitchen units
- Porcelain tiled floor to kitchen/dining area, utility, hall, bathroom, en-suite and WC
- Full height porcelain wall tiles to shower enclosure
- Porcelain wall tiles to wet areas, at bath and sinks
- Carpets with underfelt to lounge, bedrooms, stairs and landing
External Features
- Soft landscaping to front gardens (where applicable) in keeping with other houses in the development. Planting to be carried out Spring/Summer (Weather dependant)
- Timber frame construction
- Rear gardens rotovated and seeded in planting season (weather permitting)
- Bitmac driveway
- uPVC double glazed windows with lockable system
- Composite front doors with painted finish
- Outside water tap
- Boundary fencing to side and rear of gardens
- Feature external lighting to front and rear doors
- 10 year NHBC structural warranty
Additional Info
Additional options from the Refine range may be considered but will only be incorporated into the property if a binding contract is in existence between all parties at the required stage of construction. This specification is for guidance only and may be subject to variation. Although Hilmark Homes take extreme care to ensure that all information given in this document is accurate, the contents do not form part of, constitute a representation, warranty, or part of, any contract.
Hilmark Homes maintain the right to alter or amend any details should we require to do so. A management company will be set up by the developer and each homeowner will be a member. An annual fee will be payable to the management company to allow for the maintenance and insurance of the common areas.





