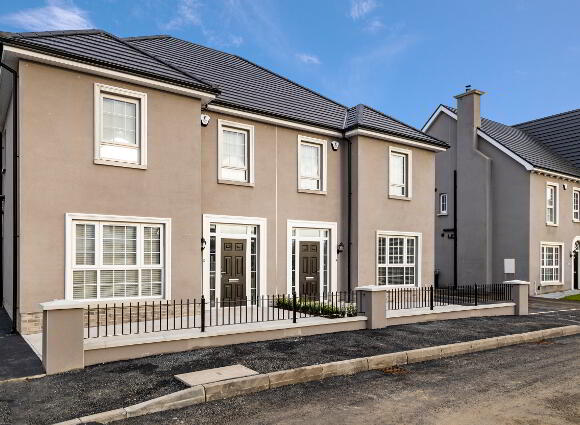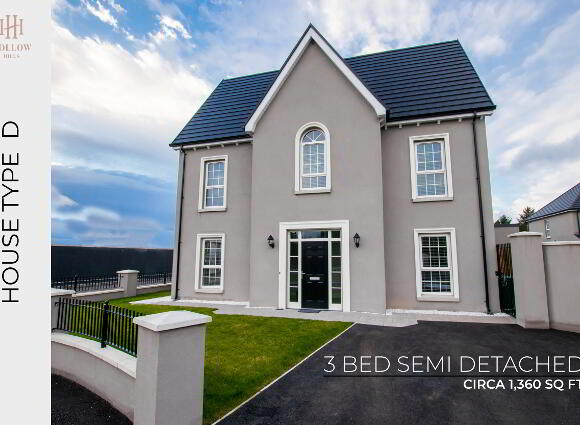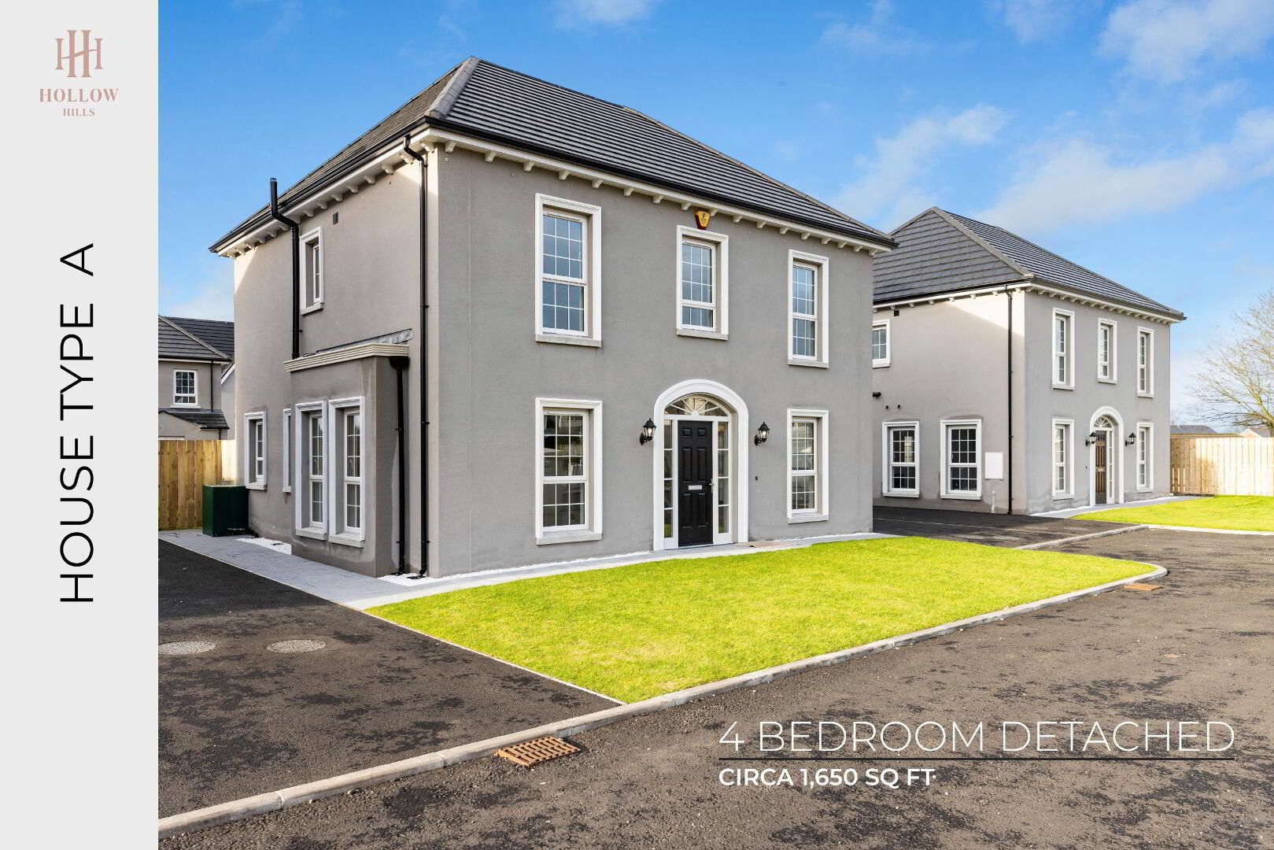
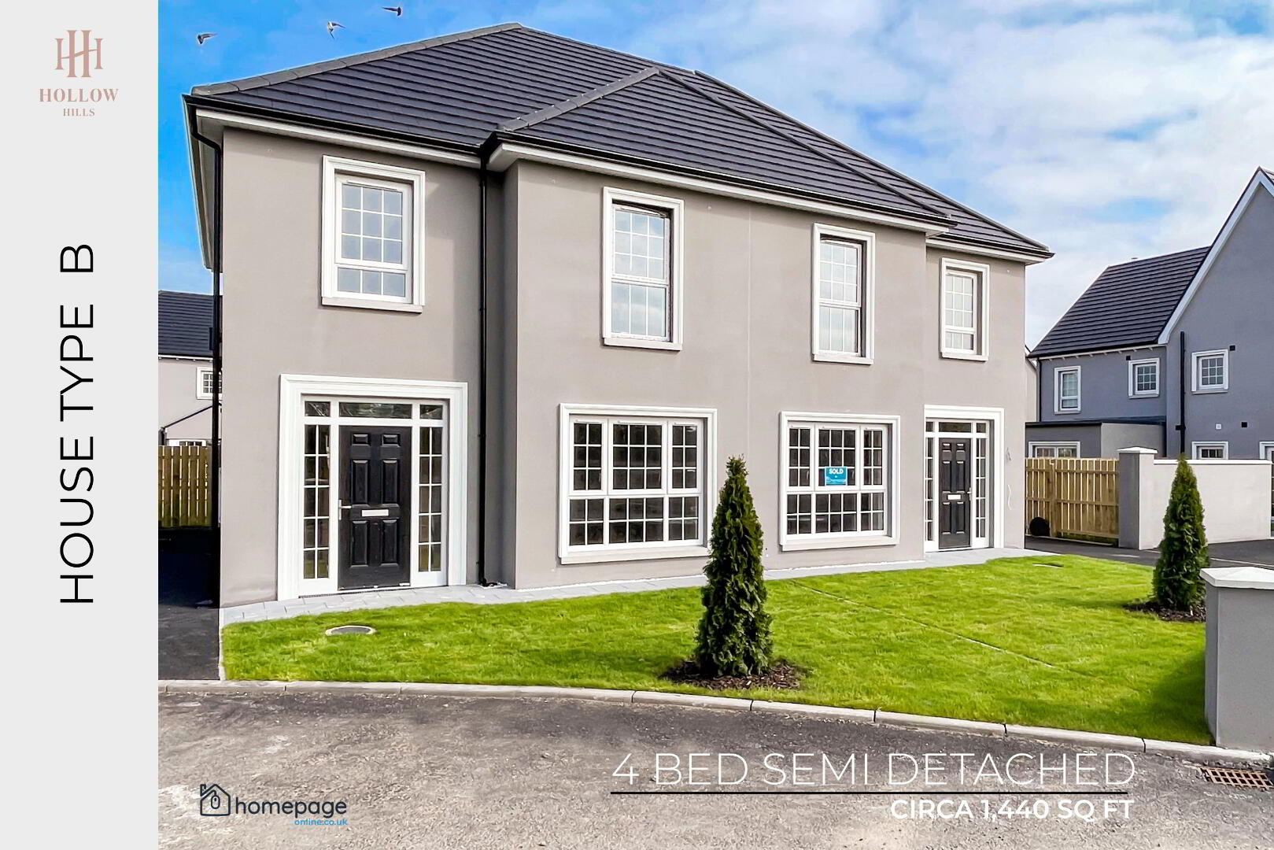
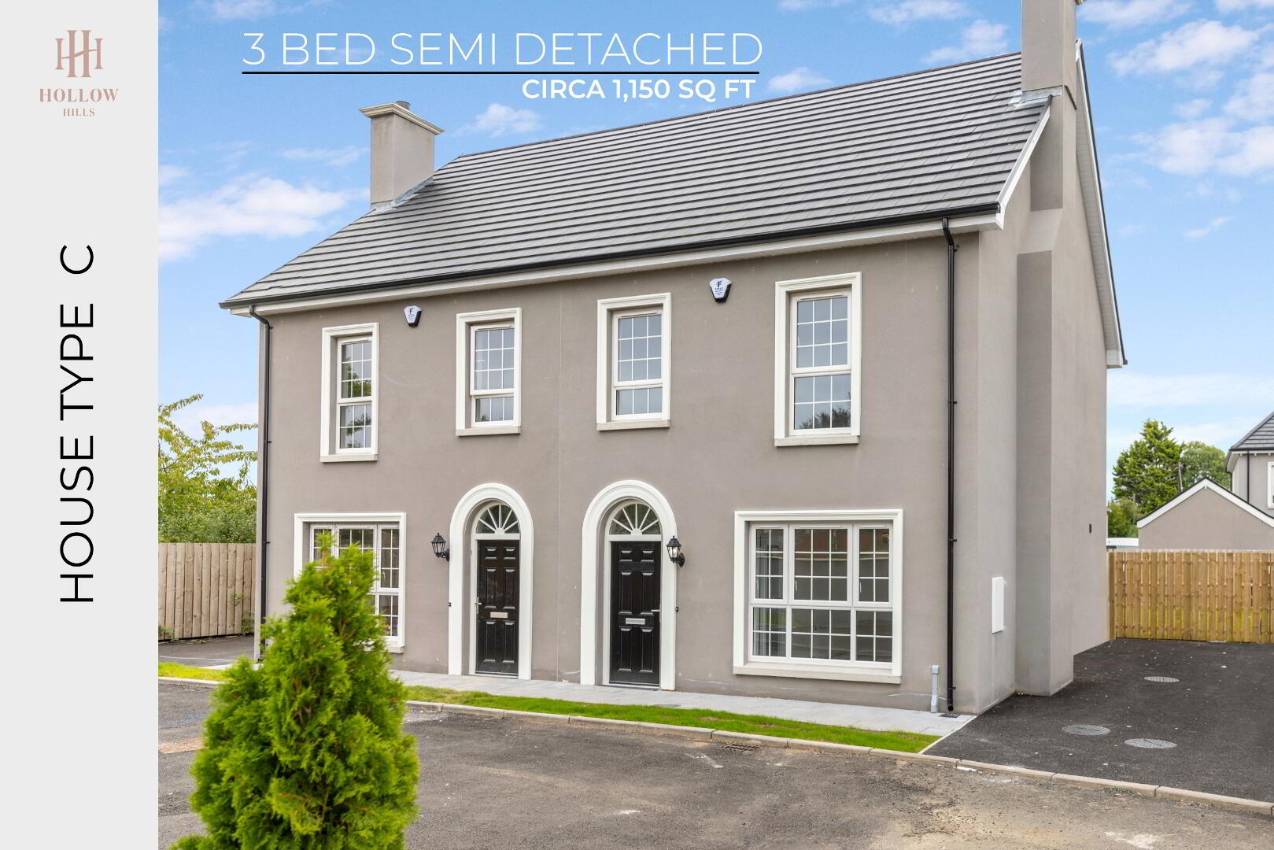
Property Types
(0 available)

Hollow Hills , Ballykelly is a stunning collection of modern luxury family homes.
A choice of beautiful detached and semi-detached 2 storey homes with private rear gardens, tarmac driveways, paved patio areas, and full designer turnkey finishes, all with spacious living accommodation.
The level of turnkey finish and attention to detail in this development is second to none.
Residents of Hollow Hills will enjoy easy access to Roe Valley Country Park and Benone Golf Course, as well as being just ten minutes from City of Derry Airport.
This prestigious development just of the Loughermore Road, presents a perfectly tranquil environment, suitable for first time buyers, young professionals and families alike.
SPECIFICATION
Kitchen
- High quality units with a choice of doors, handles and stone worktops.
- Stainless steel sink & drainer.
- Integrated appliances to include oven, hob, extractor hood, fridge freezer and dishwasher.
- Energy efficient recessed lighting.
Utility Room
- High quality units with a choice of doors, handles and stone worktops.
- Stainless steel sink & drainer.
- Integrated washer/dryer machine.
- Energy efficient recessed lighting.
Flooring
- Choice of tiles throughout the ground floor, main bathroom and en-suites.
- Choose between carpet or tiling for living rooms.
- Premium carpets and underlay to bedrooms, stairs & landing.
Sanitary ware
- Contemporary white sanitary ware with chrome fittings.
- Main bathroom with free standing bath as standard, spacious quadrant shower, modern vanity unit, toilet and heated towel rail.
- En-suite with enclosed shower, modern vanity unit, toilet and heated towel rail.
- WC fitted with contemporary sanitary ware and modern vanity unit.
Internal Finishes
- Bespoke high quality internal doors, moulded skirting boards and architraves.
- Internal walls painted in light grey.
- Internal ceilings painted white.
- TV points fitted to all rooms.
- Chrome sockets.
- Main living area will have a feature media wall with TV & bespoke built-in LED electric fire & modern LED shelving.
- Energy efficient recessed lighting fitted in WC, main bathroom, en-suites, kitchen and utility space.
External Finishes
- External walls finished with premium K Rend light grey render.
- Georgian mouldings on windows and door.
- Corbels fitted to the underside of soffit.
- Double glazed windows in uPVC frames.
- Composite front, back and patio doors.
- Lantern lights fitted to front door area.
- Emerald lawns turfed at front & rear.
- Paved front & back paths.
- Bitmac driveways.
- Outside water tap.
Heating
- Energy efficient boiler.
Security
- Modern video doorbell installed.
- Pre wired for alarm system.

Click here to view the 3D tour


