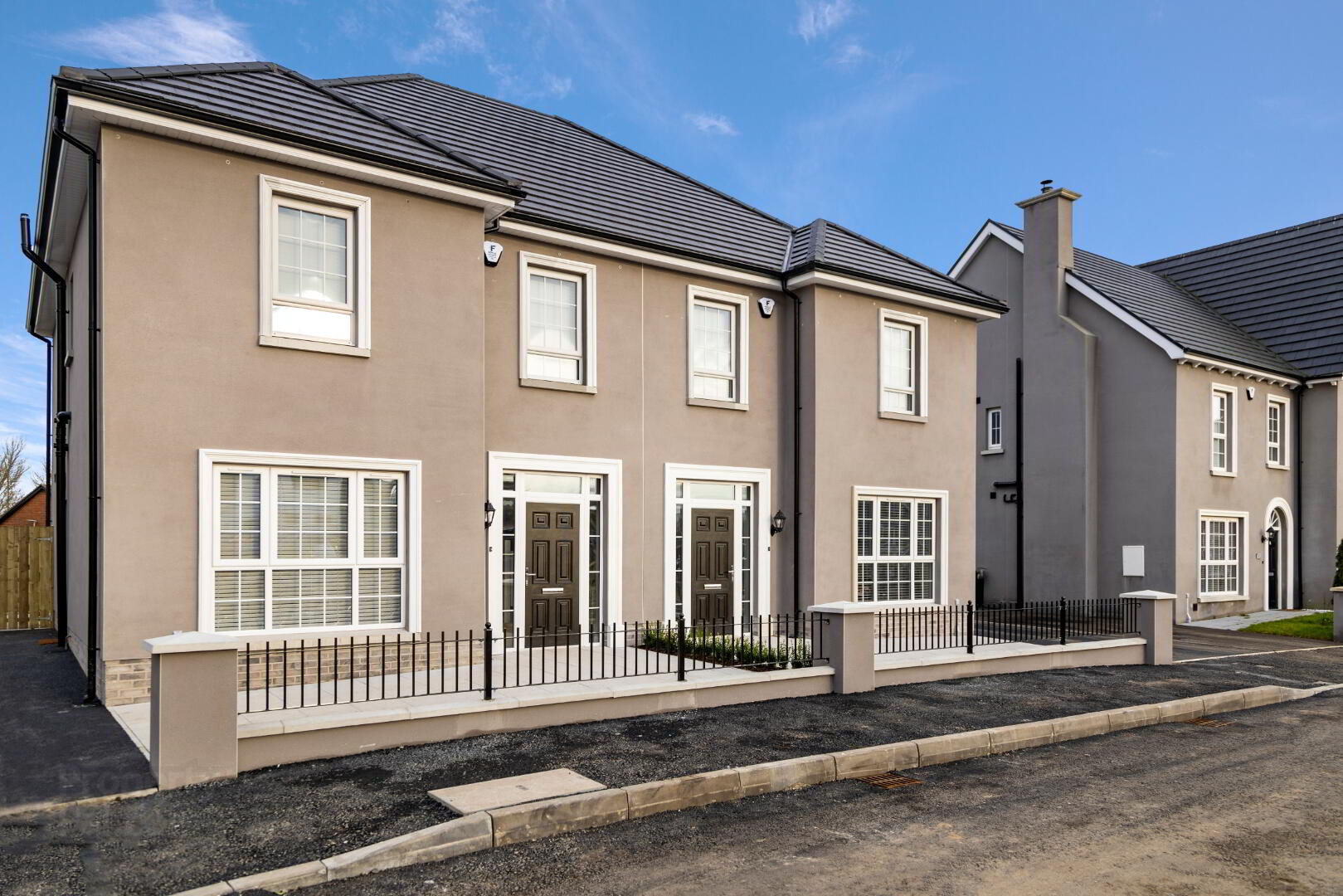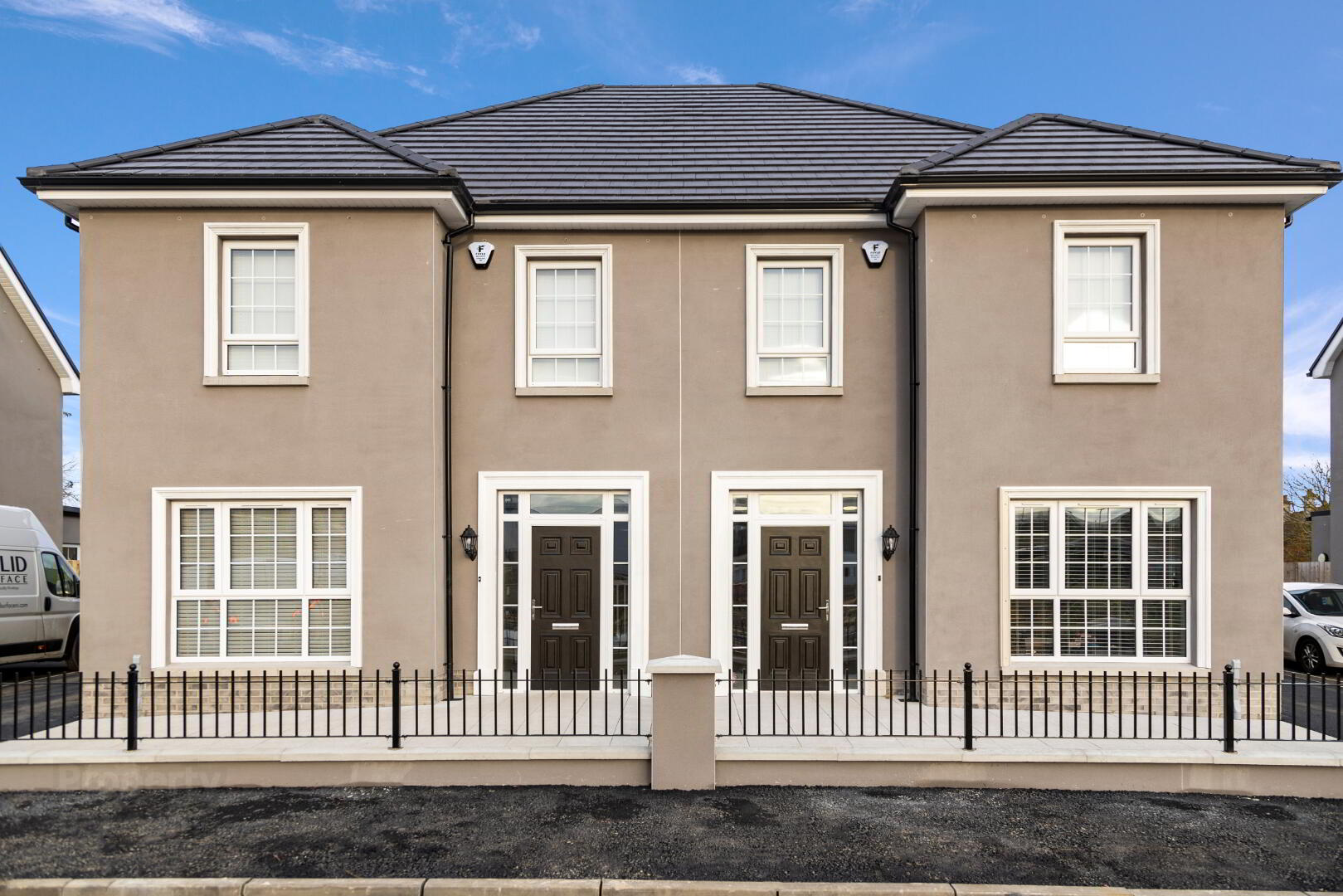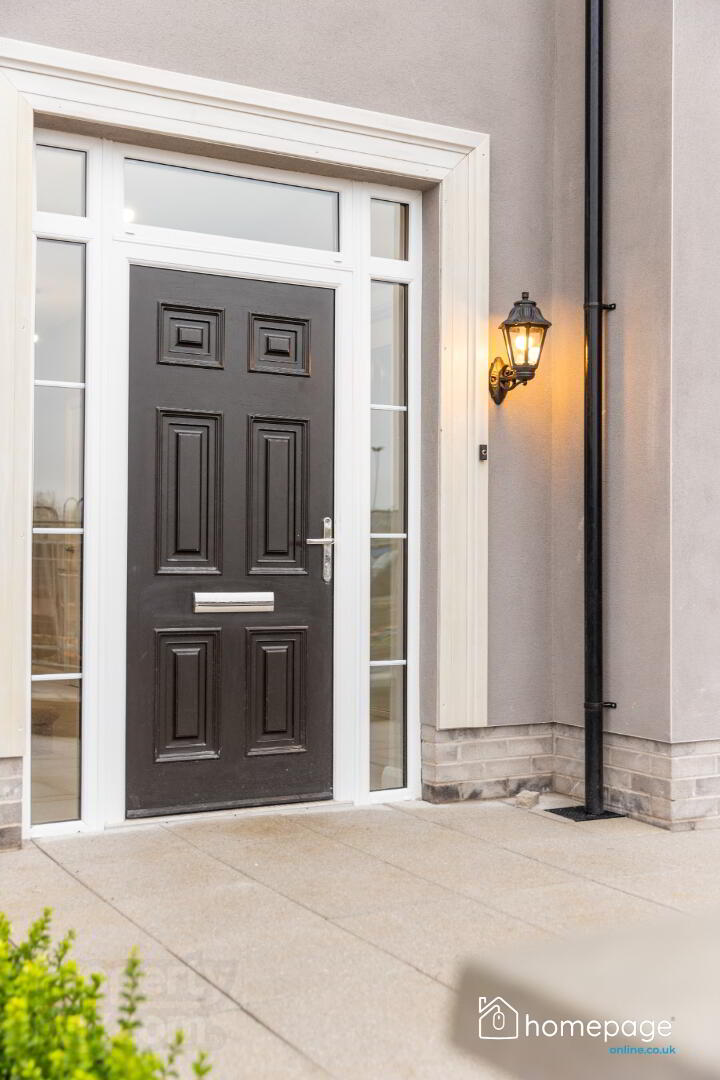


Type B, Hollow Hills,
Loughermore Road, Ballykelly, Limavady
4 Bed Semi-detached House (4 homes)
This property forms part of the Hollow Hills development
Sale agreed
4 Bedrooms
3 Bathrooms
2 Receptions
Property Overview
Status
Sale Agreed
Style
Semi-detached House
Bedrooms
4
Bathrooms
3
Receptions
2
Property Features
Size
133.8 sq m (1,440 sq ft)
Tenure
Not Provided
Heating
Oil
Property Financials
Price
£224,950
Property Engagement
Views Last 7 Days
98
Views Last 30 Days
415
Views All Time
7,794
Hollow Hills Development
| Unit Name | Price | Size | Site Map |
|---|---|---|---|
| House Type B, Site 14 Hollow Hills | Sale agreed | 1,440 sq ft | |
| House Type B, Site 15 Hollow Hills | Sale agreed | 1,440 sq ft | |
| House Type B, Site 21 Hollow Hills | Sale agreed | 1,440 sq ft | |
| House Type B, Site 22 Hollow Hills | Sale agreed | 1,440 sq ft |
House Type B, Site 14 Hollow Hills
Price: Sale agreed
Size: 1,440 sq ft
House Type B, Site 15 Hollow Hills
Price: Sale agreed
Size: 1,440 sq ft
House Type B, Site 21 Hollow Hills
Price: Sale agreed
Size: 1,440 sq ft
House Type B, Site 22 Hollow Hills
Price: Sale agreed
Size: 1,440 sq ft

Features
- 4 BEDROOM FAMILY HOME
- CIRCA 1,440 SQ FT
- 3 BATHROOMS
- 2 RECEPTION ROOMS
- FEATURE SUNROOMS
- DESIGNER FINISH AS STANDARD
- QUARTZ WORKTOPS
- MEDIA WALL & TV
- PRIVATE GARDENS
- OFF STREET PARKING
- SOUGHT AFTER LOCATION
SPECIFICATION
Kitchen
- High quality units with a choice of doors, handles and stone worktops.
- Stainless steel sink & drainer.
- Integrated appliances to include oven, hob, extractor hood, fridge freezer and dishwasher.
- Energy efficient recessed lighting.
Utility Room
- High quality units with a choice of doors, handles and stone worktops.
- Stainless steel sink & drainer.
- Integrated washer/dryer machine.
- Energy efficient recessed lighting.
Flooring
- Choice of tiles throughout the ground floor, main bathroom and en-suites.
- Choose between carpet or tiling for living rooms.
- Premium carpets and underlay to bedrooms, stairs & landing.
Sanitary ware
- Contemporary white sanitary ware with chrome fittings.
- Main bathroom with free standing bath as standard, spacious quadrant shower, modern vanity unit, toilet and heated towel rail.
- En-suite with enclosed shower, modern vanity unit, toilet and heated towel rail.
- WC fitted with contemporary sanitary ware and modern vanity unit.
Internal Finishes
- Bespoke high quality internal doors, moulded skirting boards and architraves.
- Internal walls painted in light grey.
- Internal ceilings painted white.
- TV points fitted to all rooms.
- Main living area will have a feature media wall with bespoke built-in LED electric fire & modern LED shelving.
- Energy efficient recessed lighting fitted in WC, main bathroom, en-suites, kitchen and utility space.
External Finishes
- External walls finished with premium Fassacouche light grey render.
- Georgian mouldings on windows and door.
- Corbels fitted to the underside of soffit.
- Double glazed windows in uPVC frames.
- Composite front, back and patio doors.
- Lantern lights fitted to front door area.
- Emerald lawns turfed at front & rear.
- Paved front & back paths.
- Bitmac driveways.
- Outside water tap.
Heating
- Energy efficient boiler.
Security
- Modern video doorbell installed.
- Pre wired for alarm system.


