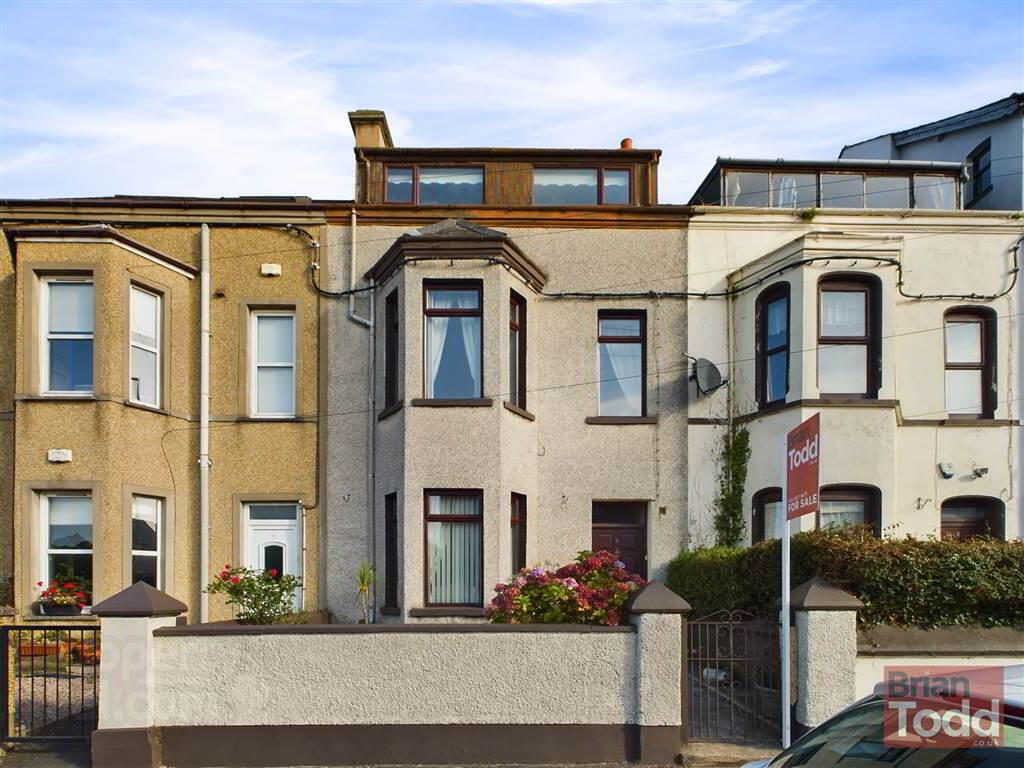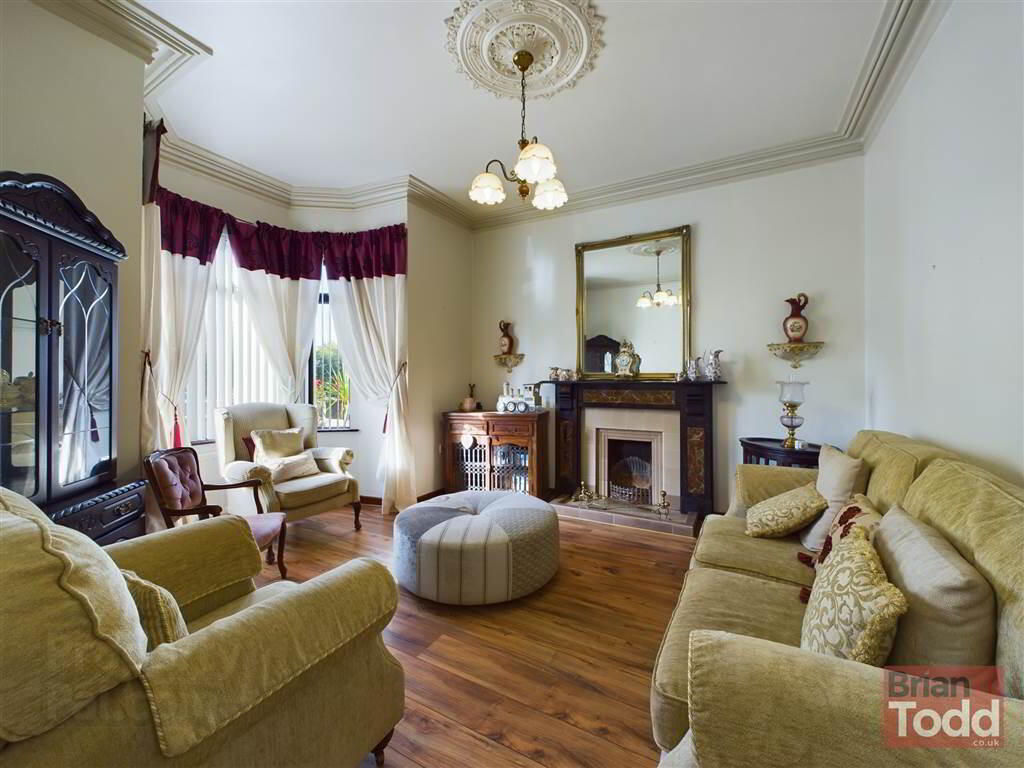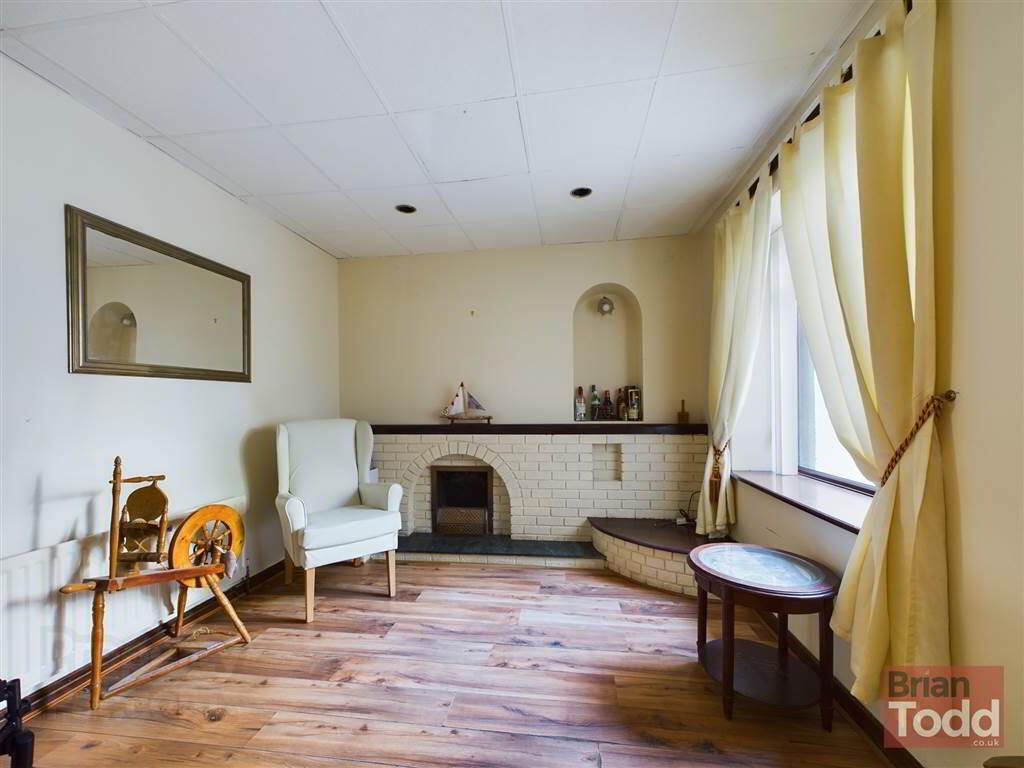


Curran Road,
Larne, BT40 1BU
6 Bed Townhouse
Guide Price £115,000
6 Bedrooms
2 Bathrooms
2 Receptions
Property Overview
Status
For Sale
Style
Townhouse
Bedrooms
6
Bathrooms
2
Receptions
2
Property Features
Year Built
1910*⁴
Tenure
Not Provided
Energy Rating
Heating
Oil
Broadband
*³
Property Financials
Price
Guide Price £115,000
Stamp Duty
Rates
£1,033.70 pa*¹
Typical Mortgage
Property Engagement
Views Last 7 Days
1,302
Views Last 30 Days
1,483
Views All Time
4,788

Features
- TRADITIONAL STYLE, THREE STOREY MID TOWNHOUSE
- OIL FIRED CENTRAL HEATING
- UPVC DOUBLE GLAZING
- TWO RECEPTION ROOMS
- FITTED KITCHEN WITH CASUAL BREAKFAST AREA
- DOWNSTAIRS WET ROOM
- SIX BEDROOMS
- FAMILY BATHROOM - SEPARATE SHOWER CUBICLE
- WALLED FRONT GARDEN
- REAR GARDEN WITH FEATURE PATIO AND SUMMER HOUSE
- MUCH SOUGHT AFTER CENTRAL LOCATION
- CHAIN FREE
Please note this property will be offered by online auction (unless sold prior). For auction date and time please visit iamsoldni.com. Vendors may decide to accept pre-auction bids so please register your interest with us to avoid disappointment.
This is a substantial, three storey, family home situated within close proximity of the Town Centre and all local amenities including schools, churches, leisure centre and the seafront promenade.
The property provides excellent accommodation, designed to suit most families needs and requirements, presently extending to include two reception rooms, fitted kitchen with casual breakfast area, downstairs wet room, six bedrooms and bathroom.
Externally, the property benefits from an easily managed walled front garden and garden, to the rear, with patio feature and summer house.
Chain Free, viewing is highly recommended and is strictly by appointment only through Agents.
Auctioneers Comments:
This property is for sale under Traditional Auction terms. Should you view, offer or bid on the property, your information will be shared with the Auctioneer, iamsold.
With this auction method, an immediate exchange of contracts takes place with completion of the purchase required to take place within 28 days from the date of exchange of contracts.
The buyer is also required to make a payment of a non-refundable, part payment 10% Contract Deposit to a minimum of £6,000.00.
In addition to their Contract Deposit, the Buyer must pay an Administration Fee to the Auctioneer of 1.80% of the final agreed sale price including VAT, subject to a minimum of £2,400.00 including VAT for conducting the auction.
Buyers will be required to go through an identification verification process with iamsold and provide proof of how the purchase would be funded.
Terms and conditions apply to the traditional auction method and you are required to check the Buyer Information Pack for any special terms and conditions associated with this lot.
The property is subject to an undisclosed Reserve Price with both the Reserve Price and Starting Bid being subject to change.
Ground Floor
- ENTRANCE PORCH:
- ENTRANCE HALL:
- LOUNGE:
- High mantle fireplace. Bay window. Laminate wood flooring. Decorative ceiling cornice.
- DINING ROOM:
- Feature fireplace. Laminate wood flooring.
- KITCHEN:
- Good range of modern fitted upper and lower level units. Casual breakfast area. Floor tiling.
- WET ROOM:
- Wet cubicle including W.C. and wash hand basin.
First Floor
- BEDROOM (1):
- Complete with fitted sink.
- BATHROOM:
- White suite incorporating W.C., feature floating vanity wash hand basin, panelled bath and separate shower cubicle. Towel radiator. Spot lighting.
- BEDROOM (2):
- BEDROOM (3):
- Bay window. Fitted robes and sink.
Second Floor
- BEDROOM (4):
- BEDROOM (5):
- BEDROOM (6):
Outside
- GARDENS:
- Rear garden with feature patio and summer house.
Walled front garden.
Directions
Larne

Click here to view the 3D tour




