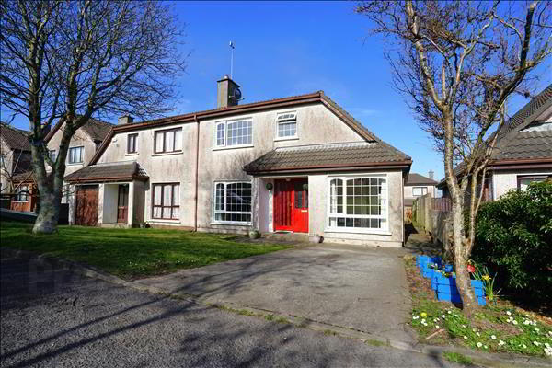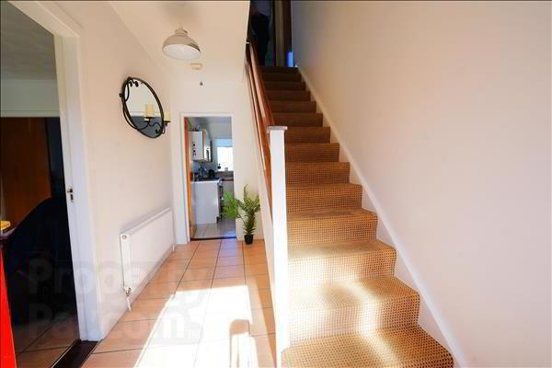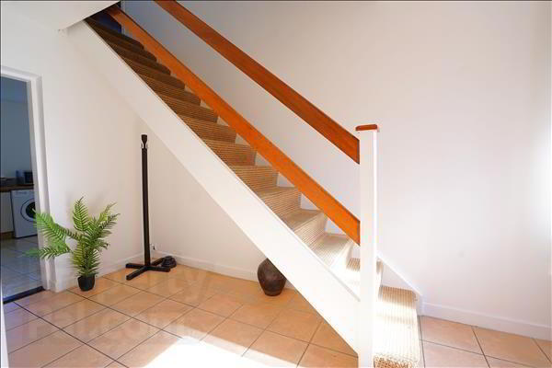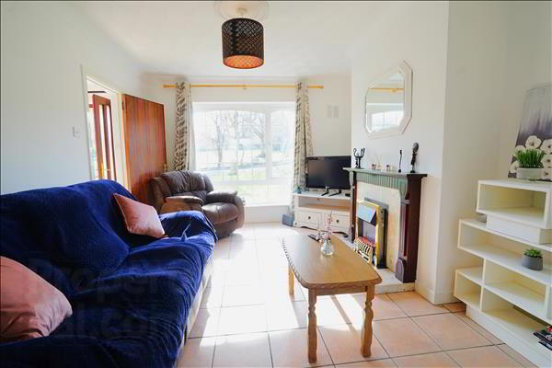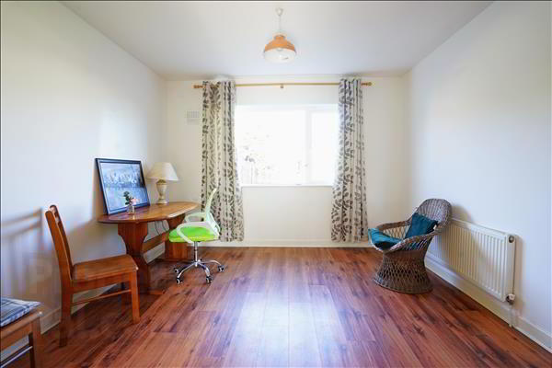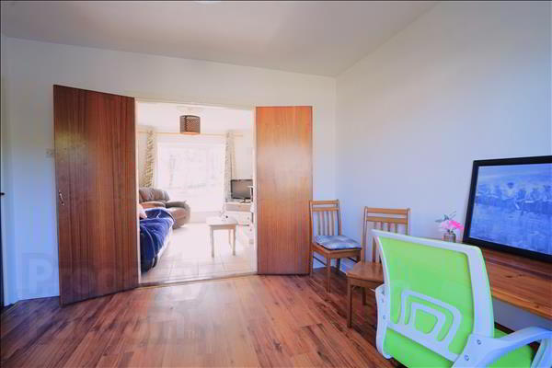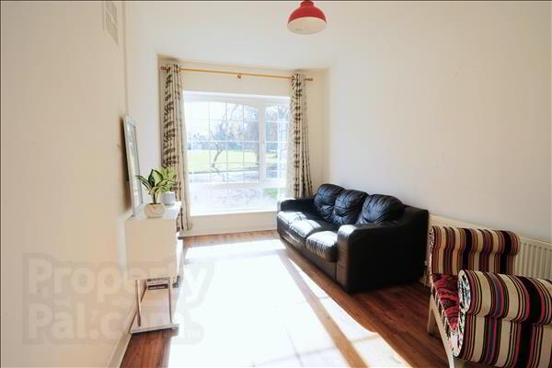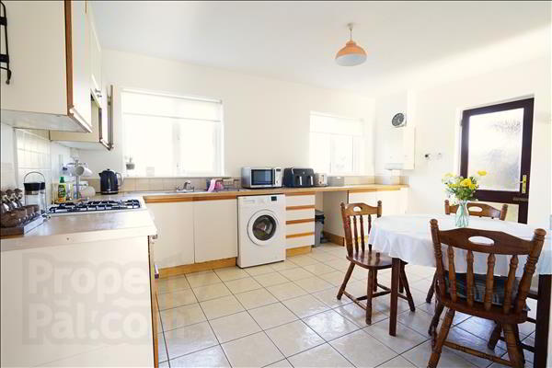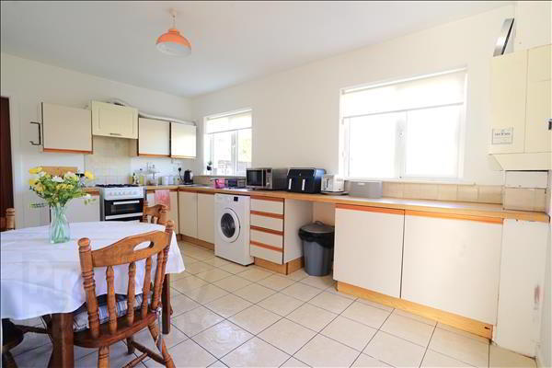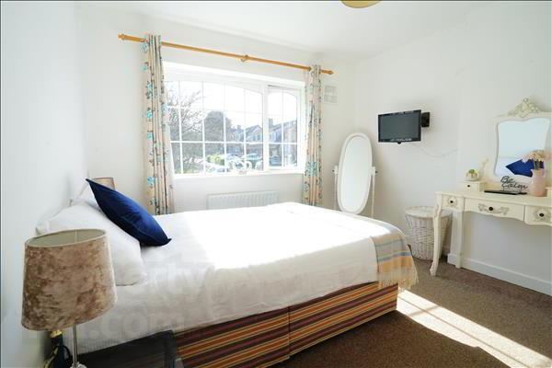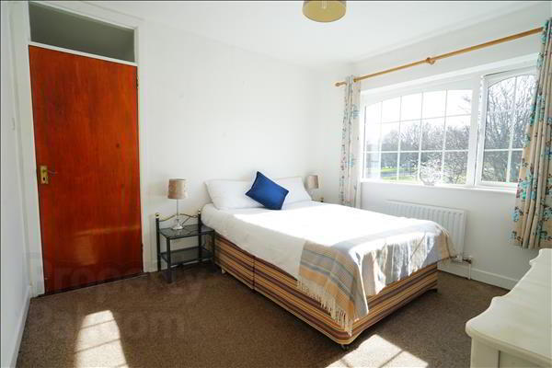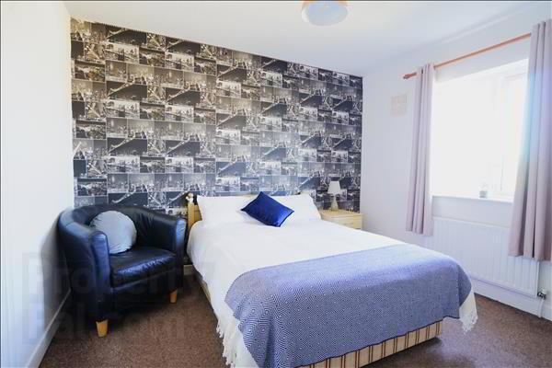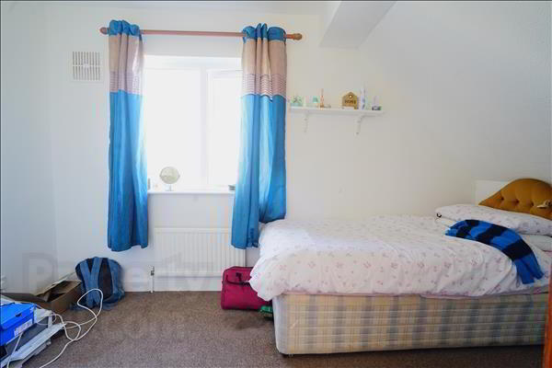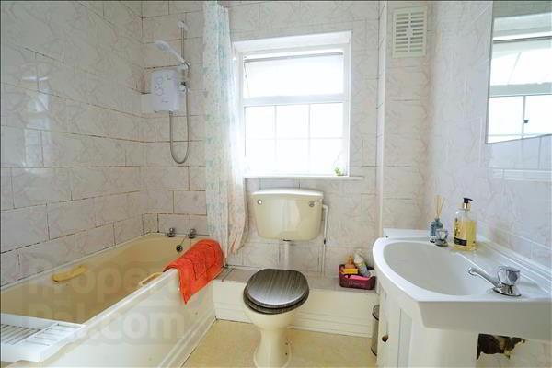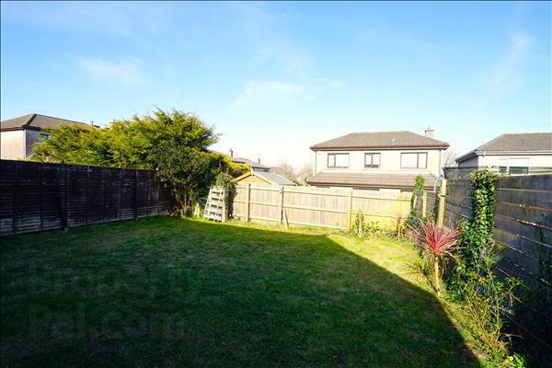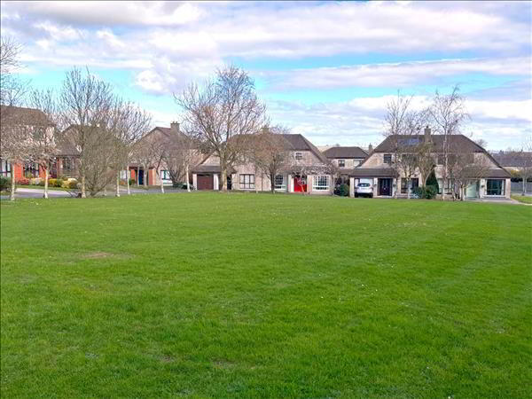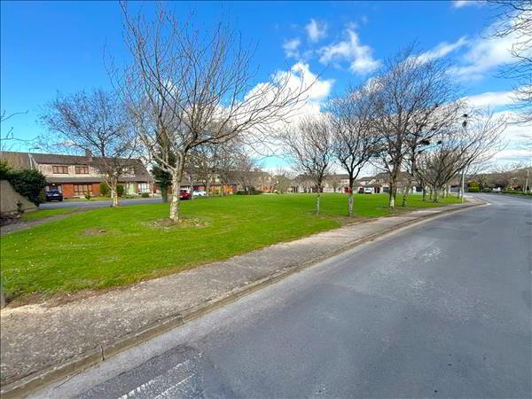Creston Close,
Earlscourt, Waterford
3 Bed Semi-detached House
Sale agreed
3 Bedrooms
Property Overview
Status
Sale Agreed
Style
Semi-detached House
Bedrooms
3
Property Features
Tenure
Not Provided
Property Financials
Price
Last listed at €295,000
Property Engagement
Views Last 7 Days
20
Views Last 30 Days
204
Views All Time
298
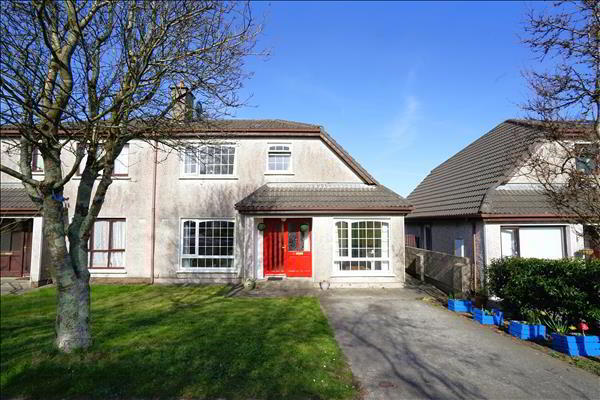
<p>Three/four bedroom semi-detached property, situated in this quiet and mature residential development on the highly sought after Dunmore Road. This property is in close proximity to University Hospital Waterford, Outer Ring Road, Ardkeen and Tesco Shopping Centres along with a host of other l (cont.)</p>
Three/four bedroom semi-detached property, situated in this quiet and mature residential development on the highly sought after Dunmore Road. This property is in close proximity to University Hospital Waterford, Outer Ring Road, Ardkeen and Tesco Shopping Centres along with a host of other local shops and amenities.Accommodation comprises of entrance hall, sitting room, kitchen, dining room, WC and living room/bedroom four on the ground floor with three double bedrooms, a family bathroom and store room on the first floor.
The property has driveway parking to the front and a garden to the rear which is set in lawn. The property also has the benefit of gas fired central heating and double glazed windows. The position within the development is prime with only 13 houses in this quiet cul de sac with a large green.
Viewings are highly recommended through sole agents Barry Murphy Auctioneers.
Ground Floor:
Entrance hall: 4m x 2m. Tiled floor
Sitting room: 4m x 3.4m . Tiled floor, fireplace with electric fire. Double doors to dining room.
Kitchen/diner: 3.5m x 4.7m. Tiled floor, fitted kitchen, blinds.
Dining room: 3.5m x 3.4m. Laminate floor
Bed 4 / playroom: 4.6m x 2.45m. Laminate floor.
First Floor:
Master bed: 3.4m x 3.2m. Carpet, fitted wardrobes.
Bed 2: 3.4m x 3.3m. Carpet, fitted wardrobes.
Bed 3: 2.2m x 3.5m. Carpet.
Bathroom: 2.4m x 2m. Lino, w.c., was hand basin, bath with electric shower.
Walk in attic: 5.3m x 1.4m

