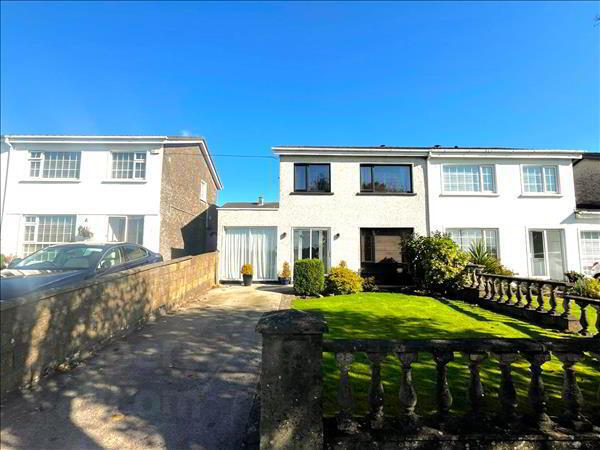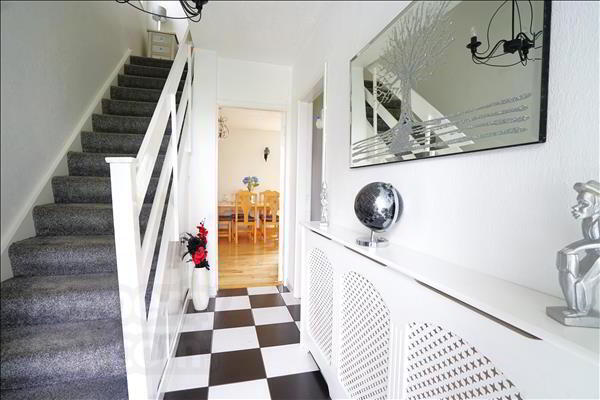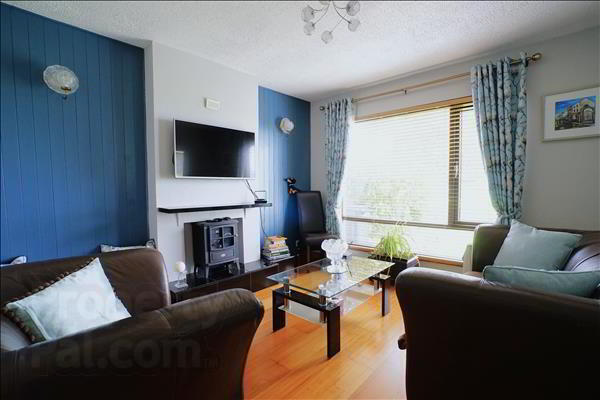


Crescent Drive,
Hillview, Waterford
3 Bed Semi-detached House
Price €275,000
3 Bedrooms
Property Overview
Status
For Sale
Style
Semi-detached House
Bedrooms
3
Property Features
Tenure
Not Provided
Property Financials
Price
€275,000
Stamp Duty
€2,750*²
Rates
Not Provided*¹
Property Engagement
Views Last 7 Days
84
Views Last 30 Days
84
Views All Time
84
 Beautifully maintained three bedroom semi detached property conveniently situated in this mature and sought after residential development. Hillview is in close proximity to the IDA Industrial Estate, South East Technological University, a host of excellent primary and secondary schools, the Outer Ring Road and all local amenities. Waterford city centre is just a 5 minute drive from the property and there is a regular bus service operating daily nearby. Crescent Drive is close to the entrance of the estate and faces on to a large green area with mature trees.
Beautifully maintained three bedroom semi detached property conveniently situated in this mature and sought after residential development. Hillview is in close proximity to the IDA Industrial Estate, South East Technological University, a host of excellent primary and secondary schools, the Outer Ring Road and all local amenities. Waterford city centre is just a 5 minute drive from the property and there is a regular bus service operating daily nearby. Crescent Drive is close to the entrance of the estate and faces on to a large green area with mature trees. Accommodation comprises of entrance hallway, sitting room, living room, kitchen/diner, utility room, WC and garage room on the ground floor. The first floor hosts three good size bedrooms and a shower room. The property has the benefit of gas fired central heating, double glazed windows throughout and a C2 BER rating. The garage room is suitable for a variety of uses including conversion to a forth bedroom.
There is a garden set in lawn to the front with driveway parking and a spacious and private rear garden with two patio areas, beautiful mature shrubbery and flowers and a covered deck outdoor seating area.
For further information or to arrange a viewing contact Sole Agents Barry Murphy Auctioneers on 051 858444.
Ground Floor
Entrance Porch: 0.74m x 1.55m. Tiled floor.
Entrance Hall: 3.14m x 1.93m. Tiled floor, under stairs storage.
Sitting Room: 3.72m x 3.52m. Wood floor, blinds.
Living Room: 3.52m x 5.6m. Wood floor, blinds, sliding door to rear patio and garden, fireplace with gas fire, built in units.
Kitchen/Diner: 5.23m x 2.16m. Tiled floor, blinds, fitted kitchen with integrated oven, hob & fridge.
Utility Room: 1.34m x 1.5m. Tiled floor, plumbed for washing machine & dishwasher, door to rear garden.
WC: 1.16m x 1.46m. Fully tiled, WC, wash hand basin.
Garage Room: 5m x 2.37m.
First Floor
Bedroom 1: 3.67m x 2.96m. Laminate floor, blinds, fitted wardrobes.
Bedroom 2: 2.98m x 3.28m. Laminate floor, blinds.
Bedroom 3: 2.61m x 2.6m. Laminate floor, blinds, fitted wardrobes.
Shower Room: 1.67m x 2.34m. Fully tiled, WC, wash hand basin with vanity unit, electric shower, heated towel rail.


