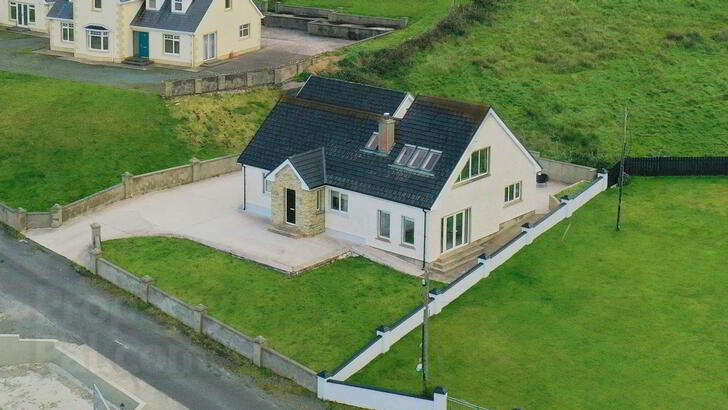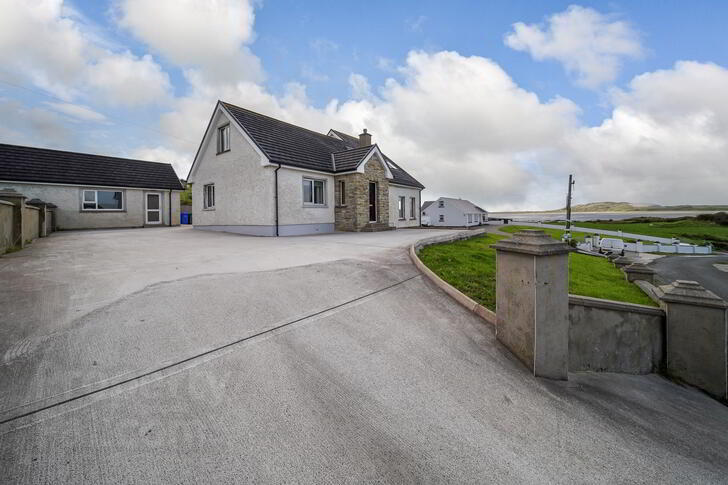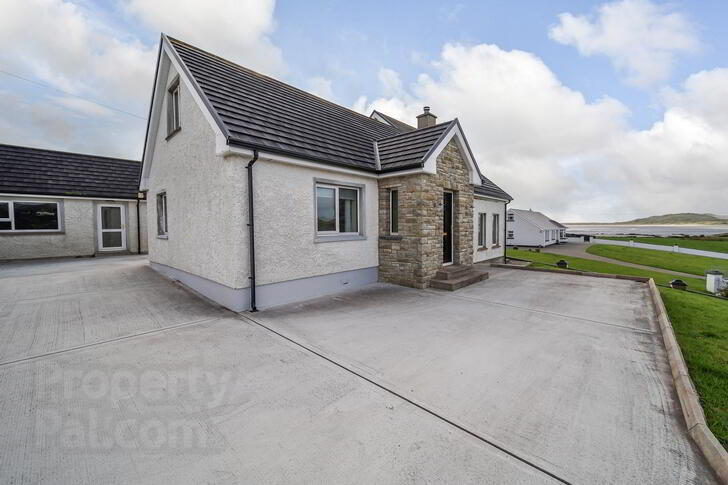


Corr Point,
Lettermacaward, Donegal, F94K7D1
4 Bed Detached House
Price €440,000
4 Bedrooms
2 Bathrooms
Property Overview
Status
For Sale
Style
Detached House
Bedrooms
4
Bathrooms
2
Property Features
Tenure
Not Provided
Property Financials
Price
€440,000
Stamp Duty
€4,400*²
Property Engagement
Views All Time
262
 Welcome to this delightful coastal house, with its bright, modern and airy internal finish. Dooey Beach, which is often described as a hidden gem, is a 3km long sandy beach located within 2km of the property. Dungloe is c.10km away, with Portnoo Golf Club just across the bay. The dwelling house is in fabulous condition, having been extended and refurbished in recent years. There are sitting rooms both on the ground and first floors, with stunning views of the sea featuring prominently in each sitting room. Internal accommodation comprises a sitting room, a split-level kitchen/dining room with a high-level vaulted ceiling, three bedrooms and a bathroom, all on the ground floor. A second sitting room with superb panoramic views, a main bedroom and a second bathroom are all on the first floor. A detached garage and low maintenance grounds all add to the appeal, with the local pub only a short stroll away. Viewing of this prize property is strongly recommended.
Welcome to this delightful coastal house, with its bright, modern and airy internal finish. Dooey Beach, which is often described as a hidden gem, is a 3km long sandy beach located within 2km of the property. Dungloe is c.10km away, with Portnoo Golf Club just across the bay. The dwelling house is in fabulous condition, having been extended and refurbished in recent years. There are sitting rooms both on the ground and first floors, with stunning views of the sea featuring prominently in each sitting room. Internal accommodation comprises a sitting room, a split-level kitchen/dining room with a high-level vaulted ceiling, three bedrooms and a bathroom, all on the ground floor. A second sitting room with superb panoramic views, a main bedroom and a second bathroom are all on the first floor. A detached garage and low maintenance grounds all add to the appeal, with the local pub only a short stroll away. Viewing of this prize property is strongly recommended.Ground Floor
- Entrance Hallway
- PVC front door.
Two side windows.
Laminate timber floor.
Open archway into living room.
Size: 1.7m x 1.3m - Living Room
- Feature double glass fronted cast iron stove.
Front window.
Sea views through open arch into dining room.
Recessed ceiling lights.
Laminate timber floor.
Size: 4.6m x 4.6m - Kitchen/Dining Room
- Kitchen:
High and low-level units.
Centre unit with low-level units and seating area.
Polished stone worktops.
American fridge, twin electric ovens (Bosch), built-in Bosch microwave, electric hob, stainless steel sink, integrated dishwasher, built-in wine fridge.
Tiled floor.
Gable window with sea views.
Patio doors opening unto rear and parking areas.
Vaulted ceiling with three Velux windows.
Recessed ceiling lights. Dining Area:
Patio doors with two glass side windows with sea views.
Two front-facing windows.
Tiled floor.
Recessed ceiling lights.
Two-way facing stove with glass doors.
Size: Kitchen - 5.0m x 3.9m & Dining Room: 4.4m x 3.9m - Bedroom One
- Front window.
Laminate timber floor.
3x double electric sockets.
TV point.
Curtains & blinds fitted.
Size: 4.2m x 3.0m - Bedroom Two
- Gable window.
Laminate timber floor.
3x double sockets.
TV point.
Curtains & blinds fitted.
Size: 3.6m x 2.6m - Bedroom Three
- Rear-facing window.
Laminate timber floor.
3x double sockets.
Size: 3.2m x 2.5m - Shower Room
- WHB, WC, Large walk-in shower cubicle (electric shower).
Floor tiled.
Walls part-tiled.
Recessed ceiling lights.
Size: 2.5m x 1.5m
First Floor
- Sitting Room
- Large triangular gable window with impressive sea views.
3x Velux windows at front.
3x Velux windows at rear.
Laminate timber floor.
Recessed ceiling lights.
Size: 5.6m x 3.9m - Main Bedroom
- Gable window.
Velux window.
Carpeted floor.
Recessed ceiling lights.
3x double electric sockets.
Size: 5.m x 3.6m - Shower Room
- WHB, WC & Shower.
Laminate timber floor.
Walls part-tiled.
Recessed ceiling lights.
Velux window.
Size: 2.7m x 1.7m
- Garage
- Externally finished to match bungalow
Part lofted.
Pedestrian door
Vehicular door.
1x window.
Plumbed for washing machine & tumble dryer.
Contained oil burner.
Size: 7.8m x 4.0m


