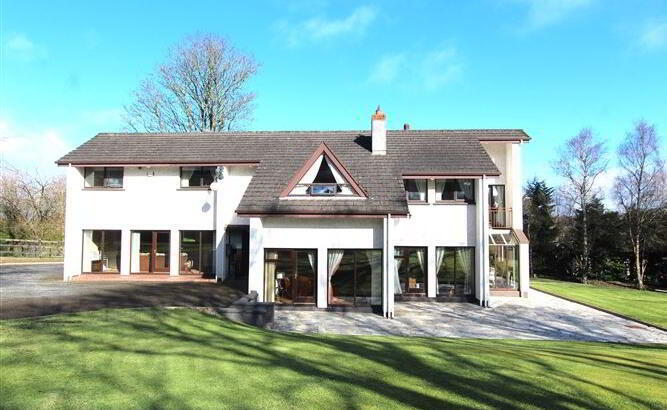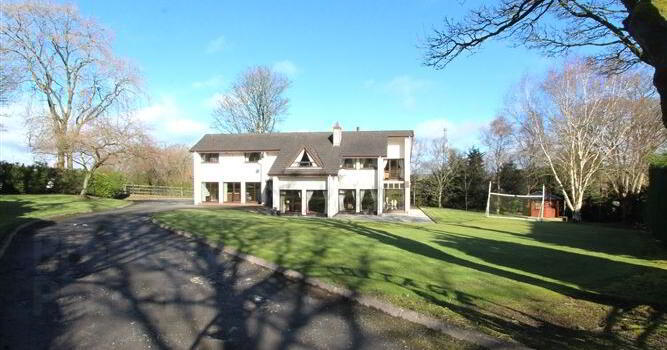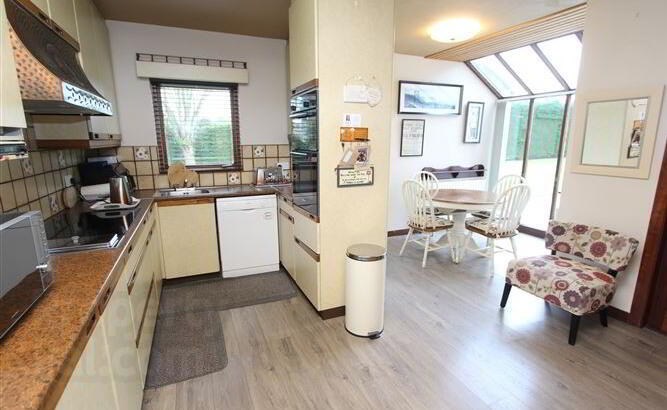


Conabury
Conabury Hill, Castleblayney, Monaghan, A75Y424
5 Bed Detached House
Price €385,000
5 Bedrooms
Property Overview
Status
For Sale
Style
Detached House
Bedrooms
5
Property Features
Tenure
Not Provided
Energy Rating

Property Financials
Price
€385,000
Stamp Duty
€3,850*²
Rates
Not Provided*¹

Features
- Prime location in a private c.0.76 acre site 2 Stoves, Gas fire a Solid Fuel Cooker with back boiler Built in wardrobe space in each bedroom Balcony in the Master bedroom Large landscape gardens 2 X storage sheds Outside entertaining area with a paved pathway Patio Area Indoor Sauna Attached Garage OFCH Mains Services
We at DNG John O'Brien are thrilled to offer this stunning 5 bedroom detached dwelling house with an attached garage which is situated on a private c.0.76 acre site, offering the perfect blend of privacy and space. The property boasts a contemporary design with high-quality finishes throughout, creating an inviting atmosphere.
The spacious accommodation (c.2800sqft) is perfect for a large family or for those who enjoy entertaining guests. The kitchen is fully equipped with all necessary appliances, while the three reception areas are bright and airy, perfect for relaxing or socialising. The bathroom upstairs also features a sauna for added relaxation. The large landscape gardens is perfect for outdoor activities and provides plenty of space for children to play.
Overall, this property offers a fantastic opportunity for comfortable, spacious living in a desirable location, all while providing a private setting, ensuring peace and tranquility- making it the ideal place to call home.
** Early viewing highly recommended**
Accommodation
Ground Floor:
Kitchen / dining: 5.49m x 4.73m
Utility 3.15m x 1.92m
Living room 3.88m x 3.32m
Lounge: 6.03m x 3.86m
WC 1.78m x 1.62m
Sitting room 6.92m x 4.43m
First floor
Master Bedroom 4.17m x3.59m
*Balcony 2.08m x 1.23 / Ensuite: 2.99m x 1.62m
Bedroom 2 3.88m x 3.71m
Bedroom 3: 6.42m x 3.86m
* Ensuite 1.98m x 1.78m
Bedroom 4: 3.48m x 3.19m
Bedroom 5: 4.43m x 3.17m
Bathroom: 2.17m x1.62m
* Sauna: 1.94m x 1.62m
______________________
Attached Garage: 6.00m x 3.98m
Boiler Room: 1.62m x 1.27m
Directions
From Castleblayney town centre, travel on the Dublin road until you reach the Chapel and take a right. Continue to the top of the hill for 100m and take the laneway on the right hand side. The property is located at the end of the laneway. (Third house in).
BER Details
BER Rating: D2
BER No.: 117191452
Energy Performance Indicator: Not provided


