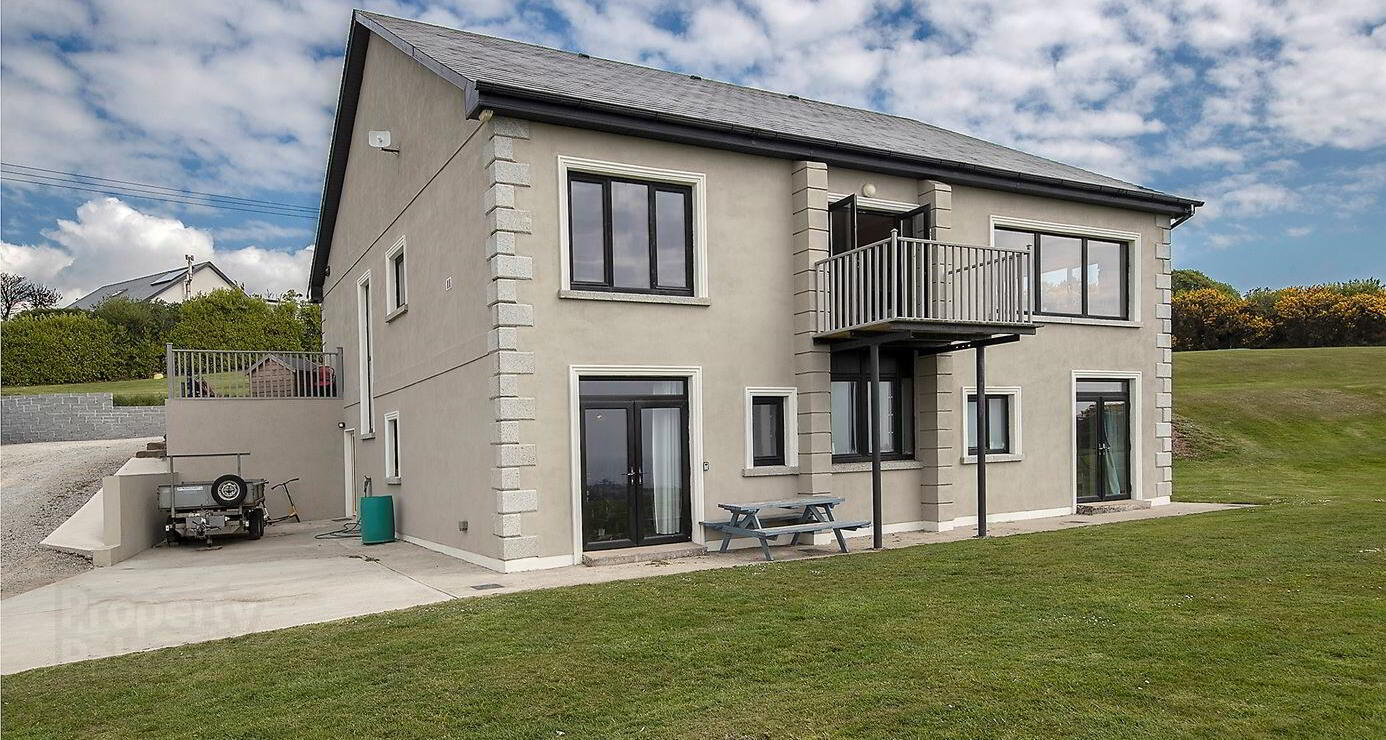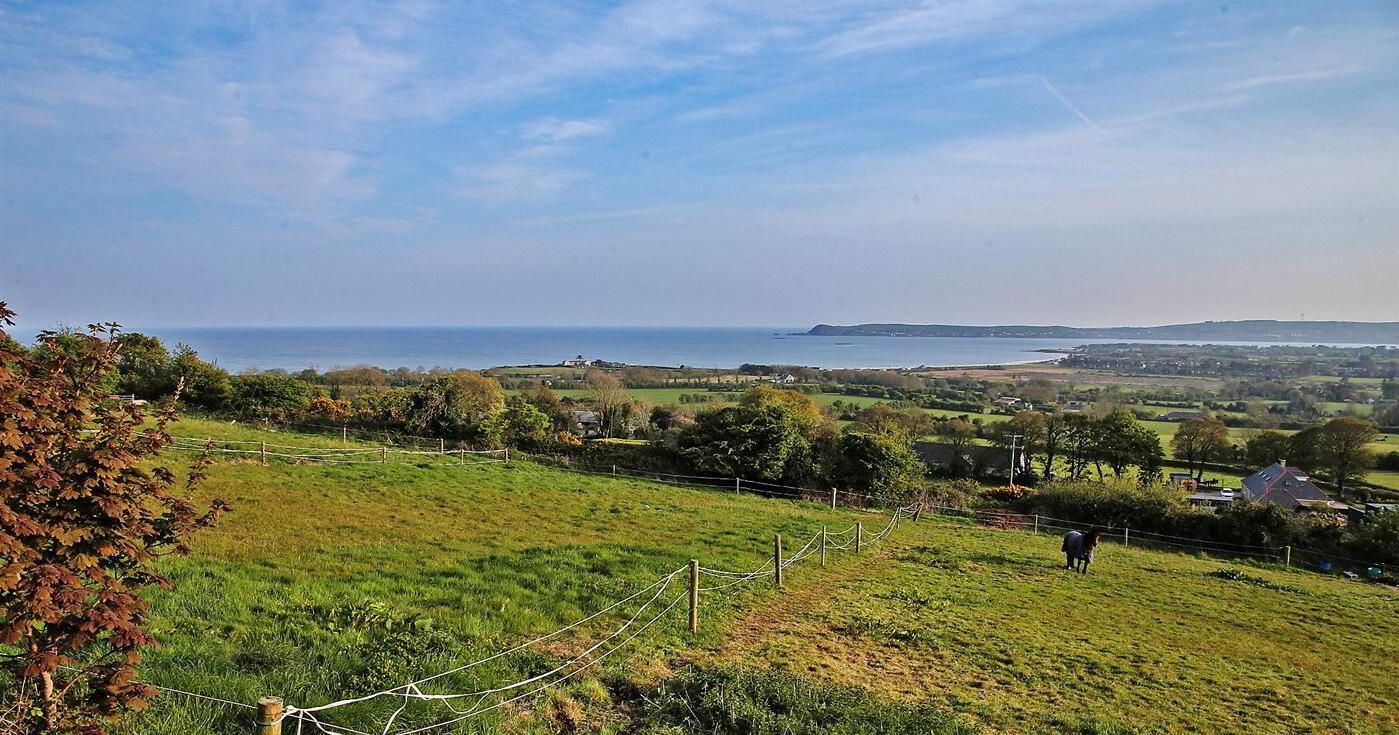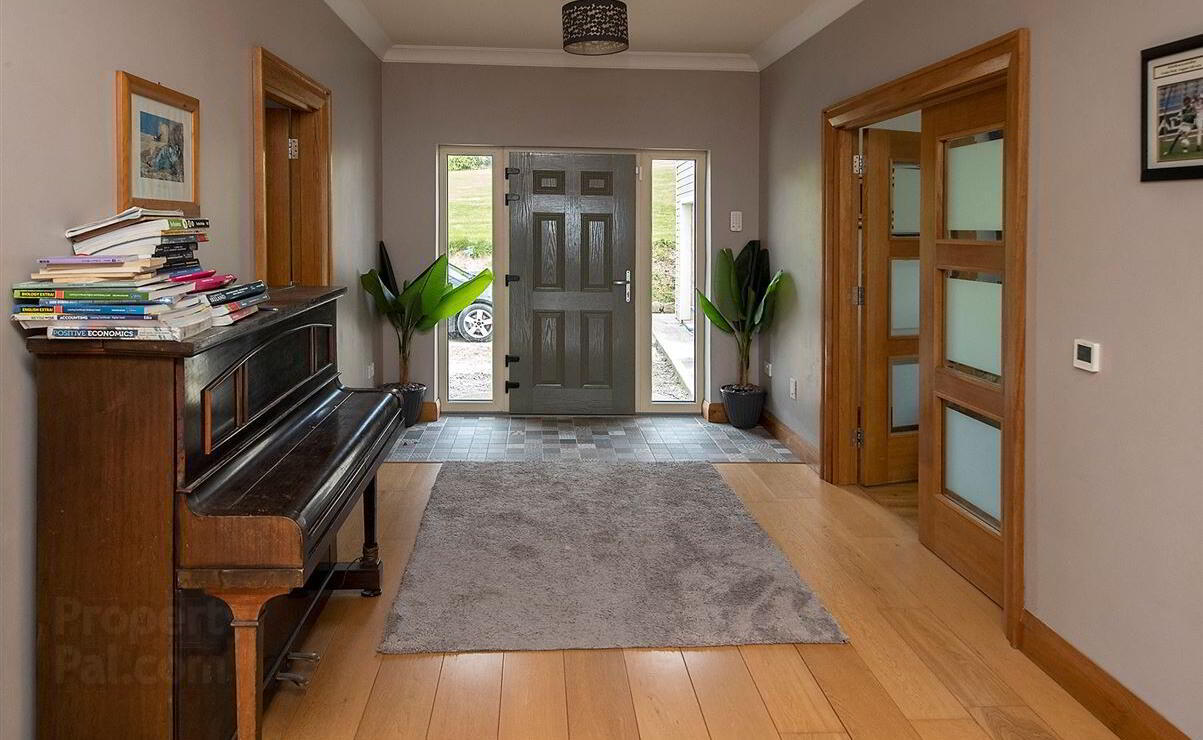


Clonea Upper,
Dungarvan
Property
Price Not Provided
4 Bedrooms
5 Bathrooms
Property Overview
Status
For Sale
Bedrooms
4
Bathrooms
5
Property Features
Tenure
Not Provided
Energy Rating

Property Financials
Price
Price Not Provided
Rates
Not Provided*¹
Property Engagement
Views Last 7 Days
26
Views Last 30 Days
133
Views All Time
3,327

Denise Radley Auctioneers are delighted to present this almost 4800 sqft home. Designed to take full advantage of the spectacular views over Dungarvan bay, The house is arranged over three floors with the ground floor facilitating the four ensuite bedrooms and internal garage. First-floor living space, kitchen with balcony and floored attic ready for conversion in the near future.
This spectacular property sits on 1.3 acres with amazing sea views. The ground floor accommodation is made up of four ensuite bedrooms two of which have doors leading to the garden.
To the rear of the ground floor is a full-length garage and services area with ample room for storage.
As you walk up the light-filled solid staircase to the 1st floor you can enjoy stunning views via the double-height window. On the first floor is a central large entrance hallway with two living rooms to the front and w/c. Large double doors open into the south-facing kitchen, and dining area. On the right, as you enter is a cosy home office/kid’s playroom.
The fully fitted kitchen is solid wood, with a fully serviced large island in the centre. Both sides of the kitchen enjoy sea views from the oversized windows. The centre of the kitchen area is a large space for a dining table which leads to the balcony. Opposite the kitchen is a living area ideal for open plan living for the whole family.
Just off the kitchen is a fully fitted utility room with a side door to the outside. Also in the utility room is access to the Attic area which is fully floored and has potential for many uses in the near future.
Features
Built-in 2007,A3 Rated,
Underfloor heating,
Air to water heating,
Mains water,1080 sqft attic floored
4000sqft over 1st floor and 2nd floor
Integrated internal garage
Concrete floors
1.3 acres
BER Details
BER: A3

