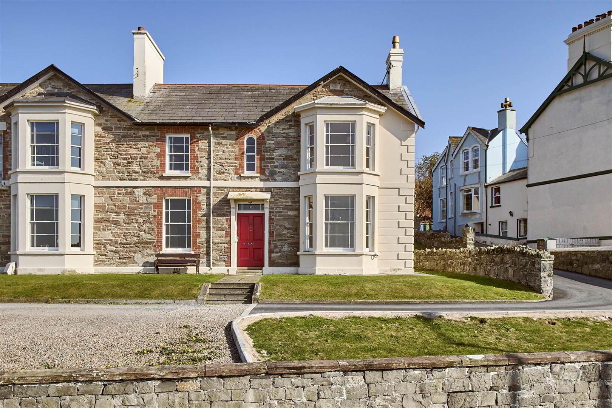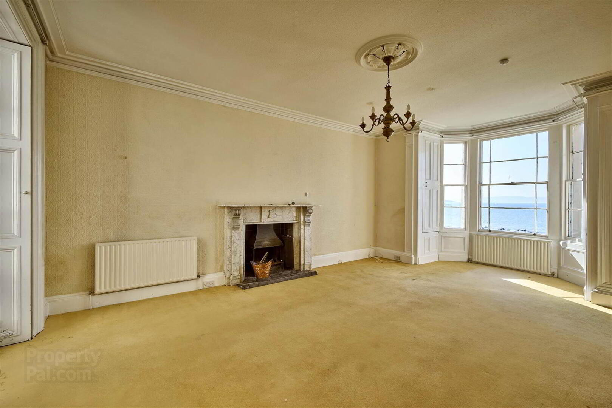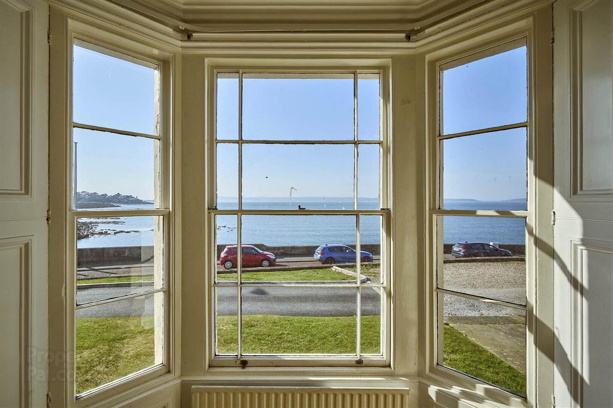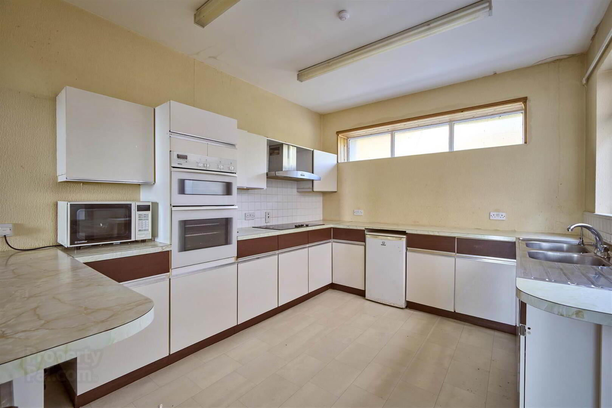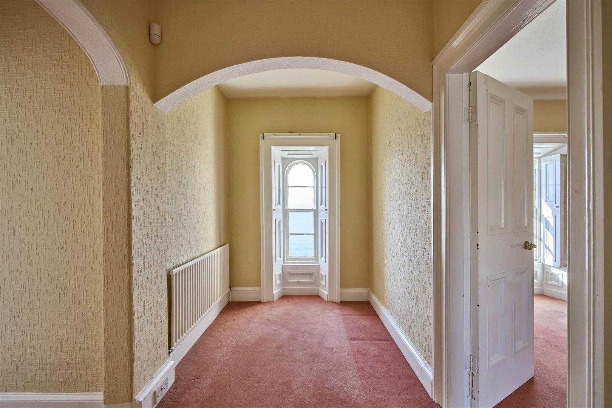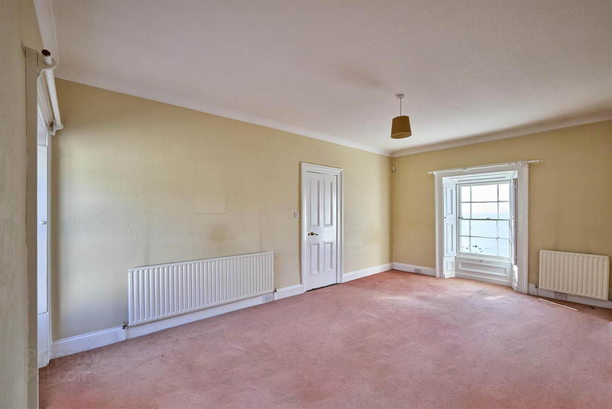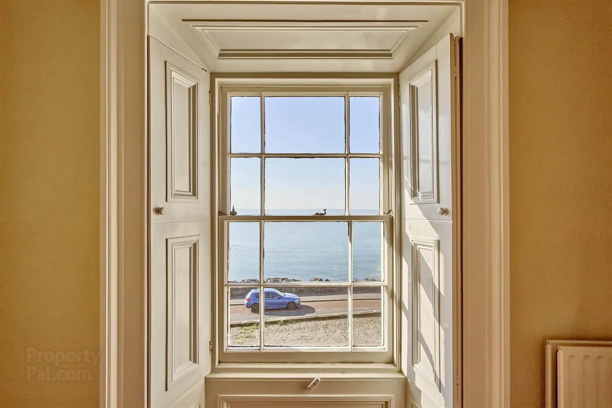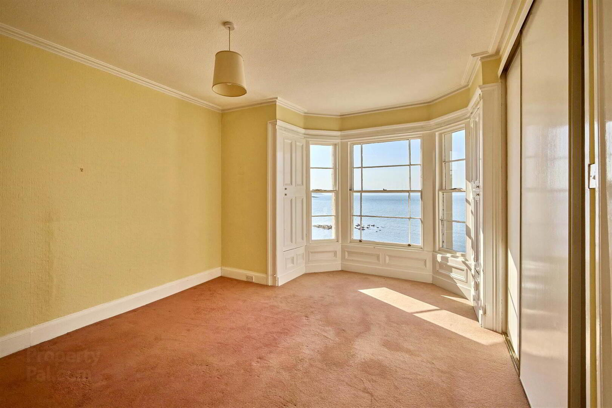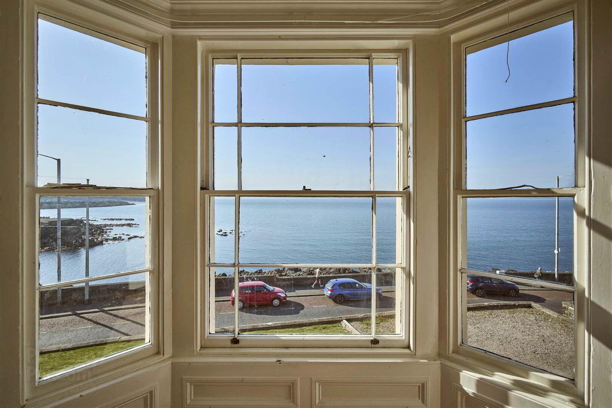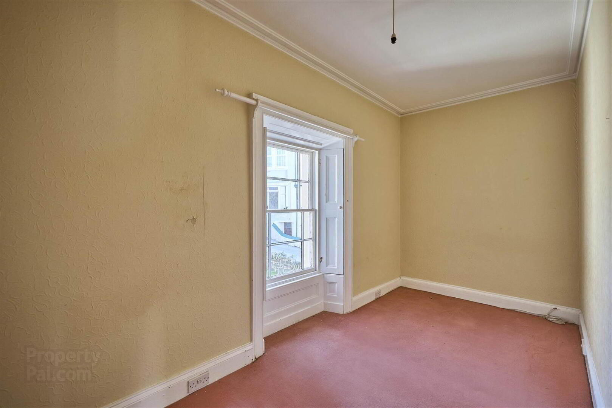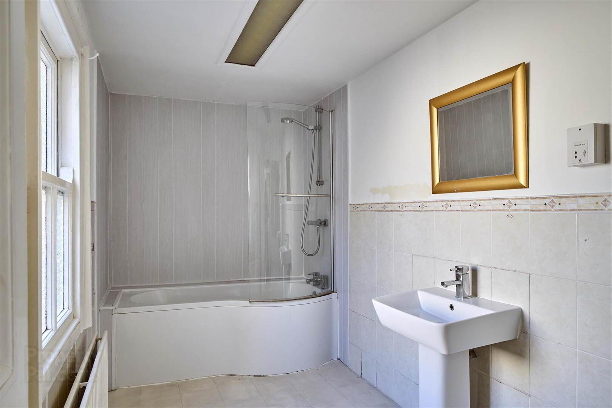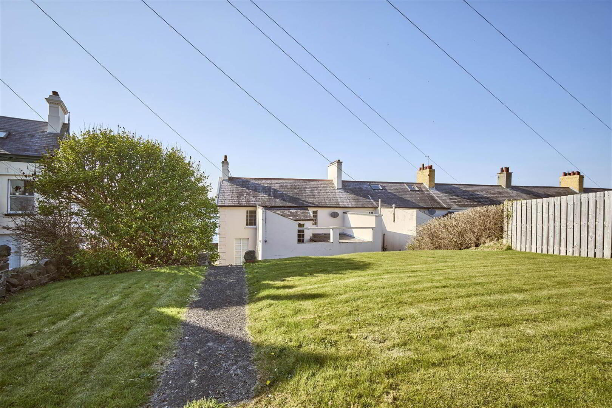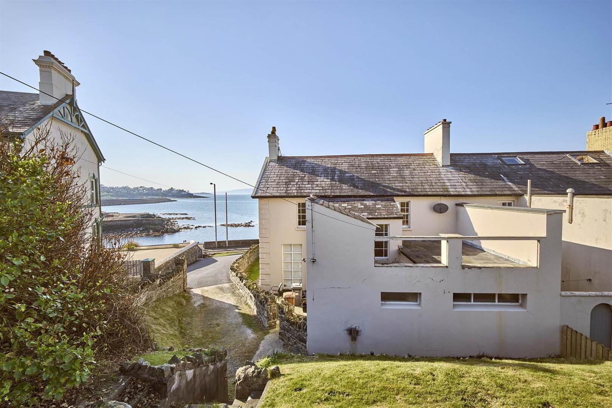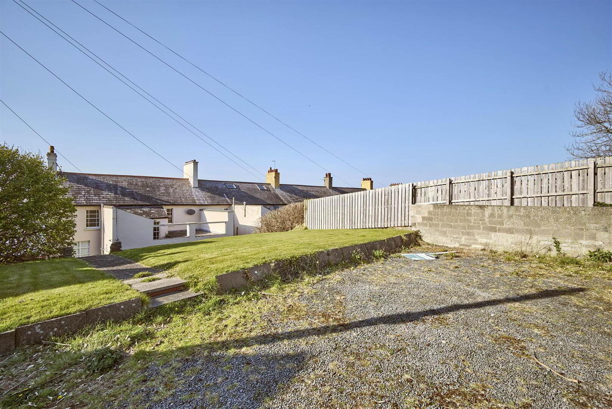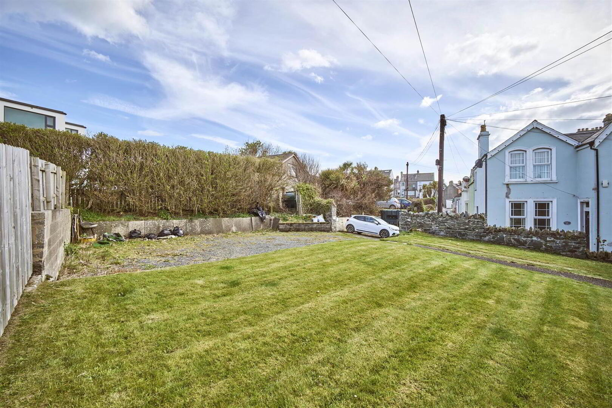"Clifton Terrace", 102 Seacliff Road,
Bangor, BT20 5EZ
3 Bed End-terrace House
Offers Around £395,000
3 Bedrooms
2 Receptions
Property Overview
Status
For Sale
Style
End-terrace House
Bedrooms
3
Receptions
2
Property Features
Tenure
Not Provided
Energy Rating
Heating
Oil
Broadband
*³
Property Financials
Price
Offers Around £395,000
Stamp Duty
Rates
£2,861.40 pa*¹
Typical Mortgage
Legal Calculator
In partnership with Millar McCall Wylie
Property Engagement
Views All Time
9,578
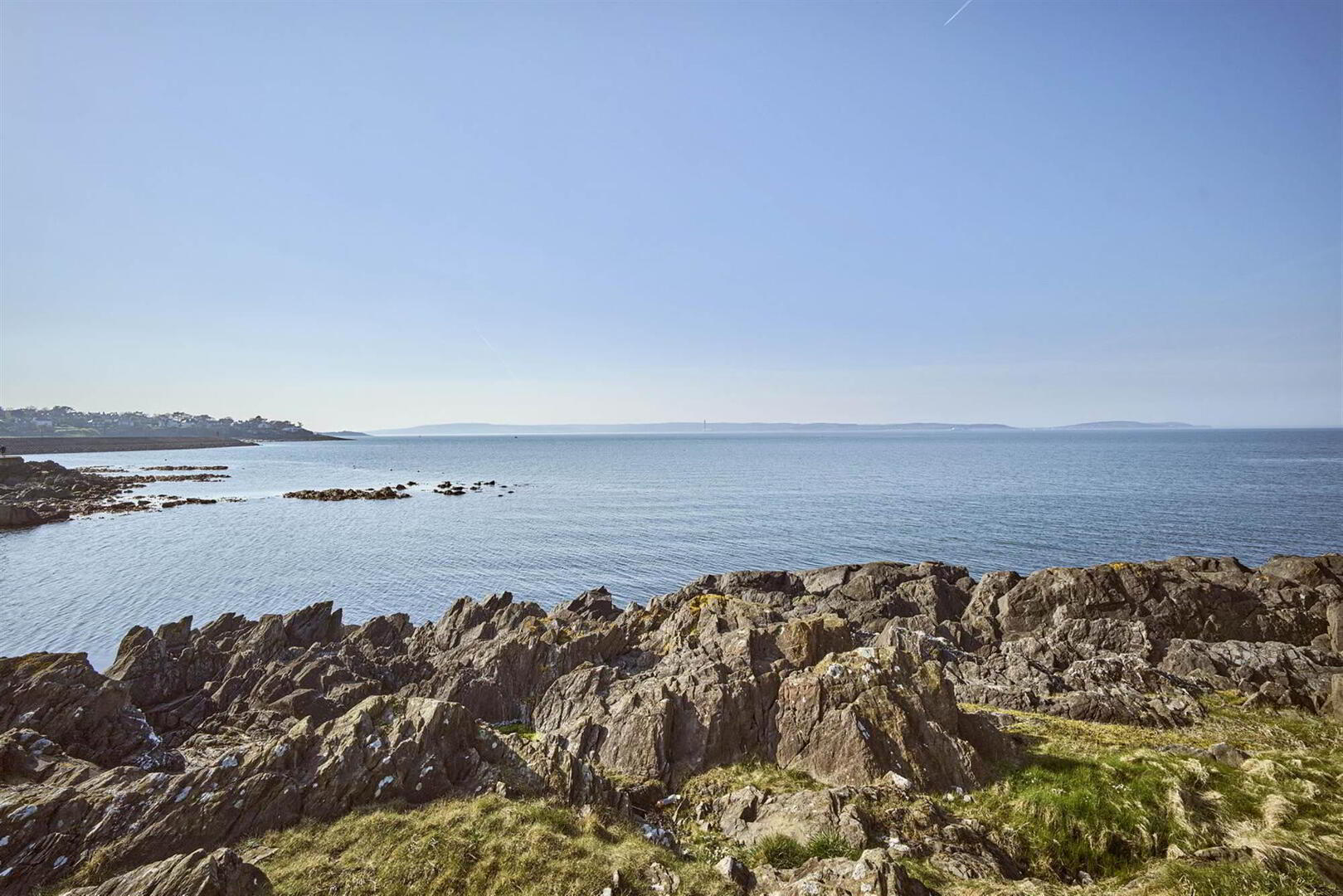
Features
- Grade B1 Listed Stone Terrace with Fabulous Views over Belfast Lough & Beyond
- Priced to Allow for Modernisation
- Drawing Room with Original Marble Fireplace
- Dining Room with Doors to Kitchen with Breakfast Area
- Ground Floor Cloaks with Low Flush Suite
- Three Well Proportioned Bedrooms / Study Area
- White Bathroom Suite with Separate WC
- Fully floored roofspace
- Oil fired central heating / Sliding Sash Windows
- Courtyard with Access to Utility/ Boiler Room
- Parking Area to Front with Access via Victoria Road, car parking at the rear for several cars or Garage space (subject to obtaining Planning Permission)
- Front & Rear Garden in Lawns
- Superb & Convenient Location
This particularly fine example has been priced to allow for complete modernisation yet it currently retains the warmth and character associated with properties of this era. Particularly pleasing are the original window shutters, lovely cornicing and marble fireplace in the drawing room. The accommodation is bright, spacious and adaptable and although it currently provides three bedrooms and a study area. Other notable features are a large kitchen with casual dining and access to the enclosed courtyard and with parking to the front and and garden to the rear, this superb home should have wide appeal.
Rarely do these charming coastal properties come on to the open market so we would therefore recommend viewing at the earliest opportunity.
Ground Floor
- Hard wood front door to...
- ENTRANCE PORCH:
- Original tiled floor. Glazed and hardwood inner door with matching side panels.
- ENTRANCE HALL:
- Understairs storage cupboard.
- CLOAKROOM/CLOAKS
- Low flush WC, wash hand basin.
- DRAWING ROOM:
- 7.01m x 4.57m (23' 0" x 15' 0")
Into bay. Original sliding sash windows, shutters, cornice ceiling, ceiling rose, marble fireplace with tiled hearth, dog grate and canopy open fire, feature floor to ceiling window to rear with shutters. Superb Lough views. - DINING ROOM:
- 6.07m x 3.66m (19' 11" x 12' 0")
Sliding sash window with original shutters, cornice ceiling, superb Lough views. Doors to... - KITCHEN WITH BREAKFAST AREA :
- 5.46m x 3.05m (17' 11" x 10' 0")
Fully fitted kitchen with range of high and low level units, laminate work surface, double stainless steel sink unit with mixer tap and drainer, integrated fridge, Stoves 5 ring hob, NEFF extractor fan and canopy, Bosch double oven with microwave, French doors to enclosed courtyard.
First Floor Return
- BATHROOM:
- White bathroom suite comprises shower bath with mixer taps, thermostatic shower unit, pedestal wash hand basin, part tiled walls.
- SEPARATE WC:
- Low flush WC.
- HOTPRESS:
- Built in shelving, copper cylinder, Willis type Immersion Heater.
First Floor
- STUDY AREA:
- 6.m x 6.m (19' 8" x 19' 8")
Lough views. Access to roofspace. - BEDROOM (1):
- 5.79m x 3.63m (19' 0" x 11' 11")
Window shutters to front & rear. Lough views. - BEDROOM (3):
- 4.57m x 1.83m (15' 0" x 6' 0")
- BEDROOM (2):
- 3.66m x 4.88m (12' 0" x 16' 0")
Into bay. Built in robes with sliding mirrored doors. Lough views.
Outside
- ENCLOSED COURTYARD
- Boiler house.
- LAUNDRY ROOM
- Plumbed for washing machine.
- Parking space to front and parking for several vehicles to the rear or garage space (subject to obtaining Planning Permission). Oil tank. Patio to side. Garden in lawns ideal for dining al fresco. Raised garden to rear laid in lawn.
Directions
From Bangor Marina continue coastal road round past the pier and "Long Hole". Property is on right hand side.


