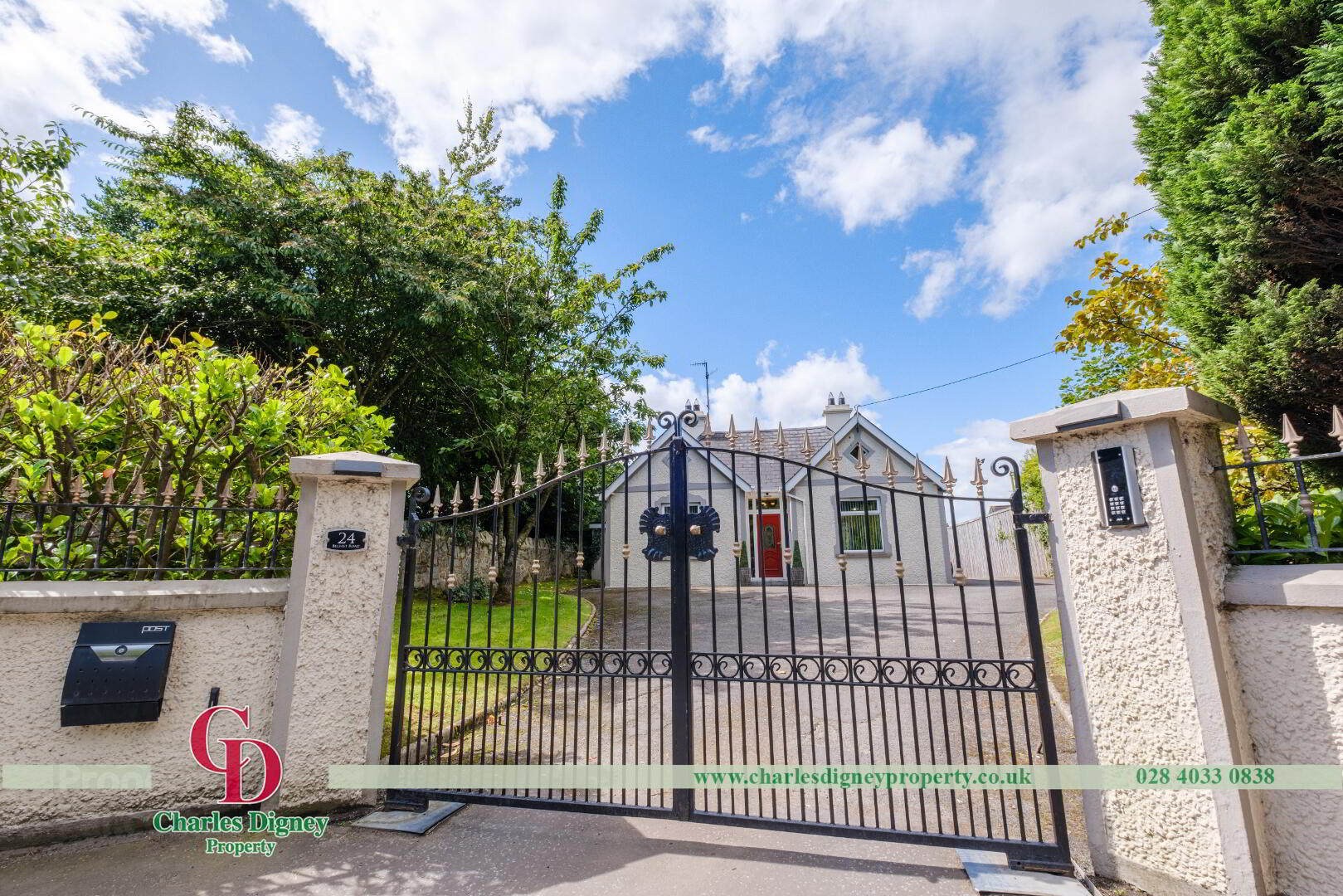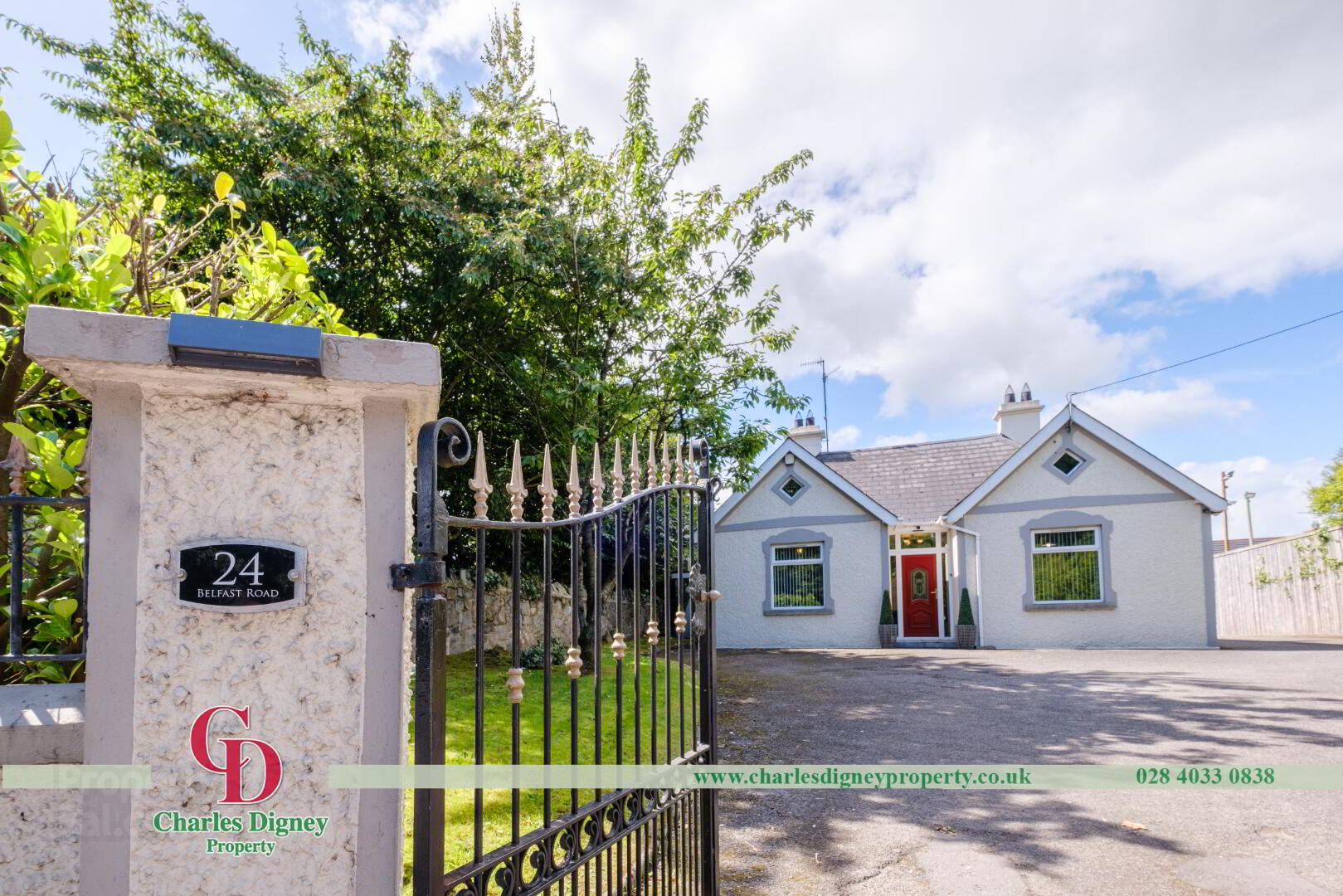


Clanrye House, 24 Belfast Road,
Newry, BT34 1QA
6 Bed Detached House with adjoining business
Offers Over £524,950
6 Bedrooms
4 Bathrooms
1 Reception
Property Overview
Status
For Sale
Style
Detached House with adjoining business
Bedrooms
6
Bathrooms
4
Receptions
1
Property Features
Tenure
Not Provided
Energy Rating
Heating
Oil
Broadband
*³
Property Financials
Price
Offers Over £524,950
Stamp Duty
Rates
£2,235.14 pa*¹
Typical Mortgage
Property Engagement
Views Last 7 Days
389
Views Last 30 Days
1,759
Views All Time
17,732

Features
- Expansive family home
- Separate accommodation for Guest House, with highly regarded businessavailable in sale
- Eye Catching and Spacious Garden Room
- Landscaped Gardens
- Contemporary Interior Design
- 6 Large Bedrooms
- 4 Bathrooms(2 ensuite)
- Feature Oak Joinery throughout
- Fully refurbished throughout
We are delighted to bring to market Clanrye House, a unique and exclusive opportunity to purchase not just a beautiful property, but also a lifestyle and business opportunity to make your own.
Set in a private site off Newry’s ever popular Belfast Road, Clanrye House is an unassuming gem. The property offers beautiful residential accommodation, a spacious landscaped garden and contemporary garden room, all alongside the opportunity to purchase a thriving accommodation business.
Stepping through the hallways of Clanrye House, what becomes immediately apparent is the beautiful and unique styling which flows throughout the entire property. From feature joinery, wood panelling and the designer kitchen, to the many stunning artworks and feature furniture pieces throughout.
The opportunity to purchase a property of this nature does not come along very often, and we anticipate strong demand, so get in touch today to start your journey to a new way of living.
Clanrye House B&B
For those seeking a change in lifestyle or an additional business based at home, “Clanrye House Guest Accommodation” will be part of the sale, offering the opportunity to acquire an established trading business, with existing fixtures, clientele and reputation – ready to make your own and grow into a true lifestyle business.
Clanrye House has been operating for over 20 years, 6 months per year. It is rated superb on Booking.com and boasts a high occupancy rate.
The business is Tourism NI certified as a guest house. A business appraisal can be discussed with interested parties.
Front Hallway:
Tiled flooring extending through to the kitchen area. Feature oak joinery as throughout the property.
6.4m x 1.9m
Snug:
A beautiful and cosy room ideal for winter evenings or family nights together.
The snug boasts a wood burning stove, feature mantlepiece and recessed shelving. Hardwood flooring complements the feature covings and pendant light
3.8m x 3.4m
Kitchen/ dining
In any property, the kitchen is the heart of the home. In Clanrye House, it’s no exception. The kitchen and dining room sit at the heart of the property, and form a natural gathering space between the front and rear areas of the property.
The kitchen is well appointed and finished in cream cabinetry with a walnut worktop. A peninsula with sink separates workspace from dining space. The kitchen includes integrated fridge/freezer, integrated dual oven, integrated microwave and dishwasher. Feature lighting is built into the kickboards.
The kitchen is flooded in natural light from large velux windows which align East-West to pick up sun throughout the day, situated in a vaulted ceiling which amplifies the spacious nature of the room. An external door opens on one side to a private patio, and on the other side to the car parking area.
Dimensions: 5.0m x 5.0m.
Tiled flooring (kitchen) | Hardwood Flooring (dining area)
Garden Room
One of the highlights of this property is the modern, contemporary garden room, built only in the last few years.
This spacious building boasts floor to ceiling glass sliding doors opening out onto a covered seating area – creating a beautifully blended indoor/ outdoor living experience complete with outdoor lighting for darker evenings.
Internally, the garden room includes its own WC, a kitchenette - complete with bar, and features log burning stove for those colder nights. A BBQ area finishes off this exquisite space which looks across the Clanrye River towards St. Colman’s running track and playing fields.
Dimensions: 7.2m x 4.0m. Hardwood flooring. Gloss Navy kitchenette with oak countertop. W/C. Central Heating. Outdoor feature lighting.
Master Bedroom (and dressing room)
The master bedroom is a private retreat from the rest of the property, situated up a private staircase away from the hustle and bustle of home life.
This spacious room offers a tranquil space, with natural light flooding in throughout the day from two “velux” windows aligned with the sun. Located off the bedroom is a large walk in wardrobe.
This room offers new owners a space with great potential: to remain as the master bedroom; to join the B&B as an additional space; or any number of other uses such as a home office, studio or games room.
Master Bed: 5.4m x 4.9m, Carpet Flooring
Dressing Room: 5.4m x 2.0m, Carpet Flooring
Bedroom 1
Feature wooden wall panelling and hardwood floor.
3.8m x 3.4m
Bedroom 2
Feature wooden wall panelling and hardwood floor.
3.8m x 3.4m
Bedroom 3
Feature wooden wall panelling and hardwood floor. Ensuite bathroom with shower, heated towel rail and fitted units.
Bedroom: 3.8m x 3.4m
Ensuite: 2.5m x 2.1m
Bathroom
Situated off the main hall. Tiled floor to ceiling with sink, w/c and bath/shower.
2.5m x 2.1m
Rear Hall
The rear hall opens to the gardens and provides access to the guest rooms. The hall can be secured from the rest of the property separating the guest and family accommodation if required. Hardwood flooring.
7.3m x 1.1m
Guest Room 1
Guest room 1 is currently used for B&B. Beautifully appointed, this spacious and airy room has double patio doors to an outdoor decking area, and large windows to the gardens. Tiled flooring extends through to the attached dressing room and en-suite, finished with modern and stylish bathroom fixtures.
Tiled flooring, 3.3m x 4.3m
Guest Dressing Room: Tiled flooring, 3.3m x 1.3m
Guest WC 1: Walk in shower, toilet, sink and fitted units. 3.3m x 1.7m
Guest Room 2
Guest Room 2 sits across the hallway from Guest Room 1, making the pair ideal for group stays; but with separate access, also ideal for multiple independent guests.
Hardwood Flooring, 3.9m x 2.8m
Guest WC 2: An accessible “wet room” with shower, toilet sink and heated towel rail.
Tiled floor to ceiling, 1.6m x 2.8m
Technical Features:
Oil Fired Central Heating with Modern ControlsLog Burning Stove in Snug and Garden Room, with outdoor log storeEPC ‘E’ with potential for ‘D’Electric Gates and CCTV SystemSeparate entrance to B&B accommodation. Main house is secure from this.
Schools and Transport
The property is located on the Belfast Road, one of the key arterial roads in Newry. Belfast City Centre is 45mins away by car, while Dublin City Centre is 90mins. The property has ample secure parking. Public transport is easily accessed in the area with Newry Train Station a short drive away, and a bus stop within walking distance of the property. Numerous highly regarded local primary and secondary schools are within walking distance of the property.
Furniture and Artwork
Clanrye House is home to a stunning collection of artwork, and designer items of furniture, which bring a unique character to the property; while perfectly accentuating and complementing the space available.
The extensive collection of artwork includes works by Ewa Czarniecka, Steven Graham, May Eventos and others. Furniture highlights include a beautiful reclaimed teak root wood console table, birdcage bar tables, and live edge consoles.
A unique opportunity, this collection is available for sale alongside Clanrye House. A full inventory and details of the sale are available on request from the agent.
Rates and EPC
Property has EPC ‘E’ with potential to improve to ‘D’.
Estimate Rates: £2235.14/ annum
Viewing and Enquires
For further information or to arrange a viewing, please contact sole agents Charles Digney Property.
Viewings strictly by appointment only via:
028 3025 2010
These particulars are issued by Charles Digney Property on the understanding that any negotiations relating to the property are conducted through them. Whilst every care is taken in preparing them, Charles Digney Property for themselves and for the vendor/lessor whose agents they are, give notice that:- (i) the particulars are set out as a general outline for guiding potential purchasers/tenants and do not constitute any part of an offer or contract, (ii) any representation including descriptions, dimensions, references to condition, permissions or licenses for uses or occupation, access or any other details are given in good faith and are believed to be correct, but any intending purchaser or tenant should not rely on them as statements or representations of fact but must satisfy themselves (at their own expense) as to their correctness, (iii) neither Charles Digney Property, nor any of their employees have any authority to make any or give any representation or warranty in relation to the property. Note: All plans and photographs are for identification purposes only. Subject to contract.

Click here to view the video



