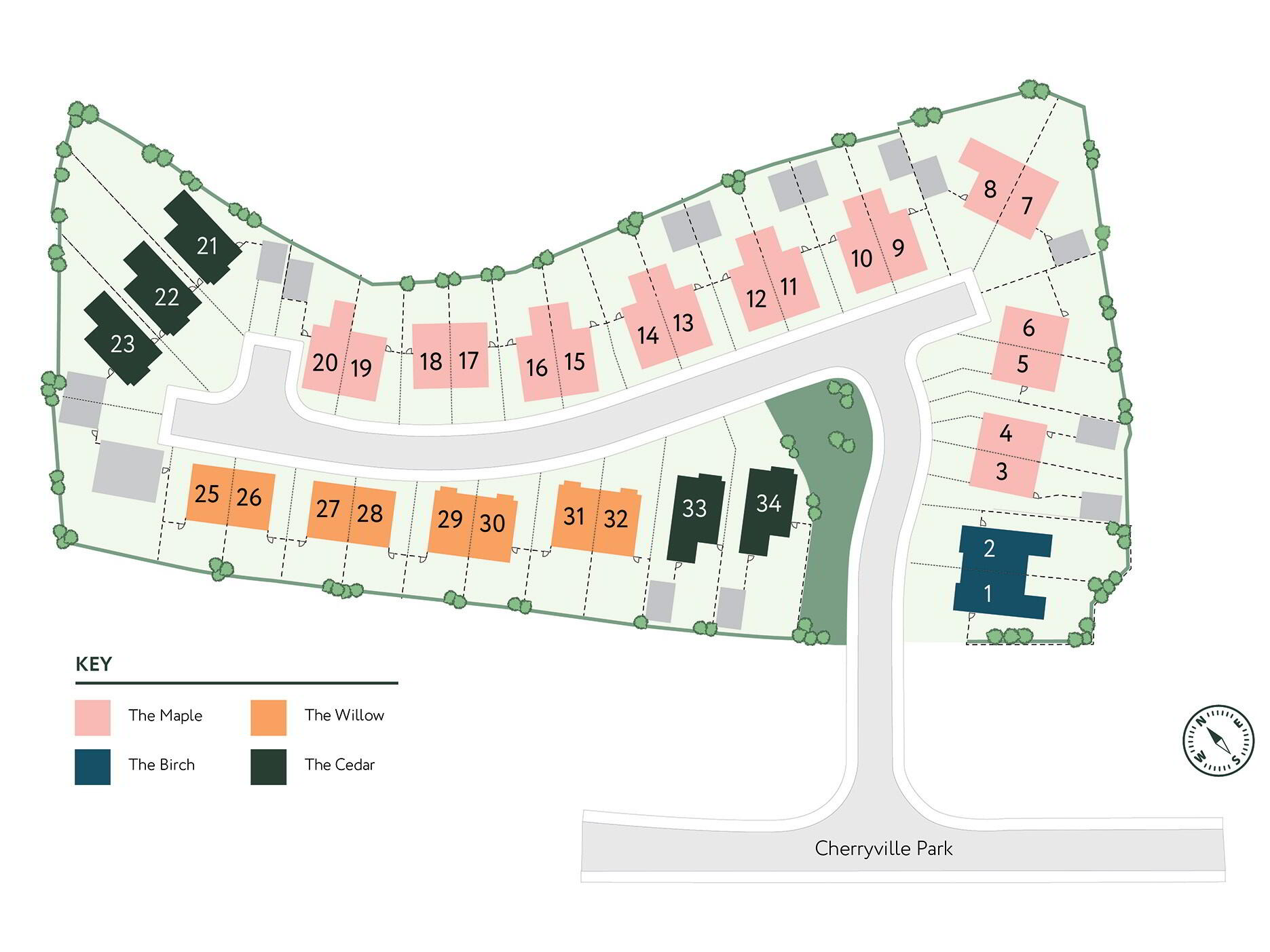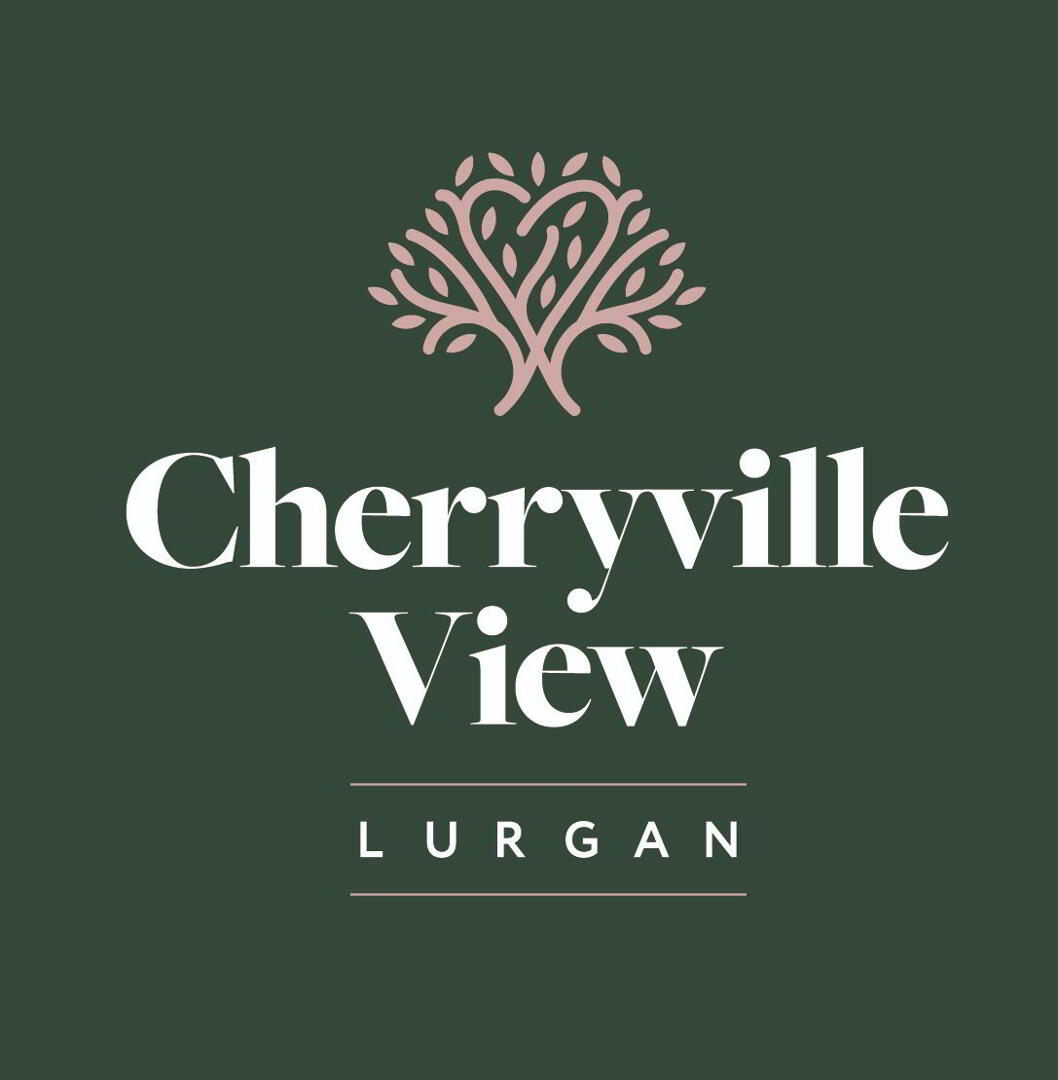
Cherryville View, Gilford Road, Lurgan,
A STUNNING DEVELOPMENT OF DETACHED AND SEMI DETACHED HOMES
From £209,000 to £214,950
Marketed by multiple agents
Property Types
(4 available)
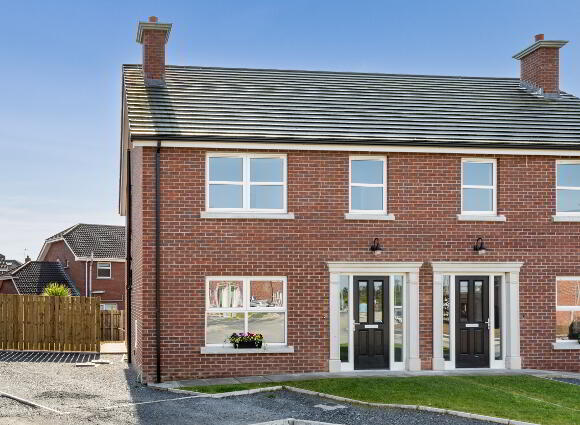
1 home available
Asking Price £214,950
The Maple, Cherryville View, Gilford Road, Lurgan, BT66 7BA
MODERN 3 BED SEMI DETACHED HOME
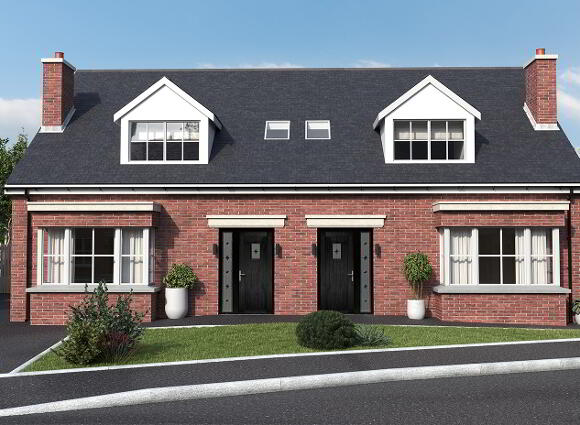
2 homes available
Asking Price £209,000
The Willow, Cherryville View, Gilford Road, Lurgan
3 Bed Semi-detached Chalet Bungalow (2 homes)
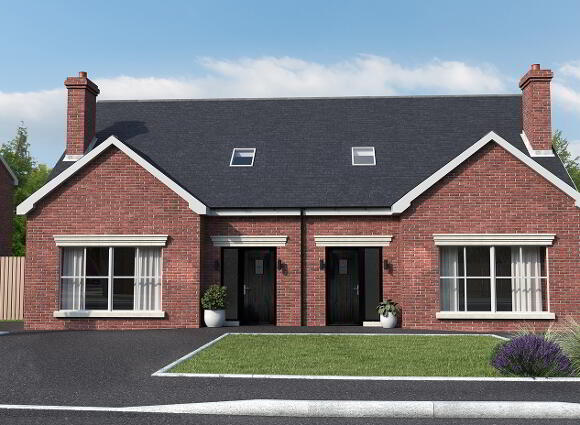
Sale agreed
The Birch, Cherryville View, Gilford Road, Lurgan, BT66 7BA
3 BED SEMI DETACHED CHALET BUNGALOW WITH SUNROOM
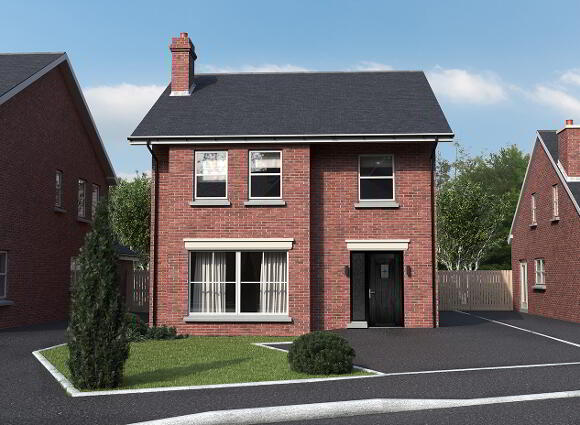
Sale agreed
The Cedar, Cherryville View, Gilford Road, Lurgan
4 Bed Detached House (3 homes)

A STUNNING COLLECTION OF
3 & 4 Bedroom Semi-detached and Detached Homes
Introducing Cherryville View: Where Rural Charm Meets Urban Convenience
Nestled along the picturesque Gilford Road in Lurgan, Cherryville View offers an enchanting blend of serene rural living and modern urban accessibility. This remarkable new build development invites you to experience the best of both worlds, as it seamlessly marries the tranquility of the countryside with the convenience of nearby amenities.
Cherryville View boasts an enviable location, with Lurgan Junior High and Kings Park School just a stone’s throw away. This ensures that families can provide their children with quality education without the hassle of long commutes.
A thoughtfully designed enclave, Cherryville View offers an array of new build houses to suit every lifestyle.
From cosy semi-detached homes to spacious detached residences, there’s a perfect fit for every type of homebuyer.
Each dwelling is crafted with meticulous attention to detail, reflecting both contemporary aesthetics and timeless elegance.
SPECIFICATION:
Internal Features
• Painted moulded skirting and architrave
• Internal doors with quality ironmongery
• Smoke, heat and carbon monoxide detectors
• Comprehensive range of electrical sockets
• Connection sockets for BT and terestrial channels
• Provision made for future satellite connections
• Oil fired central heating with energy efficient boiler
• Thermostatically controlled radiators
External Features
• Traditional construction
• High standard of floor, wall and loft insulation to ensure minimal heat loss
• Maintenance free uPVC energy efficient double glazing
• Seamless aluminium gutters
• Front & rear gardens top soiled
• Timber fencing to rear boundaries where appropriate
• Feature external lighting to front door and back door
• Stoned driveway
Floor Covering and Tiling
• Ceramic wall and floor tiling to kitchen/dining areas
• Ceramic floor tiling to bathrooms, en-suites and WC
• Full height tiling to shower enclosures
• Splash back tiling to bathroom, en-suites and wash hand basins and bath
• Carpeting to lounge, bedrooms, hall, stairs and landing
Kitchen
• A choice of quality kitchen doors, work top finishes and handles will be available
• Energy efficient down lighting to celings
Bathroom, En-suite and WC
• Contemporary white designer sanitary ware
• Energy efficient down lighting to ceiling
Warranty
• All homes will come with a 10 year NHBC warranty



