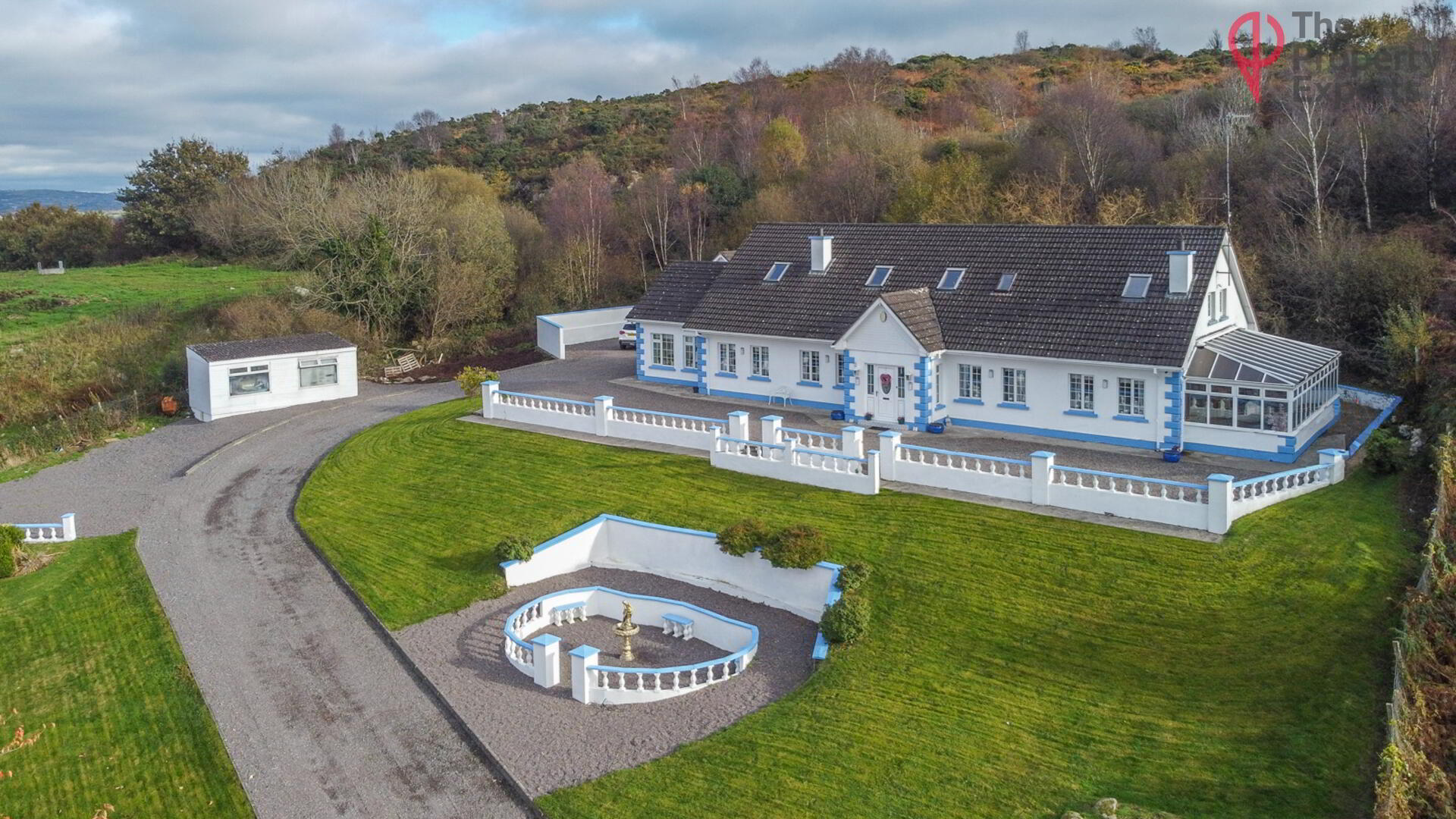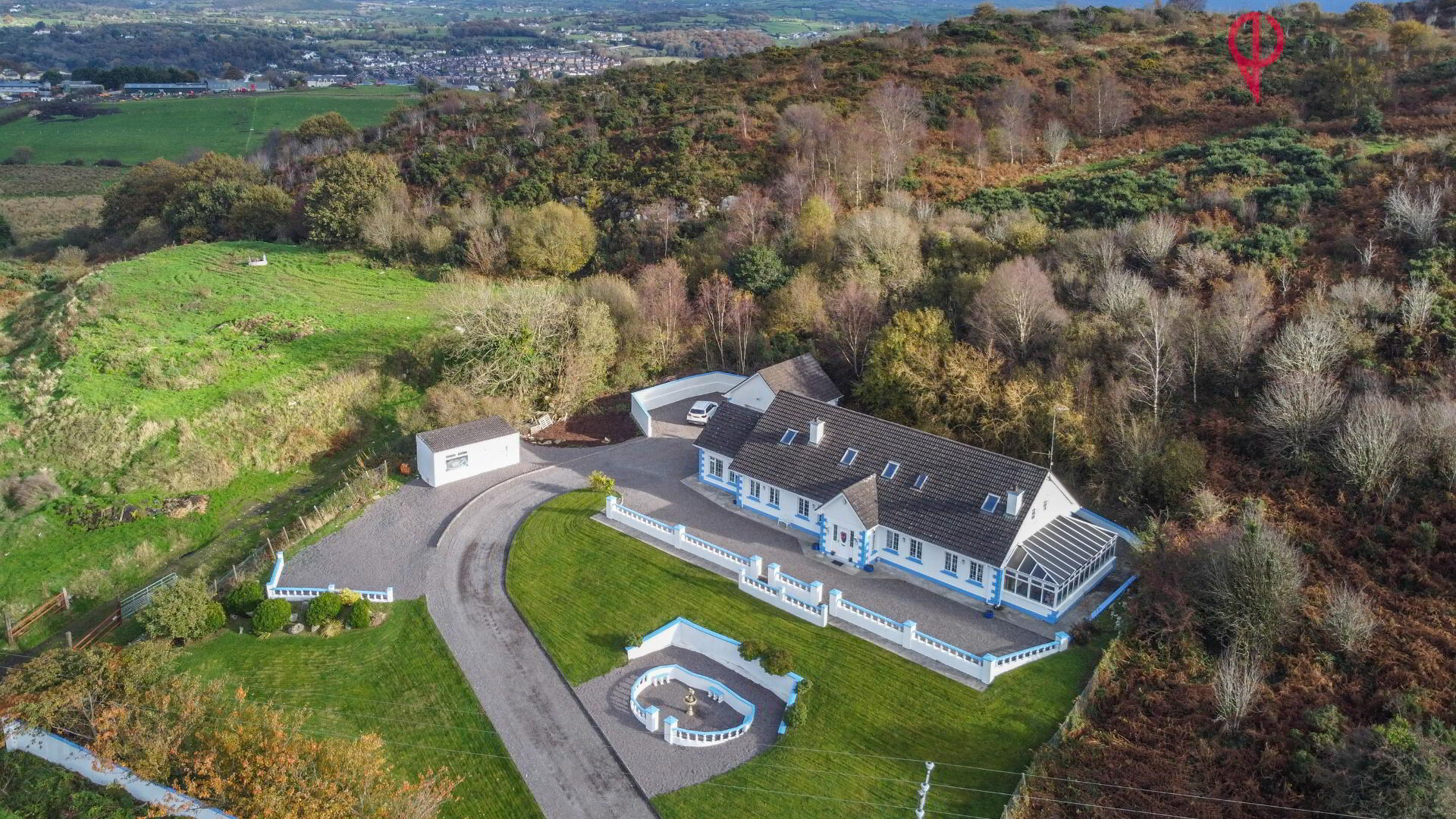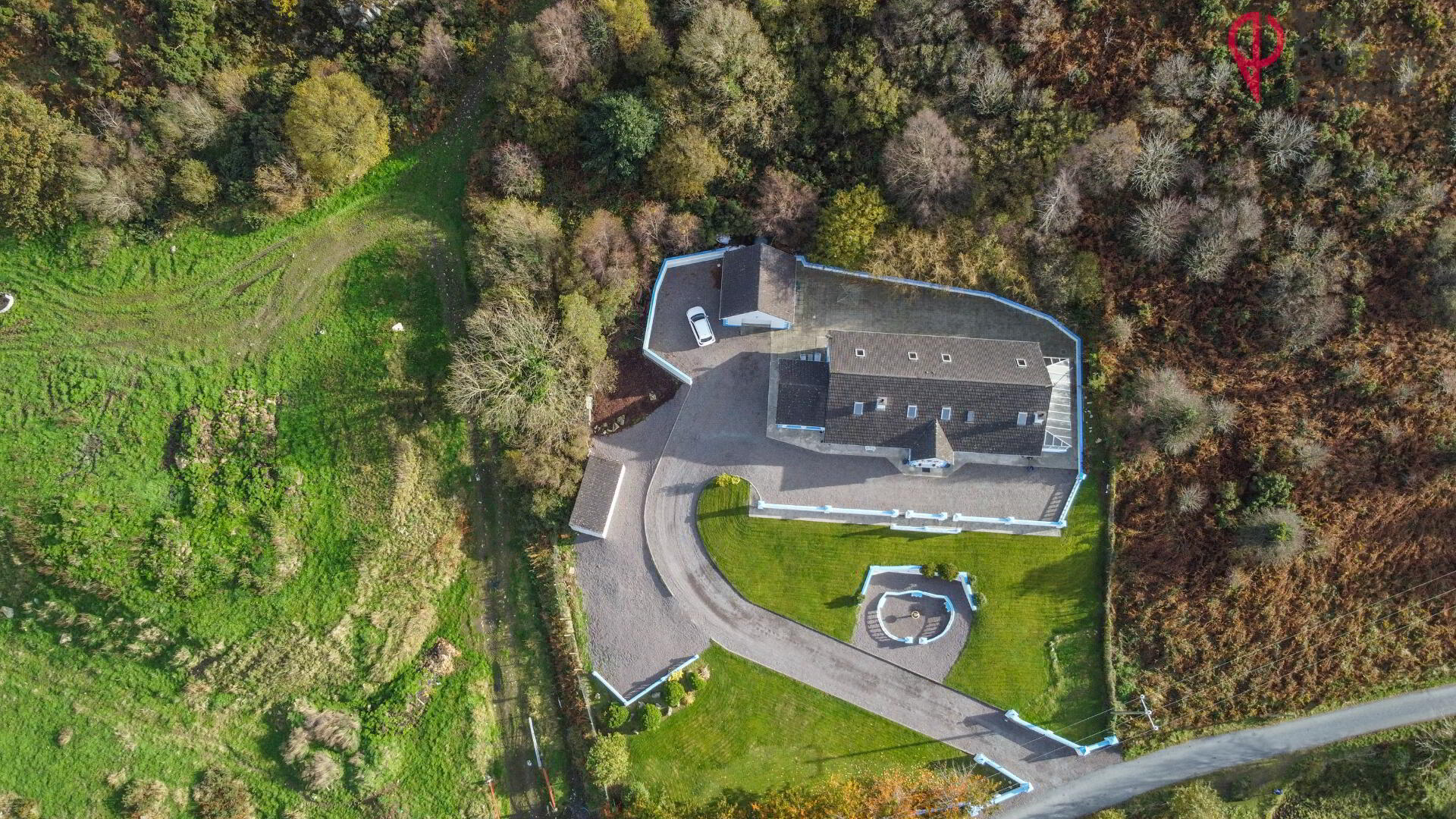


Cherry Blossom, 7 Barracric Road,
Cloughoge, Newry, BT35 8LP
6 Bed Detached Bungalow
Offers Over £550,000
6 Bedrooms
4 Bathrooms
4 Receptions
Property Overview
Status
For Sale
Style
Detached Bungalow
Bedrooms
6
Bathrooms
4
Receptions
4
Property Features
Size
376.2 sq m (4,049 sq ft)
Tenure
Freehold
Heating
Oil
Broadband
*³
Property Financials
Price
Offers Over £550,000
Stamp Duty
Rates
£3,595.66 pa*¹
Typical Mortgage
Property Engagement
Views Last 7 Days
904
Views Last 30 Days
3,503
Views All Time
39,932

Features
- Detached dormer bungalow
- Detached double garage with remote electric roller door
- Detached home office/gym
- 1 acre of private manicured gardens
- Over 4000 sq ft of living/working space
- Gravel driveway with ample parking for several vehicles
- CCTV system
- Stunning scenic views
- Quiet peaceful/tranquil setting
- PVC windows/doors
- PVC rain water goods
- Principle bedroom to ground floor with En-suite
- 2 En-suites
- Sun lounge
- Conservatory
- Minutes to Newry city centre
- Dublin/Belfast 1 hour drive
- Large rear courtyard
- Home office
- No Chain
- Carpets, curtains, blinds & light fixtures Included In sale
- Option to work from home
- Option for work from home business
- Outside lights & tap
- Garden feature with ornament
- Feature marble fireplace
- Wheelchair access to rear
- New condensing boiler fitted Feb 24
- Built 2003
Welcome to 'Cherry Blossom' No 7. Barracric road, Cloughoge, Newry..
A large detached dormer style family home with detached garage, detached home office/gym on 1 acre of private land with manicured gardens and stunning views of the south county Down countryside minutes from Newry city centre.
This spacious family home boasts 6 bedrooms, 4 reception rooms, 4 bathrooms, conservatory, sun lounge, Office, utility room, kitchen/dining room, study, formal lounge.
Description..
Vestibule 15' x 5'
Tiled floor, 2 windows, French doors leading to main hallway.
Main hallway
Tiled floor, radiator, staircase to 1st floor.
Family room 13'.1'' x 13'
Oak flooring, feature marble fireplace, 2 windows, radiator,
WC 7'.10'' x 6'
Tiled floor, radiator, toilet, wc, vanity mirror.
Study 13' x 13'
Oak flooring, 2 windows, radiator, feature book case, decorative glass doors
Sun lounge 16'.8'' x 13'.9''
Decorative tiled flooring, 3 windows, radiator, French doors leading to rear patio area,
Kitchen/dining room 20'.7'' x 16'.4''
Range of high/low level units, stainless steel sink with mixer tap, built in double oven with 8 ring gas hob & extractor fan, Intigrated fridge/freezer and dish washer, tiled flooring, 3 windows, panelled ceiling with spot lighting, large feature wall/storage unit.
Utility room 8'.6'' x 7'.10''
Tiled floor, radiator, High/low level units, sink with mixer tap, window, counter top.
Office 12' x 7'.10''
Carpet to floor, window, radiator,
Principle bedroom 24'.4'' x 10'.2''
Carpet to floor, radiator, wardrobes with mirror sliding doors, set of French doors leading to Conservatory, 2 windows.
En-suite
Tiled floor/walls, raised feature bath, toilet & sink, window, radiator, extractor fan, shower unit.
Formal lounge 26'.8'' x 13'.1''
Carpet to floor, 3 windows, radiator, feature ceiling lighting, access to conservatory.
Conservatory 26'.4'' x 9'.7''
Tiled floor, 2 radiators, wood pannelled feature wall, set of feature spot lights, scenic views, range of pvc windows.
1st floor..
Bedroom 2, 11'.7'' x 8'.5''
Carpet to floor, sky light, radiator.
En-suite 8'.5'' x 5'
Tiled floor, radiator, toilet/sink/shower, vanity mirror.
Bedroom 3 20'. 8'' x 13'
Wood effect vinyl to floor, 2 No sky lights, radiator, feature plaster ceiling rose.
Bedroom 4 13' x10'.2''
Carpet to floor, sky light, radiator, built in wardrobe, window.
Bedroom 5 16' x 10'.2''
Carpet to floor, sky light, radiator, window.
Bedroom 6 16'6'' x 8'.3''
Carpet to floor, radiator, sky light
Family bathroom 13'.4'' x 8'.5''
Tiled floor, sky light, radiator, electric shower, toilet and sink, extractor fan,
Hot press, shelving, hot water tank.
Landing area Carpets to floor, large sky light, decorative lighting
Clothes closet 8'.6'' x 5'.2'' Shelving and light
Call our property expert now for full details and to register your details for our upcoming Open House Day on the 30th Nov from 11am To 2pm
Clive Power
07739 095500



