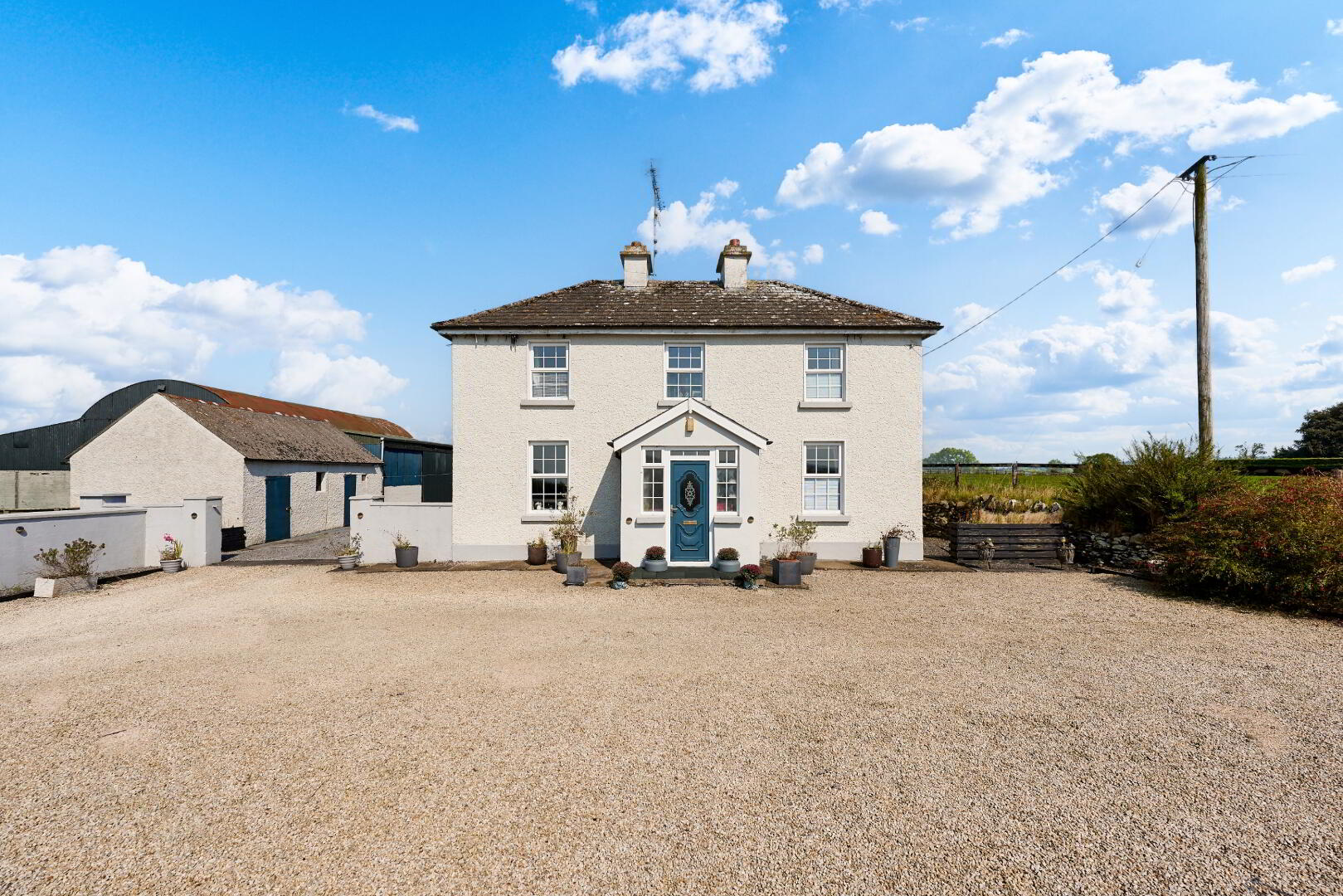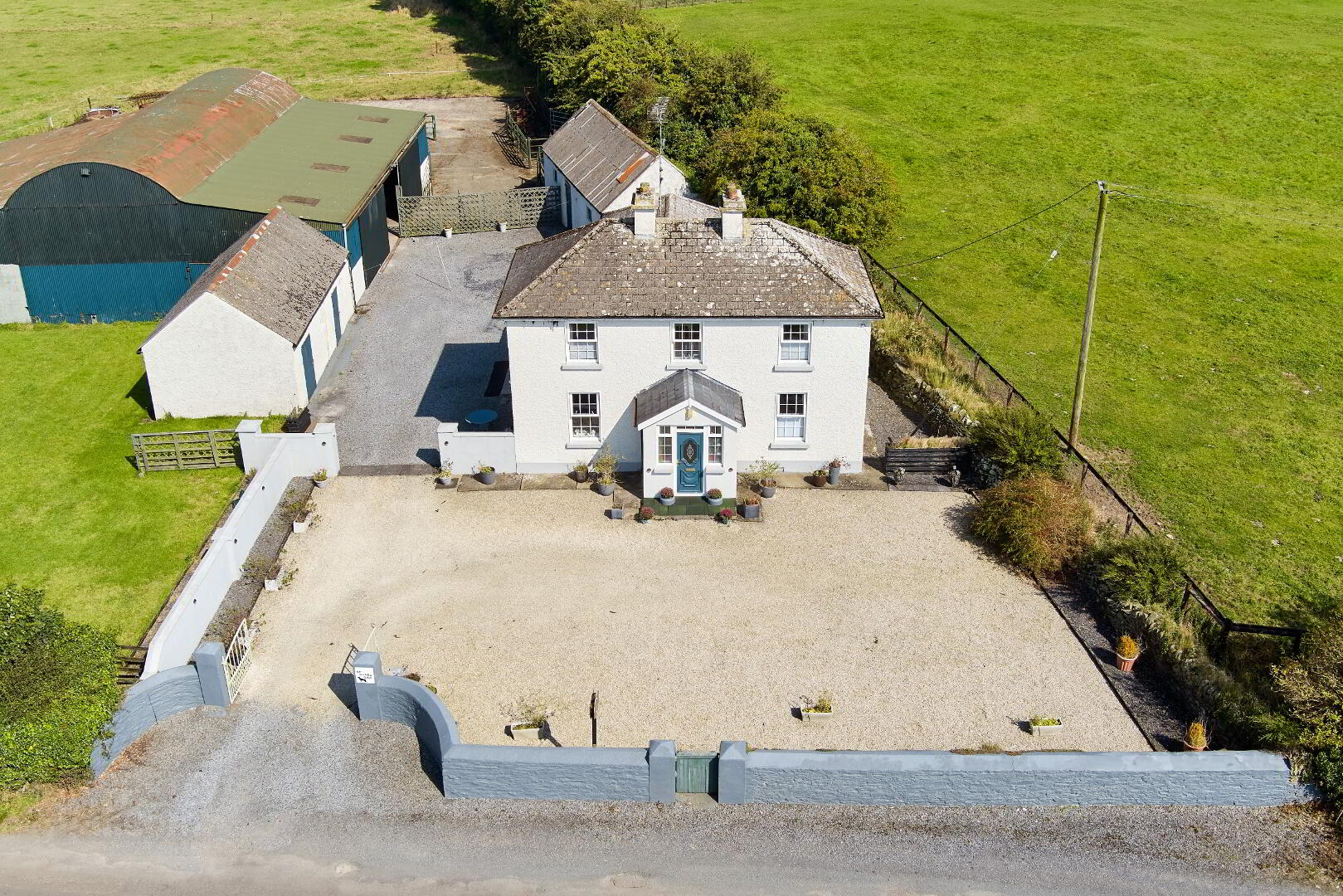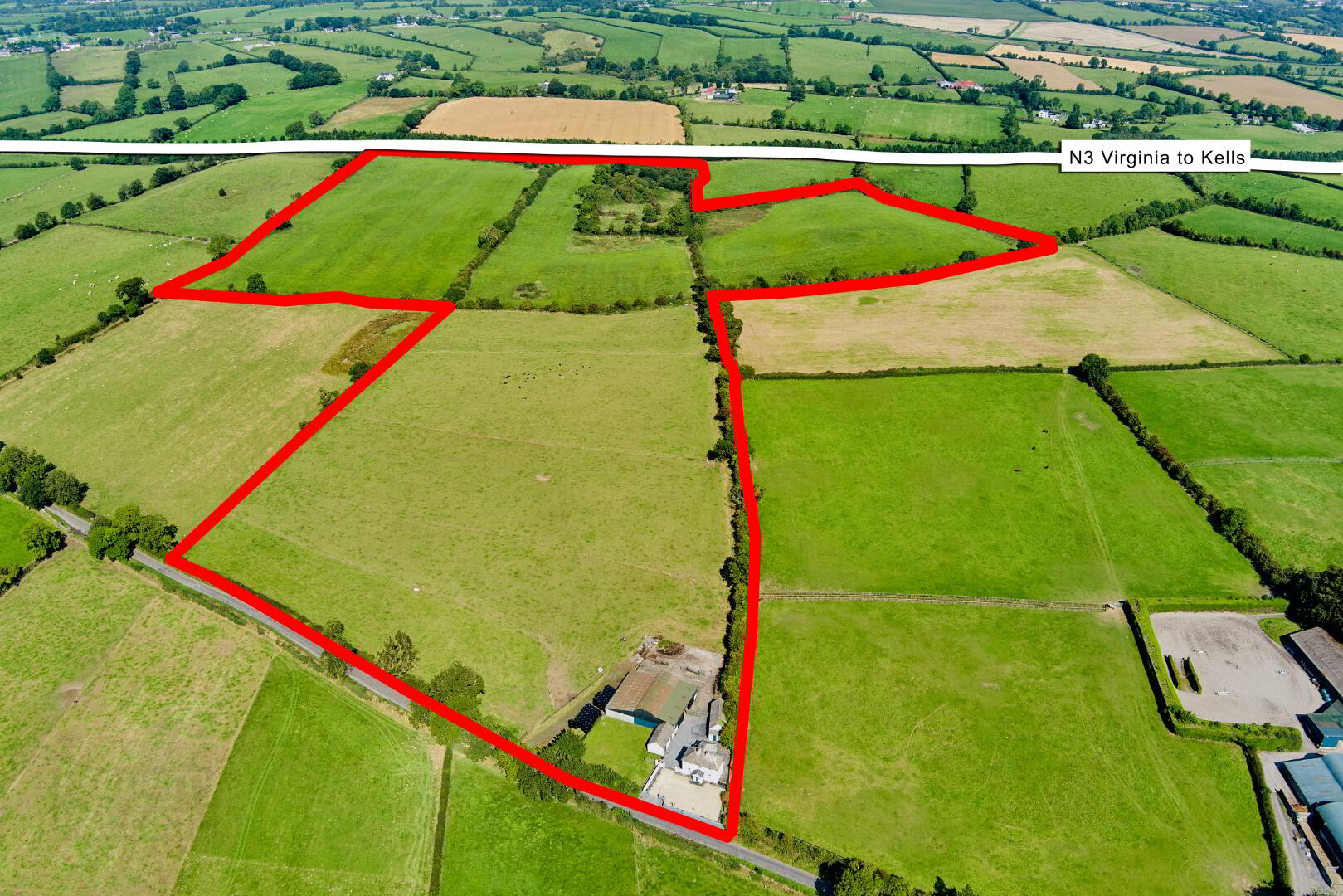


Chapelbride
C. 57 Acre Residential Farm, Kells, A82P443
4 Bed Detached House and Land
Sale agreed
4 Bedrooms
2 Bathrooms
1 Reception
Property Overview
Status
Sale Agreed
Style
Detached House and Land
Bedrooms
4
Bathrooms
2
Receptions
1
Property Features
Size
132.6 sq m (1,426.8 sq ft)
Tenure
Not Provided
Energy Rating

Heating
Oil
Property Financials
Price
Last listed at Asking Price €1,200,000
Property Engagement
Views Last 7 Days
16
Views Last 30 Days
50
Views All Time
1,216

Features
- The property is situated on c. 57 acres, including c. 52 acres of prime agricultural grassland and c. 4 acres of woodland.
- Ideally situated close to Kells town and access to the M3. Access to Dublin just under 1 hour.
- Recently renovated and decorated to a high standard.
- Broadband recently upgraded to Fibre, suitable for working from home.
- Outbuildings and sheds to side and rear.
- Two access points to the land including right of way access to the rear fields.
RESIDENTIAL FARM ON C. 57 ACRES.
FOR SALE IN ONE OR MORE LOTS.
Renovated farmhouse on c. 57 acres of prime quality land, located c. 4km from Kells town and 3km from the M3 motorway. The farmhouse, originally constructed in the 1920s, was fully renovated in 2017 to include a kitchen extension. Accommodation includes front porch, entrance hall, sittingroom, kitchen/dining area, guest wc, rear porch & hall, 4 bedrooms, family bathroom & walk in shower room. Total floor space c.132.5sqm.
Outside there are undercover sheds extending to c. 511sqm, a concrete yard, gravel drive to front and side with lawn to side.
The c. 57 acres includes c. 52 acres of prime agricultural grassland and c. 4 acres of woodland. The land is divided into four fields with two access points, it is piped for water and is currently let.
The Residence - accommodation
Ground floor:
Front porch: 1.92m x 1.71m.
Entrance hall: 2.10m x 1.98m. Tiled flooring. Understairs storage
Sittingroom: 3.59m x 4.60m. To front.Fireplace. Coving. Dual aspect, front & side.
Kitchen 3.96m x 3.59m / Dining Area 2.14m x 3.59m: To rear. Fully fitted kitchen. Integrated fridge freezer, cooker, electric hob, extractor fan, free-standing dishwasher, washing machine & dining area to side.
Guest wc: 2.10m 1.51m. Wc, whb. Tile flooring. Panelling.
Rear porch: 0.88m x 1.47m
Rear hall: 2.10m x 1.98m
Bedroom 1: 3.60m x 4.60m. Large double room. Dual aspect, front & side.
First floor:
Bedroom 2: 3.59m x 4.60m. To front. Double room.
Bedroom 3: 3.64m x 2.40m. To front. Double room.
Bedroom 4: 3.64m x 2.10m To rear. Single room.
Bathroom: 2.488m x 1.80m. To side. Bath with pressurised water system. Shower. Whb, wc. Tiled.
Walk in shower: 0.98m x 1.81m To side. Power shower.
Hotpress with shelving: 1.25m x 1.67m.
Services
Water: Well
Sewerage: Septic tank
Heating: OFCH
Directions
From Kells, follow the Mullingar Road out of Kells, turn right after 2 Km on to the L6835. Follow the road for 900m. The property is on the right.
Eircode: A82P443



