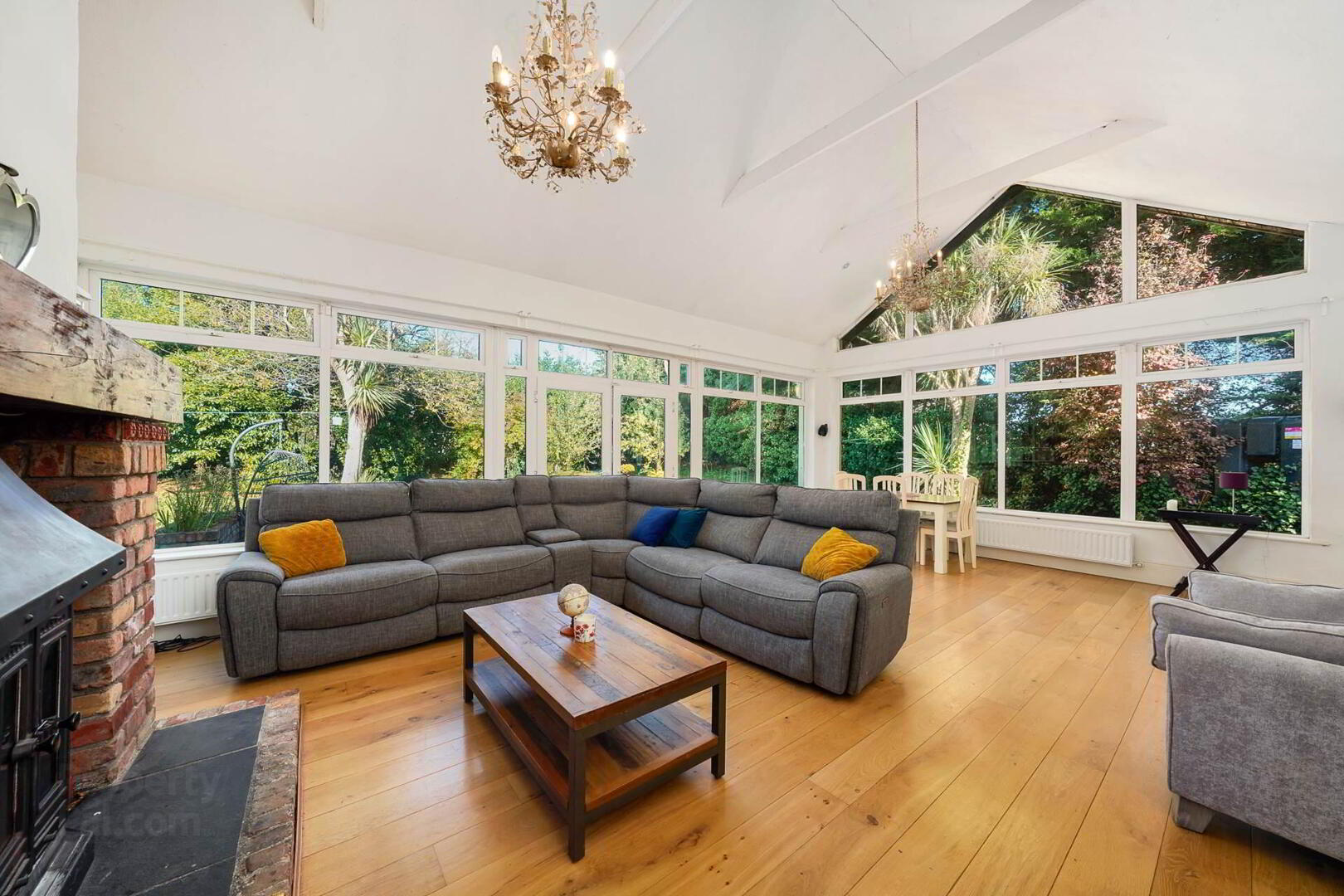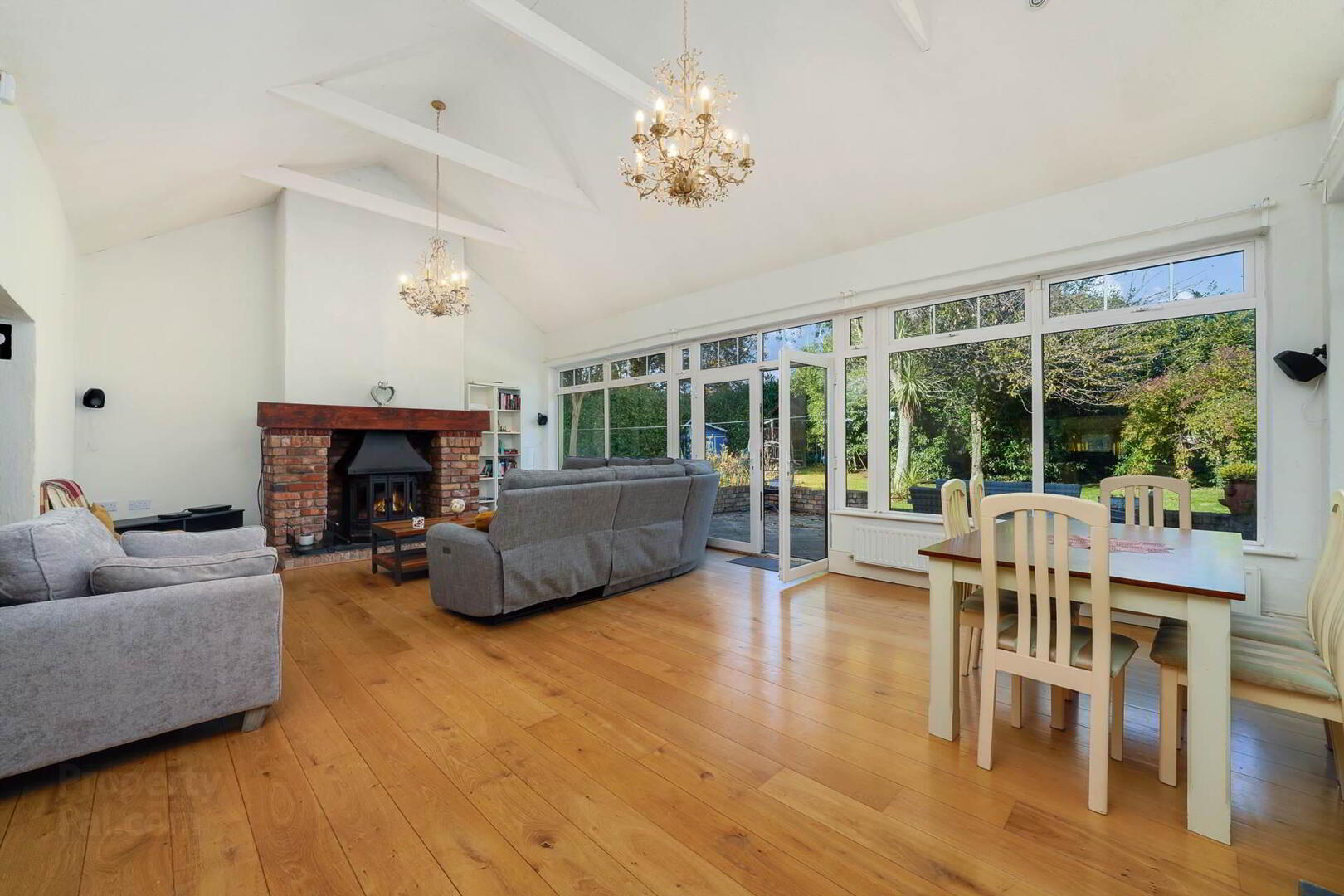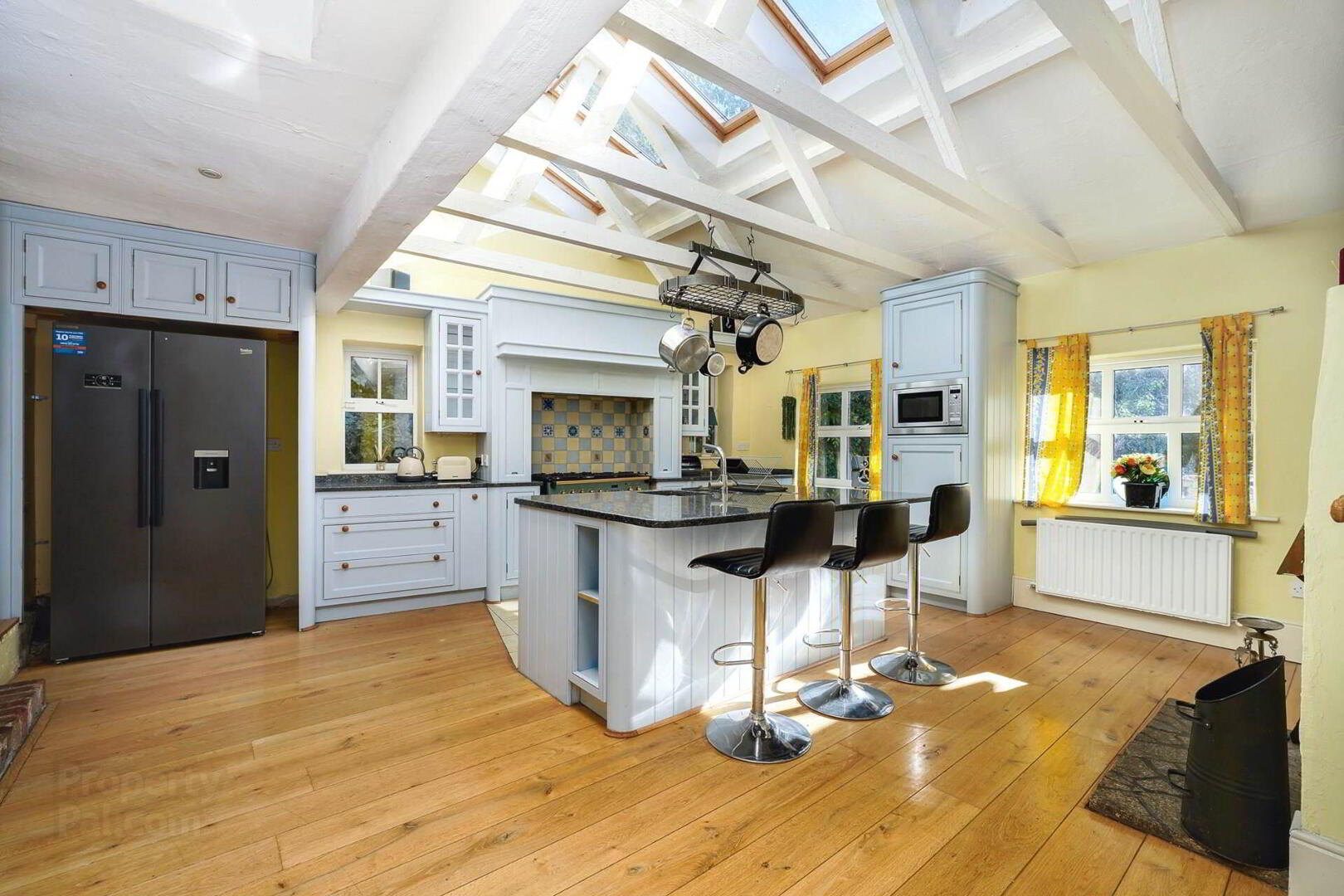


Cedar Lodge,
Sea Road, Kilcoole, County, A63DP78
4 Bed Detached Bungalow
Price €850,000
4 Bedrooms
3 Bathrooms
3 Receptions
Property Overview
Status
For Sale
Style
Detached Bungalow
Bedrooms
4
Bathrooms
3
Receptions
3
Property Features
Tenure
Freehold
Energy Rating

Heating
Oil
Property Financials
Price
€850,000
Stamp Duty
€8,500*²
Property Engagement
Views Last 7 Days
46
Views Last 30 Days
224
Views All Time
989

Features
- Unique cottage style bungalow on 1/3 acre of private gardens
- Vaulted ceilings with sky lights and exposed wood beams
- Fully fitted robin egg blue country kitchen flooded with natural light
- Internal primary bedroom suite with 5 rooms
- Extra spacious guest bedroom with ensuite wetroom.
- Easy walk to the town or to the beach and train station
- Mains water and waste water.
- Commute to Dublin by car, bus or train
- Local daycare, primary and secondary schools
- Area popular with artists and other creative folks
The property is presented in excellent condition with solid wood flooring, a pretty robin egg blue fully equipped country kitchen (dating from 2006), attractive red brick features, and three chimneys.The main living room is a bright and expansive space with an apex window on one end, large windows along one side and a dramatic hearth featuring a solid fuel stove creating a warm focal point. This house incorporates a primary bedroom suite extending to over 70 square metres with a jacuzzi bathroom, walk-in wet room, dressing room and relaxing lounge area as well as the spacious king size bedroom with French doors leading to the back garden. In addition there is a second exceptionally large guest bedroom with ensuite, apex window, French doors and skylighs, and two more spacious double bedrooms with a family bathroom.
Cedar Lodge is accessed through electric gates at the end of a short laneway off Sea Road. To the front is a gravelled parking area with space for four or more cars. Most of the land is to the rear where it is very private, surrounded by trees and shrubs. These gardens contain a large sun patio, a second paved play area, and an extensive lawn with a palm trees, rose garden and a play area with swing set, wendy house and a tree house slide.
Cedar Lodge is situated on Sea Road which leads from the town of Kilcoole to the sea and the train station, This forms part of the popular Ballygannon walking loop.
Kilcoole is the next stop on the southeast coastal train line past Greystones. It is a growing village community with a good range of shops (Tesco, Centra, boutique stores), primary and secondary schools and nearby sports clubs (GAA, soccer, athletics, rugby, golf, rowing, fishing, swimming, walking, sailing, tennis). Nearby facilities include the Arboretum in Kilquade, Glenroe petting farm and Druids Glen Golf Club and Resort, It has a stony beach popular for walking and sea swimming. It provides easy access to local towns such as Greystones, Delgany and Enniskerry, and is within easy commuting distance of Dublin by car, bus or train.
Kilcoole has a rich history. Kilcoole Rock is a rocky outcrop which was an easily defended site in ancient times. In the early Christan era monks from St. Comgall`s monastery in Bangor established a monastery here, giving the town it`s name. The remaining ruined church may date from the 12th century. In Victorian times it was known as a seaside health resort.
This property is serviced by mains water, waste water, electricity,and high speed broadband.
This property has registered title which should greatly simplify the conveyancing process.
Early viewing is highly recommended.
Porch - 2.58m (8'6") x 2.1m (6'11")
Glazed porch with tiled floor.
Entrance Hall - 8.5m (27'11") x 1.1m (3'7")
Attractive hardwood Dutch door. Recess for hanging coats.
Kitchen - 5.75m (18'10") x 5.5m (18'1")
Part of the original cottage with 4 cottage windows and a beautiful lofted ceiling with five skylights flooding this space with abundant natural daylight. On one side is the original chimney and hearth. On the opposite side is a robin-egg blue fitted kitchen with contrasting black granite counter tops. The large 5 ring range has a gas wok ring, and a double sized over large enough for the Christmas turkey. In the middle there is a large island with a double kitchen sink and an integrated dishwasher. Between the kitchen and the dining room there is a 2 person breakfast bar with wine rack. The large American style fridge-freezer with filtered water dispenser is included in the sale.
Dining Room - 5m (16'5") x 3.6m (11'10")
Solid wood flooring. Two windows. Wall lights. Arched opening to living room.
Living Room - 7.75m (25'5") x 5.09m (16'8")
Beautifully bright an spacious room with glazing on two sides. At one end there is a feature brick hearth with a massive wood beam mantle and a wood burning stove. At the other there is an enormous apex window.
Internal Hallway - 5.78m (19'0") x 1.3m (4'3")
Hallway leading to bedrooms and bathrooms. Solid wood flooring. Large storage presses on left (2.4m x 0.7m) containing trip-switch fuse box and alarm control panel.
Utility space - 3.56m (11'8") x 2.3m (7'7")
This is off the inner hallway. Large floor-to-ceiling presses on both sides. The one on the right contains the hot press and hot water cylinder. The one on the left comes fitted with a washing machine and dryer.
Primary Suite
This property has been configured to contain a primary suite with over 70sq.m of floor space in five rooms. These provide a flexible space suitable for many purposes, including an internal "granny flat" area, a family space with playroom and nursery, or multiple other uses depending on the buyers requirements.
Primary Bedroom Suite - Bedroom - 5.07m (16'8") x 4.64m (15'3")
Spacious bedroom with a lofted ceiling and a glazed wall containing French doors opening to the back garden. Solid wood flooring.
Primary Bedroom Suite - Jacuzzi Room - 5.31m (17'5") x 2.33m (7'8")
Spacious jacuzzi bathroom with three windows. Double WHB unit. Wall mounted mirror. Large Jacuzzi bathtub. Tiled floor. Opening to wetroom.
Primary Bedroom Suite - Wet room - 3.11m (10'2") x 1.58m (5'2")
Fully tiled wetroom. Shower. Large skylight. Full height wall mirror.
Primary Bedroom Suite - Dressing Room - 3.66m (12'0") x 3m (9'10")
Large dressing room with two full height wardrobes. Skylight. Wood flooring.
Primary Bedroom Suite - Lounge - 5m (16'5") x 3.83m (12'7")
The original arched doorway to the dressing room has been reopened. Large hearth. Skylight. Wood flooring. Opening to Living room. Doors to dining room and entrance hall.
Bedroom 2 - 6.75m (22'2") x 4m (13'1")
A large ensuite bedroom at the far end of the hallway. This benefits from a lofted ceiling containing three skylights with remote control blinds. At one end there is a glazed wall with a large apex window (currently covered by a princess mural). French doors open to a back patio play area. At the other end a door opens to a private ensuite shower room. The right hand side is lined with an enormous amount of storage space.
Bedroom 2 - Ensuite - 4m (13'1") x 1.25m (4'1")
Glass shower cubicle with Aquastream Shower. WC. WHB. Window.
Bedroom 3 - 4m (13'1") x 3.3m (10'10")
Double bedroom with two windows.Wood flooring.
Bedroom 4 - 4m (13'1") x 3.89m (12'9")
Double bedroom with two windows. Wood flooring. Fitted wardrobe. Solar powered ventilation.
Bathroom - 2.8m (9'2") x 2.74m (9'0")
Tiled floor. Attractive marine-theme wall tiling. Bath tub. Separate glass shower cubicle with Aquastream Aqualisa power shower. Skylight.
Front Garden - 9.5m (31'2") x 7.6m (24'11")
Accessed from a shared laneway through electric gates (needing serviced). Gravelled parking area with plenty of space for 3-4 cars.
Side garden - 17m (55'9") x 3m (9'10")
Along the eastern side of the property is a side passage approx. 1.5m wide at the front and widening towards the back. This contains the oil tank for the central heating system.
Back Garden - 35m (114'10") x 30m (98'5")
Private back garden surrounded by shrubs and trees. Sun patio. Play house. Slide. Swing set. Rose garden. Palm tree.
Directions
From Main Street in Kilcoole Village take Sea Road east towards the sea. Continue for 700 metres. Cedar Lodge is on your left at a slight bend in the road. The house name is painted on the gatepost. When viewing, please park on Sea Road.
Alternatively, if coming by train, alight at Kilcoole and walk 900 metres along Sea Road until you reach the property.

Click here to view the 3D tour

