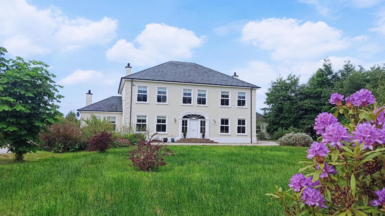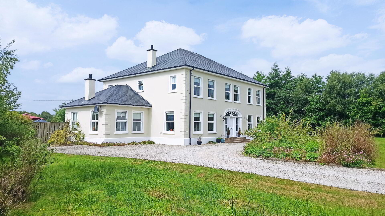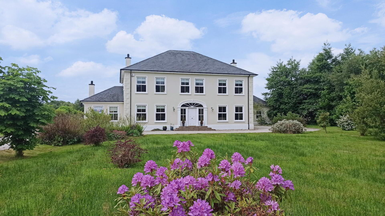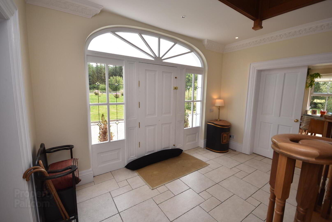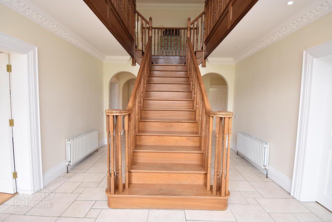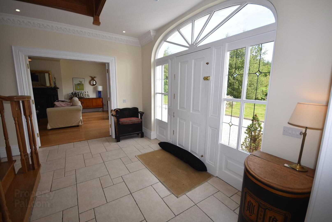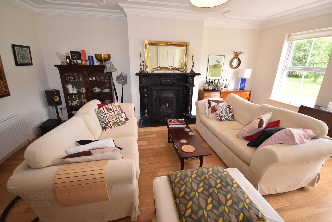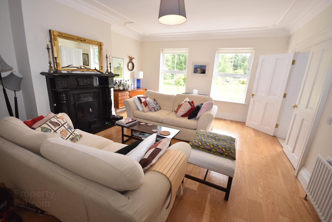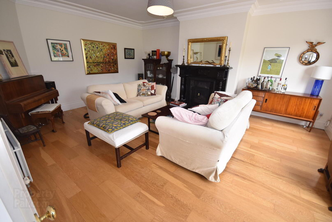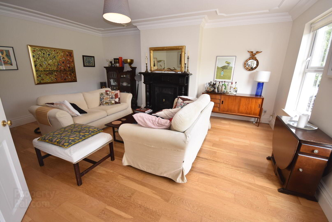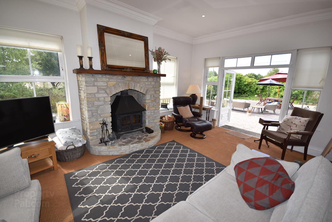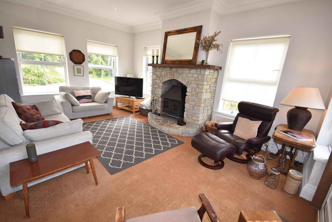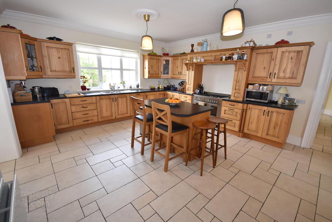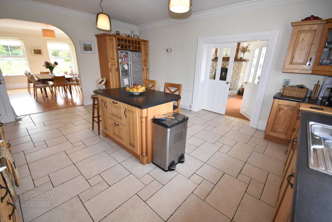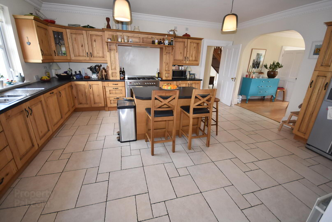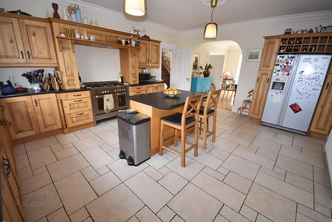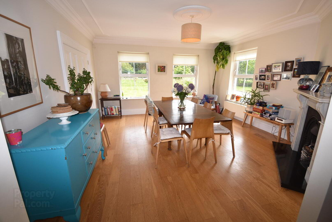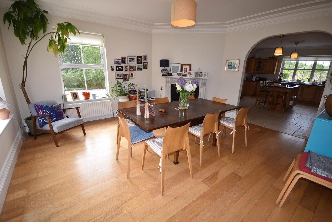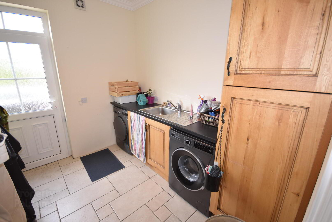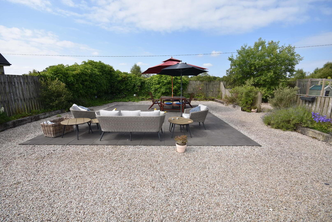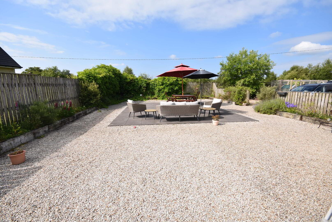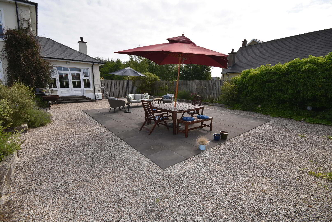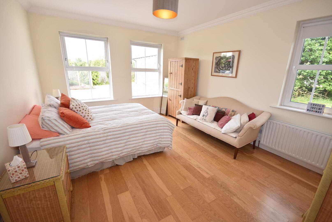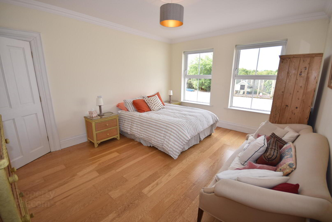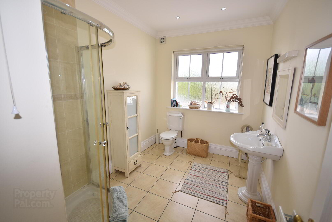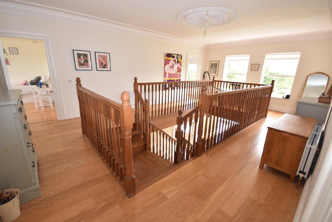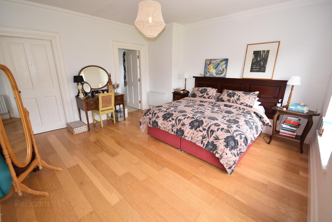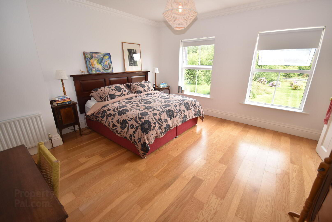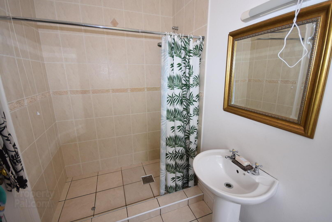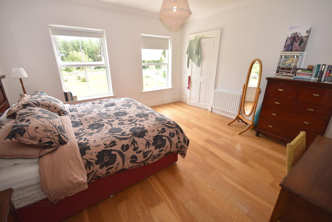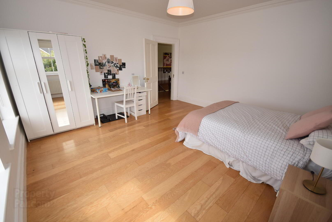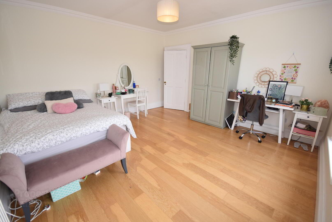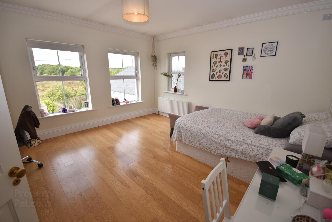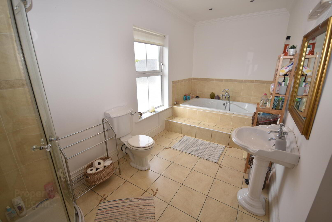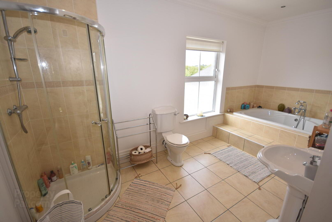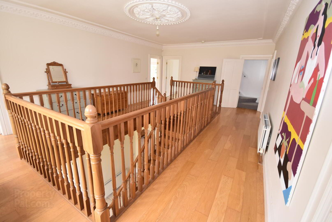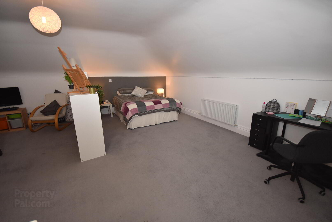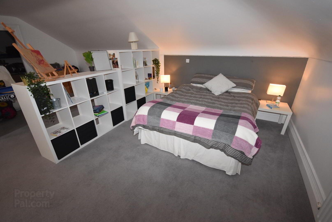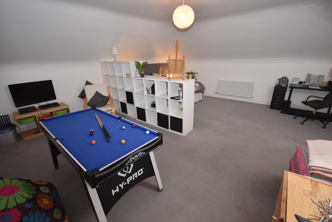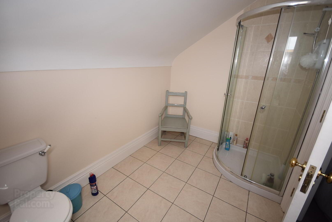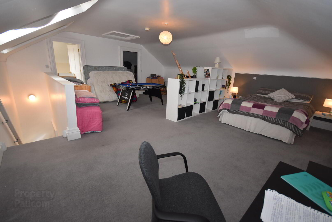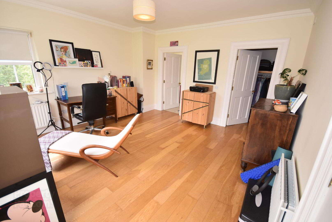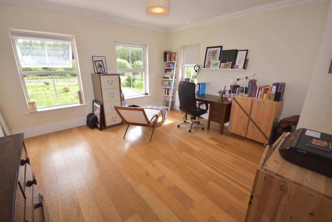Cairn High,
Ramelton, F92A9W8
5 Bed Detached House
Guide Price €475,000
5 Bedrooms
2 Bathrooms
Property Overview
Status
For Sale
Style
Detached House
Bedrooms
5
Bathrooms
2
Property Features
Size
380 sq m (4,090 sq ft)
Tenure
Not Provided
Energy Rating

Heating
Oil
Property Financials
Price
Guide Price €475,000
Stamp Duty
€4,750*²
Property Engagement
Views Last 7 Days
51
Views Last 30 Days
298
Views All Time
9,343
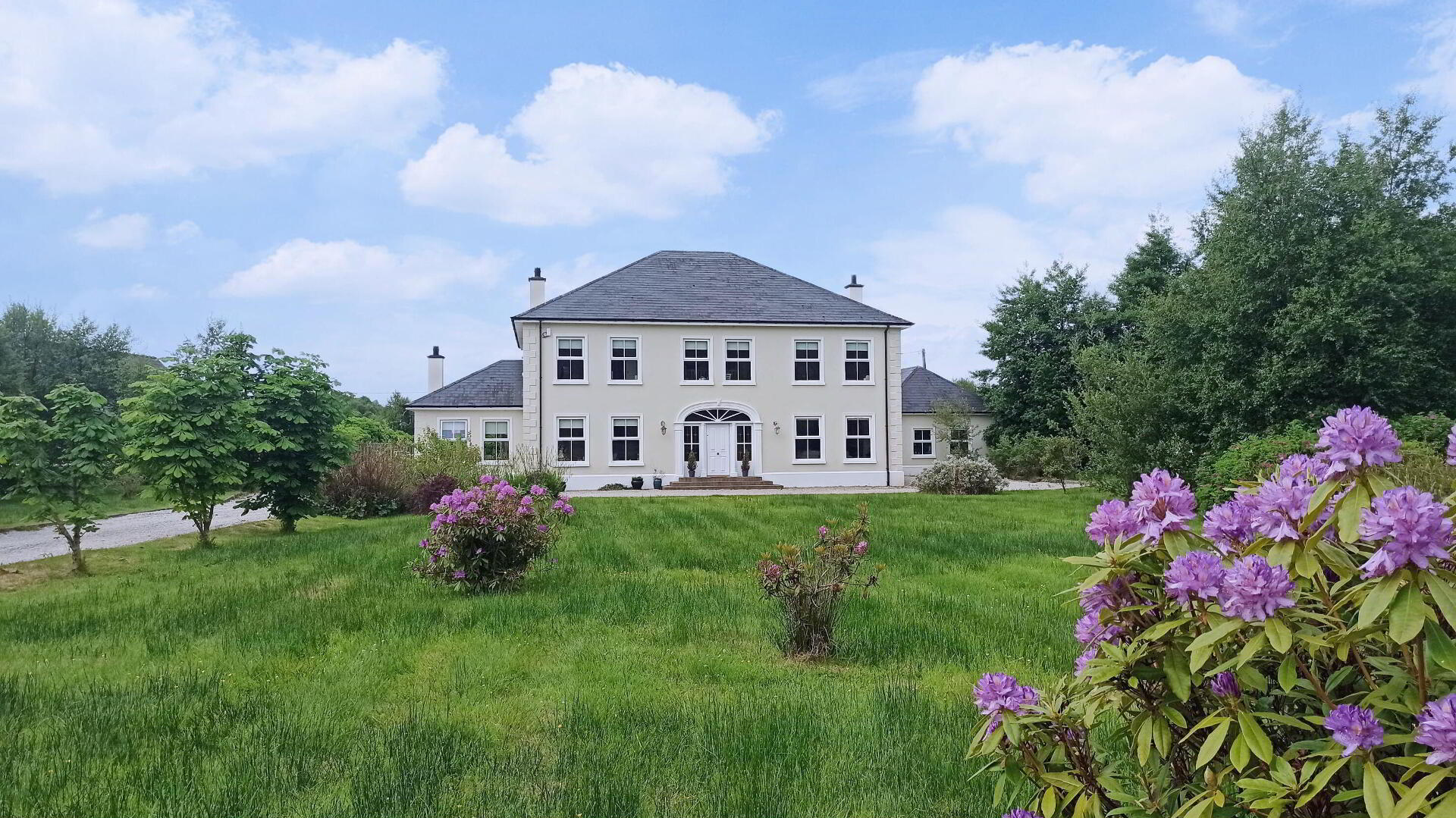
Features
- 3 En-Suite Bedrooms
- Concrete First Floor
- Countryside Views
- Detached Garage
- Downstairs Bedroom
- Downstairs Shower-room
- High Quality Fit Out
- Large Garage
- Large Living Area
- Oil Fired Central Heating
- Open Fire
- Patio
- PVC Double Glazed
- Sought after area
An impressive c.4000 sq ft five-bedroom detached family home with large converted attic & double garage on c.1.09 acre site. This property offers fine living accommodation with landscaped gardens and a large patio area which takes in views of the surrounding countryside – an ideal family home located 3km from the quaint and popular village of Ramelton.
Viewing strictly by appointment with sole agent Brendan McGlynn & Associates Ltd.
MEASUREMENTS & DETAILS
Entrance Hall (6.1m x 3.96m)
Tiled floor, ornate coving, recessed lighting, bespoke solid oak stairs to first floor
Living Room (5.97m x 4.72m)
Semi solid oak floor, coving, roller blinds, open fire with marble fireplace
Kitchen (5.71m x 4.74m)
Tiled floor, coving, roller blinds, solid oak kitchen – eye and low level units, centre island with storage space, 5 ring oven
Dining area/ Sitting Room (4.95m x 4.75m)
Semi solid floor, roller blinds, coving, centre light, open fire with marble fireplace and cast-iron insert
Utility Room (2.87m x 2.44m)
Tiled floor, coving, eye level units
Conservatory (5.55m x 4m)
Carpet, roller blinds, recessed lighting, coving, dry stove
Toilet (2.87m x 2.32m)
Tiled floor, coving, recessed lighting,3 piece suite, mixer shower, shaver point
Hotpress (1.95m x 1.41m)
Bedroom 1 (4.78m x 3.8m)
Semi solid oak floor, coving, roller blinds
Bedroom 2 (4.46m x 4.36m)
Oak wood floor, coving
Closet (1.67m x 1.44m)
En-suite(2.78m x 1.71m)
Tiled, 3 piece suite, walk in shower, mirror, shaver point
Bedroom 3 (4.44m x 4.4m)
Oak wood floor, coving, centre light
Walk in Wardrobe (1.73m x 1.48m)
En-suite(2.76m x 1.68m)
3 piece suite, shower
Bedroom 4 (4.48m x 4.45m)
Oak wood floor, coving, roller blind
Bedroom 5 (4.47m x 4.37m)
Oak wood floor, blinds
Bathroom (4.89m x 3.18m)
Semi tiled, blinds, recessed lighting, jacuzzi bath, mixer shower, storage under stairs
Top floor – Converted Attic (7.08m x 6.79m)
Carpet, velux windows
Shower Room (3.05m x 2.02m)
3 piece suite, Triton T90i shower
Walk in Wardrobe (3m x 2m)
Tiled floor, velux window
Garage (12.8m x 6m)
First Floor (7.46m x 4.85m)
Two roller doors, 16AMP 3 pin socket
Special Features:
Heating Zoned heating; ground floor, two zones on the first floor and one on the upper floor
Oil Fired Central Heating & Stove with back boiler
High pressure pump showers
Puraflo septic tank system
Property wired for an alarm
Large site
Large double garage
Beautiful countryside views

