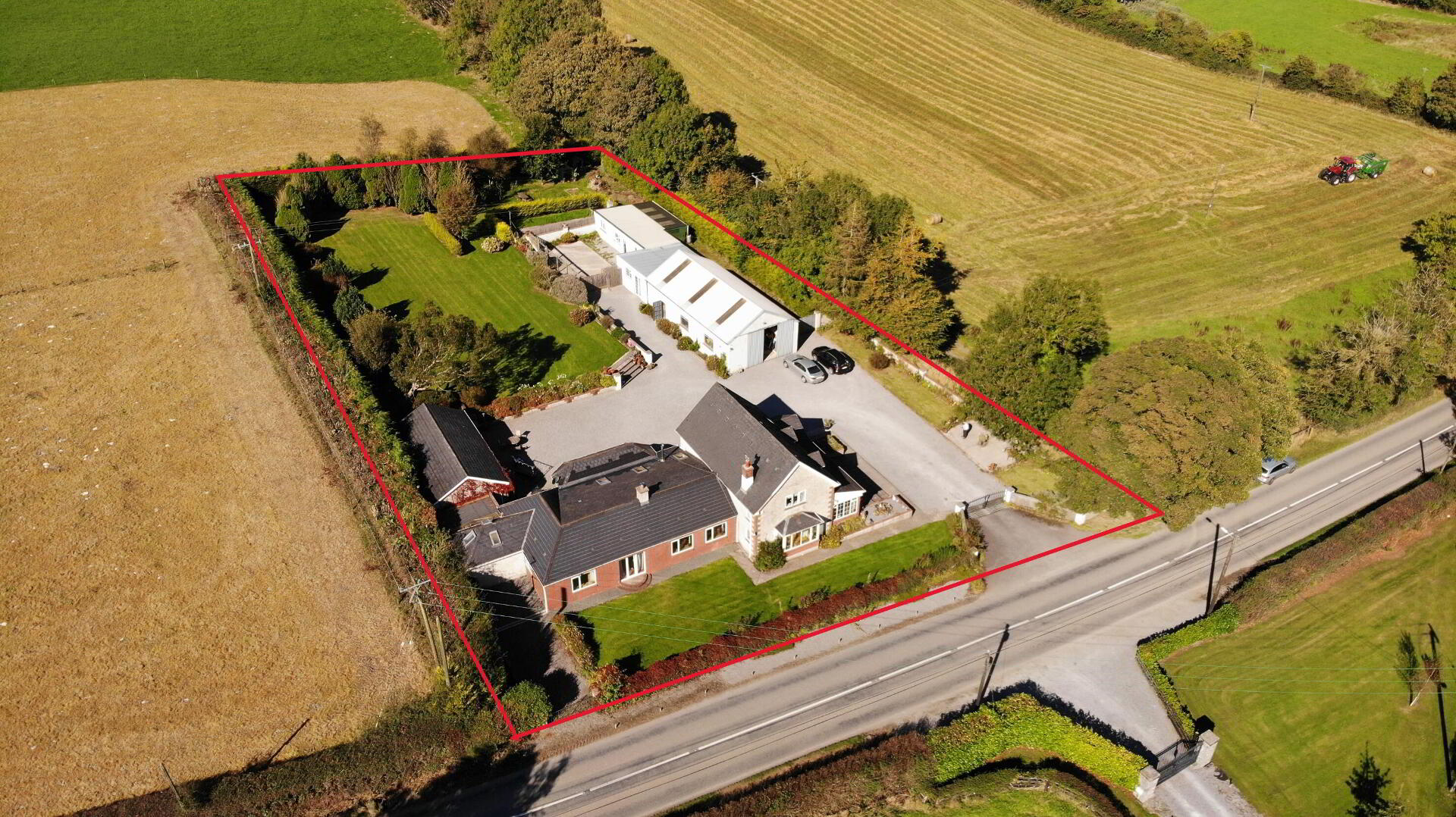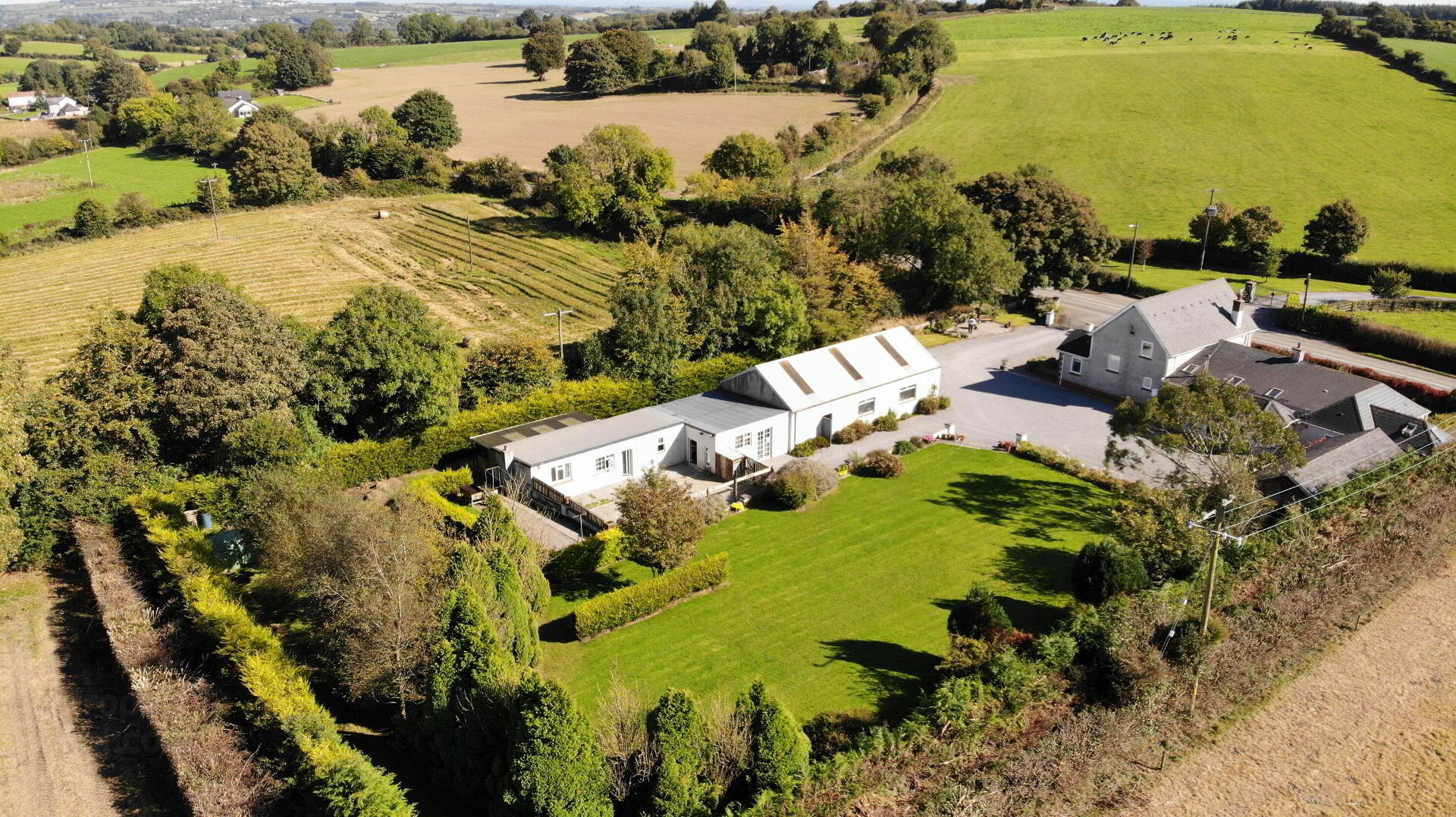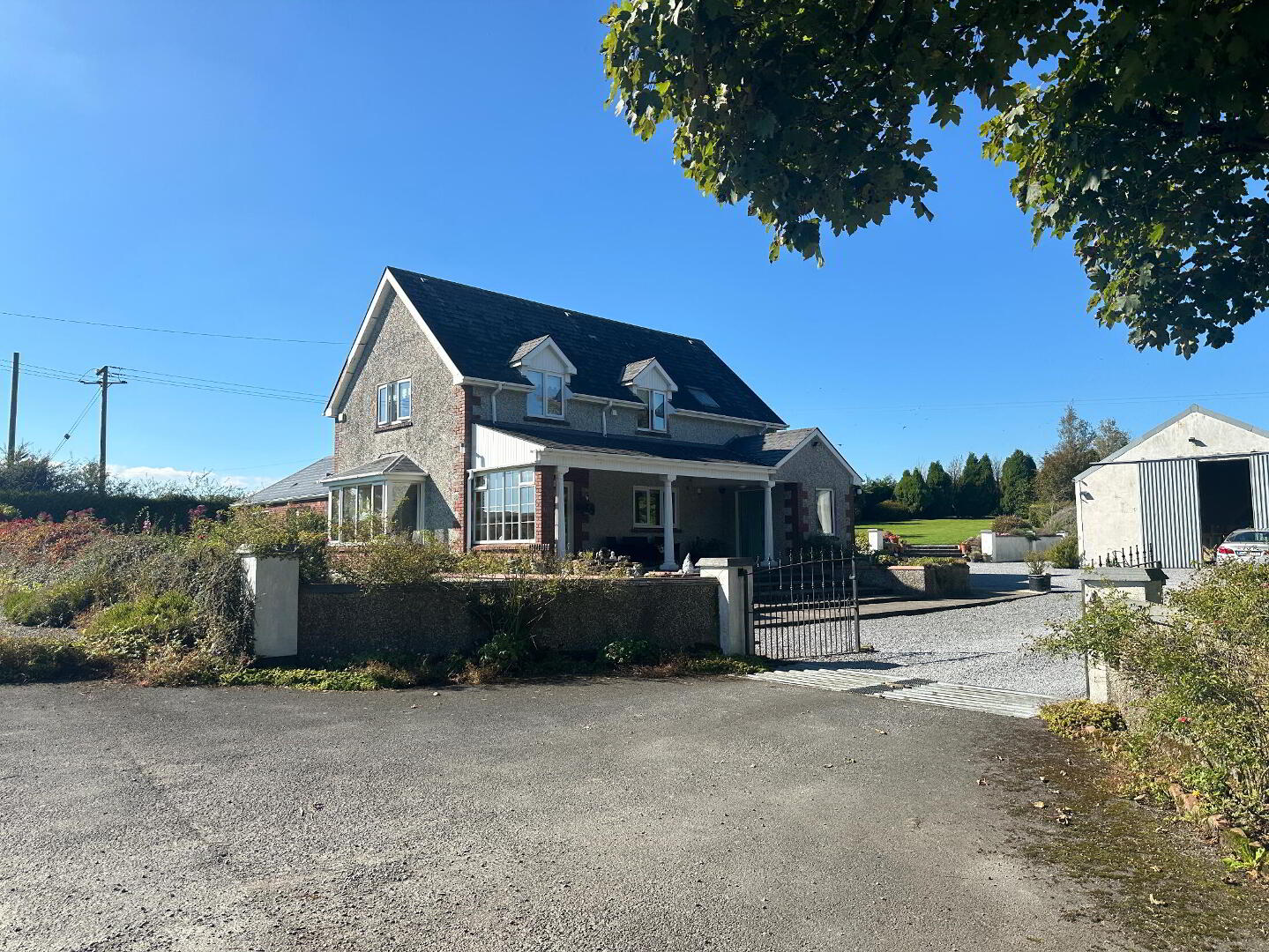


Broomhill
Killenaule, Thurles, E41EW42
5 Bed Detached House
Sale agreed
5 Bedrooms
3 Bathrooms
Property Overview
Status
Sale Agreed
Style
Detached House
Bedrooms
5
Bathrooms
3
Property Features
Tenure
Not Provided
Energy Rating

Property Financials
Price
Last listed at €390,000
Rates
Not Provided*¹
Property Engagement
Views Last 7 Days
6
Views Last 30 Days
37
Views All Time
798

Features
- House extends to 290 sq.m / 3019 sq.feet
- Potentially 2 houses in one
- Located on landscaped gardens of Circa 1.26 Acres
- Out-house converted to home pub
- Large array of sheds and kennel space to rear
- Oil FCH
- Triple glazed windows
- ESB Connected
Accommodation
Porch
2.45m x 2.00m Timber flooring.
Entrance Hall
6.30m x 1.20m Timber flooring, W.C thereof and a feature carpet staircase.
WC
0.80m x 1.95m Tiled flooring, W.C, W.H.B
Dining Room
2.80m x 4.20m Tiled flooring, Kitchen thereof and double door to the sitting room area.
Kitchen
4.50m x 3.00m Tiled flooring and backsplash, units at eye and floor level, gas oven and cooker as well as being plumbed for washing machine.
Sitting Room
5.25m x 5.65m Hardwood timber flooring, marble surround firebox and large windows overlooking the front garden along with double door to side patio area.
Back Hall
1.75m x 3.55m
Kitchen/Living
7.55m x 6.10m Timber flooring, fitted stove with tile insert in the living area, as well as sliding glass door to rear garden. In the kitchen you have units at eye and floor level, tiled splashback, electrical appliances, breakfast bar and island. There is ample lighting from the large windows and Velux sky lights.
Sitting Room
5.95m x 4.55m Timber flooring and stove with marble surround
Bedroom 1
4.50m x 3.65m Timber flooring, Windows and doors to the front.
Hallway
1.20m x 4.25m Hardwood flooring
Bedroom 2
2.53m x 4.10m Timber flooring and windows overlooking the rear garden.
Bedroom 3
4.75m x 4.34m Timber flooring and windows overlooking the front garden.
Bathroom 1
3.70m x 2.95m Tiled floor to ceiling, W.C, W.H.B, Triton electric shower
First Floor
Landing
1.45m x 7.20m Carpet flooring, Hot press thereof.
Bathroom 2
3.35m x 2.45m Tiled flooring, W.C, W.H.B, Triton electric shower and bath
Bedroom 4
4.50m x 3.65m Carpet flooring, built in wardrobes. Windows overlooking the side garden
Bedroom 5
6.00m x 3.65m Carpet flooring, Windows overlooking the front garden
Garage
5.00m x 10.25m Outdoor Bar.
Shed
11.80m x 7.00m Large vehicular shed
Outside
To the rear you have ample shed space including an out-house converted to a home pub and a large dog kennel and run area fitted with grooming rooms, 3 kennel and storage rooms.Directions
Located in between Killenaule (4km) and Ballingarry (6km), at Eircode E41-EW42
BER Details
BER Rating: C1
BER No.: 104385166
Energy Performance Indicator: Not provided



