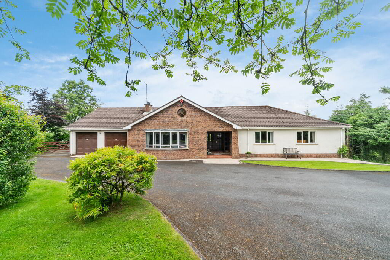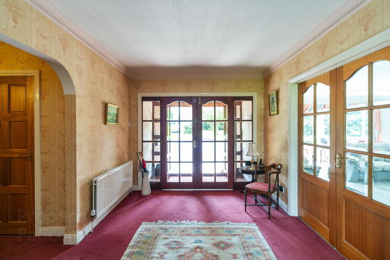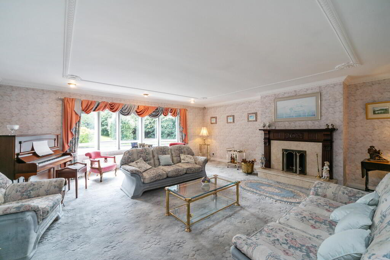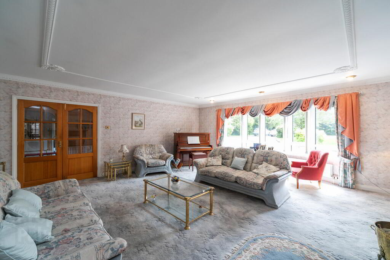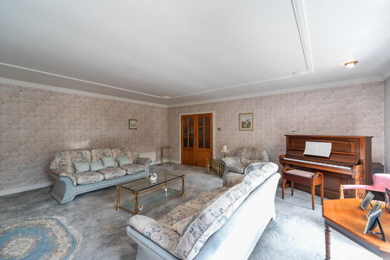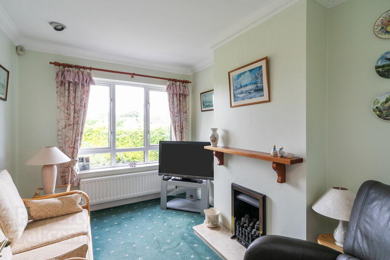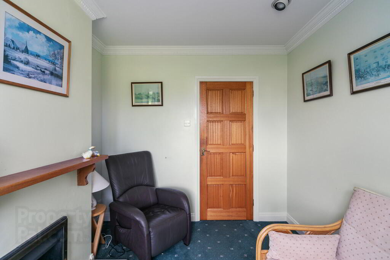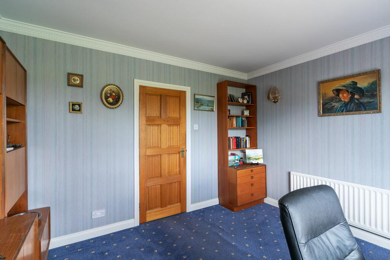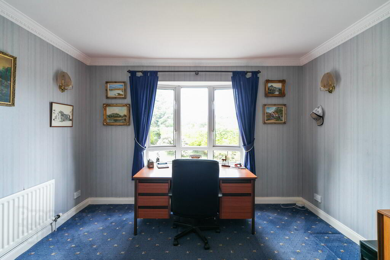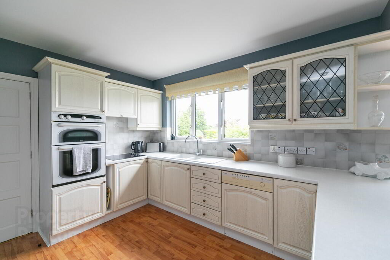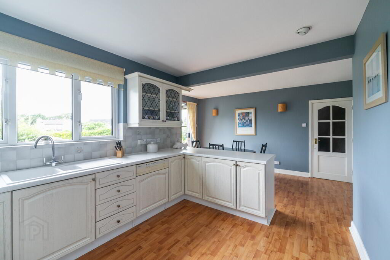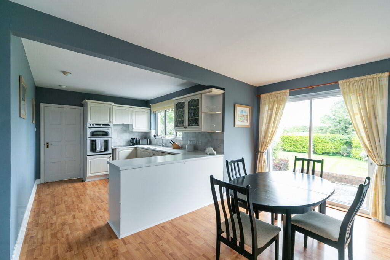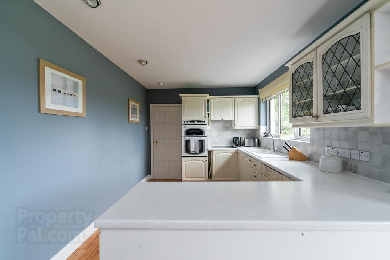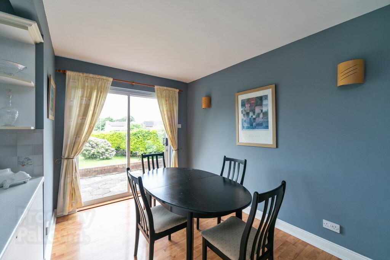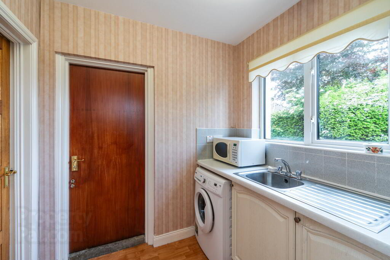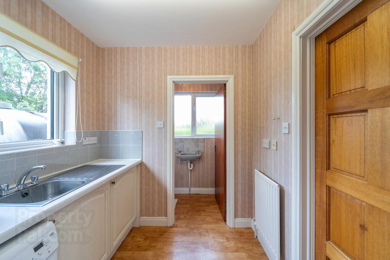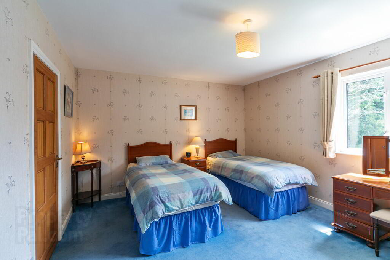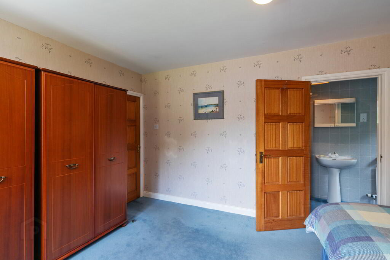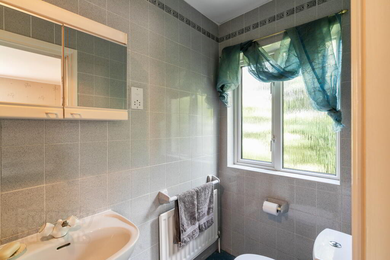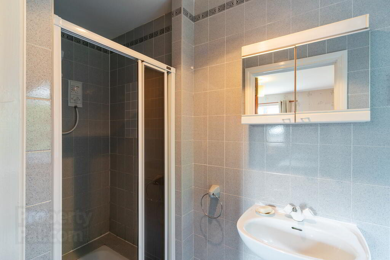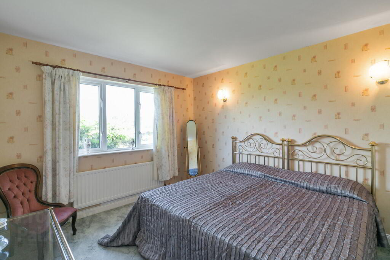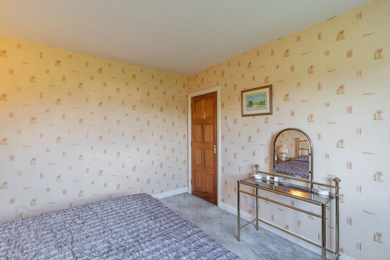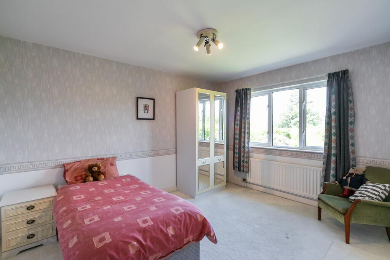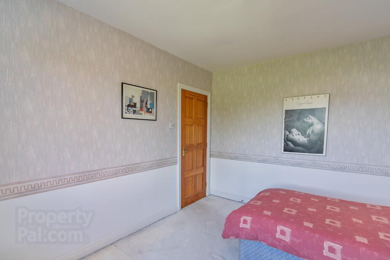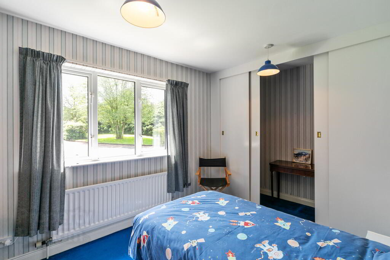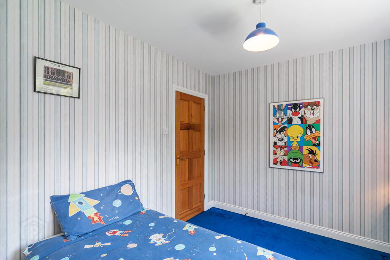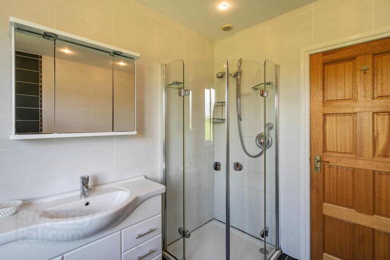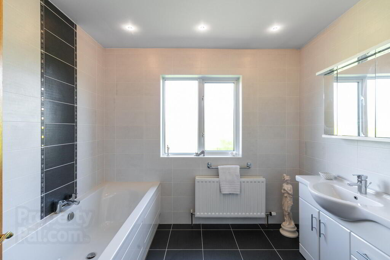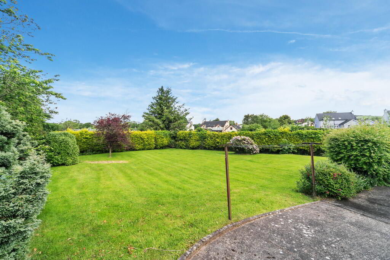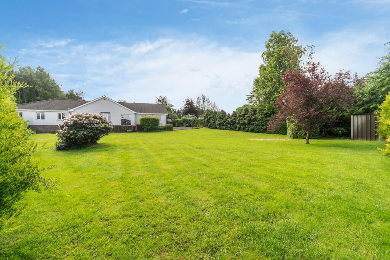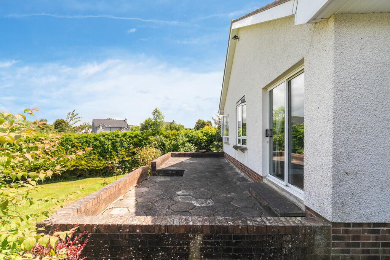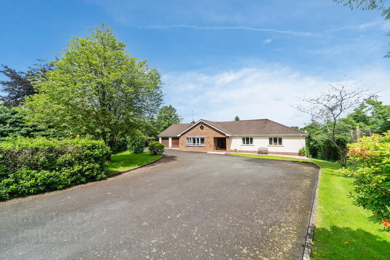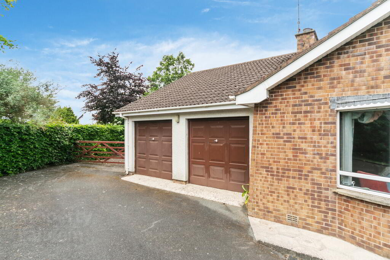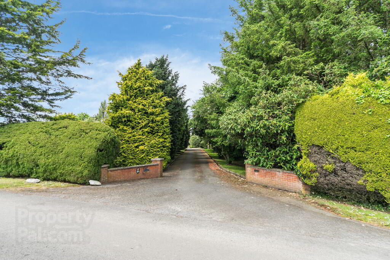Brookfield, 55b Bailliesmills Road,
Old Ballynahinch Road, Lisburn, BT27 6XJ
4 Bed Detached House
Offers Over £375,000
4 Bedrooms
2 Bathrooms
3 Receptions
Property Overview
Status
For Sale
Style
Detached House
Bedrooms
4
Bathrooms
2
Receptions
3
Property Features
Tenure
Not Provided
Energy Rating
Broadband
*³
Property Financials
Price
Offers Over £375,000
Stamp Duty
Rates
£2,820.38 pa*¹
Typical Mortgage
Legal Calculator
In partnership with Millar McCall Wylie
Property Engagement
Views Last 7 Days
1,424
Views Last 30 Days
1,697
Views All Time
25,306
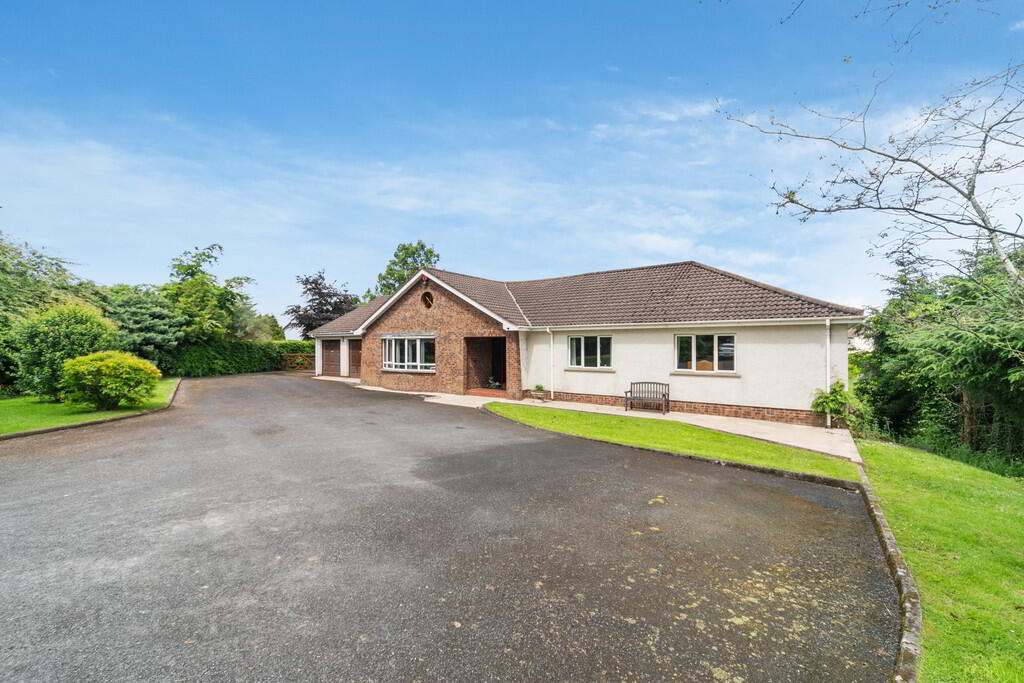
Features
- Detached Bungalow
- Generous Lounge with Feature Fireplace
- Living Room & Separate Dining Room
- Kitchen Open Plan to Family/Dining Area/Separate Utility Room
- 4 Bedrooms, Including Master with Ensuite Shower Room
- Family Bathroom / Cloakroom with WC
- Oil Fired Central Heating / Double Glazed Windows/Well Presented
- Attached Double Garage & Additional Driveway Parking
- Superb Private Site with Surrounding Mature Gardens
- Convenient to Lisburn, Ballynahinch & Many Other Parts of the Province via Motorway Network
The property is extremely deceptive and provides spacious accommodation which has been well maintained and tastefully decorates by its current owners.
The accommodation briefly comprises a generous entrance hall, spacious lounge with feature fireplace, dining room, living room and kitchen with breakfast family area, utility room and cloakroom with wc. In addition, there are four good sized bedrooms, including one with ensuite shower room and a family bathroom.
The property also benefits from oil fired central heating, double glazed windows.
Externally the extremely private and mature site is accessed via a delightful tree lined shared laneway and offers generous gardens in lawns with a variety of planting and trees along with a raised paved area which is accessed from the kitchen area along with an attached double garage.
This is a superb opportunity to purchase a family home in a convenient rural setting whilst also being only a short distance from Royal Hillsborough Village, Ballynahinch, Lisburn and the M1 Motorway with Belfast an easy commuting distance.
Covered external entrance porch with tiling, tongue and groove ceiling to solid wood double front doors, leading to inner entrance porch.
ENTRANCE PORCH Laminate wood effect flooring, spotlights, glazed double doors to reception hall.
RECEPTION HALL Cornice ceiling, 2 cloakrooms/storage cupboard, access to roof space, airing cupboard, glazed double door from reception hall to lounge.
LOUNGE 23' 0" x 20' 6" (7.01m x 6.25m) Cornice ceiling with ornate plasterwork, spotlights, bow window, attractive mahogany fireplace with marble inset and raised hearth.
DINING ROOM 11' 0" x 8' 7" (3.35m x 2.62m) Hole in the wall fireplace with marble hearth and gas coal effect fire, cornice ceiling, spotlights.
LIVING ROOM 12' 0" x 10' 11" (3.66m x 3.33m) Cornice ceiling.
KITCHEN OPEN PLAN TO FAMILY/DINING AREA 20' 2" x 15' 2" (6.15m x 4.62m) (@ widest points) Range of high and low level units, work surfaces, 1.5 bowl single drainer sink unit with mixer tap, 4 ring hob with extractor fan over, eye level electric double oven, integrated dishwasher, leaded glass display cabinets, part tiled walls, laminate wood effect floor, glazed sliding door to rear patio.
UTILITY ROOM 7' 0" x 6' 3" (2.13m x 1.91m) Range of units, single drainer stainless steel sink unit with mixer tap, plumbed for washing machine, part tiled walls, service door to garage.
CLOAKROOM Low flush WC, wash hand basin with splash tiling and extractor fan.
BEDROOM 16' 0" x 12' 6" (4.88m x 3.81m)
FULLY TILED ENSUITE SHOWER ROOM Light coloured suite comprising low flush WC, pedestal wash hand basin, fully tiled shower cubicle, fully tiled walls.
BEDROOM 12' 2" x 9' 1" (3.71m x 2.77m) Built in robes and storage.
BEDROOM 13' 0" x 10' 9" (3.96m x 3.28m)
BEDROOM 13' 0" x 10' 8" (3.96m x 3.25m)
BATHROOM White suite comprising panelled bath with mixer taps, low flush WC, vanity unit with storage, fully tiled shower cubicle, fully tiled walls, tiled floor.
OUTSIDE Superb private and mature, semi-rural site, shared laneway bordered with mature trees and grass leading to private driveway with parking and turning area for several cars and leading further to integral double garage. Front gardens in lawns with mature boundary planting, superb large private and level rear gardens in generous lawns with boundary hedges and fir trees and sheltered paved patio area.
INTEGRAL DOUBLE GARAGE 19' 5" x 18' 6" (5.92m x 5.64m) Twin up and over doors, power and lights, plumbed for washing machine, oil fired boiler.


