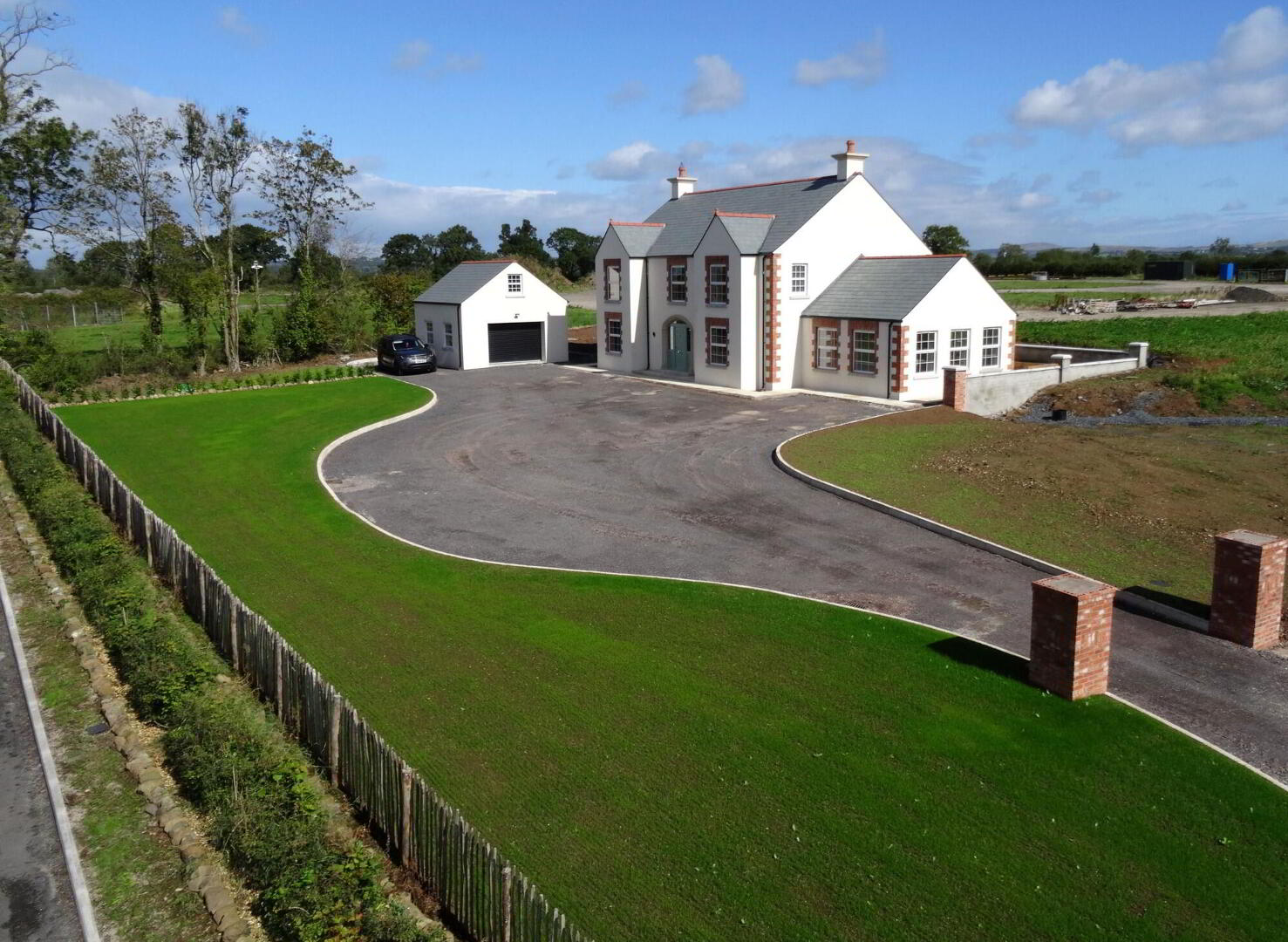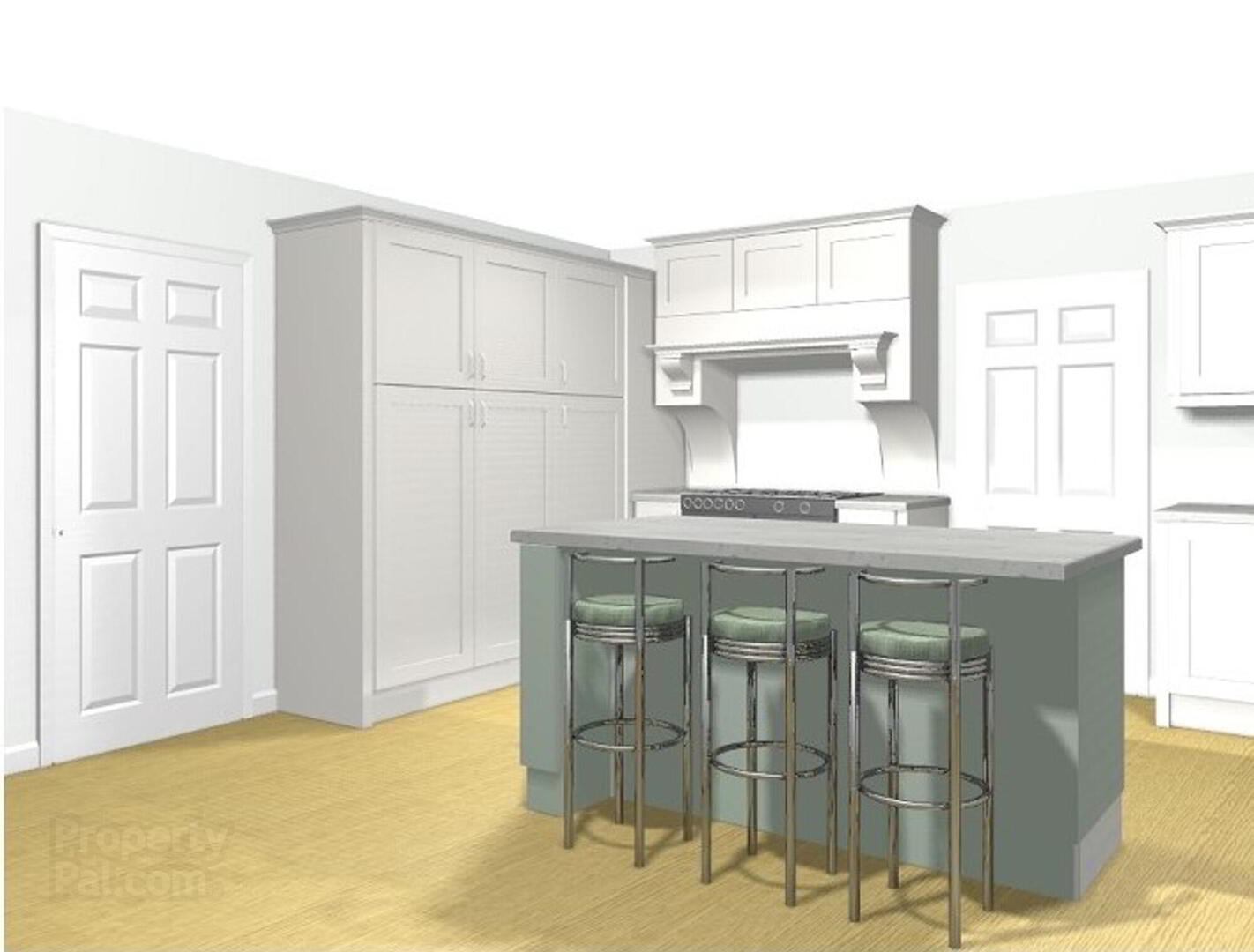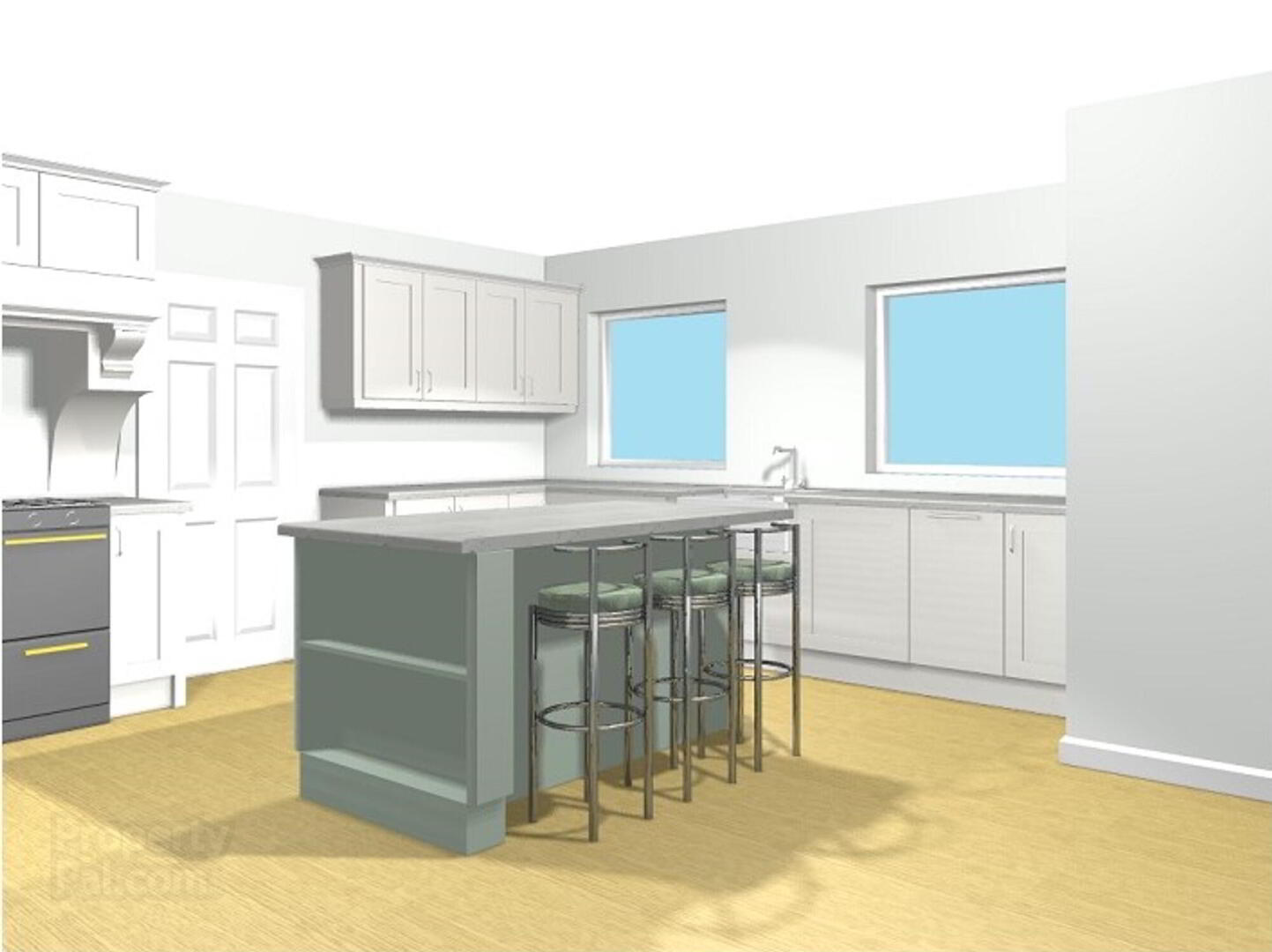


Brand New Detached Family Home With Double Garage, 11 Old Road,
Upper Ballinderry, Lisburn, BT28 2NF
4 Bed Detached House
Guide Price £675,000
4 Bedrooms
3 Bathrooms
4 Receptions
Property Overview
Status
For Sale
Style
Detached House
Bedrooms
4
Bathrooms
3
Receptions
4
Property Features
Tenure
Freehold
Broadband
*³
Property Financials
Price
Guide Price £675,000
Stamp Duty
Rates
£678.60 pa*¹
Typical Mortgage
Property Engagement
Views Last 7 Days
493
Views Last 30 Days
1,908
Views All Time
18,839

We are delighted to be selling a fabulous brand new detached family home by well-known local building company Cunningham Homes Ltd.
This lovely home will offer spacious, well-planned living accommodation complemented by a fantastic turnkey finish. Outside it will benefit from a detached double garage block and spacious landscaped gardens.
Cunningham Homes Ltd specialises in building well-built, quality, one off homes. They take time and pride in their build, nothing is rushed and every detail in this home has been agonised over and it shows. Old Road, Upper Ballinderry is a testament to their workmanship and indeed other examples of this can be spotted along the Old Road where they have previously built other one-off bespoke homes for clients.
This lovely home will be built with a fabulous contemporary fitted kitchen, modern white coloured sanitaryware and beautiful floor coverings, meaning that all that a prospective purchaser has to do is just move in.
Accommodation.
Spacious, well proportioned living accommodation of approximately 3500sqft comprises; impressive reception hall with feature gallery over-looking, sitting room, open plan living room, kitchen, dining room which has double glass doors opening into the sun room, rear hallway / utility room, downstairs cloakroom, spacious landing with gallery area overlooking the downstairs reception hall, master bedroom with dressing room and ensuite, 3 further double bedrooms (2 benefiting from "Jack and Jill" ensuite facilities and built-in wardrobes) and family bathroom.
Large detached double garage block with remote control operated roller door.
Landscaped gardens and sown in lawn.
Turnkey Specification
The high quality turnkey specification has been thoroughly thought-out and aims to create a bright, airy living space which is in tune with the countryside outside - it comprises:
Kitchen and Utility:
This kitchen is truly the heart of the home and offers a lovely open-plan cooking, dining and living space to the rear of the home. The chosen kitchen offers an excellent range of contemporary fitted high and low level units finished in a "Porcelain" colour and "Reed Green" coloured centre island. The kitchen is further complemented by copper handles and fittings, feature concrete style worktops and an inset Belfast sink. Appliances include a freestanding 90cm Rangemaster with dual oven and a double fridge/ freezer.
The "Reed Green" coloured units will also be fitted in the spacious utility room. The utility room features a very handy boot room area ideal for hanging coats and storing boots and shoes.
Sanitaryware:
Contemporary white sanitaryware has been chosen for the bathroom, ensuite and Jack & Jill ensuite and comprises; low flush wc, feature wall-mounted modern vanity unit with inset wash hand basin and fully tiled shower enclosures. In addition the main family bathroom also includes a contemporary "Capri" bath. The design aim for the bathroom and ensuites is to create a relaxing, spa-like feel so the chosen tiles are from a neutral palette with a contrasting wood-look tile chosen for the shower enclosures.
Downstairs, the cloakroom with wc, also adopts a natural vibe with a feature wall-mounted vanity unit/ wash hand basin finished in grey, which is complemented by a green coloured tiled splashback.
Joinery work
Staircase - The staircase has already been fitted and can either be finished painted or varnished.
Internal doors - Contemporary white planked "Mexicano" style half-glazed internal doors downstairs, and contemporary white planked "Mexicano" style solid doors upstairs. The door handles throughout will be from the local "Irish Forged" collection in a satin nickel finish.
Feature architrave, skirting and window sills.
Floor Coverings
Gerflor Creation 55 gluedown "Honey Oak" flooring to entrance hall and downstairs reception rooms. A suggestion is to showcase the beautiful entrance hall with a herringbone pattern. All other reception rooms will have the same finish but laid in a straight plank format.
Feature floor tiling to bathroom, ensuites and cloakroom, tiled shower cubicles and tiled splashbacks over wash hand basins.
Carpets to upstairs landing and bedrooms will be "Primo Naturals" Bankside Beige..
Miscellaneous
Oil fired central heating. uPVC double glazed windows.
Please note that each of the above can be upgraded if desired and the builder will cost this on an individual basis.
Outside.
The property has been expertly finished externally. Just look and see the bespoke landscaping, the bitmac driveway with kerbing, the beautiful landscaped gardens all around and the lovely natural stone patio.
Driveway to be finished in bitmac
Detached double garage block to the side.
PLEASE NOTE THE KITCHEN IMAGES SHOWN ARE FOR ILLUSTRATIVE PURPOSES ONLY
Location
Located in the countryside just outside Maghaberry village, this home offers country living in a convenient, sought after location close to the villages of Maghaberry and Moira, and within minutes by car to two of the main arterial routes in the Province, the A26/ airport road and the M1 motorway, which is ideal for those who commute.





