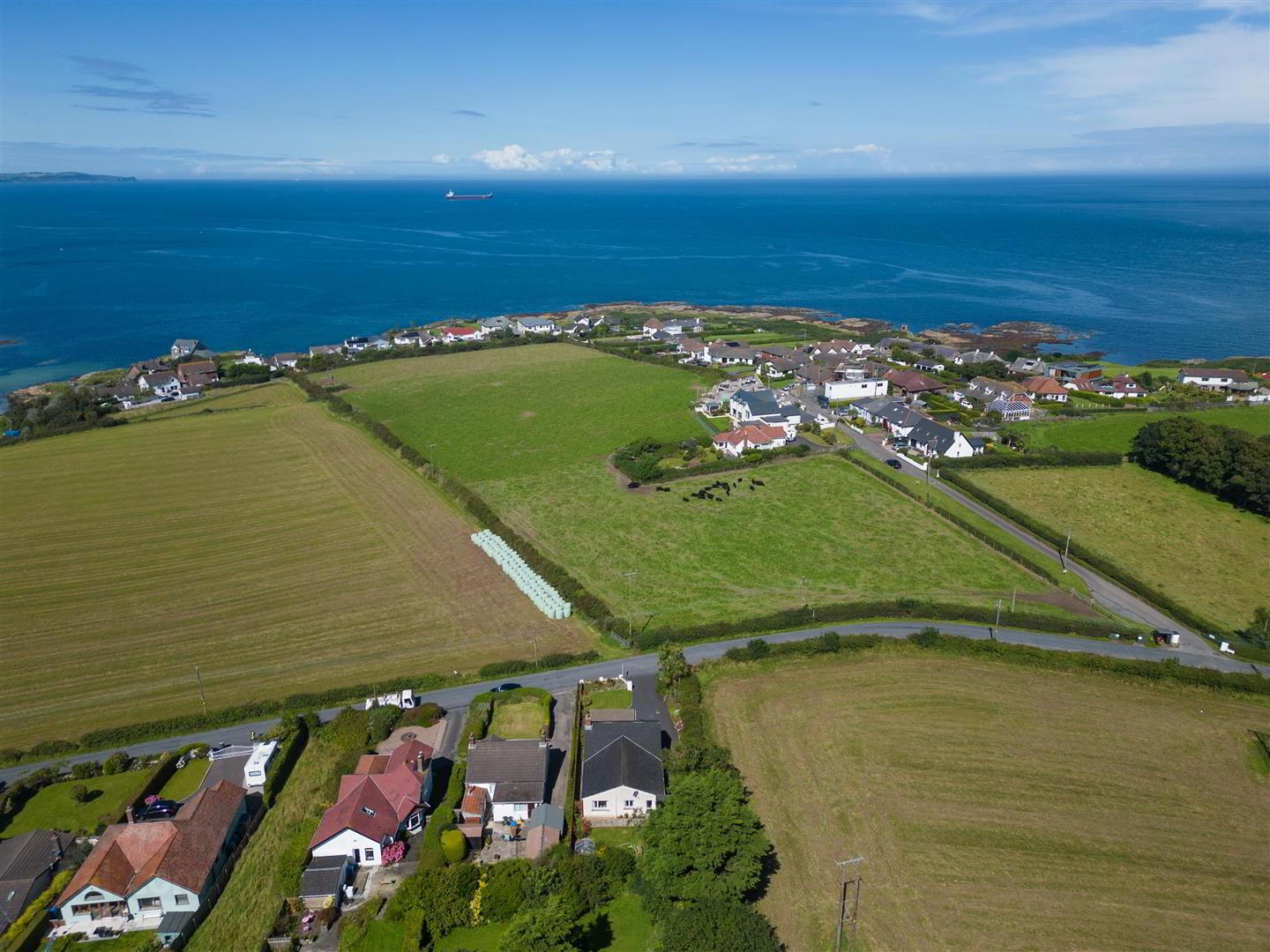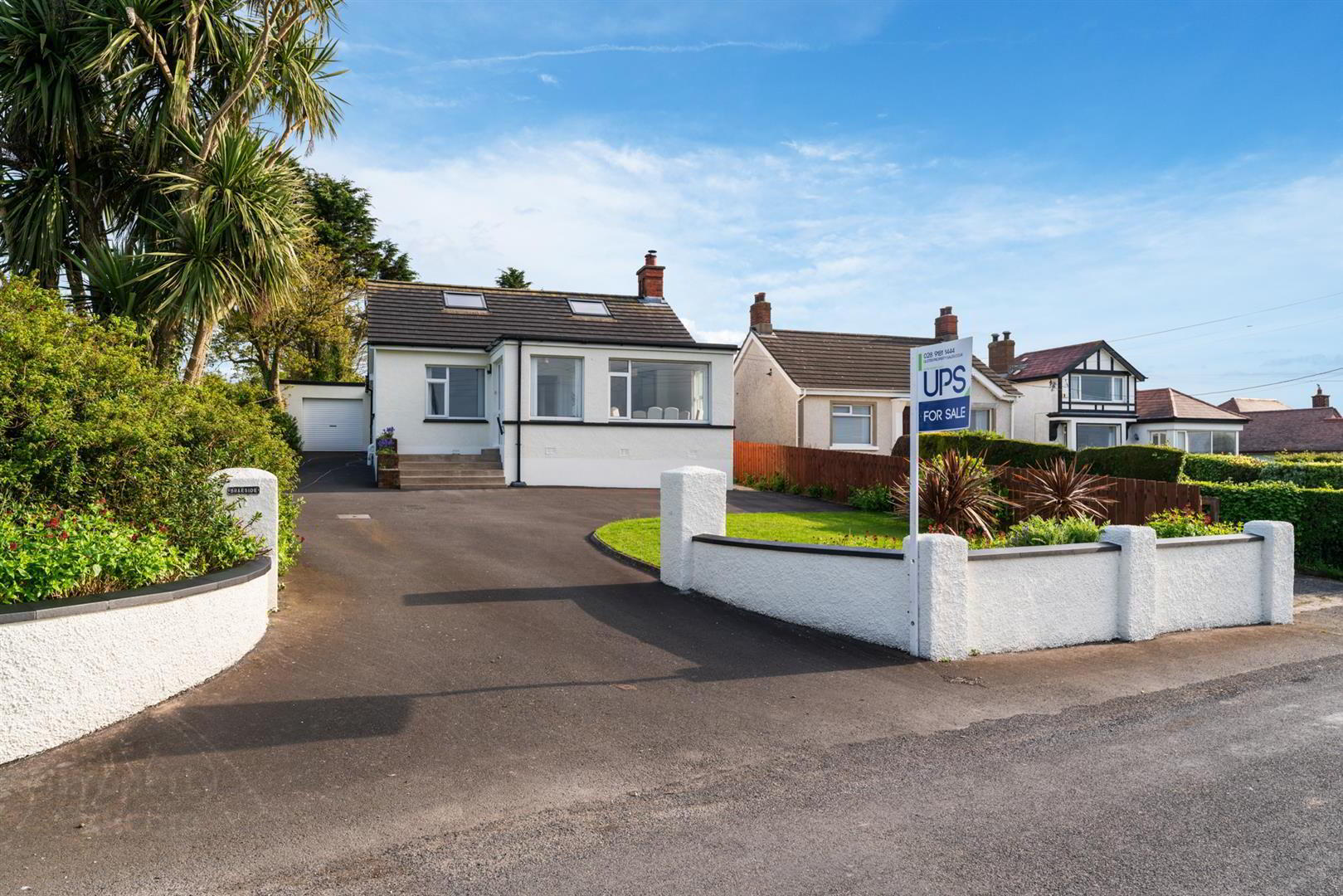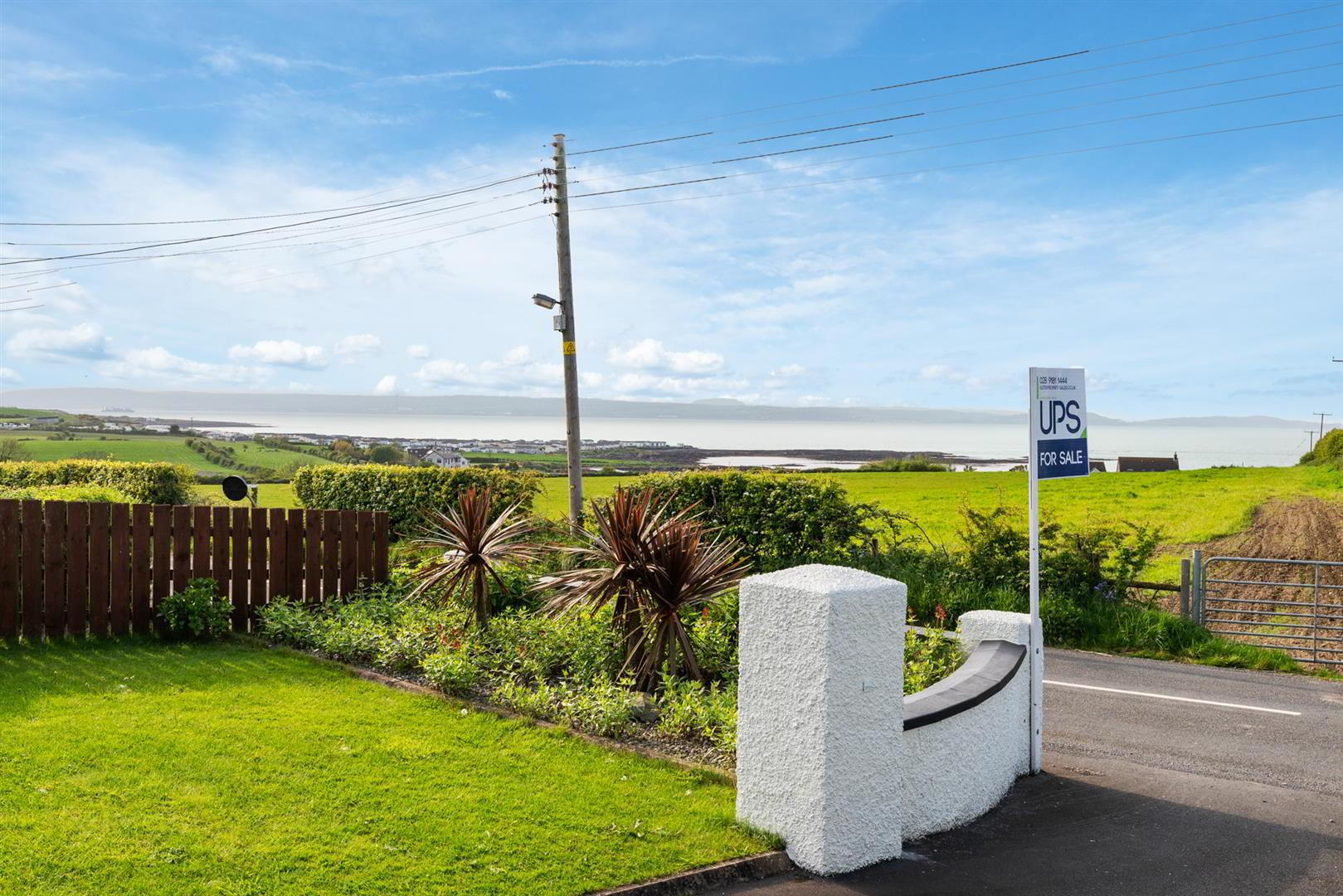


Braeside, 21 Orlock Road,
Groomsport, Bangor, BT19 6LW
3 Bed Detached House
Sale agreed
3 Bedrooms
2 Bathrooms
1 Reception
Property Overview
Status
Sale Agreed
Style
Detached House
Bedrooms
3
Bathrooms
2
Receptions
1
Property Features
Tenure
Freehold
Energy Rating
Broadband
*³
Property Financials
Price
Last listed at Offers Around £360,000
Rates
£2,101.51 pa*¹
Property Engagement
Views Last 7 Days
48
Views Last 30 Days
219
Views All Time
7,265

Features
- Detached Bungalow With Uninterrupted Sea Views
- Three Double Bedrooms, Master With Ensuite Shower Room
- Large Living Room With Wood Burning Stove And Sea Views
- Parking For Multiple Vehicles And Garage
- Modern Kitchen With Space For Dining And Separate Utility Room
- Oil Fired Central Heating And uPVC Double Glazed Windows
- Large Family Bathroom With White Suite
- Early Viewing Is Highly Recommended For This Unique Home
This lovely bungalow enjoys an elevated position in Orlock with sea views and is surrounded by beautiful National Trust land.
Spacious throughout, the accommodation comprises living room with stunning sea views and a wood burning stove, modern kitchen with space for dining and separate utility room, large bathroom with white suite, three good sized bedrooms, two with built in wardrobes, master with ensuite shower room and several storage areas.
To the front of the home, there is a driveway for multiple vehicles, area in lawn, sea views and mature plants, shrubs and trees and to the rear, a garage, area in lawn, shed, greenhouse and also benefits from being fully enclosed.
Close to both Donaghadee, Ballyholme and the wide range of amenities that are on offer, this unique home is in a great location and we recommend viewing at your earliest convenience.
- Accommodation Comprises:
- Entrance Porch
- Sea views, glazed door to hallway.
- Entrance Hall
- Access to roofspace, storage cupboard.
Roofspace with velux rooflights. - Living Room 6.71m x 3.05m (22'0 x 10'0)
- Sea views, Inglenook style fireplace with slate hearth and wood burning stove.
- Kitchen 4.88m x 3.35m (16'0 x 11'0)
- Modern range of high and low level units, laminate work surfaces, single stainless steel sink with mixer tap and drainer, integrated fridge, integrated freezer, "Bosch" built in oven, "Bosch" 4 ring hob with stainless steel extractor fan and hood, space for dining, vinyl flooring, sea views.
- Utility Room 3.05m x 1.83m (10'0 x 6'0)
- Modern range of high and low level units, laminate work surfaces, plumbed for washing machine, space for tumble dryer, single stainless steel sink with mixer tap and built in drainer, part tiled walls, vinyl flooring, extractor fan, door to rear garden.
- Bedroom 1 3.35m x 3.07m (11'0 x 10'1)
- Double room with ensuite shower room.
- Ensuite
- White suite comprising low flush wc, vanity unit with sink, storage, mixer tap and tiled splashback, tiled shower enclosure with "Mira" Sport overhead shower and glazed door, recessed spotlighting, part tiled walls, vinyl flooring, extractor fan.
- Bedroom 2 4.27m x 3.35m (14'0 x 11'0)
- Double room with built in robes.
- Bedroom 3 4.27m x 2.74m (14'0 x 9'0)
- Double room with built in robes.
- Bathroom
- White suite comprising low flush wc, panelled bath with hand shower set, vanity unit with sink, storage, mixer tap and tiled splashback, corner shower enclosure with "Mira" Sport overhead shower and glazed door, wall mounted chrome radiator, part tiled walls, recessed spotlighting, vinyl flooring, extractor fan.
- Outside
- Front: Sea views, tarmac driveway for multiple vehicles, area in lawn, bedding areas, mature plants, shrubs and trees, access to garage.
Rear: Area in lawn, access to garage, paved walkway, shed, greenhouse, mature plants, shrubs and trees, outside tap, outside light, oil storage tank, fully enclosed. - Garage
- Single garage with power and light.




