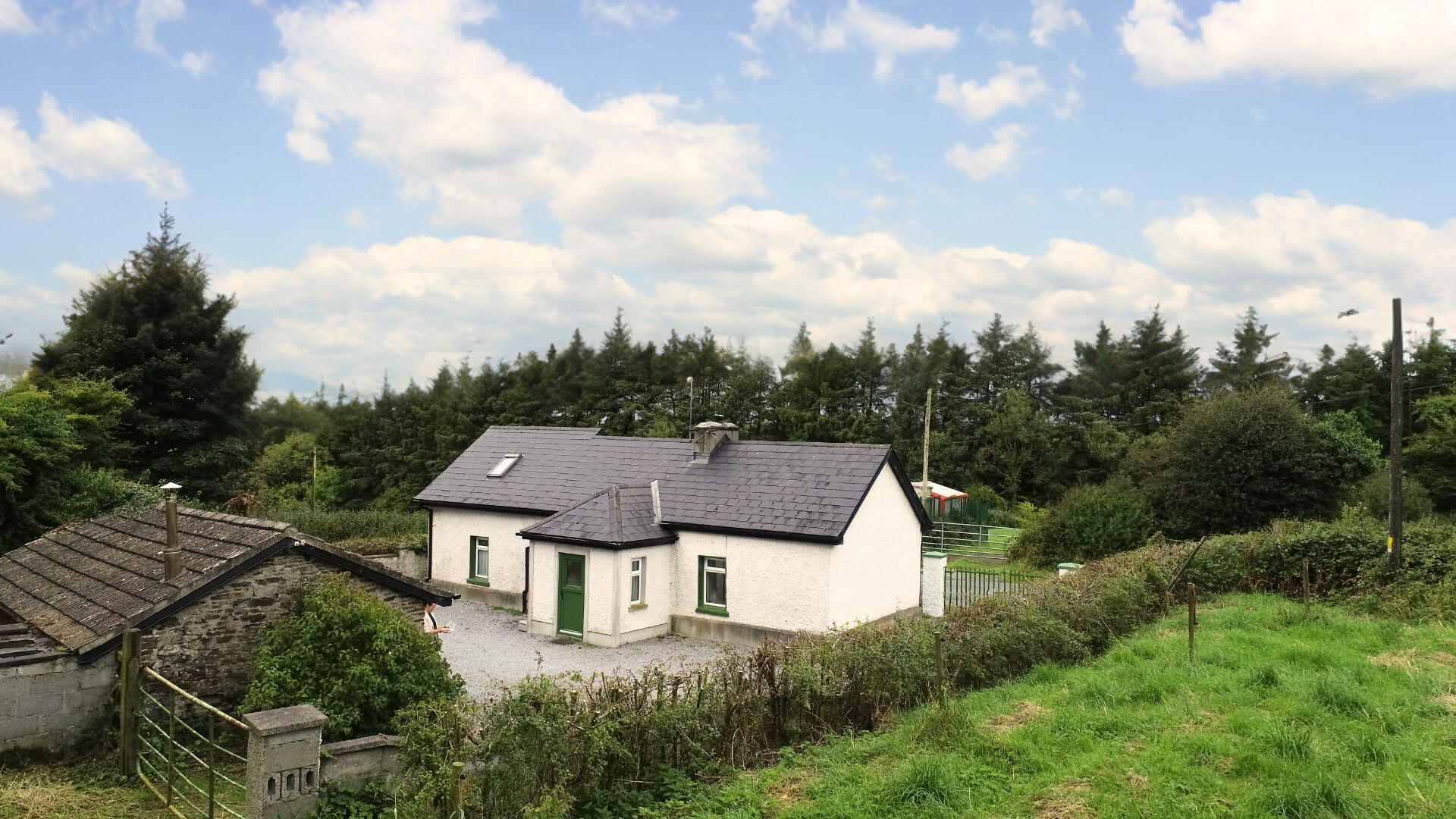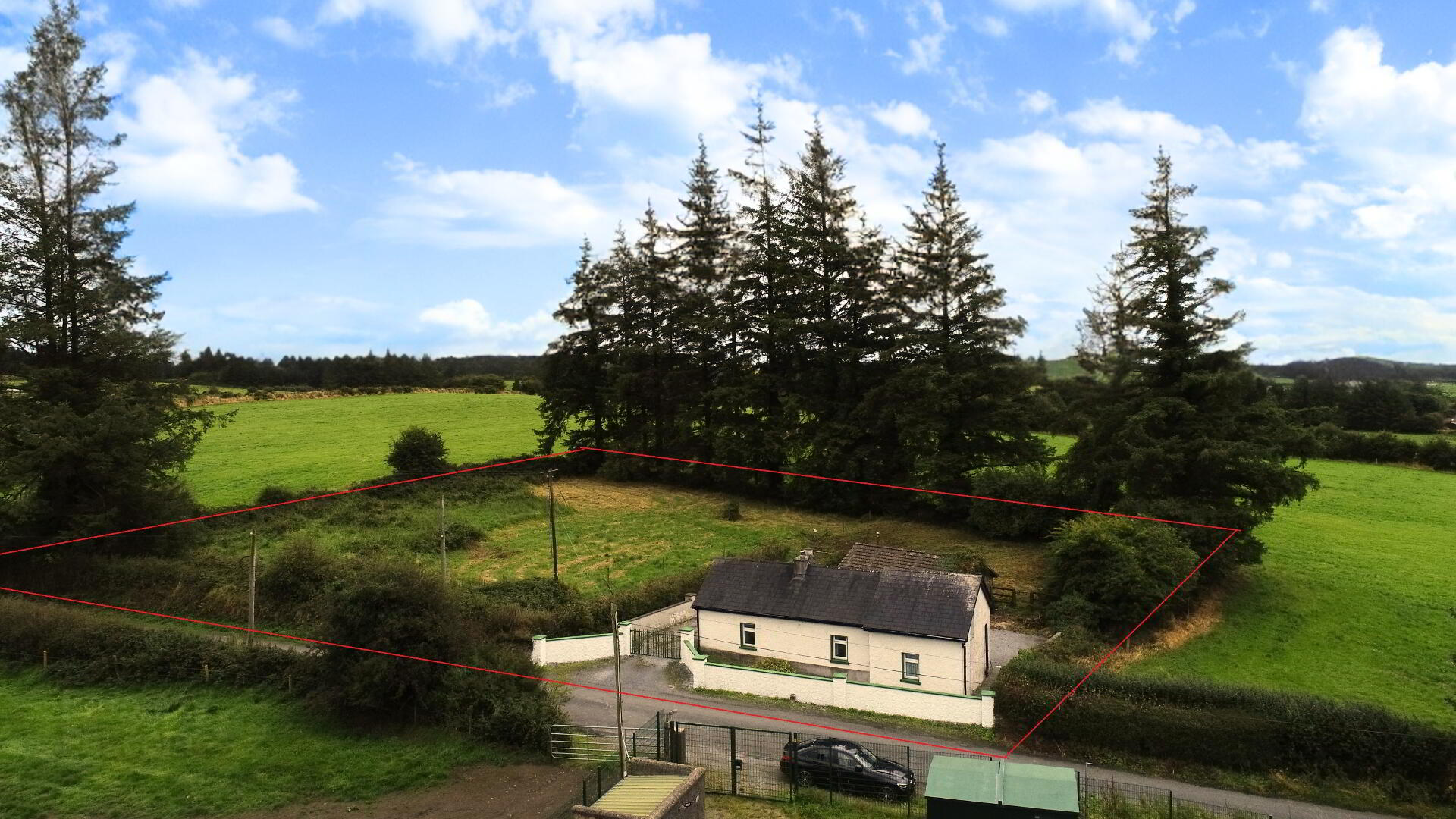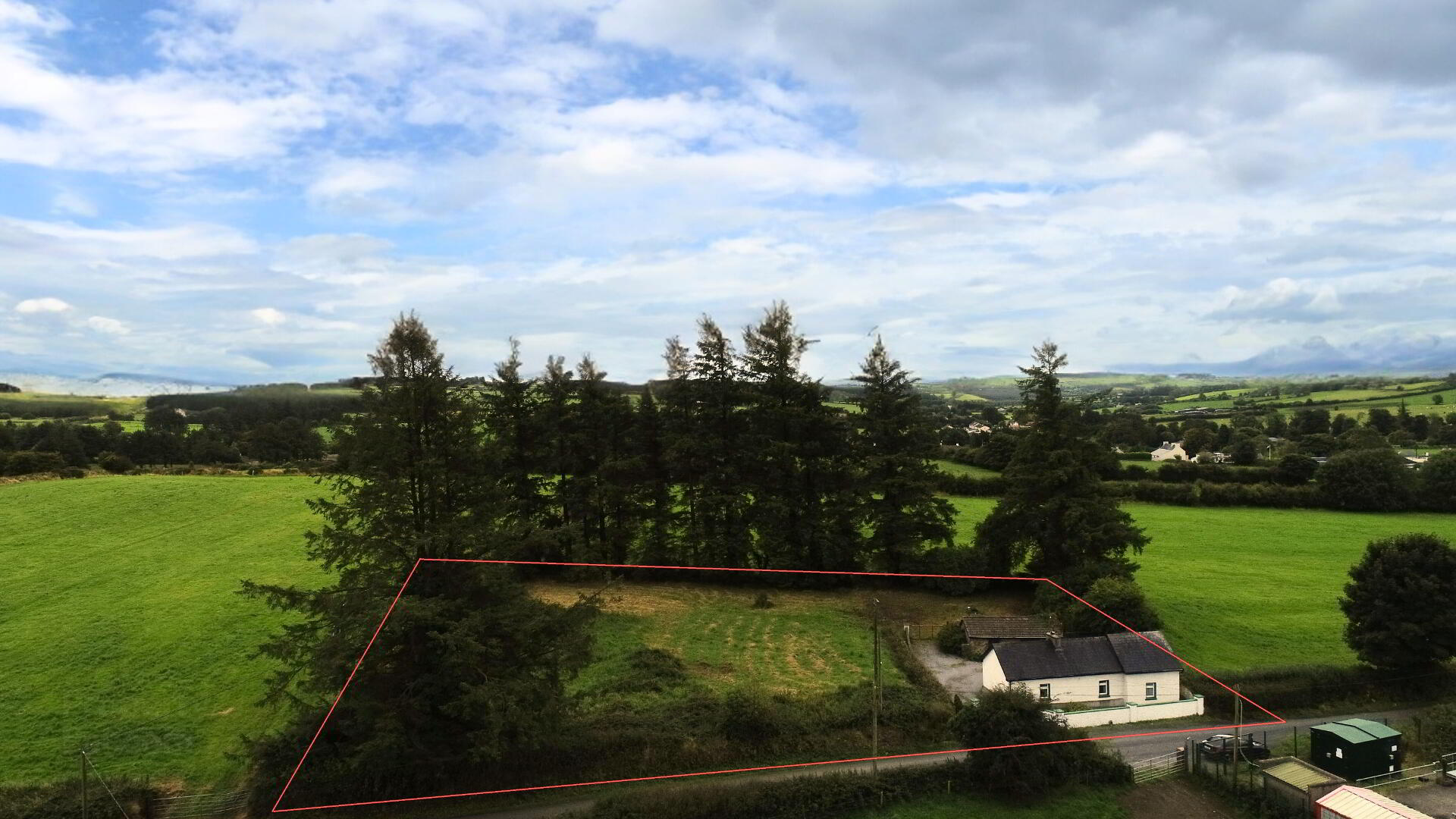


Blackcommon, The Commons,
Ballingarry, E41TP40
2 Bed Bungalow
Guide Price €150,000
2 Bedrooms
1 Bathroom
1 Reception
Property Overview
Status
For Sale
Style
Bungalow
Bedrooms
2
Bathrooms
1
Receptions
1
Property Features
Tenure
Freehold
Heating
Oil
Property Financials
Price
Guide Price €150,000
Stamp Duty
€1,500*²
Rates
Not Provided*¹

Description
A delightful country cottage set on 0.31 hectares (0.77 acres) featuring an outbuilding and a paddock to the right of the property.
The accommodation comprises an entrance porch, kitchen, living room, and an ensuite bedroom on the ground floor, with access to the first-floor bedroom from the kitchen. The property is equipped with oil-fired central heating and is located only 650m from The Commons.
Accommodation
- Entrance Porch 7’ x 3’09 (2.13 x 0.94) Vinyl
- Flooring Kitchen 11’02 x 12’01 (3.3 x 3.7) Vinyl flooring, an original vintage fireplace with a prominent beam serving as a striking feature, a solid fuel stove, and ceilings that soar to 11' high.Doors provide access to both the living room and a bedroom, while a stairwell leads to an additional bedroom on the first floor. The kitchen is equipped with storage units at both floor and eye level, including an electric cooker.
- Living Room 12’ x 12’ (3.6 x 3.6) Laminate timber flooring, a stone fireplace featuring a solid fuel Stanley stove, and ceilings that are 9' high.
- Bedroom 9’10 x 10’07 (2.8 x 3.1) Laminate timber flooring, 6' high ceilings. Door leads to ensuite bathroom. Ensuite Bathroom 9’ x 3’ (2.7 x 0.9) WHB, WC and Shower area with Triton T80 electric shower; cladding on walls and on ceiling.
- First Floor Bedroom 13’03 x 10’06 (4 x 2.1) Laminate timber flooring, along with a Velux window and side window, offers breathtaking views of Slievenamon from the bedroom.
Features
Equipped with oil-fired central heating and two solid fuel stoves (located in the kitchen and living area).
• A stone outbuilding measuring 19’5 x 10’ is located opposite the cottage, housing the oil burner (replaced in 2017). This outbuilding also includes an outdoor toilet, plumbed and a washing machine.
• Tucked away in picturesque rural surroundings in the Slieveardagh Hills, providing breathtaking views of the surrounding countryside.
• The property underwent renovations in 2012, including dry lining of the walls, window upgrades, a new roof, and attic insulation. The stone outbuilding was also reroofed using tiles from the cottage at that time. SERVICES
• Mains Water
• Septic Tank on site (in the paddock behind the shed)
• Oil-fired & solid fuel central heating.
BER Details
BER: D1
BER No.100628783
Energy Performance Indicator: 257.64 kWh/m²/yr
LOCATION / DIRECTIONS
• 650m to The Commons
• 5.3km Ballingarry
•8km Gortnahoe
• 25km Thurles
• 23km Kilkenny City
Viewing DetailsViewing By Appointment Only

Click here to view the 360 tour




