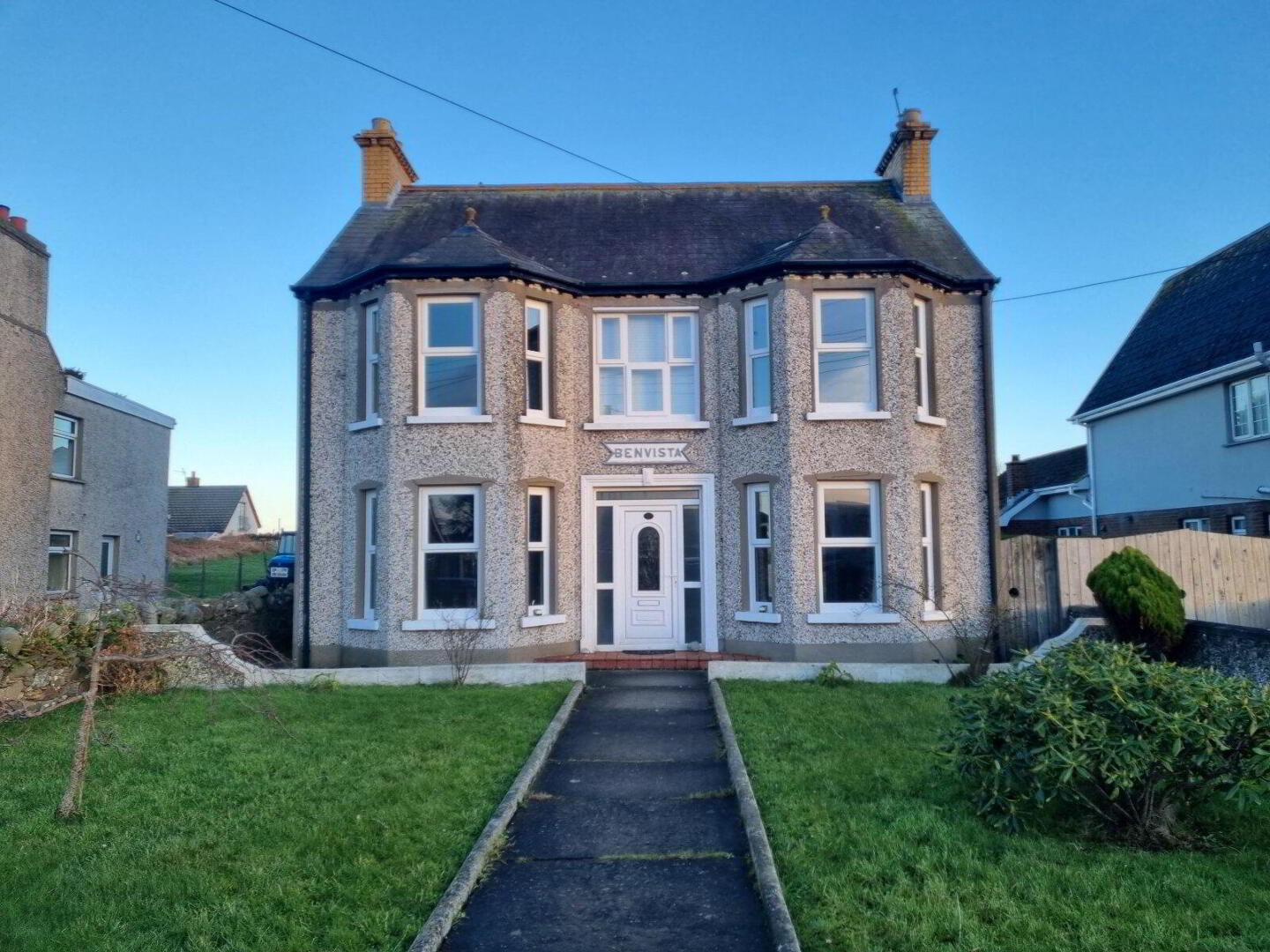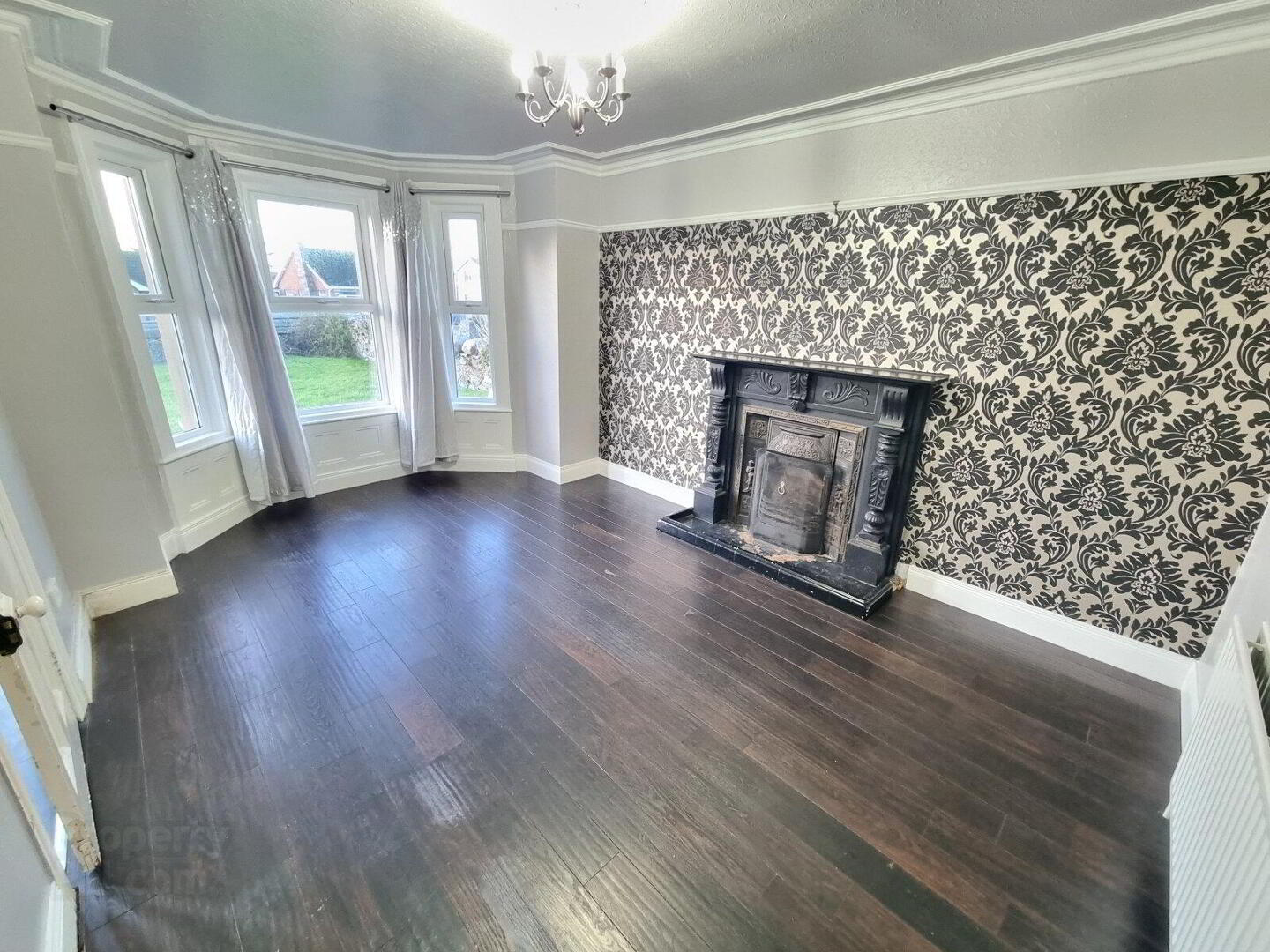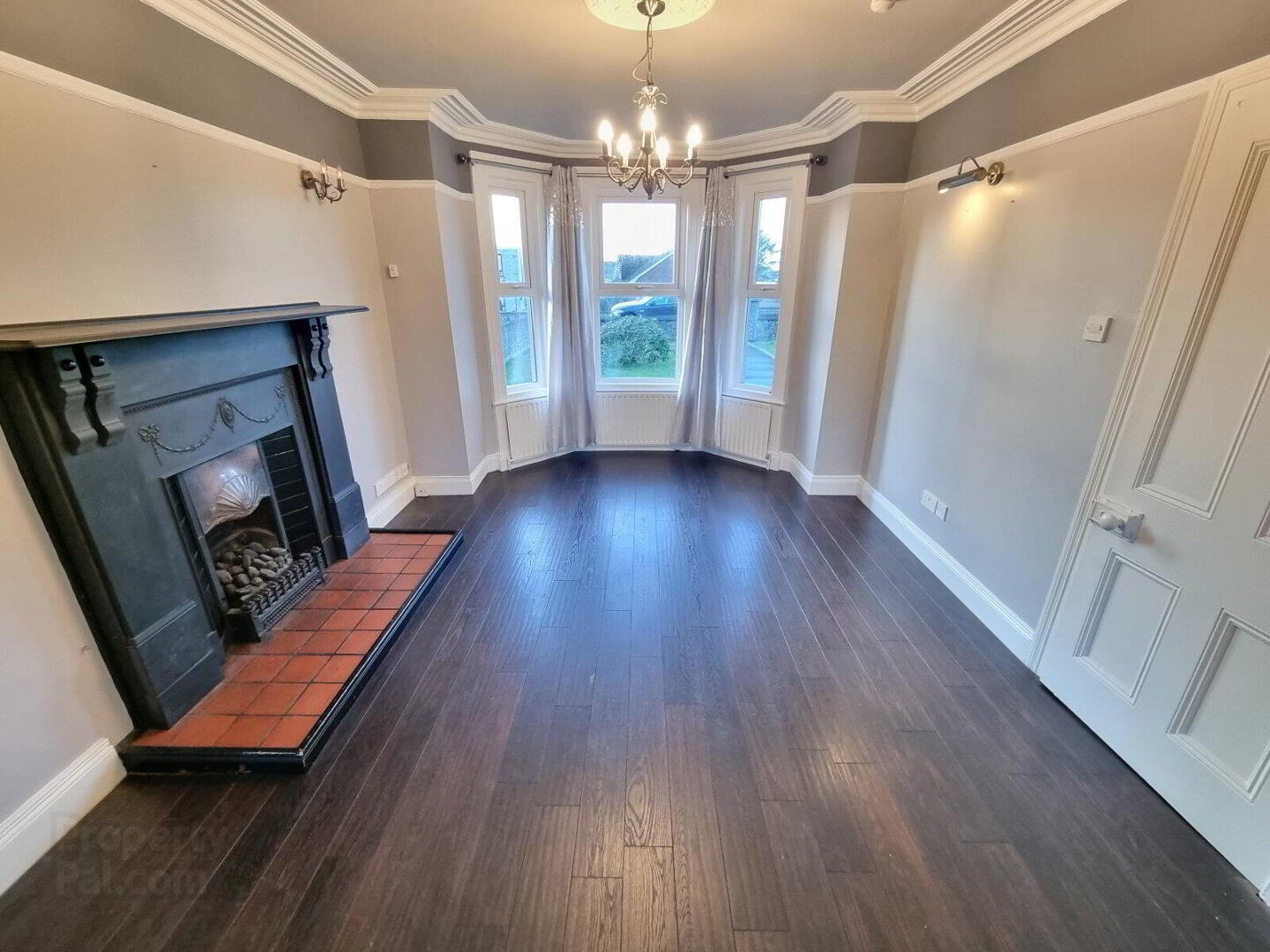


Benvista, 12 Cloughey Road,
Portavogie, Newtownards, BT22 1EF
5 Bed Detached House
Sale agreed
5 Bedrooms
1 Bathroom
3 Receptions
Property Overview
Status
Sale Agreed
Style
Detached House
Bedrooms
5
Bathrooms
1
Receptions
3
Property Features
Tenure
Not Provided
Energy Rating
Broadband
*³
Property Financials
Price
Last listed at Asking Price £255,000
Rates
£1,598.98 pa*¹
Property Engagement
Views Last 7 Days
717
Views Last 30 Days
4,572
Views All Time
9,246

Features
- Large detached family home sent on an enviable site with sea views to the rear
- Three Reception Room and spacious kitchen / diner
- Five Bedrooms
- Oil fired central heating and newly installed PVC double glazed windows
- Property retains many original features
- Walking distance to local amenities and beach
Viewing by Appointment
Reeds Rains are delighted to present for sale this impressive detached period property set on a large site with superb views towards the Irish Sea from the rear.
The house has retained a number of original features to include cornicing, picture rails and fireplaces.
Internally the property comprises on the ground floor of three reception rooms, kitchen and utility room. On the first floor there are three bedrooms and a bathroom, while on the second floor there are a further two bedrooms.
The property is further enhanced with oil fired central heating and newly installed UPVC double glazed windows.
Portavogie is a well renowned fishing village with a range of local amenities to include a primary school, local convenience shop & petrol station and the well regarded 'The New Quays' restaurant.
To arrange your private appointment please contact Reeds Rains Newtownards on 028 9181 4144.
- Description
- Reeds Rains are delighted to present for sale this impressive detached period property set on a large site with superb views towards the Irish Sea from the rear. The house has retained a number of original features to include cornicing, picture rails and fireplaces. Internally the property comprises on the ground floor of three reception rooms, kitchen and utility room. On the first floor there are three bedrooms and a bathroom, while on the second floor there are a further two bedrooms. The property is further enhanced with oil fired central heating and newly installed UPVC double glazed windows. Portavogie is a well renowned fishing village with a range of local amenities to include a primary school, local convenience shop & petrol station and the well regarded 'The New Quays' restaurant. To arrange your private appointment please contact Reeds Rains Newtownards on 028 9181 4144.
- GROUND FLOOR
- Entrance Hall
- Laminate flooring, PVC front door and feature cornicing.
- Living Room
- 5.1m x 3.43m (16'9" x 11'3")
Laminate wooden floor, feature fireplace with decorative wood surround cast iron inset and tiled hearth. Feature bay window, picture rail and cornice ceiling. - Lounge
- 4.34m x 3.43m (14'3" x 11'3")
Laminate floor. Victorian style fire surround with gas fire inset and tiled hearth. - Dining room
- 3.23m x 2.72m (10'7" x 8'11")
Laminate flooring, French doors to rear. - Utility room
- 3.43m x 1.96m (11'3" x 6'5")
- Kitchen
- 4.22m x 3.6m (13'10" x 11'10")
Fitted kitchen with a range of high and low level units and laminate worktops, Stainless steel single drainer sink unit with mixer tap, space for range cooker, stainless steel extractor fan, plumbed for washing machine, Feature breakfast bar area. Tiled floor and part tiled walls. PVC door to rear and recessed spotlights. - FIRST FLOOR
- Landing
- Views towards Irish Sea.
- Bedroom 1
- 5.13m x 3.43m (16'10" x 11'3")
Feature bay window. Picture rail. - Bedroom 2
- 4.8m x 3.43m (15'9" x 11'3")
Feature bay window. Laminate flooring, cornice ceiling and picture rail. - Bedroom 3
- 3.43m x 2.51m (11'3" x 8'3")
Laminate flooring, cornice ceiling and picture rail. View toward the Irish Sea. - Bathroom
- 3.45m x 2.2m (Max) (11'4" x 7'3")
White suite comprising low flush WC, pedestal wash hand basin, panelled bath with mixer tap and enclosed shower cubicle with electric shower. Tiled floor, tiled walls and recessed spotlights. - SECOND FLOOR
- Landing
- Eaves storage.
- Bedroom 4
- 3.94m x 3.5m (12'11" x 11'6")
Velux window. - Bedroom 5
- 3.9m x 3.43m (12'10" x 11'3")
Velux window. - Garage 1
- 18 x 3.15m (59'1" x 10'4")
Up and over door and side access door. - Garage 2
- 5.49m x 2.64m (18'0" x 8'8")
Wooden double doors. - Outside
- Large mature site with front garden laid in lawns and shrubs. Concrete drive leading to rear. Large rear garden with driveway parking and garden lawns with trees and shrubs. Superb views towards the Irish Sea.
- CUSTOMER DUE DILIGENCE
- As a business carrying out estate agency work, we are required to verify the identity of both the vendor and the purchaser as outlined in the following: The Money Laundering, Terrorist Financing and Transfer of Funds (Information on the Payer) Regulations 2017 - https://www.legislation.gov.uk/uksi/2017/692/contents To be able to purchase a property in the United Kingdom all agents have a legal requirement to conduct Identity checks on all customers involved in the transaction to fulfil their obligations under Anti Money Laundering regulations. We outsource this check to a third party and a charge will apply of £20 + Vat for each person.




