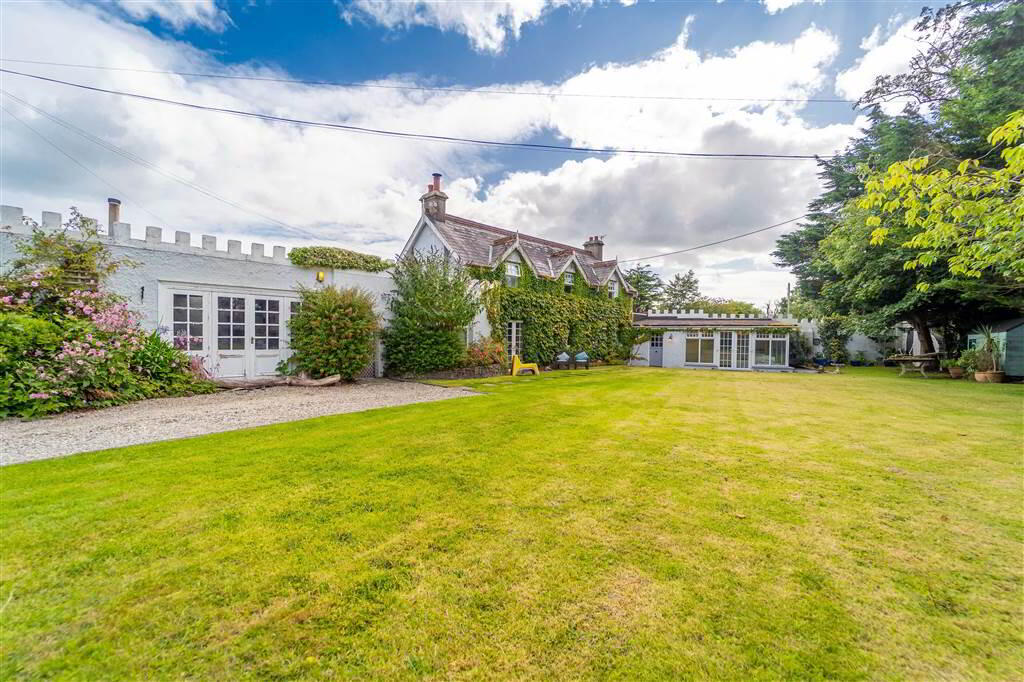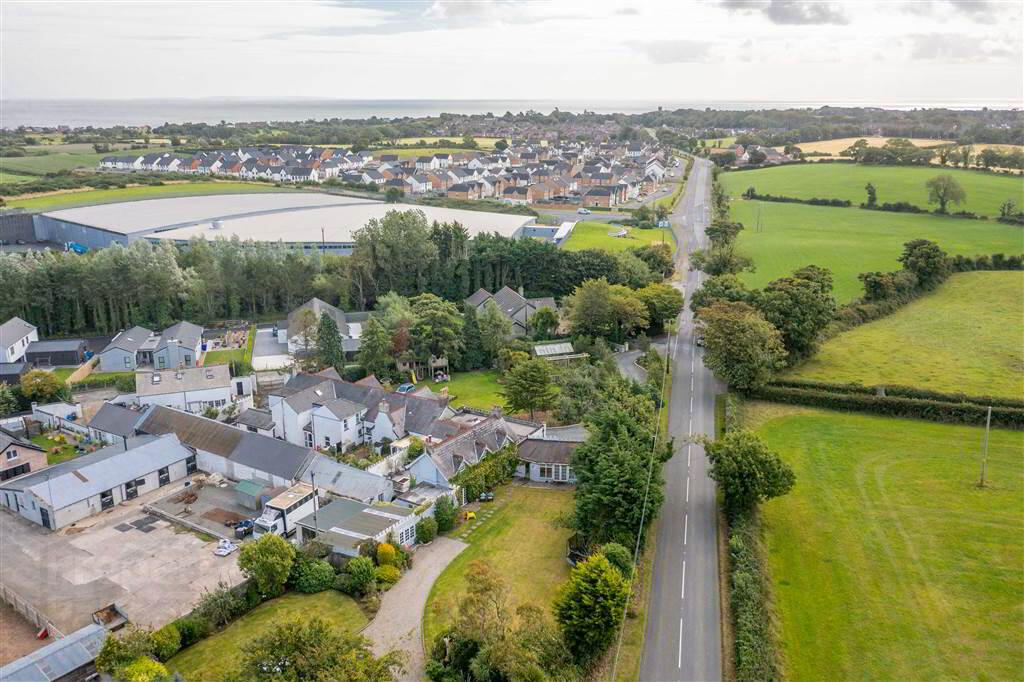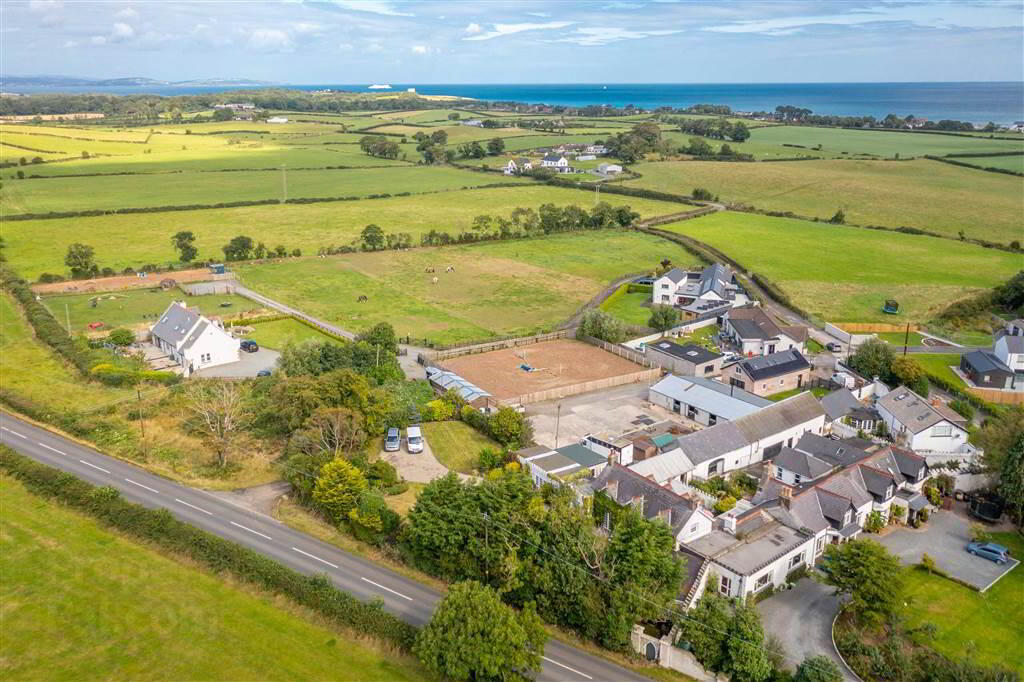


Belvedere Lodge, 53 High Bangor Road,
Donaghadee, BT21 0PB
4 Bed Detached House
Offers Over £399,950
4 Bedrooms
3 Receptions
Property Overview
Status
For Sale
Style
Detached House
Bedrooms
4
Receptions
3
Property Features
Tenure
Not Provided
Energy Rating
Heating
Oil
Broadband
*³
Property Financials
Price
Offers Over £399,950
Stamp Duty
Rates
£1,873.08 pa*¹
Typical Mortgage
Property Engagement
Views Last 7 Days
643
Views Last 30 Days
3,240
Views All Time
33,833

Features
- Stunning Detached Family Home
- Adaptable Living Accommodation over Two Floors
- Four Bedrooms and Four Reception Rooms or
- Three Bedrooms, Three Reception Rooms & a Home Office
- Primary Bedroom benefitting from a Dressing Area
- Fitted Kitchen
- Ground Floor Four-Piece Bathroom Suite
- Oil Fired Central Heating & Double Glazing
- Wall Enclosed Private Courtyard to Rear
- Double Garage
- Fence & Hedge enclosed Front Garden in Lawn, Trees and Flower Beds
- Loose Stone Driveway to the Front for off Road Parking
- Close to Donaghadee Town Centre and Coastline
- OFFERS OVER - £399,950
- https://www.youtube.com/watch?v=NQmZJI6rz-M
This stunning Detached Family Home, with a total area of approx. 1,500 sq ft, offers flexible and adaptable living accommodation over two floors to suit a myriad of individual needs.
Accommodation on the Ground Floor comprises of a spacious Garden Room with stunning views over the front Garden, a Dining Room, a Living Room, a Fitted Kitchen, a four-piece Bathroom Suite, a Sitting Room and a double Bedroom.
The First Floor comprises of three double Bedrooms – the Primary Bedroom benefitting from a Dressing Area.
This Property benefits from uPVC Double Glazing and Oil-Fired Central Heating.
Externally, to the front of the Property a loose Stone Driveway provides ample room for off Road parking. There is a Fence and Hedge enclosed Garden in Lawn, Trees and Flower Beds.
To the rear of the Property there is a private Wall Enclosed Courtyard which is ideal for Entertaining or Relaxing.
Entrance
- ENTRANCE / GARDEN ROOM
- 7.59m x 4.19m (24' 11" x 13' 9")
Front aspect Reception Room / Entrance Area, access via a feature Wooden Stable Door with Glazing, Tiled Flooring and beautiful views over the front Garden. Complete with uPVC and double-Glazed double Doors providing access to the front Garden. - DINING ROOM
- 5.21m x 3.07m (17' 1" x 10' 1")
Rear aspect Reception Room with Tiled flooring. Archway providing access to: - LIVING ROOM:
- 4.9m x 3.76m (16' 1" x 12' 4")
Rear aspect Reception Room with Tiled Flooring, a feature Open Fire with exposed Brick Surround and a Tiled Hearth. Complete with uPVC and double-Glazed Doors providing access to the rear private Courtyard. - REAR HALLWAY:
- 3.2m x 2.64m (10' 6" x 8' 8")
Access to understair Storage and separate built-in Storage. - BATHROOM:
- 3.18m x 2.08m (10' 5" x 6' 10")
Four-piece Suite comprising a Bath with an Electric Shower over, a W.C., a Pedestal Wash Hand Basin and a Corner Mains Rainfall Shower. Complete with Tiled Flooring and part Tiled Walls. - KITCHEN
- 4.47m x 2.97m (14' 8" x 9' 9")
Fitted Kitchen with range of lower-level units with complimentary solid Wooden Worktops, a ‘Belfast’ Sink unit, a walk-in Pantry, plumbing for a Dishwasher and a Rangemaster Extractor Hood. Complete with Tiled Flooring, part Tiled Walls, Spotlights and access to the rear private Courtyard. - SITTING ROOM:
- 4.5m x 4.06m (14' 9" x 13' 4")
Dual aspect Reception Room with a feature Wood Burning Stove with a Tiled Surround and Tiled Hearth. Complete with Tiled flooring and access to the front Garden via uPVC and double-Glazed Doors. - BEDROOM (4):
- 3.81m x 3.45m (12' 6" x 11' 4")
Dual aspect double Bedroom with solid Wooden Flooring and a built-in Wardrobe.
First Floor
- LANDING:
- 6.2m x 3.45m (20' 4" x 11' 4")
Bright and spacious with access to Hot-press for additional Storage. - BEDROOM (1):
- 6.55m x 4.42m (21' 6" x 14' 6")
Dual aspect double Bedroom with solid Wooden Flooring. Complete with a walk-in Dressing Area. - BEDROOM (2):
- 4.44m x 2.46m (14' 7" x 8' 1")
Dual aspect double Bedroom with solid Wooden Flooring and a Velux Window providing ample natural light. - BEDROOM (3):
- 3.18m x 2.29m (10' 5" x 7' 6")
Rear aspect double Bedroom complete with Laminate Wooden Flooring.
Outside
- Front
A loose Stone Driveway provides ample room for off Road parking. There is a Fence and Hedge enclosed Garden in Lawn, Trees and Flower Beds.
Rear
To the rear of the Property there is a private Wall Enclosed Courtyard which is ideal for Entertaining or Relaxing.
Double Garage (27’ 09’’ x 17’ 04’’)
Dual access via the front and a separate rear Door. Complete with light, power and plumbing for a Washing Machine.
Directions
53 High Bangor Road is on the outskirts of Donaghadee and is close to Donaghadee Golf Club and / Donaghadee Garden Centre / Creative Gardens. The Property is convenient to Public Transport Links and arterial routes to Newtownards, Bangor and beyond.

Click here to view the video


