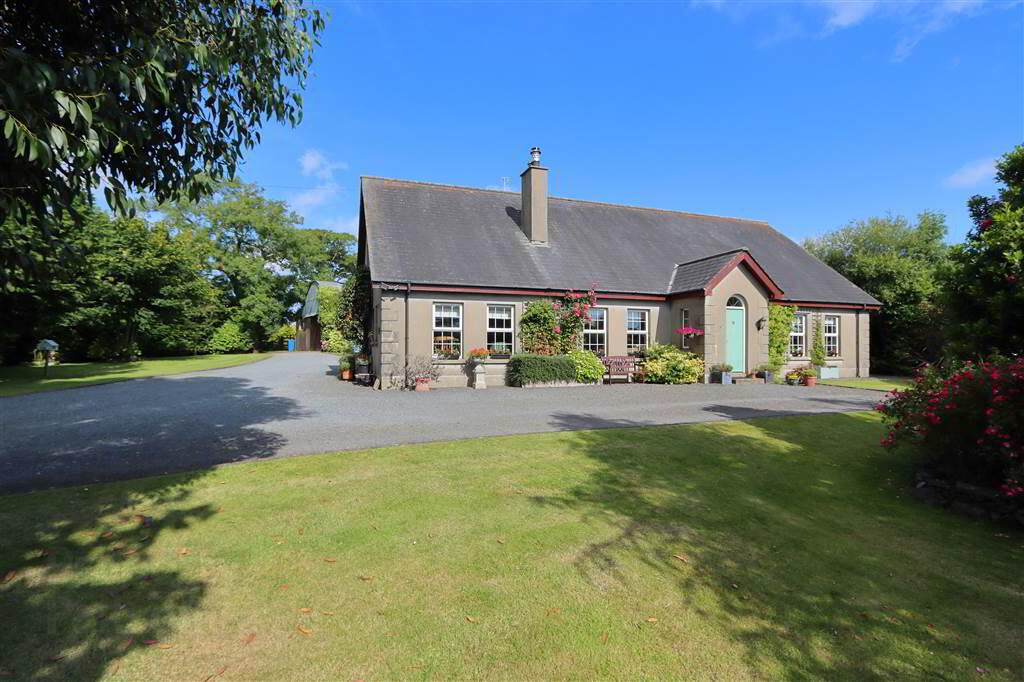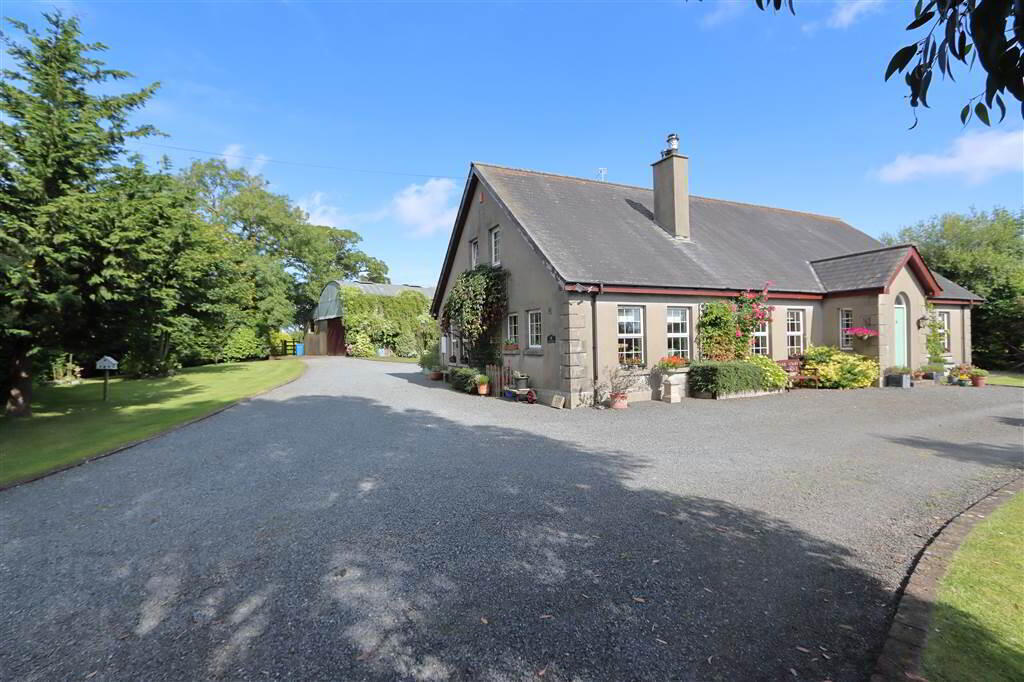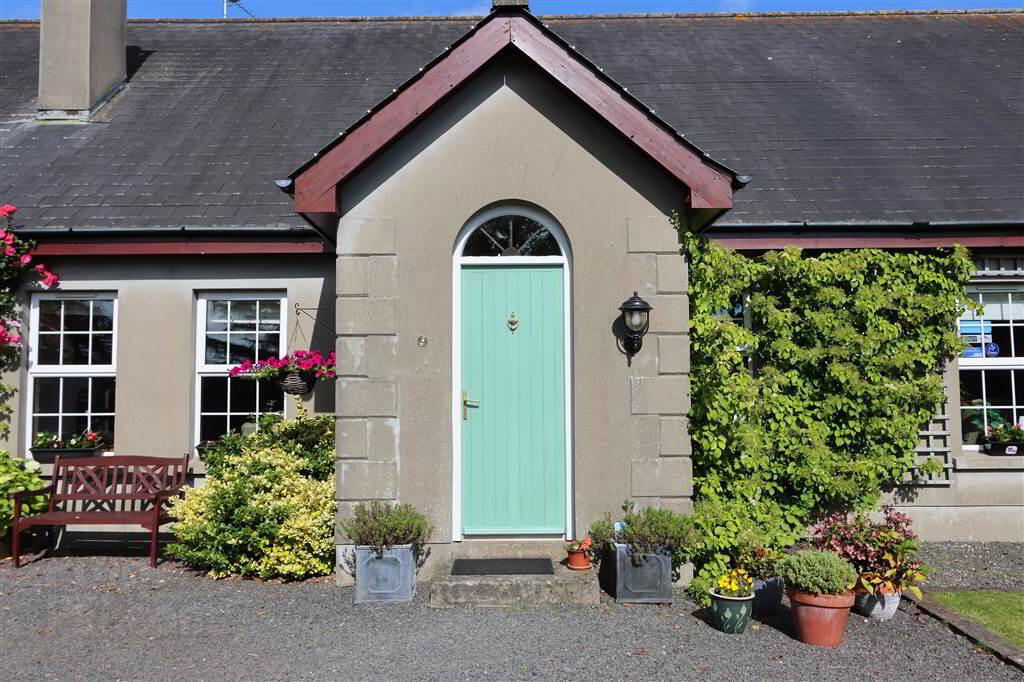


Beaumont, 47a Tullynagee Road,
Comber, BT23 5SE
4 Bed Detached House
Sale agreed
4 Bedrooms
3 Bathrooms
3 Receptions
Property Overview
Status
Sale Agreed
Style
Detached House
Bedrooms
4
Bathrooms
3
Receptions
3
Property Features
Tenure
Freehold
Energy Rating
Heating
Oil
Broadband
*³
Property Financials
Price
Last listed at Price Not Provided
Rates
£2,375.62 pa*¹
Property Engagement
Views Last 7 Days
60
Views Last 30 Days
231
Views All Time
21,729

Features
- 4 Large double bedrooms, one with ensuite shower room
- Spacious lounge with feature inglenook style fireplace with free standing cast iron wood burning stove
- Superb Country style open plan Kitchen, Dining & Family area
- Extensive handmade Country Pine fitted units with integrated appliances and 4 door oil fired Aga range
- Impressive reception hall with solid Pine staircase to Minstrel gallery landing
- Open plan dining room
- Downstairs bathroom with free standing cast iron claw foot bath and separate shower
- Large first floor minstrel gallery with open plan study area
- Generous first floor shower room
- Utility room with light Oak high and low level units
- Intruder alarm system
- Oil fired central heating
- Pressurised Hot water system
- Pitch Pine and Maple wood flooring
- Wired for superfast broadband, ideal for those working from home
- White PVC double glazed windows, hardwood front and rear doors
- Large detached barn with 3 stables and store/tack room
- Enclosed front paddock of circa 1 acre plus 2 paddocks to the rear totalling a further 1.2 acres.
- Patio area to rear with foundations in place for a conservatory (subject to planning)
- Planning passed for a garden room extension with cloakroom WC
- Attractive private mature, well maintained gardens with a Southerly aspect, mostly laid in lawns with mixed planting of ornamental shrubs and mature Beech, Laurel and Rose hedging, a variety of roses,
First impressions are deceptive, and upon entering, you are greeted by an impressive reception hall with solid pine staircase and minstrel gallery landing, which give a wonderful feeling of space that, is echoed throughout. Four excellent double bedrooms including one with an ensuite shower room are split between ground and first floor, a fantastic open plan Kitchen, dining and family area is perfect for family entertaining or to sit by the Aga, enjoy a well-earned coffee. There are patio doors from the dining area to a concrete patio and a separate door to the utility room. A downstairs bathroom with claw foot bath and separate shower services the two downstairs bedrooms. The bright Minstrel gallery landing is a versatile space previously used as a study or additional overnight bedroom; a large shower room complete the first floor.
Comprehensive use of wood including reclaimed pitch pine flooring, wood beamed ceilings and Country Pine kitchen creates a feeling of warmth and character, which can only really be appreciated on closer inspection.
The superb, mature gardens surround the house, mainly laid in lawn with raised stone flower beds planted in roses, evergreen and flowering shrubs. Mature Beech, Laurel and Rose hedging inter-planted with native trees and shrubs provide an excellent degree of privacy and shelter. The rear garden area is south facing and comes complete with an outside seating area, a perfect suntrap for a family BBQs and fire pit evenings.
A large detached corrugated barn with large sliding timber door provides three generous sized stables, tack room/ workshop plus ample space for a tractor and hay storage. A side door from the stable opens onto the top paddock and doubles up as a walk-in field shelter. Double timber gates to the side of the barn give access to the rear paddock and lower leafy ravine. A further front field extends to approximately an acre and comes with an automatic drinker, all of which may appeal to those with equine interests.
Situated in this much desired location just on the outskirts of Comber, Lisbane is only 1.9 miles and 3.4 miles to Balloo Village, both offer a selection of local amenities catering for your day-to-day requirements plus award winning restaurants of The Poachers Pocket and Balloo House. The shores of Strangford Lough are near-by, renowned as an area of outstanding natural beauty. Lisbane’s after school club, Right Rascals Private day nursery and Kilmood Playgroup are just a short drive away and the highly regarded local Primary school at Killinchy feeds a wealth of renowned grammar schools. Bus services from Balloo to many of the renowned schools in East Belfast, Comber, Saintfield and Downpatrick. Easy commute to Belfast City Centre, George Best City Airport and Stormont buildings.
Early viewing highly recommended!
ACCOMMODATION (All measurements are approximate)
ENTRANCE PORCH:Hardwood Front door with fan light above. Marble stone tiled floor.
Pine internal door with glazed side panels.
LARGE CENTRAL RECEPTION HALL WITH DINING AREA:
ENTRANCE HALL: Open plan hall with impressive solid pine staircase with wrought iron
spindles leading to large first floor minstrel gallery landing. Reclaimed solid pitch pine wood
floor.
DINING AREA: 15’8” x 11’8”. Solid reclaimed pitch pine floor. Feature reclaimed wood
beamed ceiling. Wall light.
LOUNGE: 15’7” x 15’7” including chimney breast with feature red brick Inglenook fireplace
with reclaimed broad solid wood mantle and Jotul cast iron freestanding glass fronted wood
burning stove. York Sandstone hearth. Solid reclaimed pitch pine floor. Picture light and wall
light. Pine double doors.
HALLWAY: Solid pitch pine wood floor. Cloak cupboard and Hot-press with a pressurised
hot water system.
LARGE COUNTRY STYLE KITCHEN, DINING & FAMILY AREA:31’9” x15’8”.
KITCHEN& DINING AREA: 15’8” x 15’3” Excellent range of Country pine high and
low level units with integrated 4 door reconditioned green oil fired Aga. Red brick canopy
over with concealed lighting. Tiled splash back, partly tiled and solid hardwood work tops. 1
½-tub stainless steel sink unit with brushed steel mixer taps. Built-in larder cupboard. Built-in
wine rack. Semi integrated Hotpoint dishwasher. Extractor hood with ducted fan and light,
integrated fridge. Separate space for an Aga Companion range, extractor hood with fan and
light, solid maple wood floor.
FAMILY AREA:16’4” x 15’8”. Solid Maple floor. Television aerial point. Feature wood
beam ceiling. White PVC double French doors to patio area. (foundations in place for a
conservatory).
UTILITY ROOM: 9’8” x 8’8”. Range of light Oak high and low level units. 1 ½ tub
stainless steel sink & drainer unit with mixer tap. Plumbed for washing machine. Worcester Oil
fired boiler. Terracotta tiled floor. Fuse cupboard, Alarm keypad. Hardwood double glazed
rear door.
Accessed from Hallway:
BEDROOM 1: 17’6” x 13’7”. Reclaimed solid pitch Pine floor. Picture rail. Pleasant
outlook.
BEDROOM 2: 17’7” x 11’7”.Reclaimed solid pitch Pine floor. Pine picture rail. Currently
used as an office. Fibrus Broadband access point. Good plug socket allocation.
PRINCIPLE BATHROOM:11’7” x 9’7”. White suite comprising of a free standing claw
foot cast iron roll top bath with brass style telephone hand shower, low flush WC, bidet and
pedestal wash hand basin. Fully tiled shower cubicle with Trevi power shower. Picture rail,
Recessed low voltage ceiling lighting, shaver point. Reclaimed solid pitch Pine floor.
FIRST FLOOR:
LARGE MINSTREL GALLERY: Open plan area with reclaimed solid pitch Pine floor,
currently used as study area (11’8” x 11’7” max) Two Velux windows. Eaves storage.
BEDROOM 3: 22’6” x 15’7” (main bedroom area) plus 16’2” x 10’6” (max. including
walk-in wardrobe and linen cupboard with radiator) Eaves storage. Reclaimed pitch Pine
floor. Built-in mirror fronted double wardrobes with sliding doors, access to a huge roof
space.
SHOWER ROOM: 12’2” x 9’8”. Built-in fully tiled corner shower cubicle with
thermostatically controlled shower, pedestal wash hand basin, low flush WC. Extractor fan,
Partly panelled walls, reclaimed pitch Pine floor.Velux window.
ENSUITE SHOWER ROOM: 10’8” x 7’10” (max). Modern white suite comprising of a
shower enclosure with Mira Sports electric shower unit, close coupled low flush WC, vanity
unit with monolever mixer tap, heated Chrome towel radiator, extractor fan, Velux window
BEDROOM 4: 22’6” x 21’9”(max.incl ensuite). Reclaimed pitch Pine floor, built-in mirror
fronted wardrobes with sliding doors. Eaves storage, recessed spotlights,
OUTSIDE:
DETACHED CONVERTED BARN: 44’2” x 34’2”. (Maximum measurements)
Corrugated barn with large wooden sliding roller door. Florescent tube light and sensor lights.
Power points.
Converted into:-
STABLE 1: 14’2” x 13’2”. Stable half door. Light.
STABLE 2: 14’2” x 13’2”. Stable half door. Light.
STABLE 3: 13’7” x 13’3”. Stable half door. Side door access to paddock. Light.
WORKSHOP/TACK ROOM: 11’3” x 7’7”. Self-contained unit with lockable door. Light
and power
GARDENS: Entrance Pillars with remote & keypad operated entrance gate. Ranch style
timber fencing, timber planter planted with evergreen and seasonal flowering shrubs.
Rhododendrons, Hazel Copse wooded area inter-planted with Sycamore, Ash and Oak trees,
providing privacy and shelter. Stoned driveway.
Private Stone laneway, lined with Copper Beech hedging leading to double wooden entrance
gates and extensive stoned driveway and parking. Single and double gate access to front
paddock. Front garden laid in lawn with mature trees, flowering and evergreen shrubs, Beech
and Laurel hedge planting along the boundary. Mature hedging at side. Front Paddock of
approximately 1 acre in grass, automatic drinker. Post and wire and ranch style timber fencing.
South facing rear garden laid in lawn with attractive planting of ornamental shrubs and climbing
plants. Enclosed timber built seating and suntrap area. Attractive stone pillars with wrought
iron gate top rear enclosed paddock. ‘Man shed’ with large double timber doors, power and
light.
Double timber gate to rear lower paddock in grass including ravine area with mature native
trees, mature conifers, Birch Trees, Blackthorn and Gorse hedging.
Concealed PVC oil storage tank, outside water tap and power points, Septic tank system.
NOTE: Under Section 21 of the Estate Agency Act, we hereby declare that Agar
Murdoch & Deane Limited and their staff have a personal interest in this property.
BUSINESS UNAFFECTED
DOMESTIC RATE: Ards and North Down Borough Council: Rates payable 2024/2025 =
£2,375.62 approx.
TENURE: FREEHOLD
EPC RATING: Current: D64 Potential: D68
EPC REFERENCE: 5834-3024-9300-0953-7296
Agar Murdoch & Deane Limited for themselves and for the vendors or lessors of this property whose agents they are give notice that: (i) the particulars are set out as a general outline only for the guidance of intending purchasers or lessees, and not constitute, nor constitute part of, an offer or contract, (ii) all descriptions, dimensions, references to conditions and necessary permissions for use and occupation, and other details are given without responsibility and any intending purchasers or tenants should not rely on them as statements or representations of fact but must satisfy themselves by inspection or otherwise as to the correctness of each of them. (iii) no person in the employment of Agar Murdoch & Deane Limited has any authority to make or give any representation or warranty whatever in relation to this property.
Directions
Tullynagee Road, Comber.

Click here to view the video


