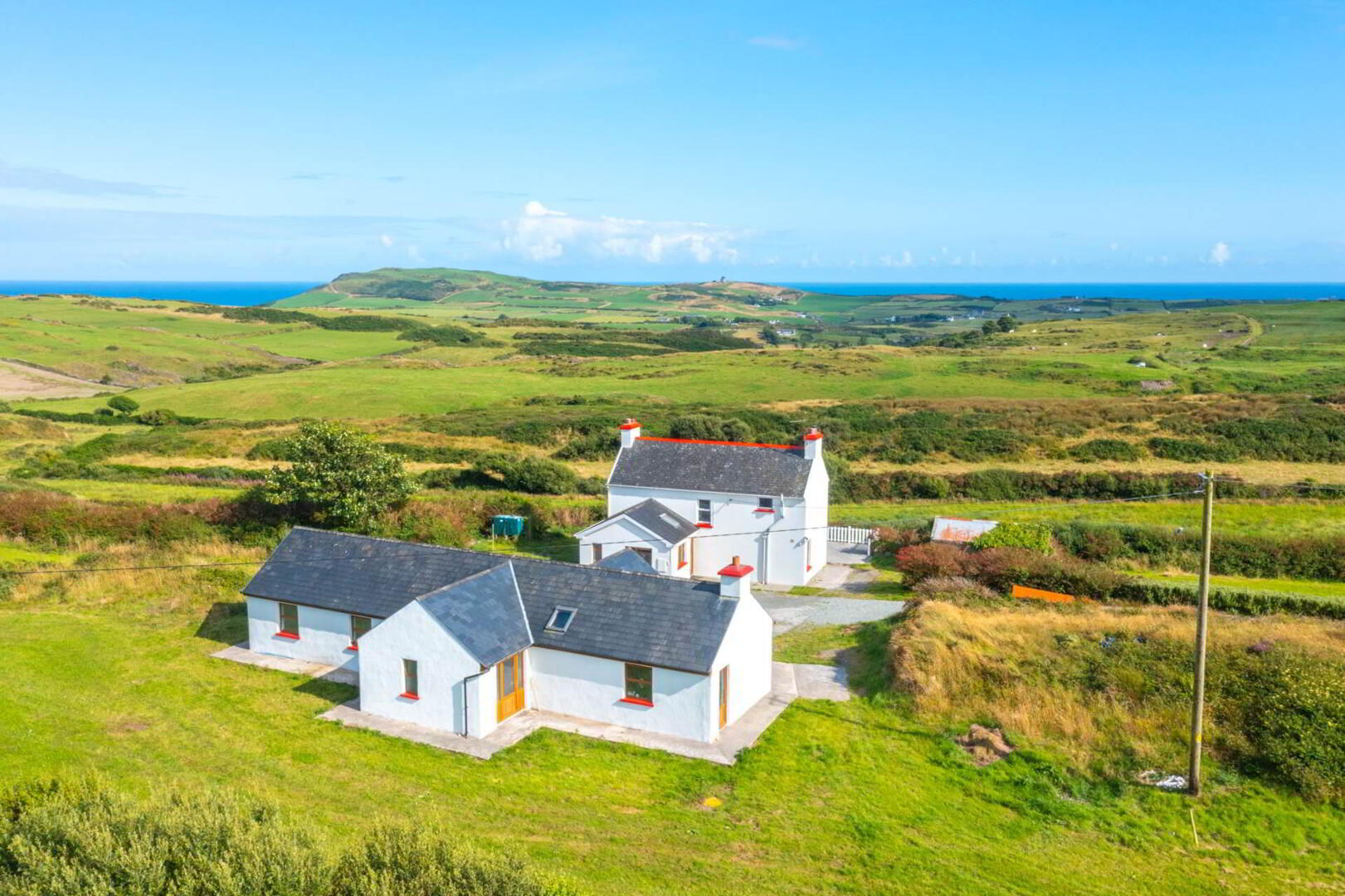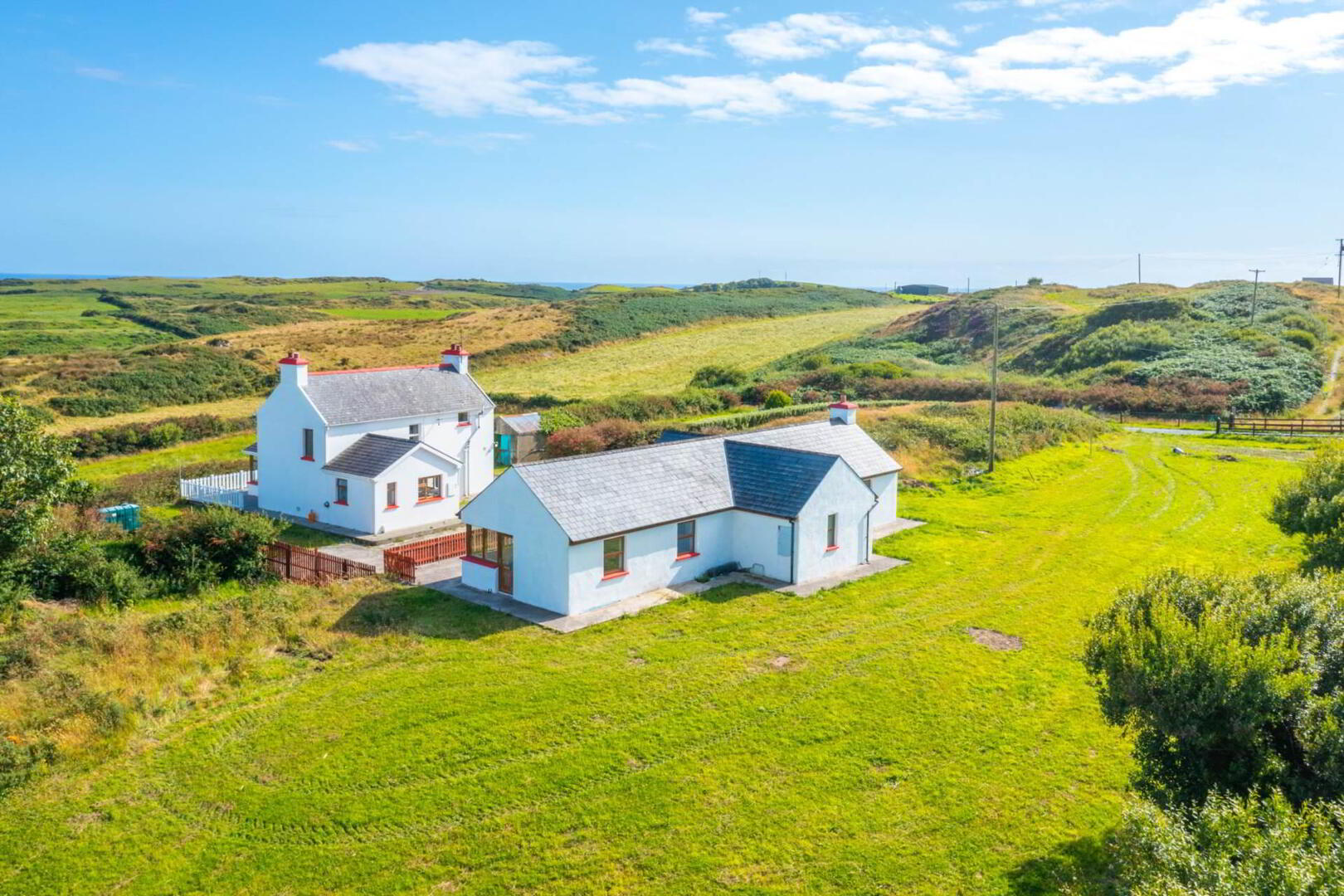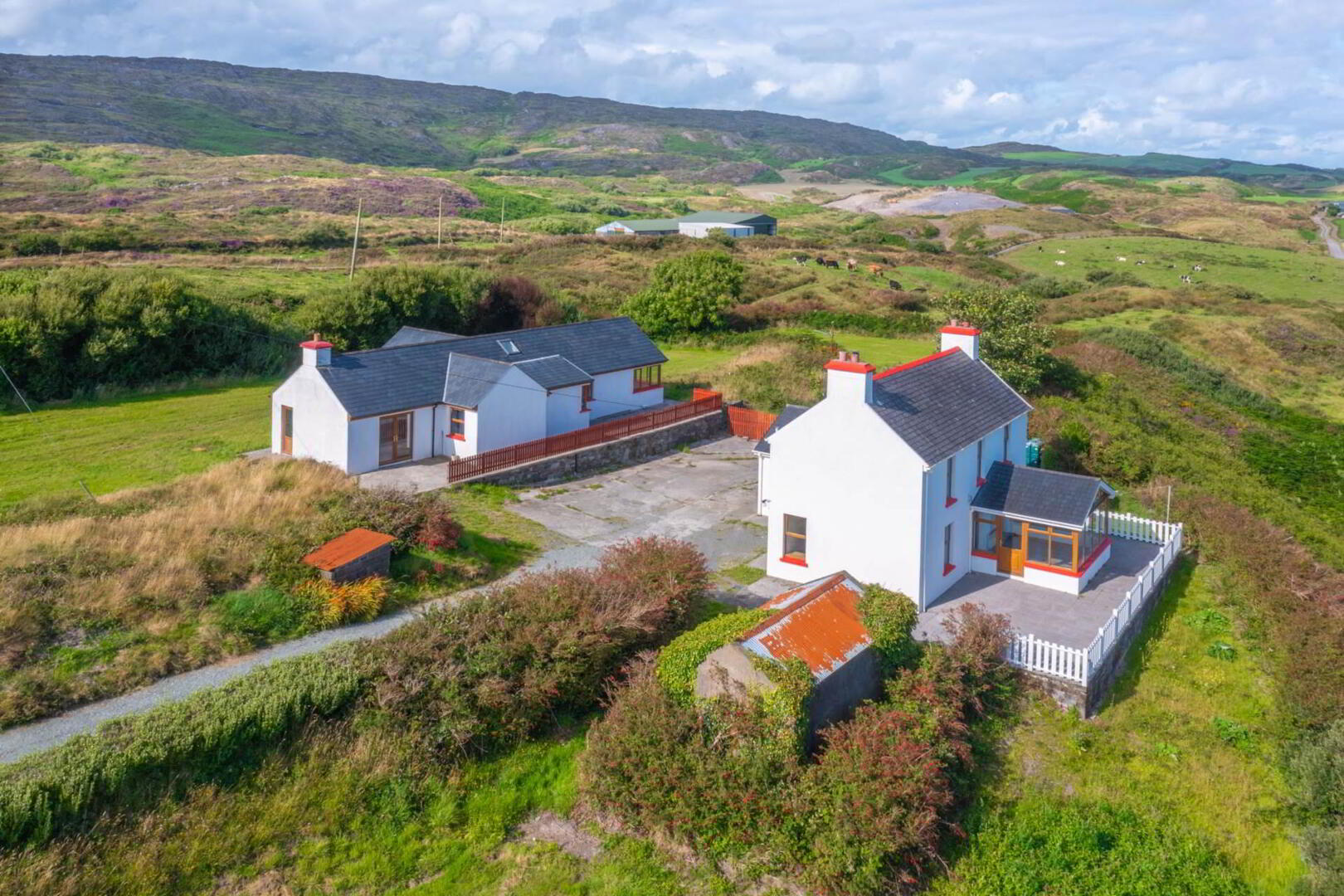


Barryroe
Tragumna, Skibbereen, P81XN95
3 Bed Detached House
Offers Over €400,000
3 Bedrooms
1 Bathroom
1 Reception
Property Overview
Status
For Sale
Style
Detached House
Bedrooms
3
Bathrooms
1
Receptions
1
Property Features
Tenure
Freehold
Energy Rating

Property Financials
Price
Offers Over €400,000
Stamp Duty
€4,000*²
Property Engagement
Views Last 7 Days
46
Views Last 30 Days
260
Views All Time
1,832
 Traditional two-storey extended cottage (c. 1,240 sq ft) in a south-facing aspect, enjoying panoramic views over the coastline and countryside. There is also a detached guest house which requires completion. With views towards Toe Head Tower, the property is situated in an excellent location within walking distance of Tragumna Beach and Tralagough Beach.
Traditional two-storey extended cottage (c. 1,240 sq ft) in a south-facing aspect, enjoying panoramic views over the coastline and countryside. There is also a detached guest house which requires completion. With views towards Toe Head Tower, the property is situated in an excellent location within walking distance of Tragumna Beach and Tralagough Beach. The cottage comprises of three bedrooms and a bathroom on the first floor. On the ground floor, there is an open plan living kitchen/dining area, sunroom, living room and utility/wc. The guesthouse layout (c. 1,200 sq ft) consists of two bedrooms, kitchen, living room and bathroom. While the property is not habitable, it has double glazed windows, is plumbed and is connected to a septic tank.
Situated on c. 1.5 acres, the property is approached over a private laneway and the grounds are laid out mainly in lawn. With a terrace to the front of the cottage, there is a detached shed on the property too.
This region of Southwest Ireland is of outstanding unspoilt beauty and leisure activities are well catered for in the surrounding areas, particularly sailing/yachting. Castletownshend Victorian village is c. 9km. Skibbereen (market town) is c. 8km where there are a host of public amenities & Cork International Airport is approx. 75 mins` drive.
Accommodation:
Cottage
Ground Floor:
Kitchen/Dining Area: 8.2m x 4.1m.
Living Room: 4.6m x 3.7m.
Sunroom: 4.2m x 3.4m.
Utility Room: 2.2m x 1.4m.
Wc: 1.4m x 1m.
First Floor:
Bedroom 1: 4.3m x 2.8m.
Bedroom 2: 3m x 2.5m.
Bedroom 3: 3.7m x 2.6m.
Bathroom: 2.7m x 1.5m.
Detached Guest House:
Bedroom 1: 5m x 3.9m.
Bedroom 2: 5.3m x 3.4m.
Kitchen: 6.8m x 4.8m.
Living Room: 4.9m x 4.7m.
Bathroom: 3m x 2.4m.
Services:
Well water
Septic tank sewerage disposal
Oil-fired central heating
BER Details:
BER: E2
BER No: 104210935
EPI: 372.22 kWh/m2/yr
Title:
Freehold
what3words /// plots.splintered.vital
Notice
These particulars are for guidance only. Any description or information given should not be relied on as a statement or presentation of fact or that the property or its services are in good condition.
BER Details
BER Rating: E2
BER No.: 104210935
Energy Performance Indicator: 372.22 kWh/m²/yr


