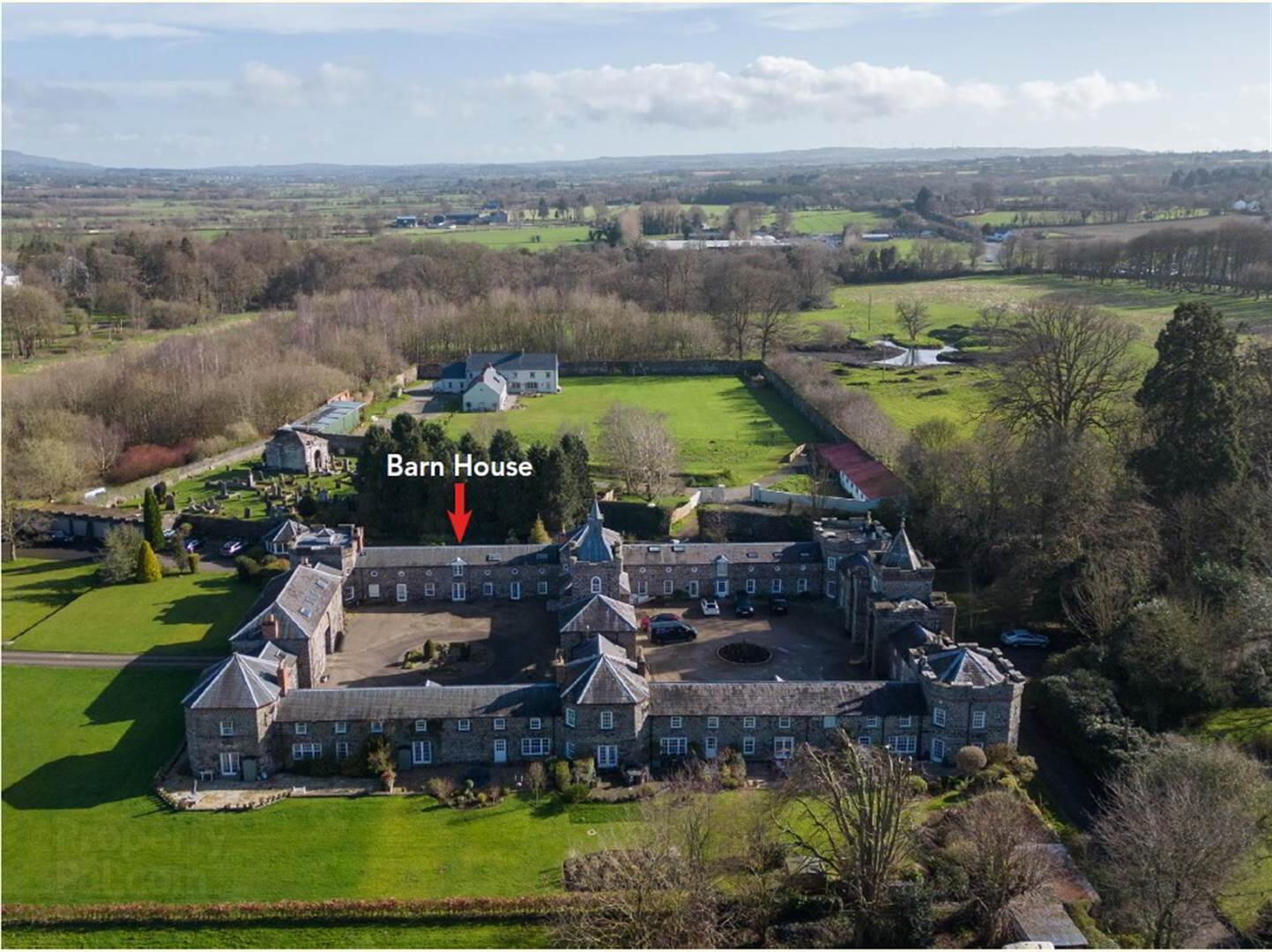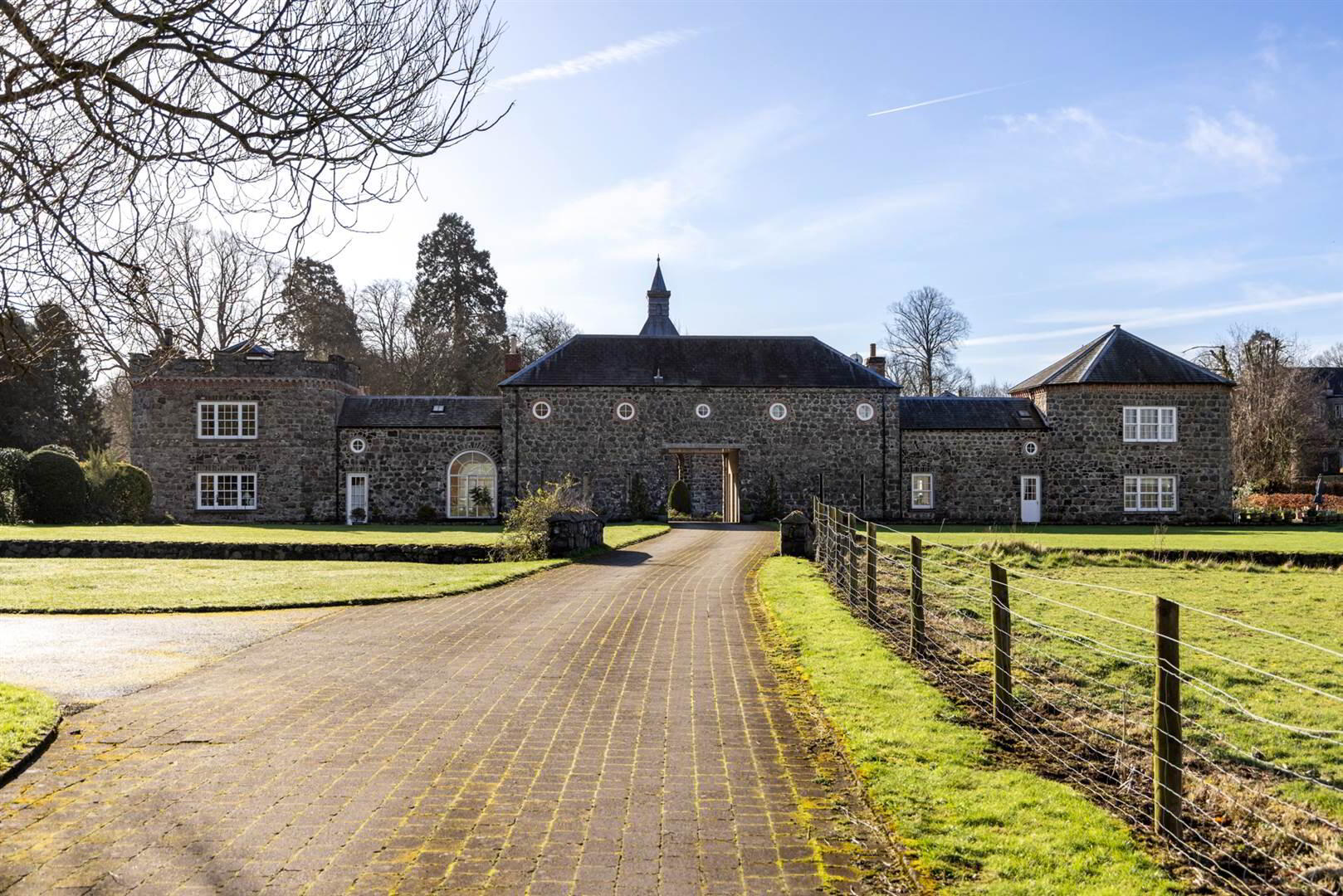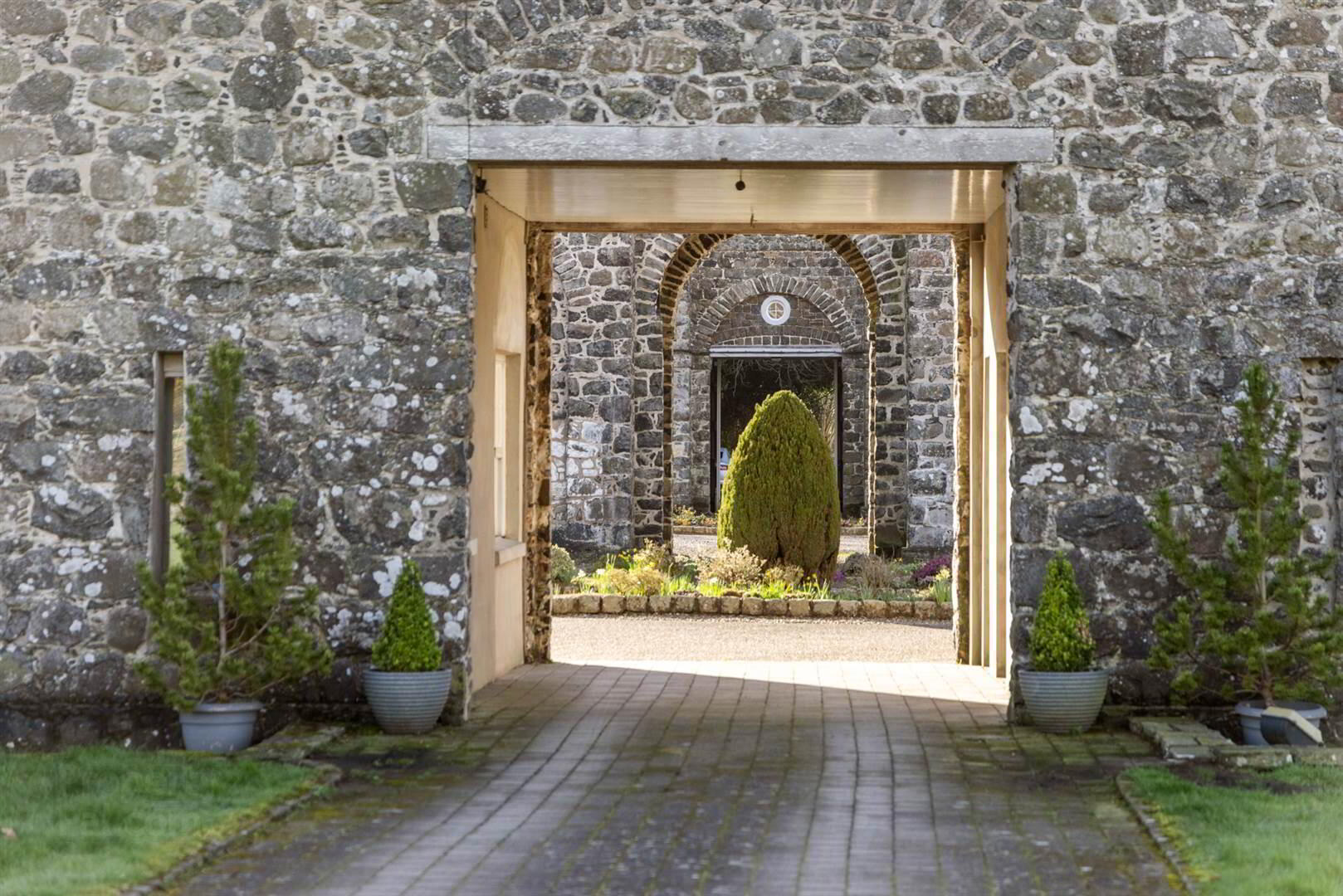


Barn House, 8 The Adam Yard,
Castle Upton, Templepatrick, BT39 0BE
2 Bed Townhouse
Sale agreed
2 Bedrooms
1 Reception
Property Overview
Status
Sale Agreed
Style
Townhouse
Bedrooms
2
Receptions
1
Property Features
Tenure
Leasehold
Energy Rating
Heating
Oil
Broadband
*³
Property Financials
Price
Last listed at Offers Over £295,000
Rates
£1,233.36 pa*¹
Property Engagement
Views Last 7 Days
53
Views Last 30 Days
222
Views All Time
12,761

Features
- The facts you need to know...
- Stunning renovated Grade A stable house set amongst the grounds of Castle Upton Estate
- Built c.1788 and designed by the renowned architect Robert Adam
- Sympathetically restored and replumbed in 2024
- The property extends to c 1,415 Sqft
- An array of period features have been retained, all merging into modern day living
- Luxury handcrafted shaker style kitchen units, quartz worktops with an extensive range of integral appliances
- Casual dining within the kitchen
- Ground floor cloakroom
- Dual aspect drawing room opening to dining and dual access to both the courtyard and private walled garden
- Two spacious bedrooms each with bespoke built-in wardrobes, main bedrooms with dressing area
- Recently installed luxury bathroom, finished with marble effect tiled walls and floor, free standing bath, extra large shower cubicle and wall mounted Duravit sink unit and low flush wc
- Fully carpeted to the first floor and main drawing room
- Recently replumed including new condensing oil fired central heating boiler
- Private fully enclosed rear garden laid in lawn, flowerbeds and patio area with the backdrop of the original wall
- Private parking to the front for up to three cars
- Single garage with light, power, and up and over door
- Accessed via the Kingfisher Country Estate with electric gates leading to The Adam Yard which is private for residents only
- Perfectly located close to main arterial routes linking Belfast City Centre, Belfast International Airport and further afield
- An ideal property which is ideal for those either wishing to enjoy the lifestyle of being in a historical building but with modern amenities, or those wishing to have a lock and leave or downsize
"I have always found Adam Yard to be a very special and friendly community of owners who thrive off all the benefits of being on the private Upton Castle Estate and surrounded by the Templepatrick Golf Club.
Whilst being a very quiet, secure and secluded venue, I make good use of the nearby hotels and restaurants as well as having Belfast City only 15 to 20 minutes away and with close access to the M2.
Family visiting from abroad also greatly appreciate the 10 minute drive from Belfast International airport.
The lifestyle at Adam Yard is what I enjoy the most with fantastic views of the countryside and the peacocks roaming in the garden.
I have had great pleasure in renovating the Barn House to its current immaculate condition which any new owner will surely appreciate and enjoy"
Ground Floor
- Glazed door leading to:
- ENTRANCE HALL:
- DRAWING ROOM OPEN TO DINING
- 7.24m x 4.72m (23' 9" x 15' 6")
Dual aspect, picture rail, low voltage lighting, feature reclaimed French doors to the private garden and communal courtyard. Concealed storage area. - LUXURY KITCHEN OPEN TO CASUAL DINING AREA
- 5.69m x 4.11m (18' 8" x 13' 6")
Extensive range of high and low level shaker units, quartz worktops, splashback and upstand, inset Villeroy & Boch sink unit and swan neck tap, four ring induction hob by Fisher & Paykel, Siemens under oven, integrated Siemens dishwasher, integrated fridge and freezer, feature window seats with concealed storage under, low voltage lighting, staircase leading to the first floor, glazed door to rear. - CLOAKROOM:
- Duravit low flush wc, trough sink unit with mixer tap and cabinets below.
First Floor
- LANDING:
- Hotpress Cyclone pressurised tank, shelving and plumbed for washing machine.
- MAIN BEDROOM
- 4.75m x 4.19m (15' 7" x 13' 9")
Including bespoke built-in wardrobes, feature port hole windows, vaulted ceiling, double glazed Velux window and additional dressing area 6'9" x 3'11". - LUXURY BATHROOM:
- 3.25m x 2.69m (10' 8" x 8' 10")
Stunning bathroom with free standing bath, swan neck tap and telephone shower, wall mounted Duravit sink unit with cabinet below, mixer tap, vanity mirror above with concealed shelving and lighting. Fully tiled large shower cubicle with Hansgrohe thermostatically controlled telephone shower, marble effect floor with matching tiled walls, wall hung unit with concealed shelving, heated towel radiator, double glazed Velux and feature port hole window. - BEDROOM (2):
- 4.8m x 4.27m (15' 9" x 14' 0")
Including bespoke built-in wardrobes with concealed drawers, hanging and shelving, low voltage lighting.
Outside
- Fully enclosed rear garden laid in lawns, flowerbeds and patio area including the backdrop of the original stone wall.
- To the front is a gravelled parking area for up to three cars.
- Concealed PVC oil tank. Oil fired central heating boiler. Outside light.
- SINGLE GARAGE
- Up & over door, light and power
Directions
Travelling from the Templepatrick roundabout towards Parkgate turn left into the Kingfisher Country Estate. Continue on the drive and when the drive swings right towards the Golf Course Hotel & Spa keep left onto a private drive, on the left there are electric cast iron gates. This is a private access to The Adam Yard.




