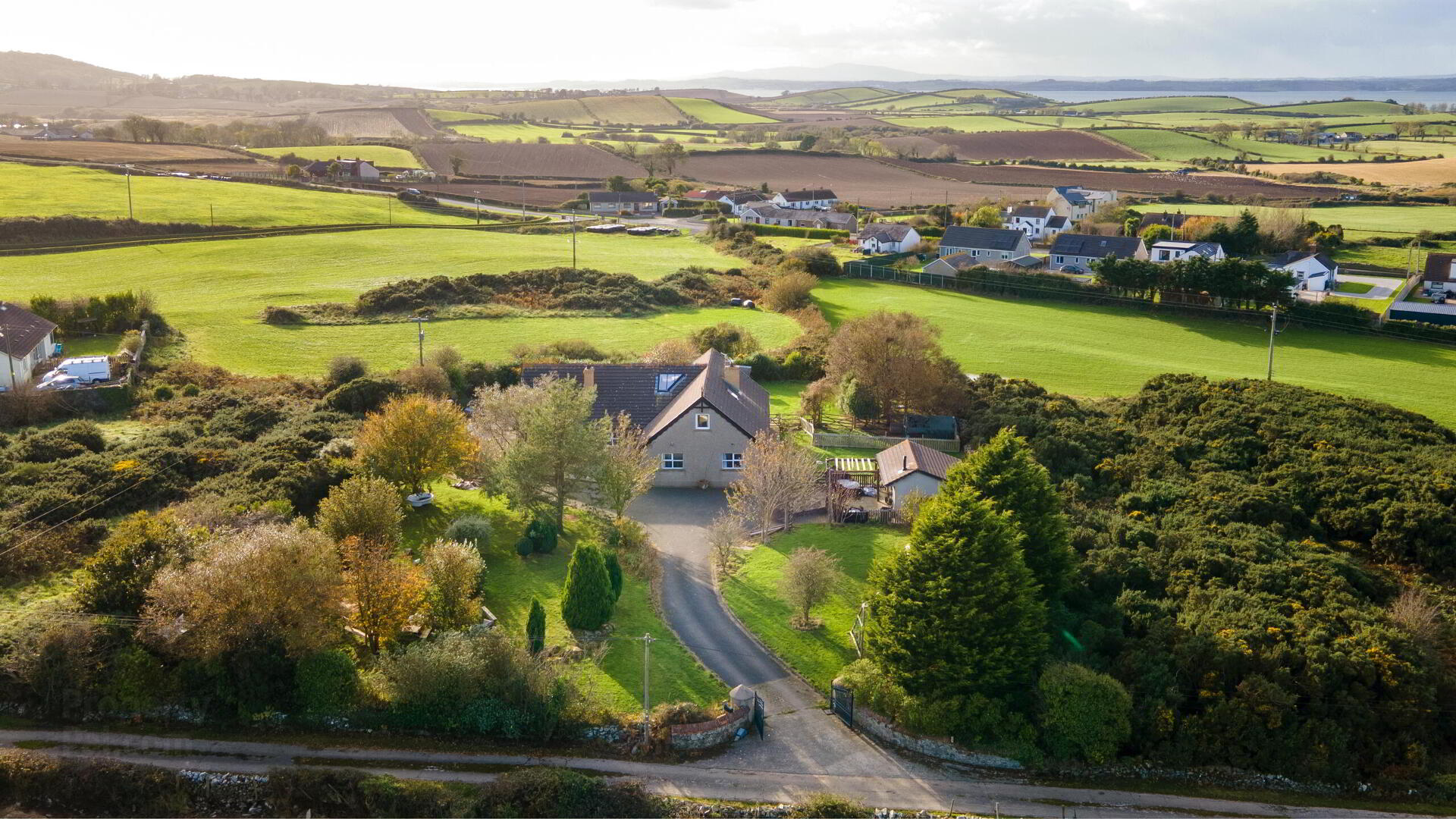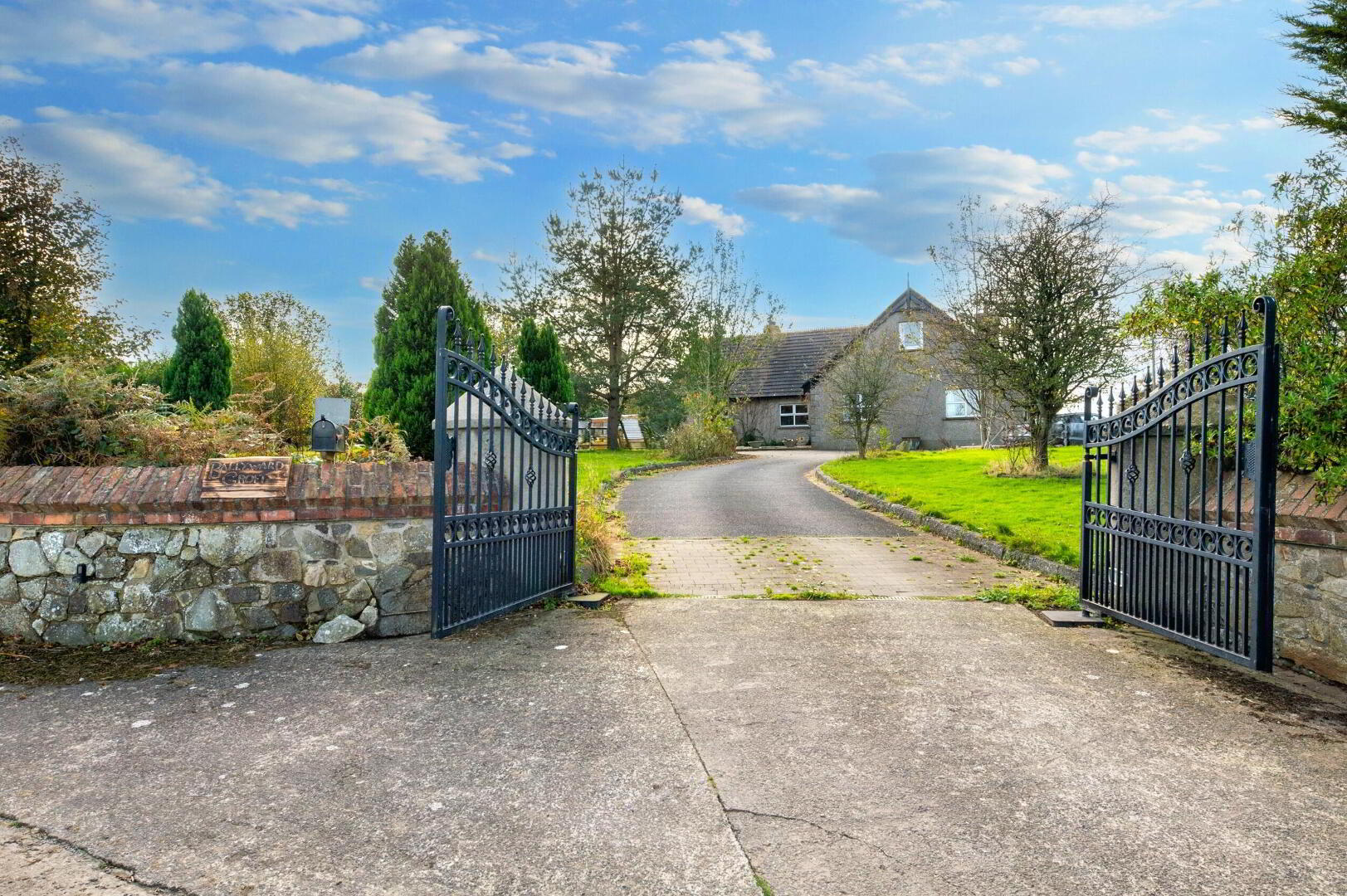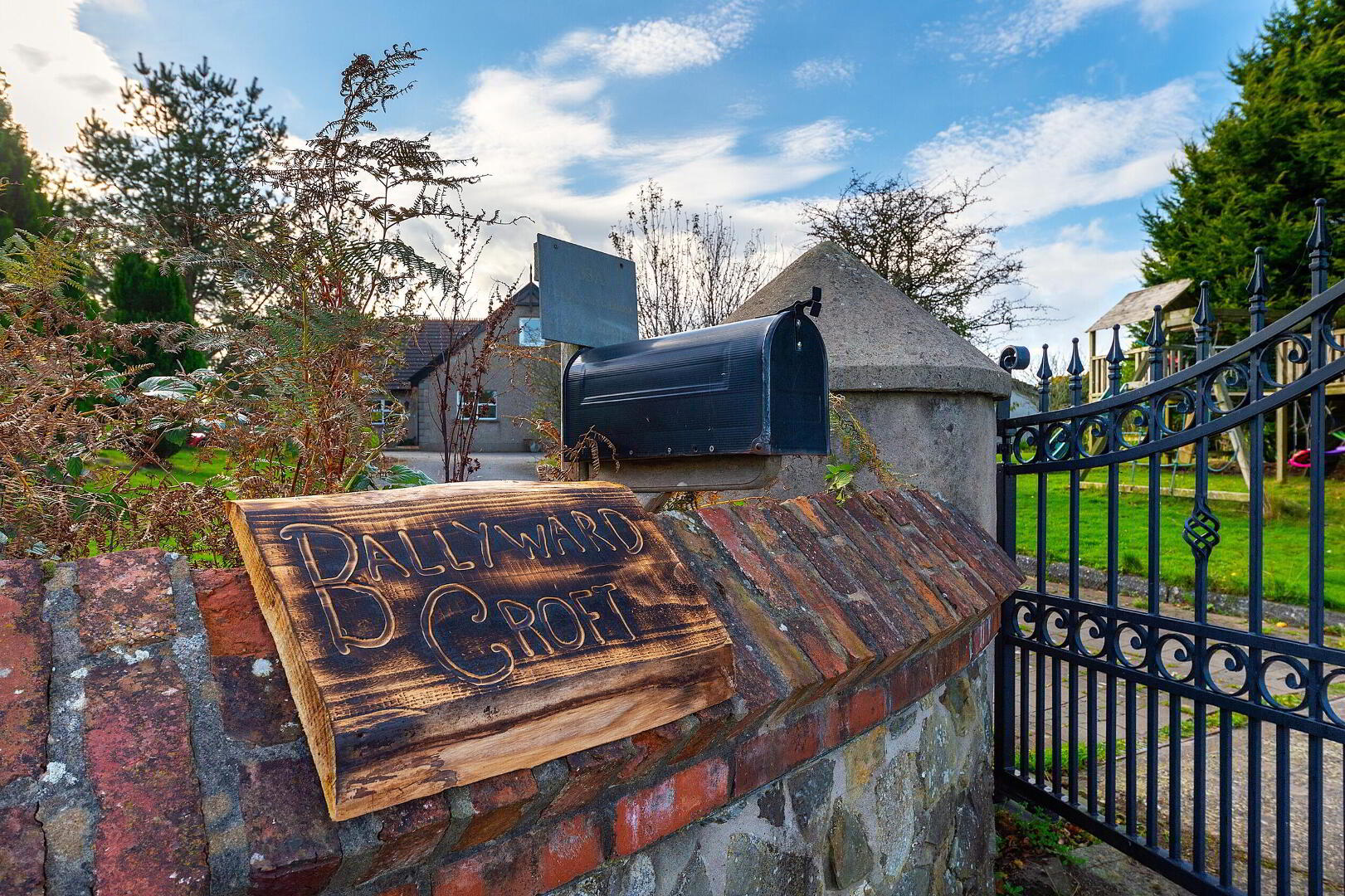


Ballyward Croft, 33a Deerpark Road,
Ardkeen, Newtownards, BT22 1HG
6 Bed Detached House
Offers Around £479,950
6 Bedrooms
4 Bathrooms
2 Receptions
Property Overview
Status
For Sale
Style
Detached House
Bedrooms
6
Bathrooms
4
Receptions
2
Property Features
Tenure
Freehold
Broadband
*³
Property Financials
Price
Offers Around £479,950
Stamp Duty
Rates
£2,512.67 pa*¹
Typical Mortgage
Property Engagement
Views Last 7 Days
417
Views Last 30 Days
1,780
Views All Time
21,256

Features
- Delightful and Charming Detached Home in Idyllic Countryside Location
- Set on Extensive Site of ¾ Acres
- Six Bedrooms, Three on Ground Floor
- Two with Ensuite
- Two Luxury Bathrooms on Both Floors
- Fabulous Open Plan Kitchen and Dining Area
- Extensive Lounge with Feature Brick Inglenook Fireplace
- Snug with Antique Working Cast Iron Stove
- Utility Room/ Boot Room
- Garage/Workshop
Set on a prime site of circa ¾ of an acre and nestled down a private laneway surrounded by the stunning countryside of Ardkeen Ballyward Croft really is something special. Significantly adapted by the current owners the property’s outdoor space for glamping and separate converted stable have been running as a very lucrative Air BnB business and offers a unique opportunity for those looking to run a successful business from the comfort of their own home or those maybe looking for that extra space for a staying relative or friends within the fully contained annexe on site. For those looking to go back to nature the property provides everything you need to be self-sufficient from home grown vegetables, apple, pear and fruit trees to large polytunnel, potato patch and chicken coup and run. Internally the property has been thoughtfully upgraded and beautifully decorated by the current vendors, offering a truly unique living experience, with incredible attention to detail in this one-of-a-kind home. The spacious home spans two floors and showcases many charming characteristics, including entrance hall with feature exposed Belfast brick wall and galleried landing with vaulted glazed ceiling, fabulous open plan kitchen and dining area with centre island, extensive lounge with impressive inglenook fireplace and wood burning stove and cozy snug with feature antique working stove. The property also benefits from three bedrooms on the ground floor one with ensuite and separate modern bathroom as well as a handy utility room, separate WC and large garage currently used as a workshop. Upstairs there are a further three beautifully presented and spacious double bedrooms, the master with ensuite and walk in robes and bedroom two with walk in dressing room. The exceptional contemporary bathroom finishes of the top floor perfectly. Outside the delightful wraparound gardens have been created and designed to keep in line with the surrounding area, with incredible neolithic stones that have been uncovered and has been divided into several different areas from growing your own vegetable to children’s play area , the decked sun terrace with gazebo to the rear catching the sun all day with brick pizza oven is the perfect spot to relax or entertain al fresco.
The Stable annex comprises of open plan lounge and kitchenette with large wood burning stove as well as own heating system, charming double bedroom, separate shower room and feature outside wood bath tub which will keep you warm whatever the season. There is also planning permission for the partially renovated 'Boat House' if you need to more outdoor living space!. This really is an unique opportunity to not only buy a charming family home but also the opportunity to run a successful business and to embrace the life style that comes with it.




