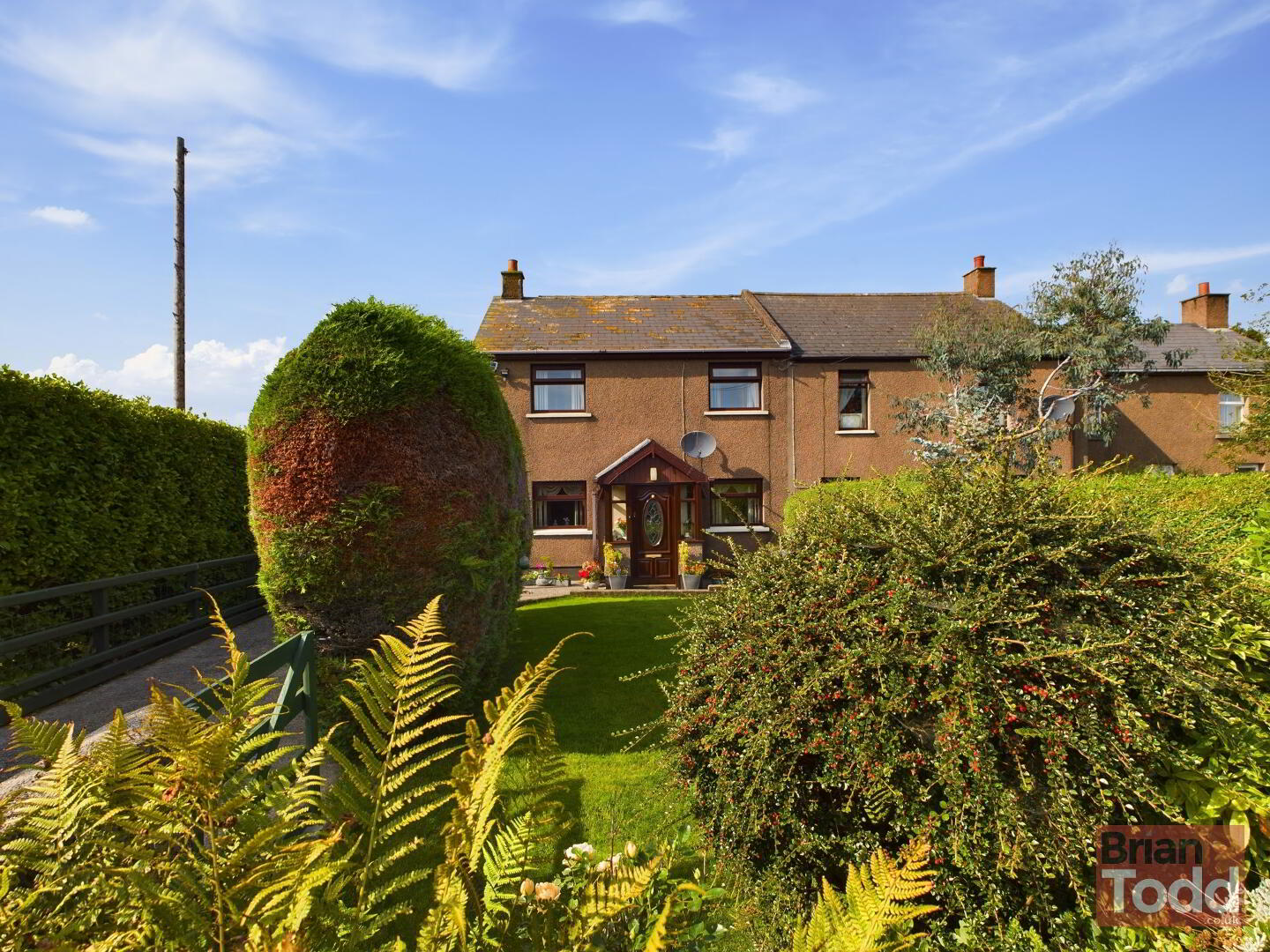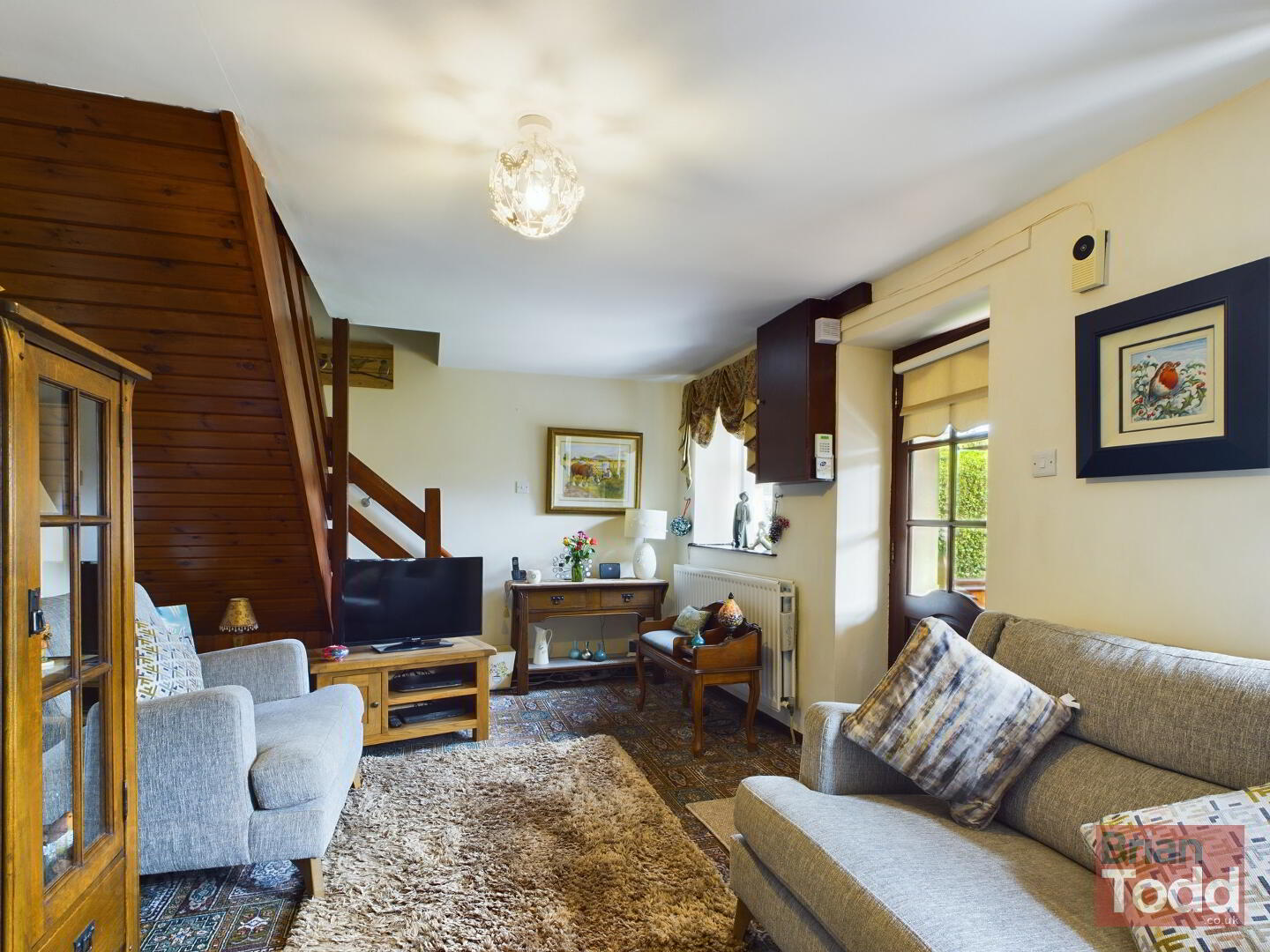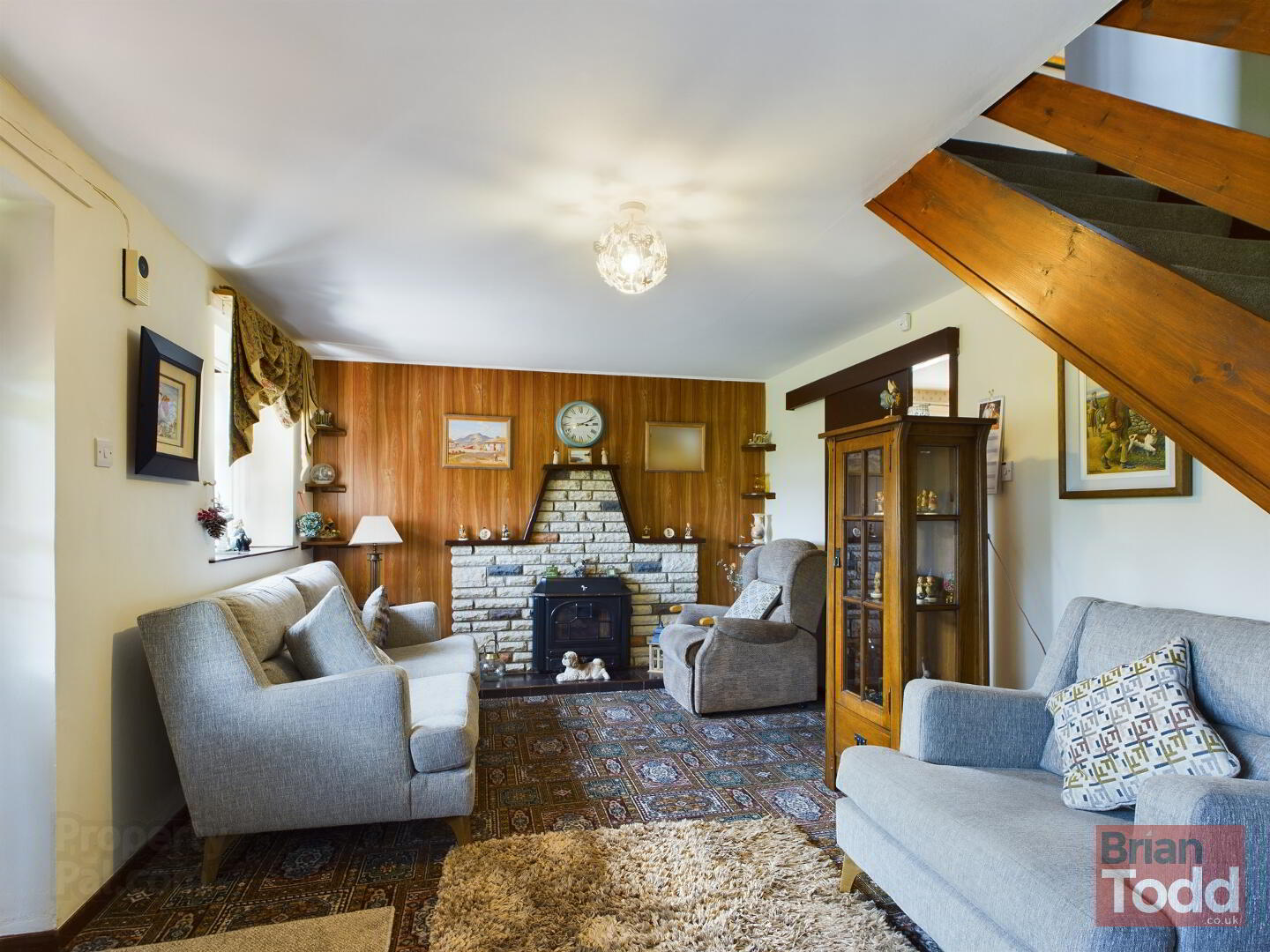


Ballysnod Road,
Larne, BT40 3NP
3 Bed Semi-detached House
Offers Around £149,950
3 Bedrooms
1 Bathroom
2 Receptions
Property Overview
Status
For Sale
Style
Semi-detached House
Bedrooms
3
Bathrooms
1
Receptions
2
Property Features
Tenure
Not Provided
Energy Rating
Heating
Oil
Broadband
*³
Property Financials
Price
Offers Around £149,950
Stamp Duty
Rates
£826.96 pa*¹
Typical Mortgage
Property Engagement
Views Last 7 Days
356
Views Last 30 Days
1,346
Views All Time
19,283

SEMI DETACHED VILLA
OIL FIRED CENTRAL HEATING
ALARM SYSTEM
TWO RECEPTION ROOMS PLUS OFFICE
MODERN FITTED KITCHEN - GRANITE WORKTOPS AND INTEGRATED APPLIANCES
WHITE BATHROOM SUITE
THREE BEDROOMS
GARAGE
LEAN TO STORE TO REAR
WALLED FRONT GARDEN
SPACIOUS DRIVEWAY WITH PARKING FOR SEVERAL CARS
VIEWS TO THE SURROUNDING COUNTRYSIDE
QUIET SEMI RURAL LOCAITON
Situated in this highly desirable semi rural location, it is a pleasure to offer for sale, this excellent semi detached villa.
Affording views to the surrounding countryside, the property offers deceptively spacious living accommodation, which comprises of two reception rooms, office, modern fitted kitchen with integrated appliances, three bedrooms and bathroom.
Externally, the property has a garage, lean to store, walled front garden in lawn and driveway with parking for several cars.
This excellent property is highly recommended and is easy accessible from the main A8, Larne to Belfast Road and would lend itself to anyone wishing to work from home.
Viewing is strictly by appointment only through Agents.
THE PROPERTY COMPRISES:
Ground Floor
ENTRANCE PORCH
LOUNGE: Wood burning stove.
DINING ROOM:
OFFICE:
KITCHEN: Modern range of upper and lower level units complete with Granite worktops. Integrated ceramic hob, "Bosch" electric oven and extractor fan. Plumbed for automatic washing machine. Spot lighting. Splashback wall tiling. Floor tiling.
First Floor
LANDING Hotpress.
BEDROOM (1):
BEDROOM (2):
BEDROOM (3):
BATHROOM: White suite incorporating W.C., wash hand basin and panelled bath. Wall and floor tiling.
Outside
GARAGE:
GARAGE:
GARDENS: Rear yard.
Lean to store with boiler housing.
Walled front garden in lawn.
Spacious driveway with parking for several cars.

Click here to view the 3D tour



