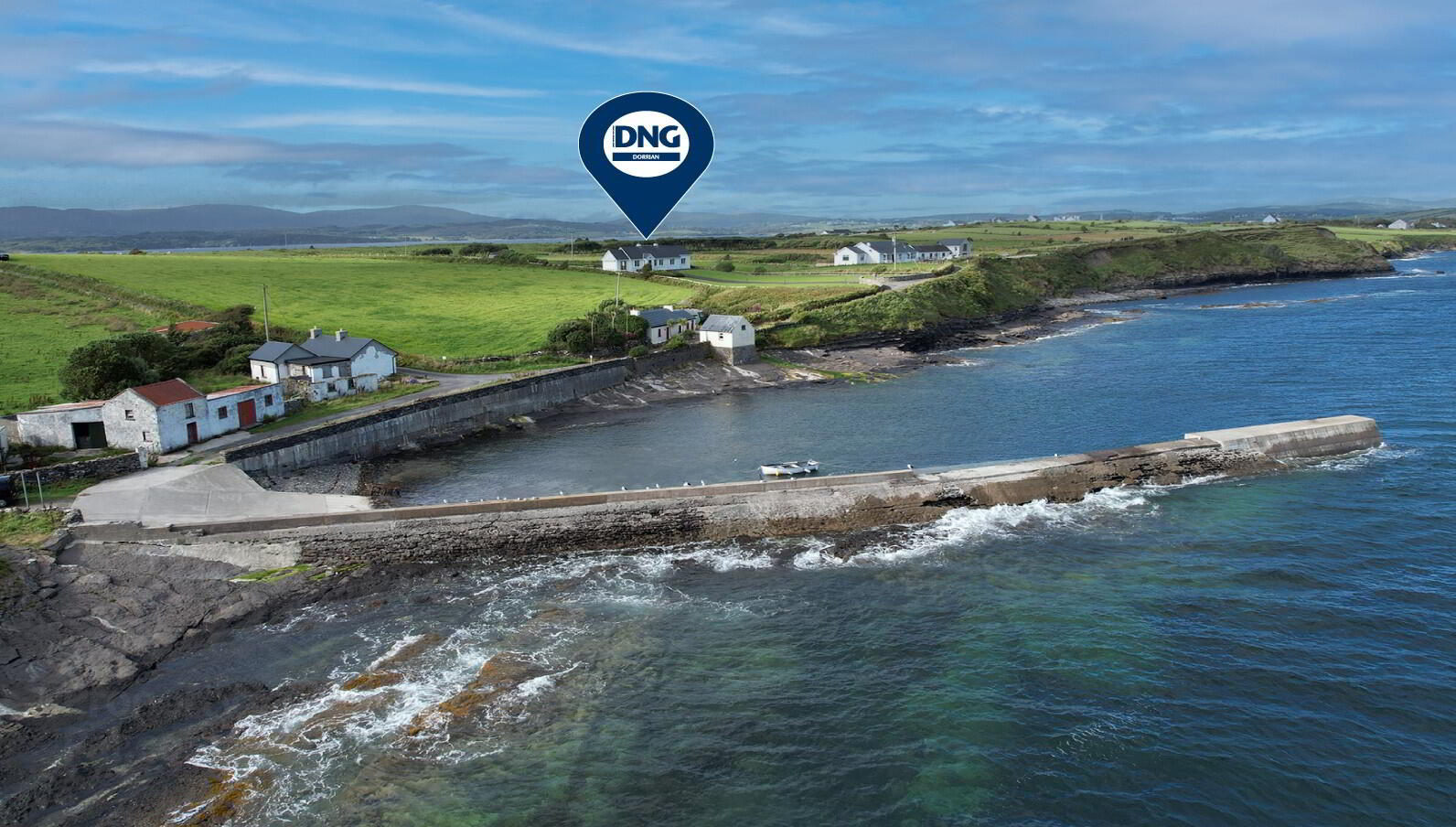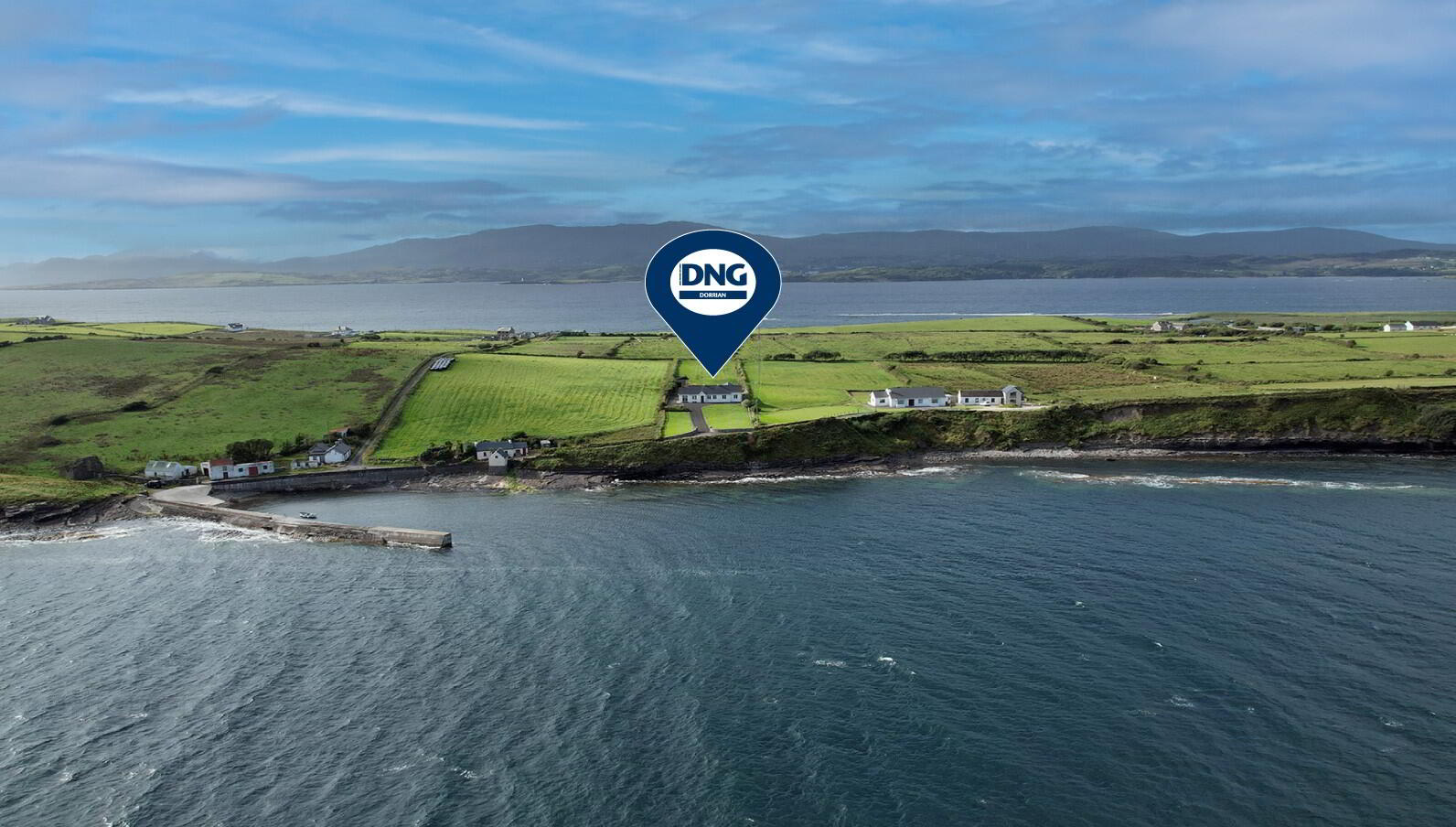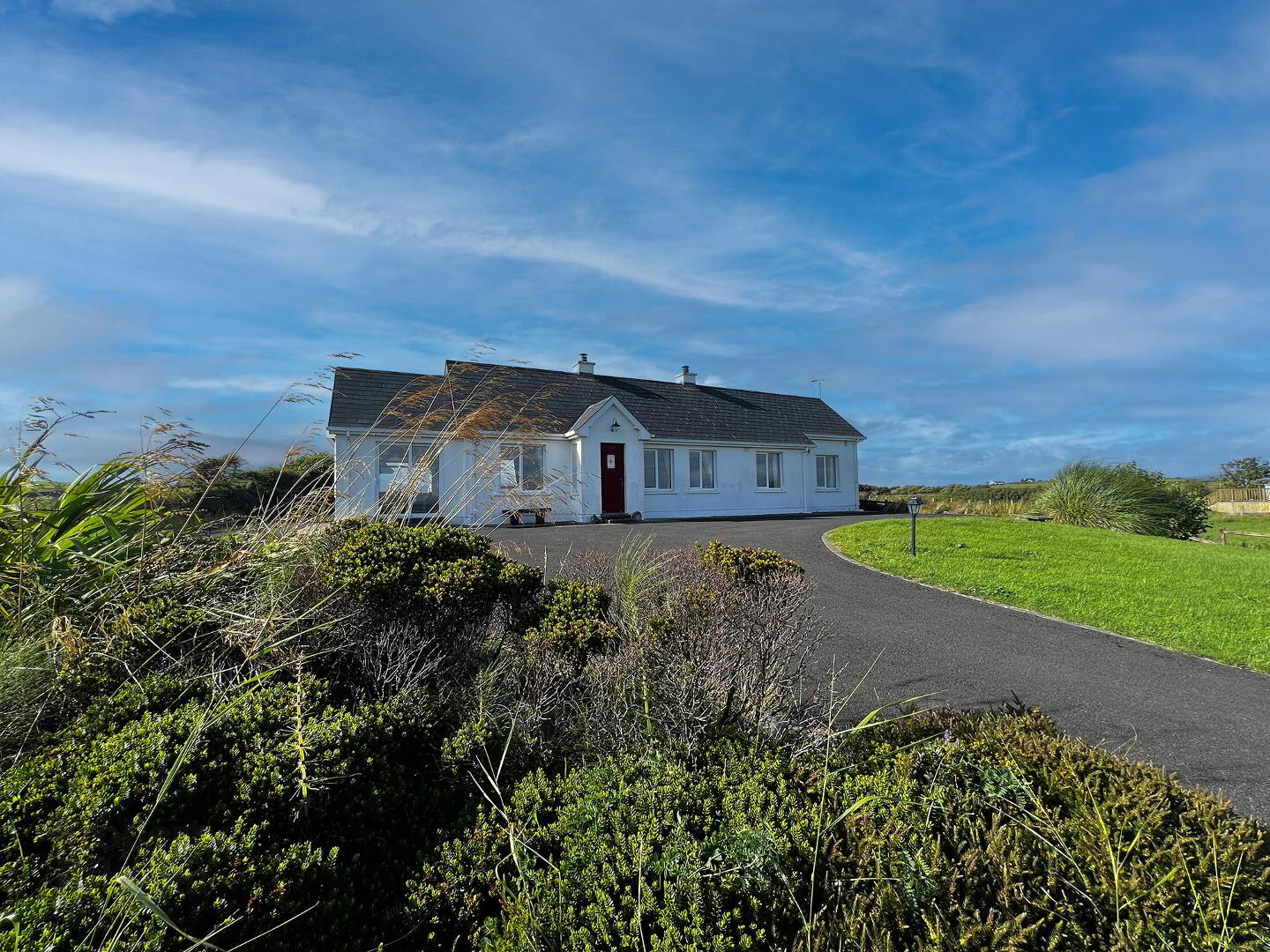


Ballysaggart
St. John's Point, F94K803
4 Bed Detached Bungalow and Land
Sale agreed
4 Bedrooms
3 Bathrooms
2 Receptions
Property Overview
Status
Sale Agreed
Style
Detached Bungalow and Land
Bedrooms
4
Bathrooms
3
Receptions
2
Property Features
Tenure
Freehold
Energy Rating

Heating
Oil
Property Financials
Price
Last listed at Asking Price €425,000
Rates
Not Provided*¹
Property Engagement
Views Last 7 Days
31
Views Last 30 Days
170
Views All Time
3,934

DNG Dorrian are proud to present to the open market, this deceptively spacious four bedroom detached home gloriously positioned overlooking Ballysaggart Pier. Located in one of the most beautiful and unique coastal settings in Southwest Donegal, this property benefits from far-reaching, open aspect views over Inver Bay together with the most amazing views of Conarad Mountain range in the backdrop. The house comes with a large area of ground extending to precisely 0.58 ha / 1.43 acres in area and contains a modern (2) x bay stable block sited in a rear paddock, offering scope for future development, if required.
Constructed in 2002 to a high standard throughout, the property has been carefully designed and orientated to maximize the views and natural light. The main reception rooms and kitchen come diner are located to the front of the house overlooking the sea, the master bedroom enjoys the same vista. In brief, the impressive accommodation comprises of a storm porch, living room with sandstone fireplace, sun room with panoramic views over the sea and surrounding countryside, kitchen / dining room with sandstone fireplace with built-in cast iron solid fuel stove, utility, family bathroom and four generously proportioned bedrooms with 2 x en-suite shower rooms.
Accommodation Details
approx measurements
Storm Porch: 4’6” x 2’7” - with natural slate floor, hardwood saddle door, centre light.
Living room: 16’0” x 15’0” - with featured sandstone fireplace with built-in solid fuel stove, stone mantle and hearth, natural slate floor, solid pine ceiling beams, double doors to patio, french doors to sun room, wall lights, t.v point.
Sunroom: 12’0” x 9’6” - with dual aspect windows facing towards sea and mountains, ceramic tiled floor, double doors leading to garden, pine ceiling with inset ceiling lights, Thomas Sanderson window blinds, french doors to living room.
Kitchen / dining room: 16’0” 14’9” - with hardwood kitchen, comprehensive range of wall & base units, casual dining area, featured sandstone fireplace with cast iron solid fuel stove, solid pine ceiling beams, integrated fridge / freezer, dishwasher, free-standing electric cooker with overhead extractor fan, stainless steel sink with single drainer, inset ceiling lights, ceramic tiled floor, dual aspect windows, t.v point.
Utility: 7’5” x 5’5” - with ceramic tiled floor, plumbed for washing and vented for dryer, central heating controls, centre light, door to paved patio area.
Inner Hall: 10’4” x 4’0” - with timber floor, wall lights, built-in hotpress with copper cylinder tank and linen shelves, access point to attic via pull-down staira.
Bedroom 1: 11’6” x 10’5” - with timber floor, centre light.
Bedroom 2: 16’6” x 11’4” - with timber floor, t.v point, centre light.
En-suite: 5’3” x 5’2” - modern bathroom suite with w.c, pedestal wash hand basin, mirror over, fully tiled shower cubicle with Triton T90si electric shower, wall vanity, centre light.
Bedroom 3: 15’0” x 11’4” - with timber floor, t.v point, centre light.
En-suite: 5’10” x 5’2” - modern bathroom suite with w.c, pedestal wash hand basin, mirror over, fully tiled shower cubicle with Triton T90si electric shower, wall vanity, centre light.
Bedroom 4: 13’9” x 11’6” - with timber floor, centre light.
Bathroom: 9’8” x 6’1” - modern white sanitary ware incorporating a w.c, pedestal wash hand basin, mirror over, bath with chrome mixer taps and shower cradle, fully tiled, centre light.
Garage: 10’8” x 10’1” - with hardwood door, ideal for storage, oil burner, centre light.
Additional Features:
• Stunning four bedroom detached residence constructed in 2002.
• Elevated site spanning 0.58 ha / 1.43 acres with uninterrupted panoramic views over Inver Bay and distant views towards Rossnowlagh Beach, Mullaghmore and the Sligo Mountains.
• Property overlooks Ballysaggart Pier, less than 100 meters from the property which is sure to appeal to all boating enthusiasts or those who appreciate the tranquillity and stunning views that this property has to offer.
• Extensive landscaped gardens together with an enclosed paddock to rear with (2) x bay stable block.
• Convenient location just under 3.5 kms from St. John’s Beach and lighthouse.
• Attached garage ideal for storage.
• uPVC double glazed windows and doors throughout.
• Oil fired central heating.
• Featured natural stone fireplace in living room and kitchen.
• Tarmaced driveway with ample parking to front and rear.
• Large paved patio area to rear of property.
• Natural slate floor in living room.
• Featured exposed ceiling beams in living room and kitchen.
• Cast iron solid fuel stove.
• Natural stone entrance wall with cast iron gates.
• Cul-de-sac location with no passing traffic.
• Motion sensor lights along driveway.
• Two large reception rooms.
• Four generously proportioned bedrooms (two benefiting from en-suite facilities).
• Viewing by prior arrangement with DNG Dorrian on 074 97 31291.
BER Details
BER Rating: D1
BER No.: 104342878
Energy Performance Indicator: 240.62 kWh/m²/yr




