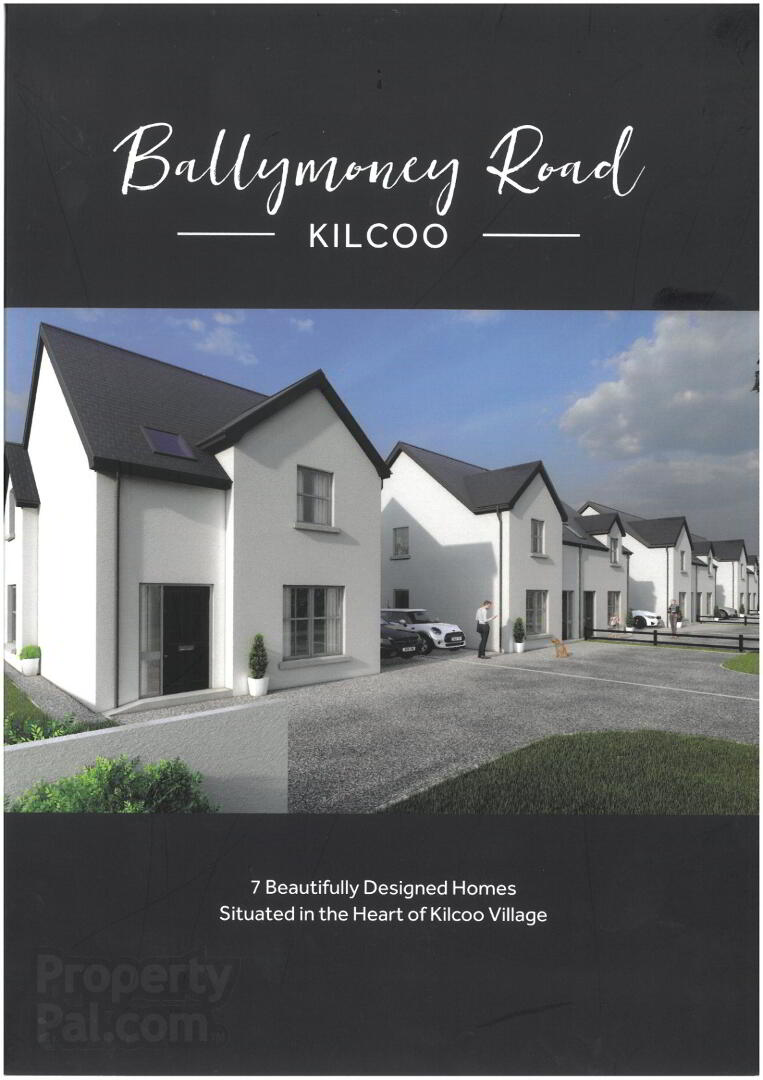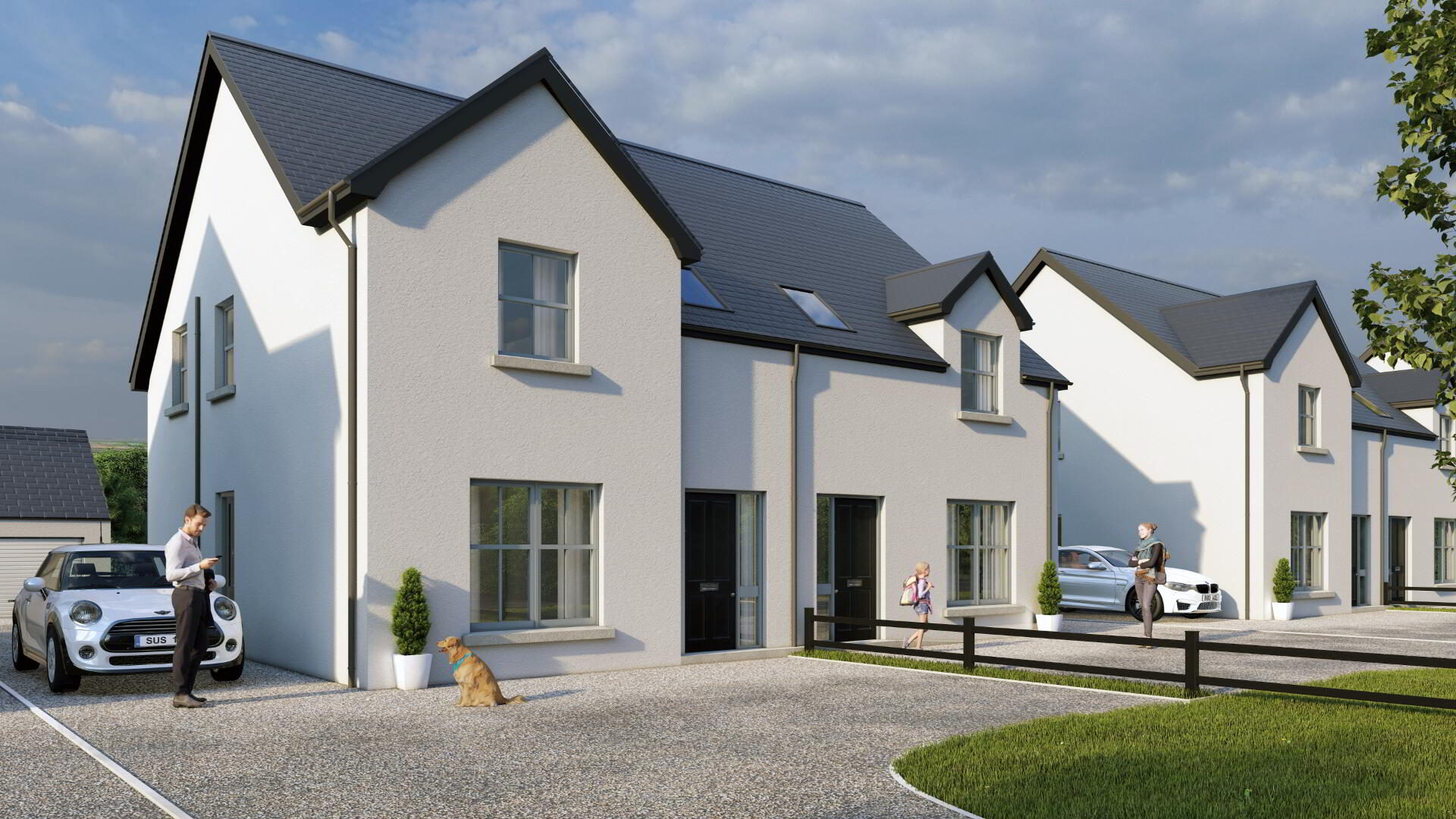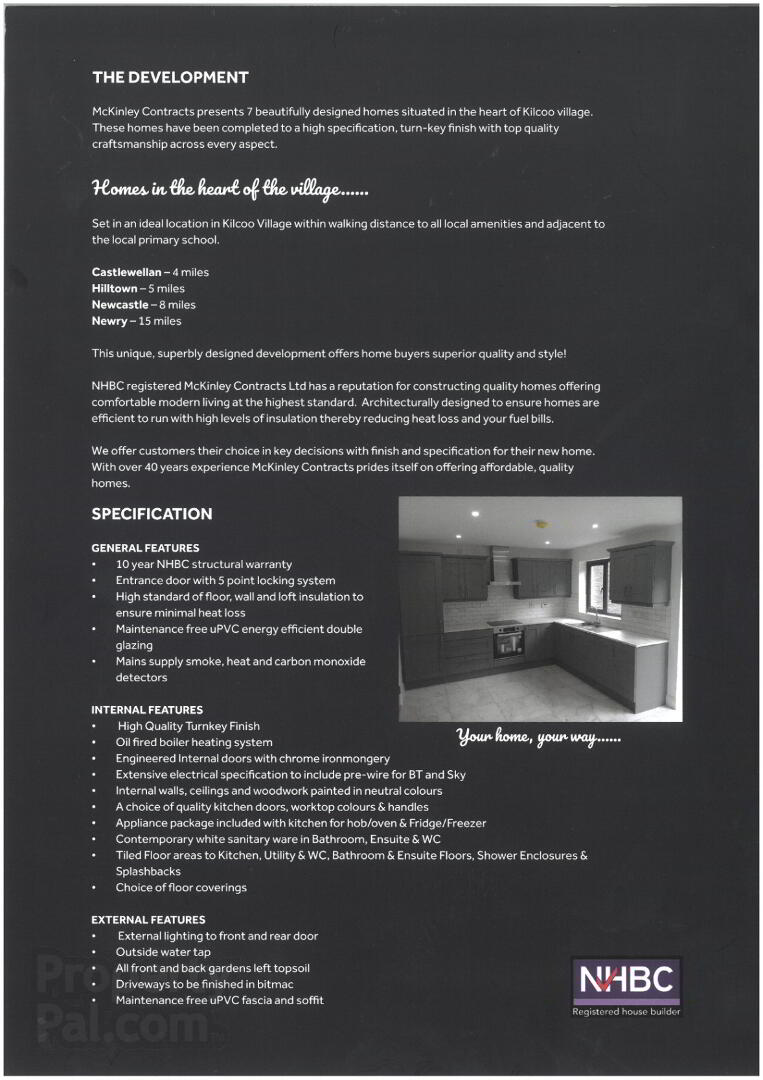


Ballymoney Road, The Elm, Ballymoney Road Kilcoo,
Newry
3 Bed Semi-detached House
This property forms part of the Ballymoney Road Kilcoo development
Sale agreed
3 Bedrooms
2 Bathrooms
1 Reception
Marketed by multiple agents
Property Overview
Status
New Phase
Style
Semi-detached House
Bedrooms
3
Bathrooms
2
Receptions
1
Property Features
Tenure
Not Provided
Heating
Oil
Property Financials
Price
£191,000 to £198,000
Property Engagement
Views Last 7 Days
153
Views Last 30 Days
1,439
Views All Time
35,394

This property may be suitable for Co-Ownership. Before applying, make sure that both you and the property meet their criteria.
Ballymoney Road Kilcoo Development

Stunning semi-detached new build homes set in an ideal location in Kilcoo Village within walking distance to all local amenities.
SPECIFICATION
GENERAL FEATURES
• 10 year NHBC structural warranty
• Entrance door with 5 point locking system
• High standard of floor, wall and loft insulation to
ensure minimal heat loss
• Maintenance free uPVC energy efficient double
glazing
• Mains supply smoke, heat and carbon monoxide
detectors
INTERNAL FEATURES
• High Quality Turnkey Finish
• Oil fired boiler heating system
• Engineered Internal doors with chrome ironmongery
• Extensive electrical specification to include pre-wire for BT and Sky
• Internal walls, ceilings and woodwork painted in neutral colours
• A choice of quality kitchen doors, worktop colours & handles
• Appliance package included with kitchen for hob/oven & Fridge/Freezer
• Contemporary white sanitary ware in Bathroom, Ensuite & WC
• Tiled Floor areas to Kitchen, Utility & WC, Bathroom & Ensuite Floors, Shower Enclosures &
Splashbacks
• Choice of floor coverings
EXTERNAL FEATURES
• External lighting to front and rear door
• Outside water tap
• All front and back gardens left topsoil
• Driveways to be finished in bitmac
• Maintenance free uPVC fascia and soffit


