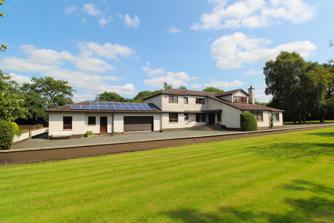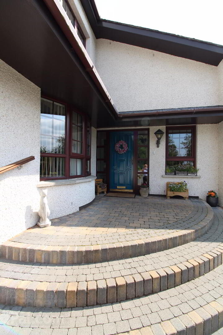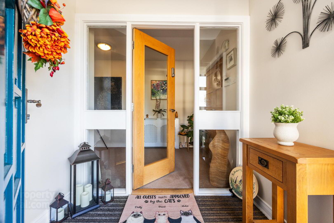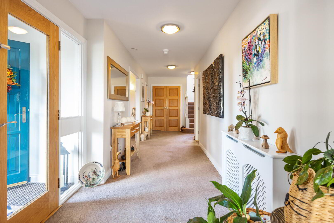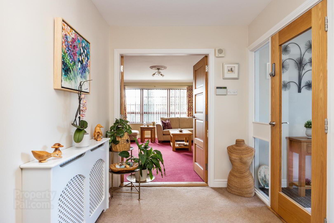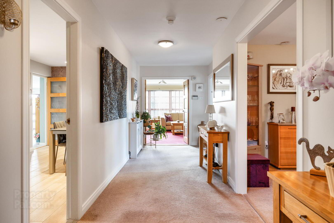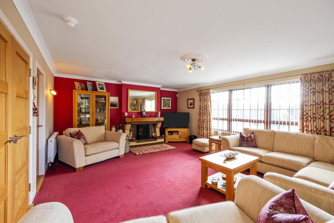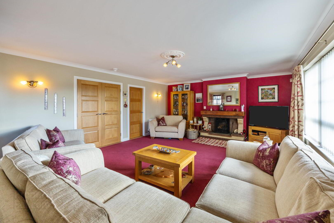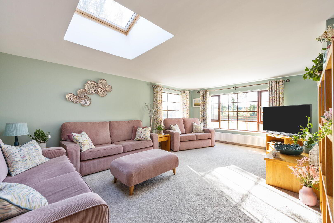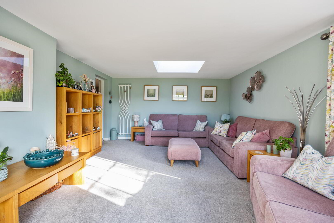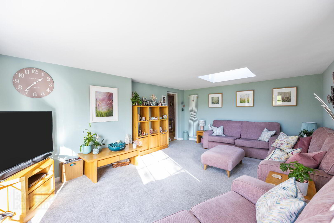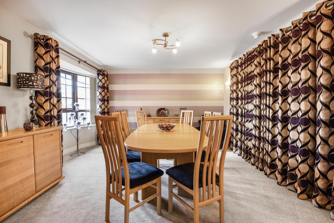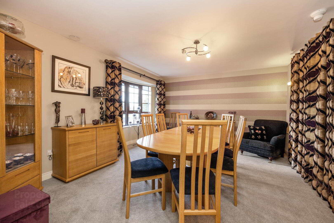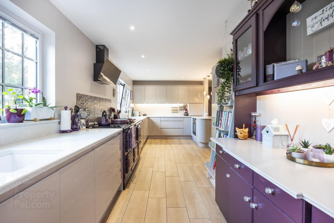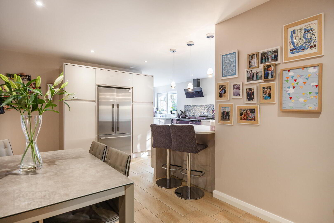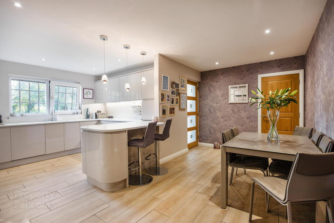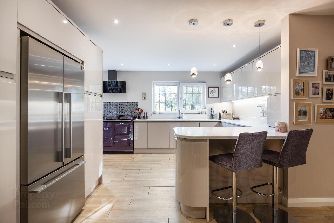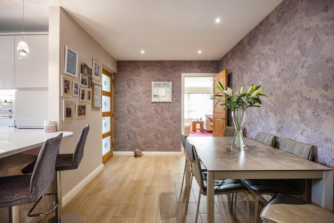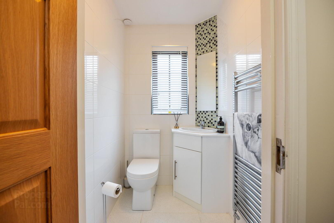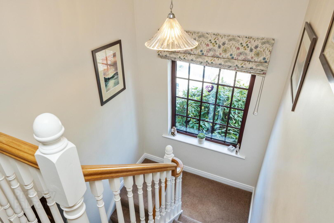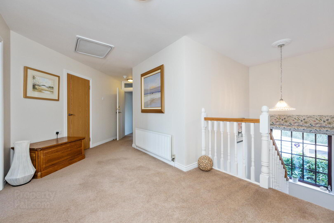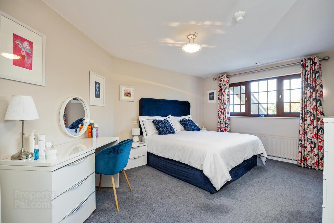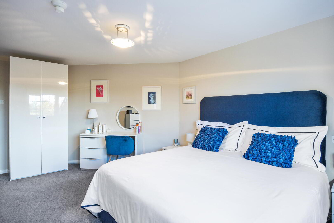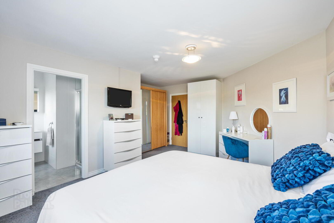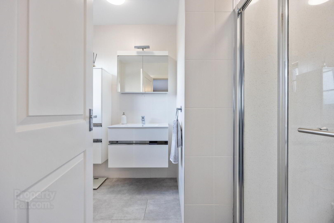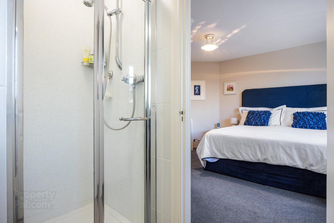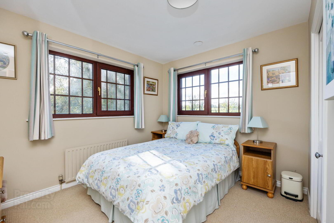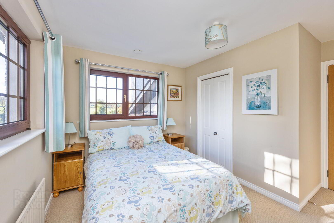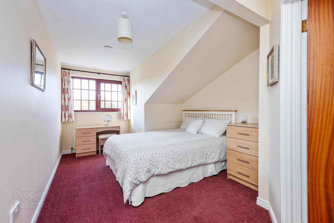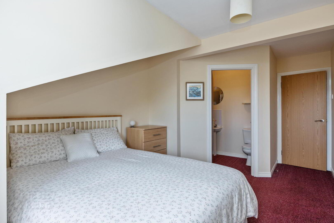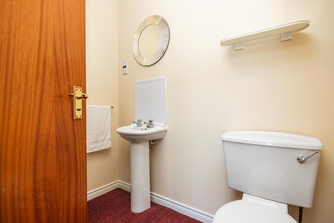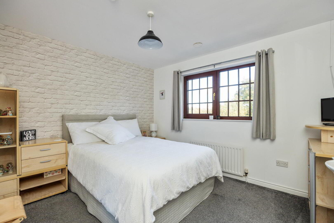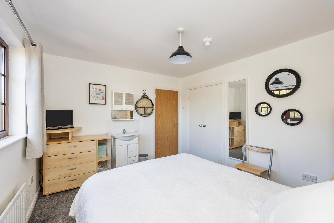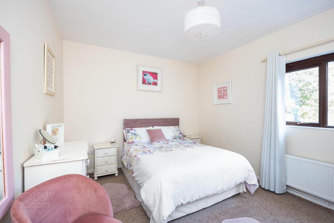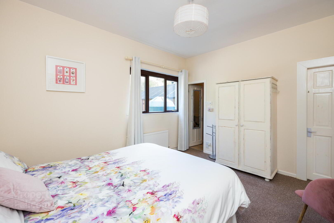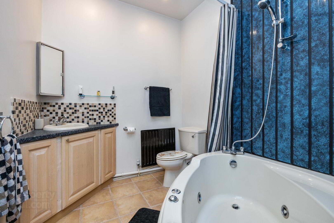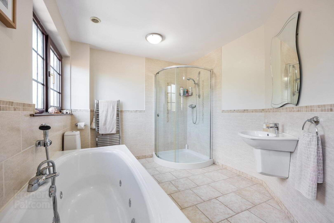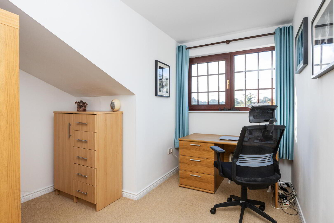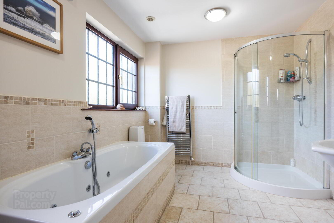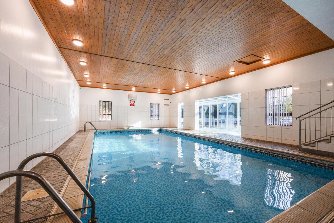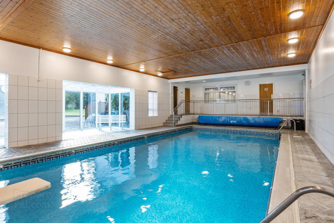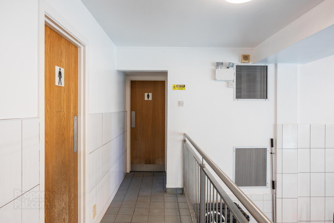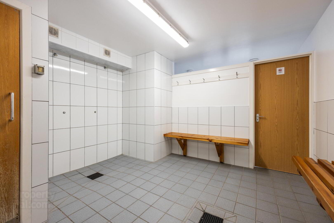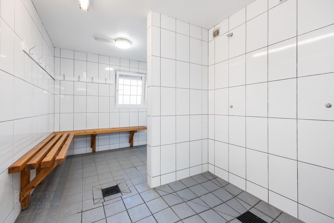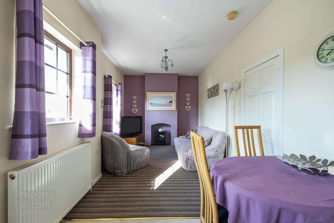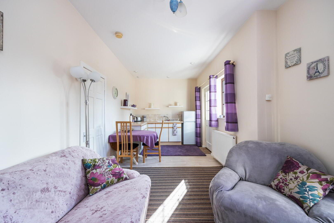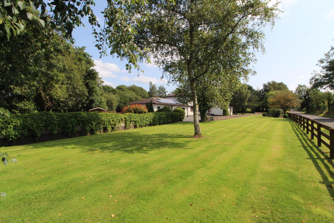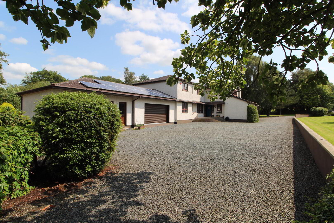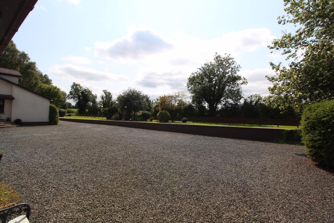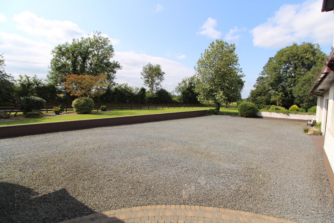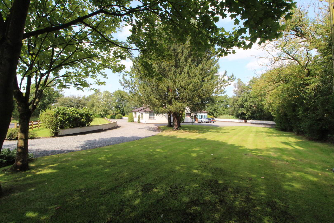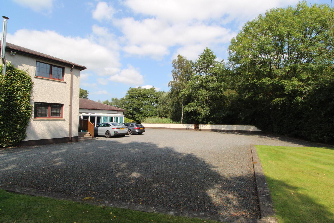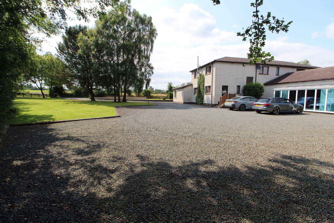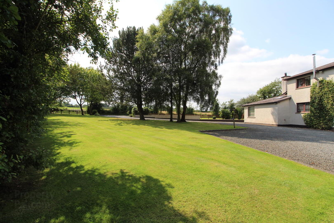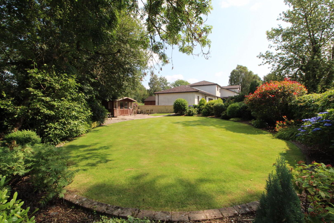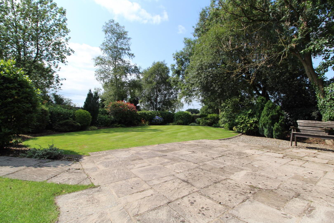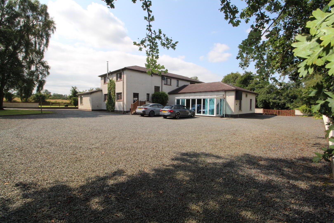Ballinderry Country House, 1c Old Road,
Ballinderry Upper, Lisburn, BT28 2NJ
7 Bed Detached House
Offers Around £595,000
7 Bedrooms
6 Bathrooms
3 Receptions
Property Overview
Status
For Sale
Style
Detached House
Bedrooms
7
Bathrooms
6
Receptions
3
Property Features
Tenure
Not Provided
Energy Rating
Broadband
*³
Property Financials
Price
Offers Around £595,000
Stamp Duty
Rates
£3,639.20 pa*¹
Typical Mortgage
Legal Calculator
Property Engagement
Views Last 7 Days
490
Views Last 30 Days
2,645
Views All Time
21,736
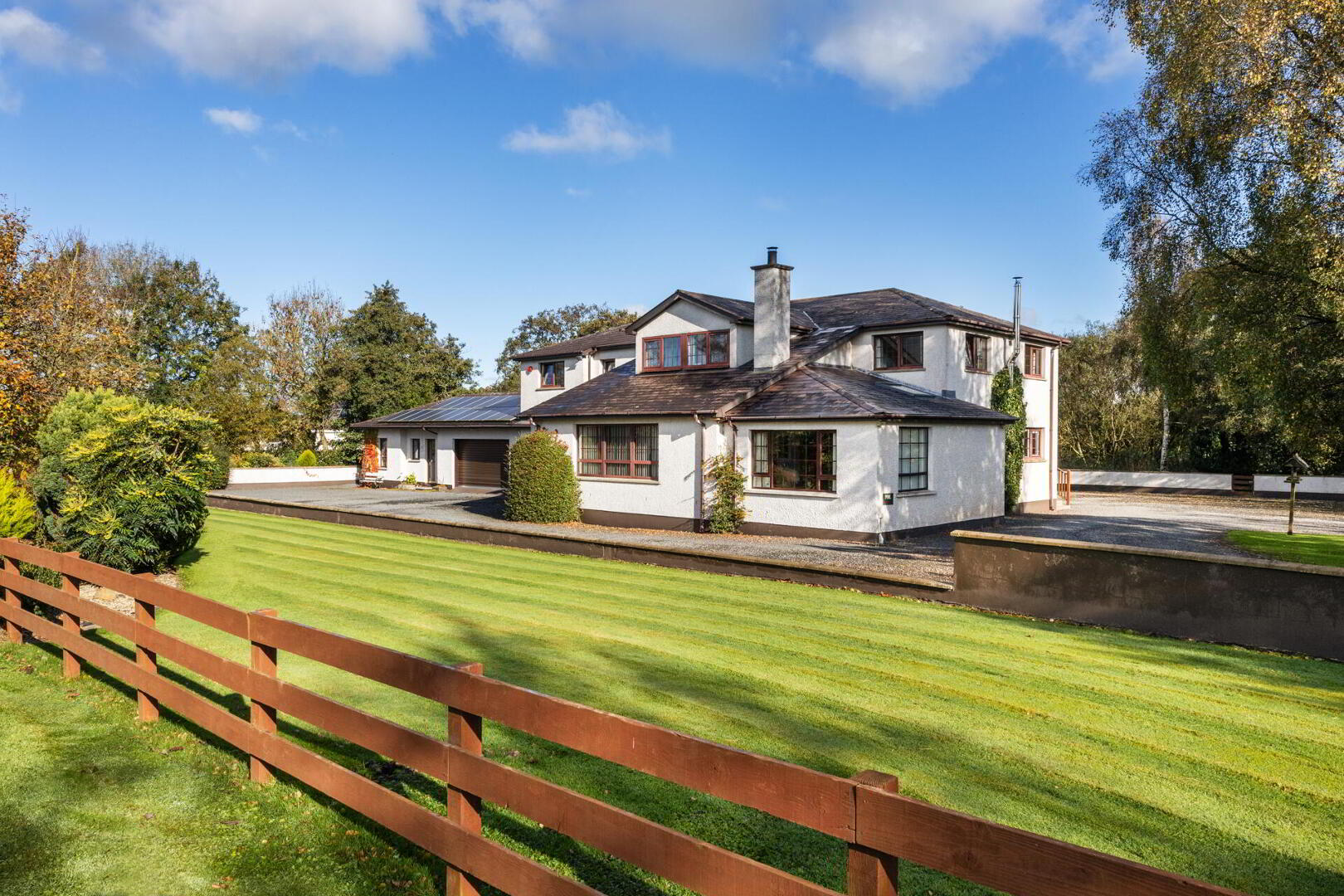
Features
- Accommodation Comprises: Entrance Porch, Reception Hall, Lounge, Family Room, Dining Room, Kitchen/Dining, Hallway, Cloak Room, 7 Bedrooms (5 With Ensuites) & Family Bathroom
- Oil Fired Central Heating System With A Grant High Efficiency Boiler With An Additional Biomass Boiler
- Luxury Fitted Kitchen With Quartz Worktops, Feature Aga & An Open Plan Dining Area
- Spacious Lounge With Feature Fireplace
- Modern Fitted White Family Bathroom
- Heated Indoor Swimming Pool With Two Changing Rooms & Separate Access From The House
- Seven Spacious Bedrooms With 5 Ensuites
- 1 Bed Apartment With Separate Access & Open Plan Kitchen Living Area & Bathroom
- Double Garage With Utility Area & Office Space
- Private & Mature Gardens Laid In Lawns With Mature Trees & Shrubs
- Excellent Car Parking Area
- Solar Panels
- Previously Used As Successful Bed & Breakfast
- Fantastic Opportunity To Purchase A Family Home With So Much Potential
A magnificent, detached family home extending to c 4300sq ft approx. with a heated indoor swimming pool, changing facilities and the bonus of a self-contained one bedroom annex. This excellent home offers bright spacious versatile accommodation and is set on a mature well landscaped site extending to approx. 1 acre. Ballinderry Country House is in a prime semi-rural location located just off the Moira Road offering excellent access to the bustling villages of Royal Hillsborough and Moira with their many shops, restaurants, local bars and a selection of boutique shopping along with many other local amenities. Only minutes by car to the M1 at Moira and the A1 at Hillsborough, this location is now highly sought after for those wishing to live within commuting distance of Belfast and further beyond. We would highly recommend a viewing to appreciate what this fine property has to offer.
- Entrance Porch
- Glazed internal door and side panels to…
- Reception Hall
- Double wooden doors.
- Lounge 22' 2'' x 16' 2'' (6.76m x 4.93m)
- Feature fireplace surround, hearth and beam mantle.
- Family Room 20' 2'' x 14' 2'' (6.15m x 4.32m)
- Dining Room 15' 5'' x 14' 0'' (4.7m x 4.27m)
- Kitchen / Dining 28' 4'' x 17' 10'' (8.64m x 5.44m)
- Magnificent range of high gloss kitchen units, polished quartz work surfaces, breakfast bar, single drainer quartz sink area with 1/2 bowl sink unit and mixer tap, waste disposal unit. Oil fired Aga with four ovens, 2 hotplates and 2 electric hob rings with modern extractor fan and canopy over, integrated dishwasher and combi oven and microwave, space for american style fridge freezer. Additional sink unit with storage and display cabinet with unit lighting, ceramic tiled floor, uPVC framed double glazed back door.
- Hallway
- Hotpress with double doors, large mains pressurised tank, access door to swimming pool complex.
- Cloakroom
- Modern white suite comprising low flush WC, vanity unit with wash hand basin, ceramic tiled floor and walls, heated towel rail.
- 1st Floor Landing
- Hotpress.
- Master Bedroom 16' 5'' x 11' 2'' (5m x 3.4m)
- Ensuite 9' 10'' x 7' 4'' (3m x 2.24m)
- White suite comprising low flush WC, vanity unit with wash hand and shower cubicle with mains pressurised shower unit.
- Bedroom 2 11' 1'' x 10' 7'' (3.38m x 3.23m)
- Double built-in robes, vanity unit with wash hand basin.
- Bedroom 3 11' 6'' x 11' 0'' (3.51m x 3.35m)
- Double built-in robes, vanity unit with wash hand basin.
- Bedroom 4 12' 11'' x 10' 5'' (3.94m x 3.18m)
- Ensuite
- White suite comprising low flush WC, wash hand basin and shower cubicle with Redring electric shower unit, fully tiled walls, ceramic tiled floor.
- Bedroom 5 12' 11'' x 10' 5'' (3.94m x 3.18m)
- Ensuite
- White suite comprising low flush WC, wash hand basin and shower cubicle with Redring electric shower unit, fully tiled walls, ceramic tiled floor.
- Bedroom 6 19' 8'' x 10' 3'' (5.99m x 3.12m)
- Ensuite
- White suite comprising low flush WC, wash hand basin and shower cubicle with Redring electric shower unit, fully tiled walls, ceramic tiled floor.
- Bedroom 7/ Office 19' 7'' x 10' 9'' (5.97m x 3.28m)
- Ensuite
- White suite comprising low flush WC, wash hand basin and shower cubicle with Redring electric shower unit, fully tiled walls, ceramic tiled floor.
- Family Bathroom
- White suite comprising low flush WC, wash hand basin, jacuzzi style bath and shower cubicle with mains pressured shower unit. Fully tiled walls, ceramic tiled floor.
- Outside
- Impressive gardens to front side and rear with walled garden to western side of property. Lawns, flower beds and summer house.
- Swimming Pool Complex 37' 0'' x 24' 0'' (11.28m x 7.32m)
- With adjoining entrance.
- Conservatory Area
- Ideal for fitness area.
- Changing Room 1 14' 4'' x 7' 10'' (4.37m x 2.39m)
- Changing Room 2 12' 3'' x 11' 10'' (3.73m x 3.61m)
- Store Room 12' 3'' x 11' 10'' (3.73m x 3.61m)
- Storage Pump Room
- For pool maintenance and heating. Access door to...
- Double Garage 21' 9'' x 21' 3'' (6.63m x 6.48m)
- Remote control roller door, light, power and plumbing in utility area with range of built-in units and plumbed for automatic washing machine.
- Separate Office Room
- Off garage.
- Separate Guest Suite
- Lounge / Kitchen Area 21' 6'' x 9' 10'' (6.55m x 3m)
- Bedroom 1 12' 9'' x 10' 10'' (3.89m x 3.3m)
- Ensuite
- White suite comprising low flush WC, vanity unit with wash hand basin and corner bath.


