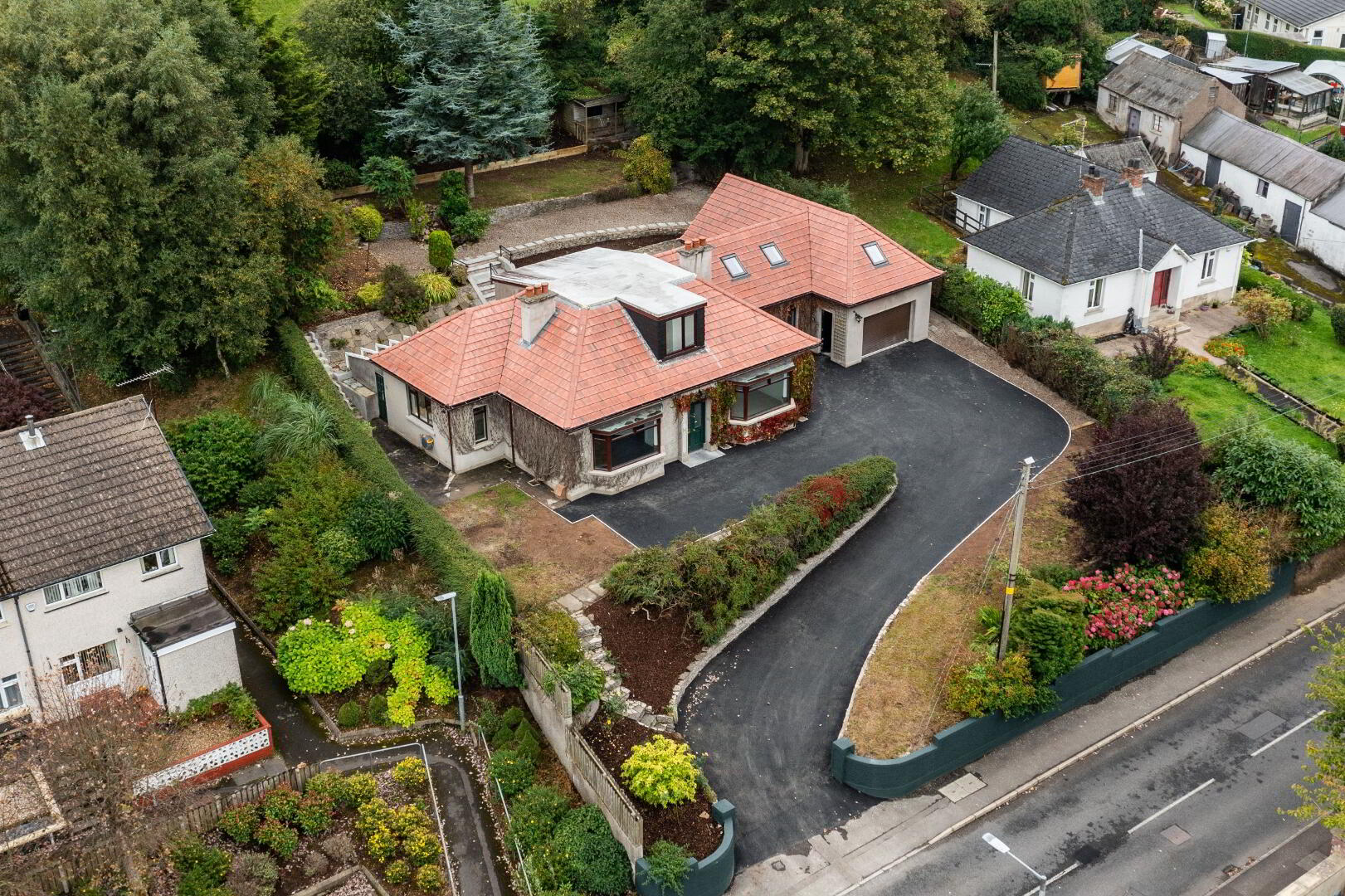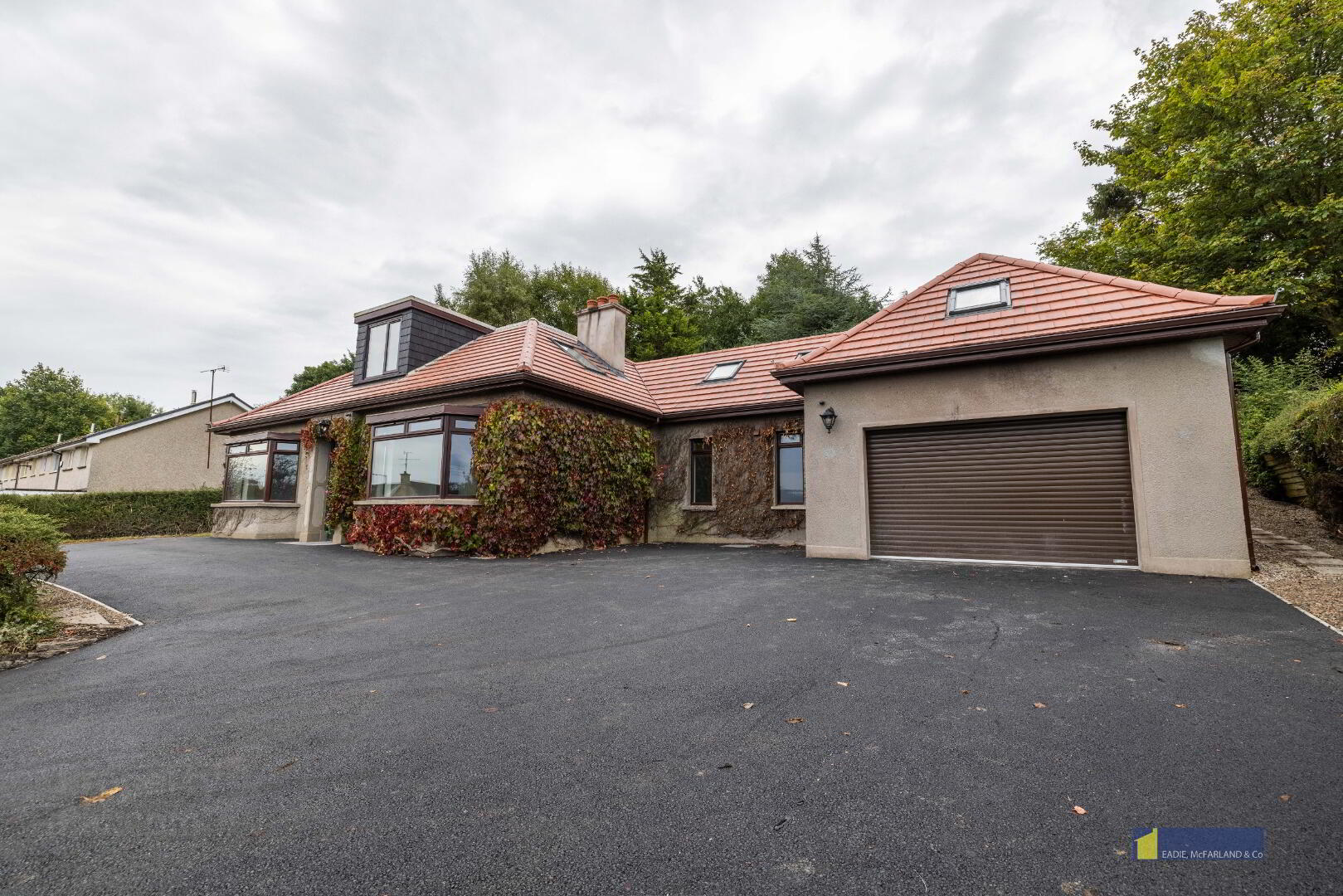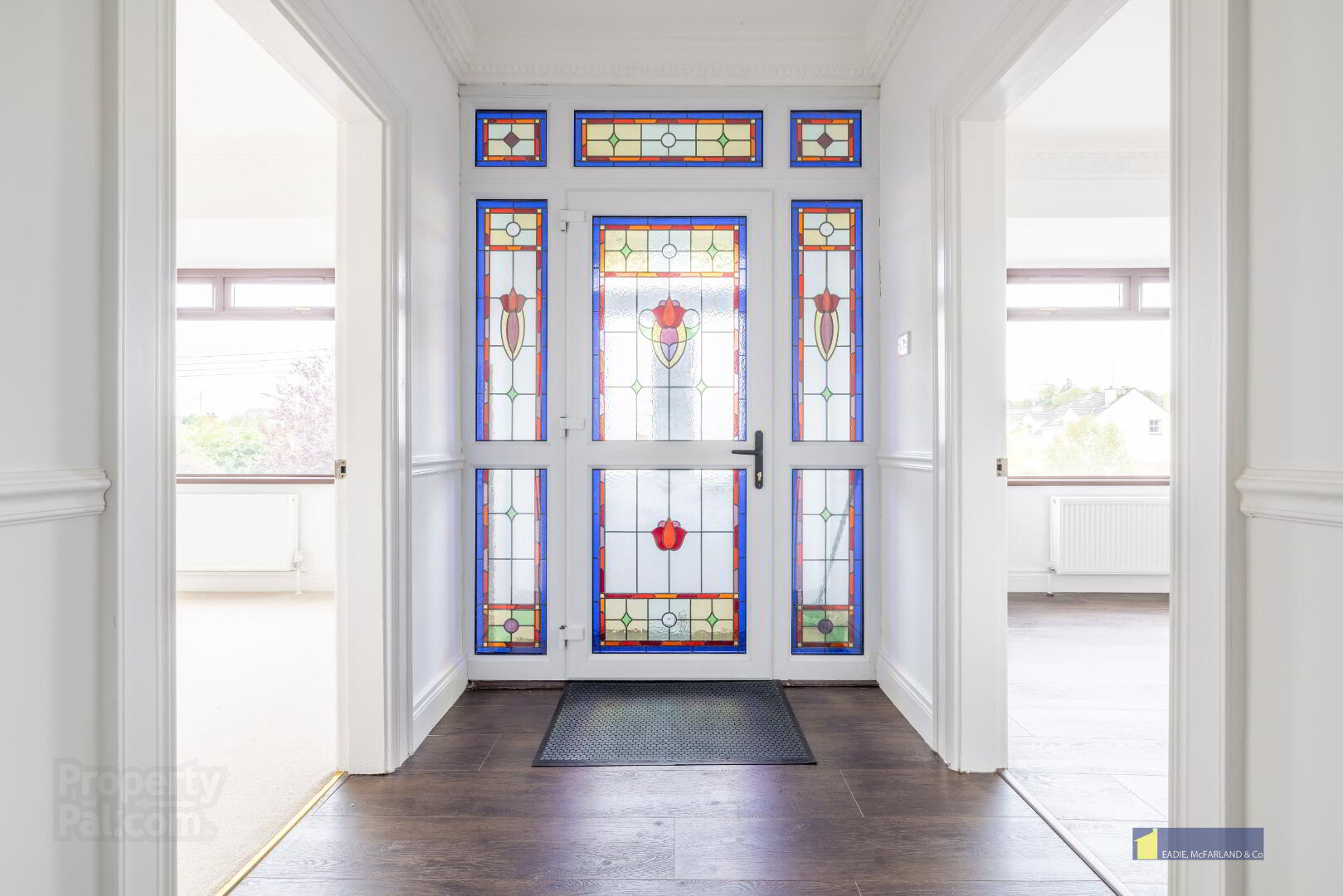


'Ardeen', 78 Rossorry Church Road,
Enniskillen, BT74 7HB
4 Bed Detached Chalet Bungalow
Offers Over £349,950
4 Bedrooms
2 Bathrooms
2 Receptions
Property Overview
Status
For Sale
Style
Detached Chalet Bungalow
Bedrooms
4
Bathrooms
2
Receptions
2
Property Features
Tenure
Freehold
Energy Rating
Heating
Gas
Property Financials
Price
Offers Over £349,950
Stamp Duty
Rates
Not Provided*¹
Typical Mortgage
Property Engagement
Views Last 7 Days
4,404
Views Last 30 Days
4,404
Views All Time
4,404

Features
- Fully renovated to include: Full rewire, fully replumbed with new mains gas combi boiler and radiators.
- New kitchen, utility room and bathroom suites with mains pressure showers to ensuites
- 4 bedrooms, 2 ensuites, 3 receptions
- Circa 3000 sq ft of living space
- Fully re roofed and insulated to current building control standards.
- New PVC doors and windows
- Newly tarmaced driveway
- Attached garage with new insulted remote control roller door
- Cavity walls pumped with bead insulation
- Situated a short stroll from the Round O and jetty, play parks and Enniskillen town centre
- Large office/games room/gym above garage accessed via first floor
FULLY RENOVATED 4 BEDROOM 2 ENSUITE DETACHED HOME
We at Eadie, McFarland & Co are simply delighted to bring 78 Rossorry Church Road to the open market for sale.
This magnificent family property occupies an incredibly spacious, elevated site in the heart of Enniskillen, a short stroll from the Round O' and jetty, Portora and shops.
The property has been fully renovated throughout including being reroofed, rewired, replumbed, new mains gas combi boiler and much more.
Internally no expense has been spared from high specification kitchen bathroom and ensuites to woodwork.
With simply too much to mention this elegant home simply must be viewed to fully appreciate its stunning transformation.
Accommodation Details:
Double part glazed solid wood doors leading to:
Entrance Porch: with terracotta tiled floor, UPVC door with stained glass side panels leading to:
Entrance Hall with wood laminate floor, coved ceiling, ceiling centrepieces, dado rail, understairs storage.
Wc comprising wc, whb with tiled splashback, wood laminate floor, chrome heated towel rail.
Lounge: 16'2" (including bay) x 14'5" coved ceiling, ceiling centrepiece, fireplace with stone surround and hearth.
Kitchen: 14'7" x 11'10" Fully fitted with an extensive range of eye and low level delux shaker style units,1 1/2 bowl ceramic sink unit with mixer tap, integrated fridge freezer, integrated dishwasher, island with breakfast bar, built in electric hob and oven with concealed remotely operated cooker hood over with recessed lighting, wood laminate floor.
Open archway to:-
Dining/Family Room: 16'1" (including bay) x 14'5" wood laminate floor, coved ceiling, ceiling centrepiece, provision for stove with tiled hearth.
Utility Room: 7'4" x 7'5" Fully fitted with a range of eye and low level delux shaker style units, stainless steel sink unit, plumbed for washing machine, space for tumble dryer, wood laminate floor.
Bedroom 1: 11'11" x 14'8" Open archway leading to:
Dressing Room: 9'6" x 7'2" leading to: Ensuite comprising fully tiled mains shower with drencher head and hand held attachment, wetroom style floor, whb with vanity unit, tiled floor and skirtings, chrome heated towel rail, extractor fan.
Bedroom 2: 9'8" x 10'5" ensuite comprising fully tiled walk in mains shower cubicle with drencher head and hand held attachment, wc, whb with vanity unit and tiled splashback, wood laminate floor, chrome heated towel rail, extractor fan.
First floor landing with storage into eaves.
Bedroom 3: 15'11" (including bay) x 15'2"
Bedroom 4: 10'11" x 11'9" with 'Keylite' roof window.
Games Room/Office: 31'4" x 14'5" Open plan to 20'10" x 12'9" (into eaves) with French door to rear garden.
Exterior: The property is approached via a sweeping newly tarmaced driveway with parking for several vehicles, laid in lawn to side with mature planting.
Attached Garage: 25'10" x 14'8" with automated roller door,pedestrian access, light and power, wc, additional access to rear.
Store Room: 11 x 5'9" with power and light.
To the property's rear is a large paved patio area with with framework in place for an orangery if required.
Garden to the rear is laid in lawn eith rasied sleeper beds, gravelled area and quaint BBQ shed with stone fireplace.

Click here to view the video



